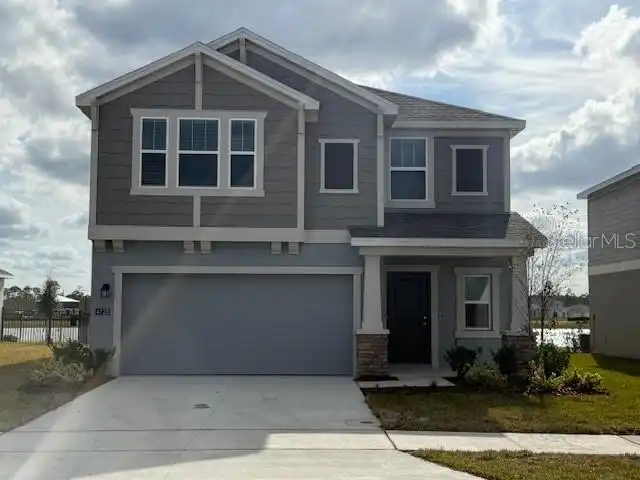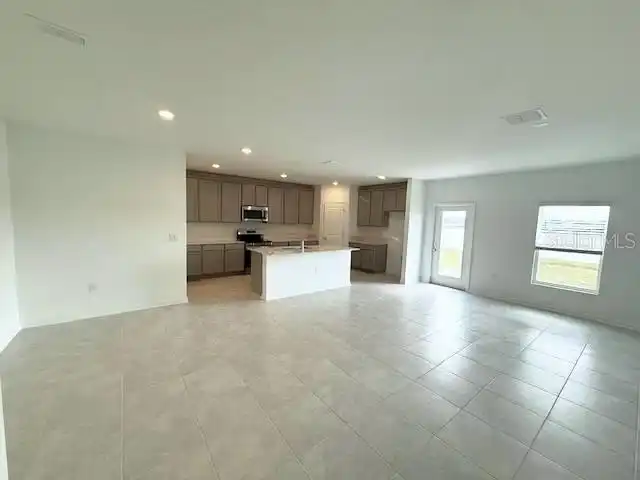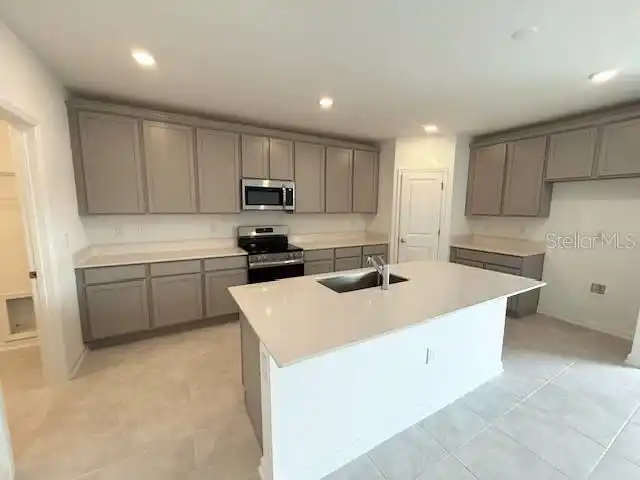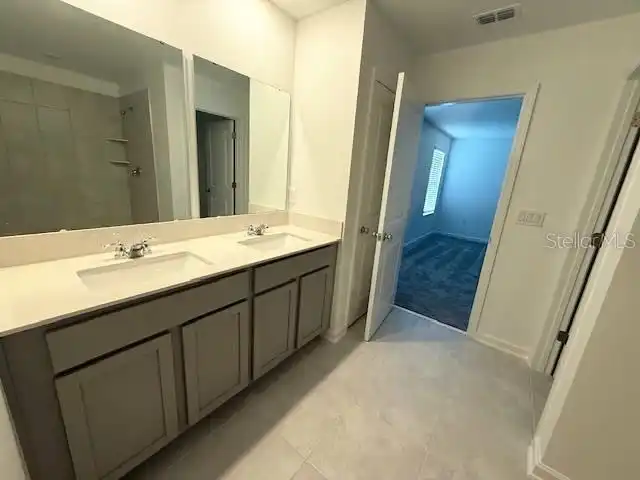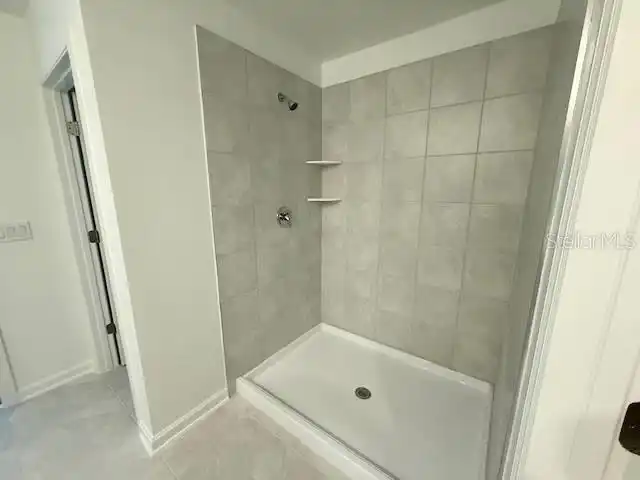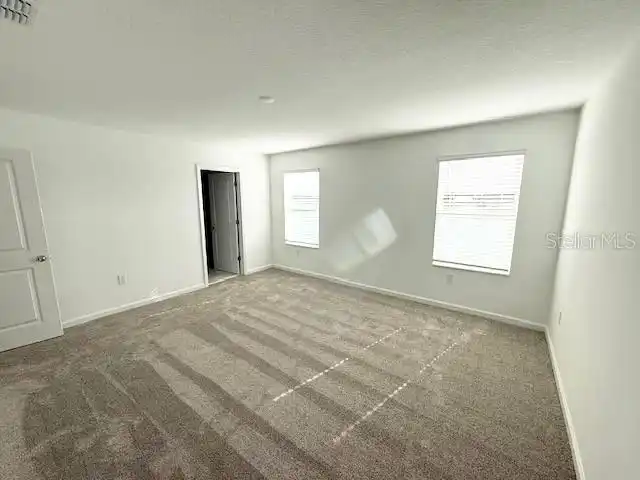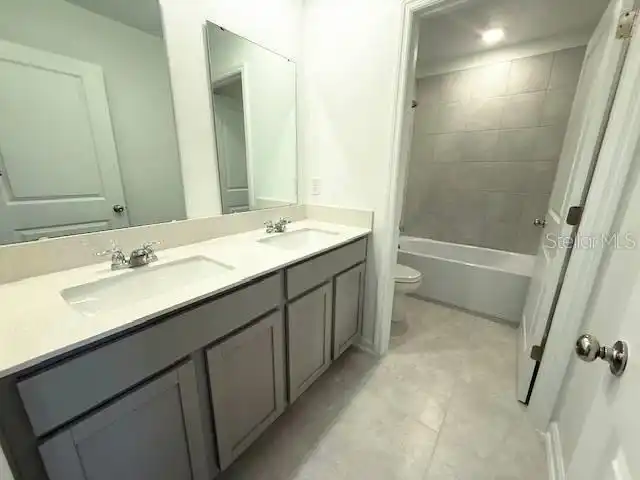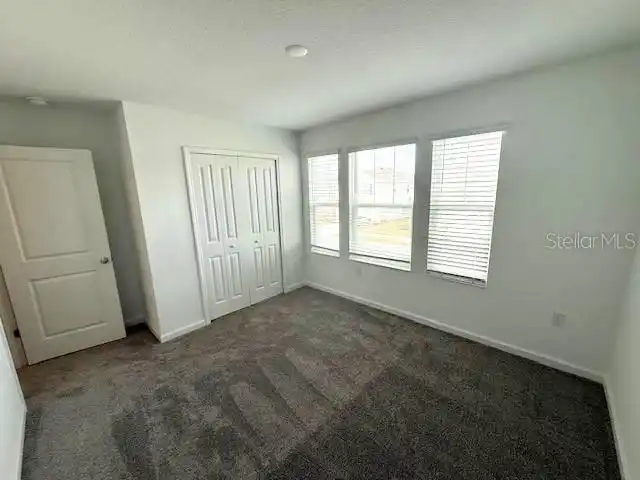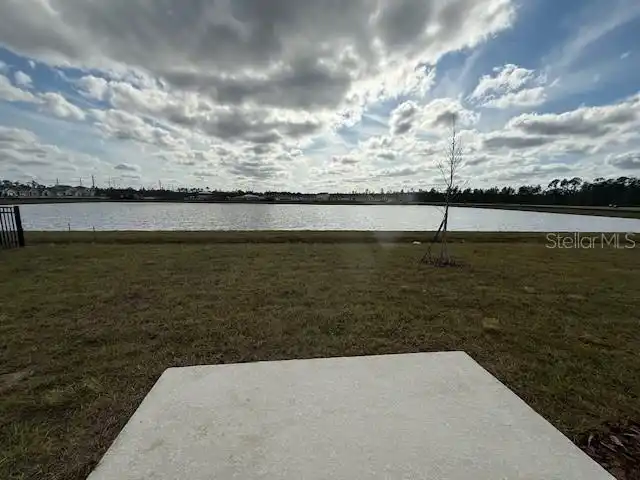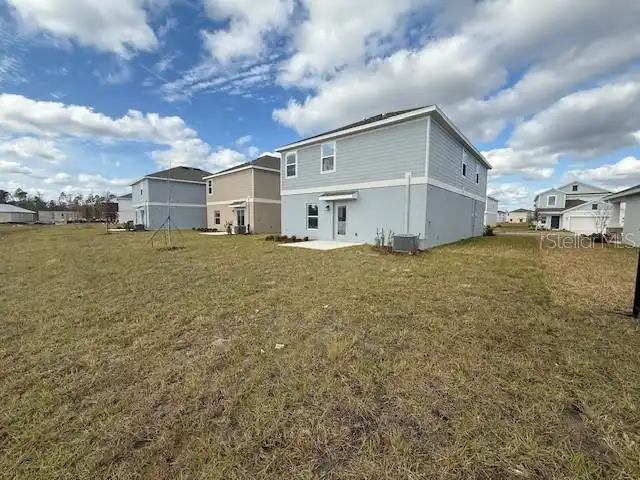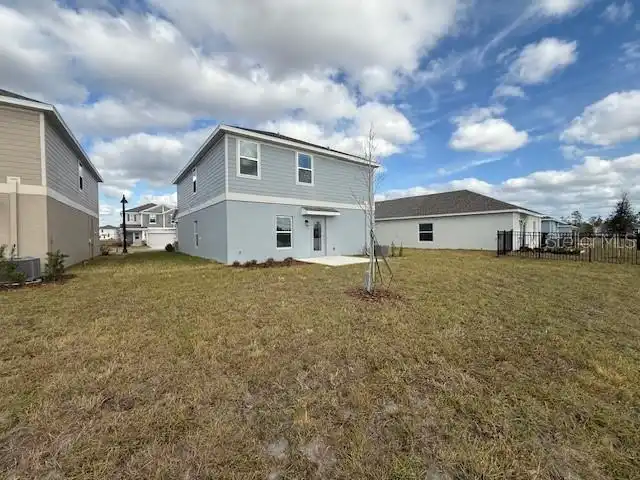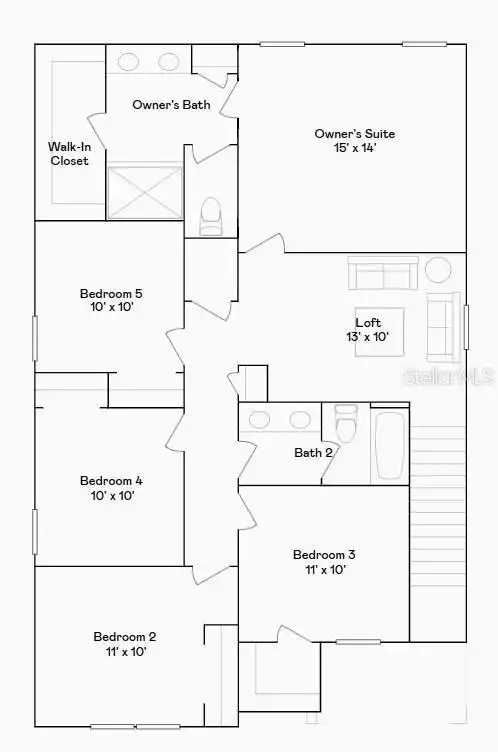4123 Calusa Pine Road, Daytona Beach, FL
NEXT
PREV
$2,650
($1/sqft)
List Status: Active
4123 Calusa Pine Road
Daytona Beach, FL 32124
5 beds
2 baths
2216 living sqft
Top Features
- Subdivision: Integrated Lpga Ph B
- Built in 2024
- Single Family Residence
Property Details
Additional Information
Appliances
Dishwasher, Microwave, Range, Refrigerator
Association Amenities
Playground, Pool
Association Fee Requirement
Required
Availability Date
2024-12-11
Building Area Source
Public Records
Building Area Total Srch SqM
263.38
Building Area Units
Square Feet
Calculated List Price By Calculated SqFt
1.20
Community Features
Playground, Pool, Sidewalks
Cumulative Days On Market
162
Interior Features
Open Floorplan, PrimaryBedroom Upstairs, Walk-In Closet(s), Window Treatments
Internet Address Display YN
true
Internet Automated Valuation Display YN
true
Internet Consumer Comment YN
false
Internet Entire Listing Display YN
true
Laundry Features
Inside, Laundry Room
Lease Amount Frequency
Monthly
Living Area Source
Public Records
Living Area Units
Square Feet
Lot Size Square Meters
558
Modification Timestamp
2025-05-22T19:44:08.986Z
Parcel Number
5233-01-00-3780
Pet Fee Non Refundable
300
Pets Allowed
Pet Deposit, Yes
Price Change Timestamp
2025-05-22T19:43:56.000Z
Property Condition
Completed
Public Remarks
BRAND NEW BOSTON MODEL HOME LOCATED IN THE NEW COMMUNITY "PRESERVE AT LPGA". BE THE FIRST TO LIVE IN THIS SPACIOUS TWO-STORY HOME. FEATURES OPEN FLOOR PLAN, KITCHEN ISLAND OPEN TO GREAT ROOM, OWNERS SUITE FEATURES SPA-INSPIRED MASTER BATHROOM, 4 GUEST BEDROOMS, UPSTAIRS BONUS ROOM, AND INSIDE LAUNDRY ROOM. COMMUNITY ENMITIES INCLUDE PLAYGROUND, POOL, SIDEWALKS, AND STREET LIGHTS. CLOSE TO DINING, SHOPPING, PARKS, SCHOOLS, BOAT LAUNCH, AND ONLY MINUTES TO THE BEACH.
RATIO Current Price By Calculated SqFt
1.20
Showing Requirements
Supra Lock Box, Go Direct
Status Change Timestamp
2024-12-11T16:15:30.000Z
Terms Of Lease
1st Last and Sec Dep Required
Universal Property Id
US-12127-N-523301003780-R-N
Unparsed Address
4123 CALUSA PINE RD
MLS #MFRNS1083270
Listing courtesy of The Barnett Group, Inc.
provided by Stellar MLS.
All listing information is deemed reliable but not guaranteed and should be independently verified through personal inspection by appropriate professionals. Listings displayed on this website may be subject to prior sale or removal from sale; availability of any listing should always be independent verified. Listing information is provided for consumer personal, non-commercial use, solely to identify potential properties for potential purchase; all other use is strictly prohibited and may violate relevant federal and state law.
The source of the listing data is as follows:
Stellar MLS (updated 5/25/25 3:16 AM) |













