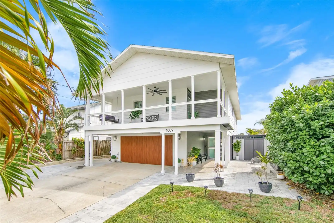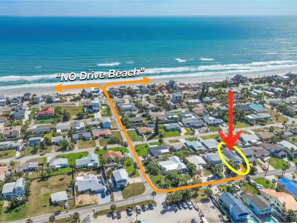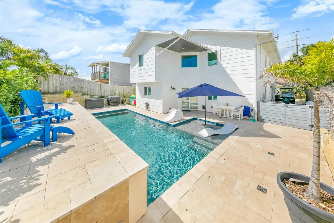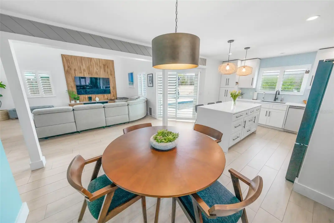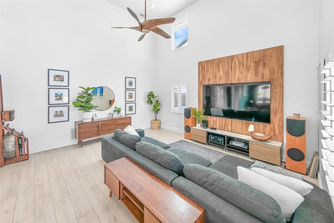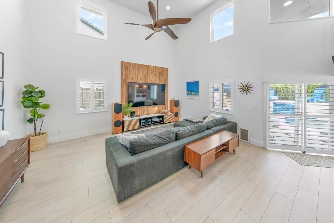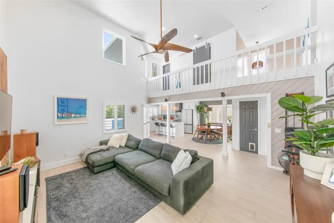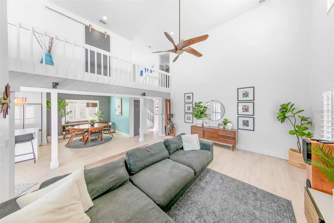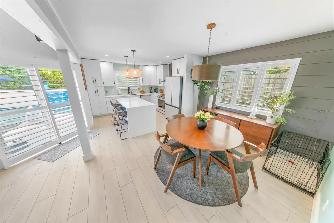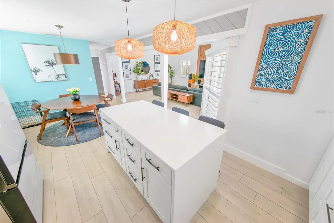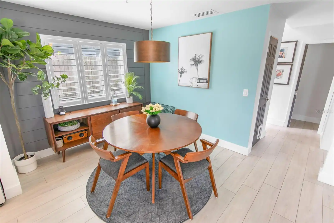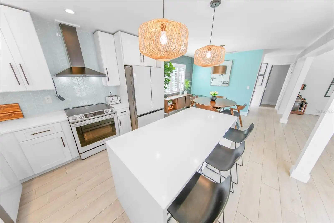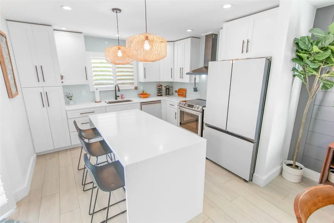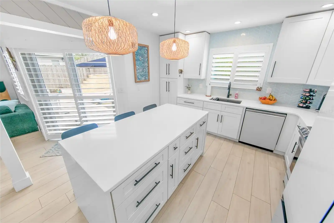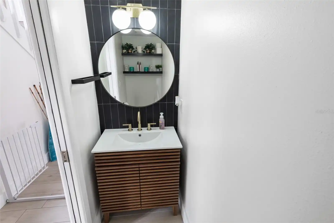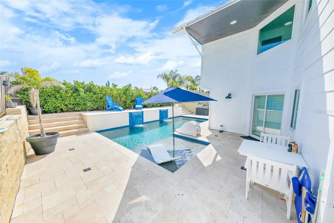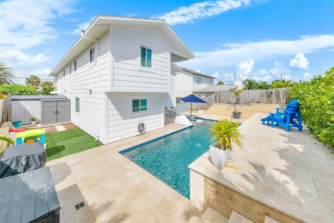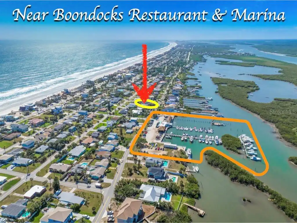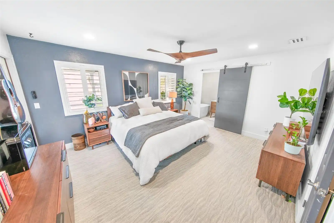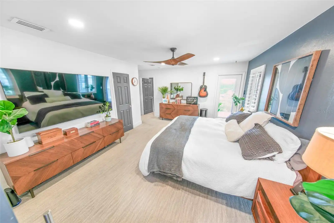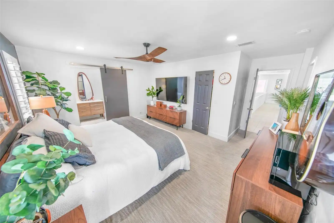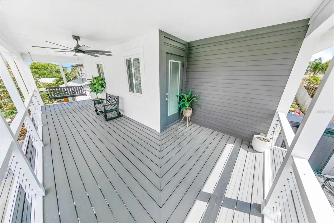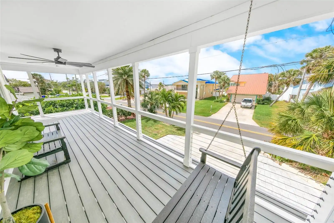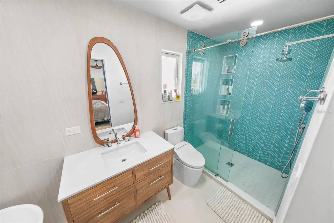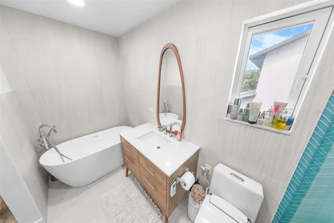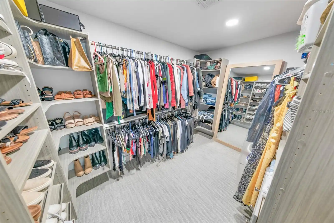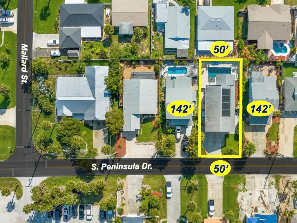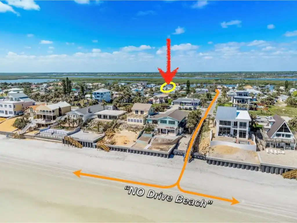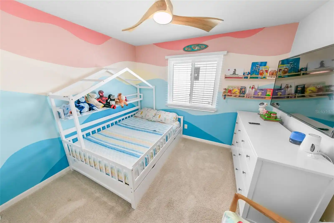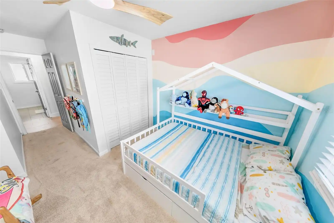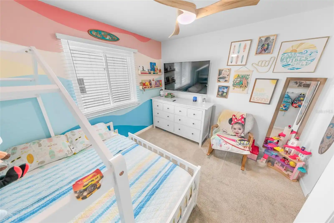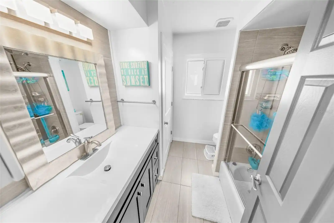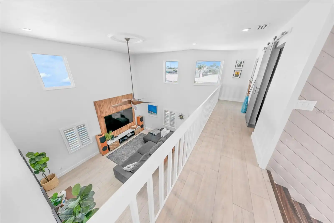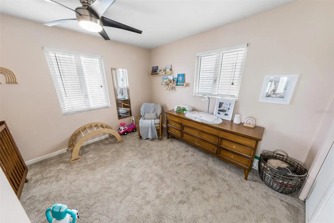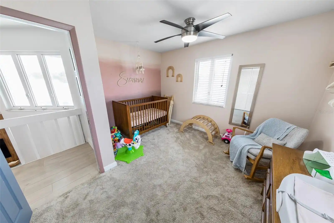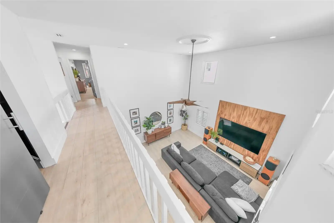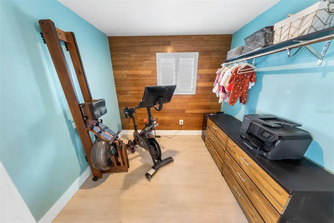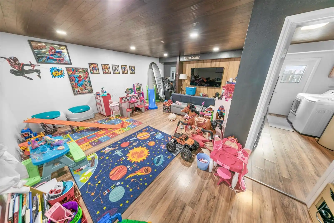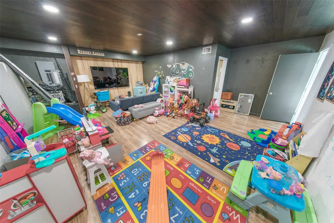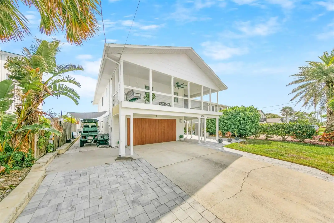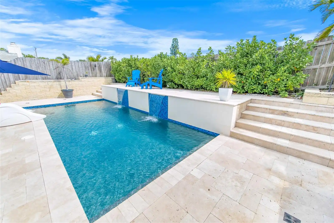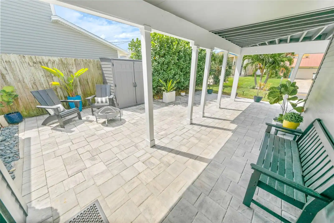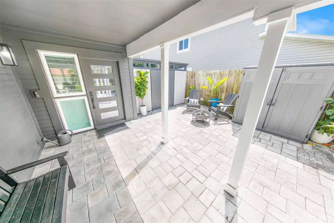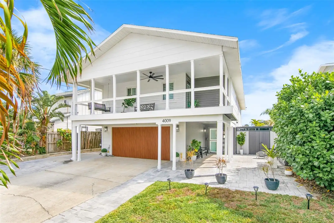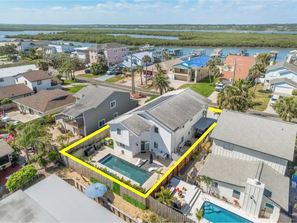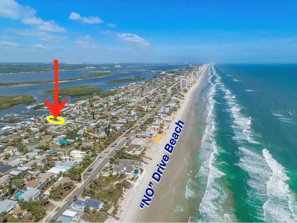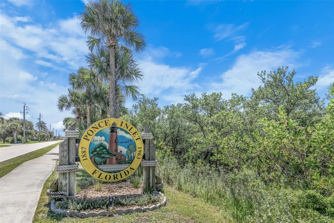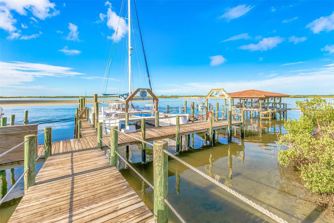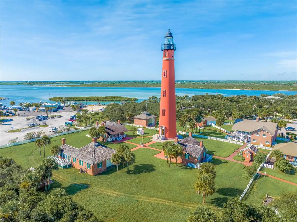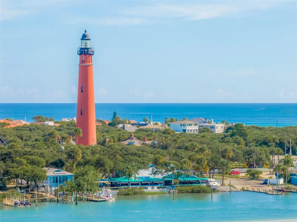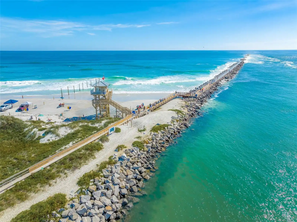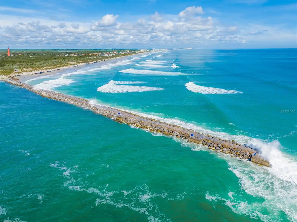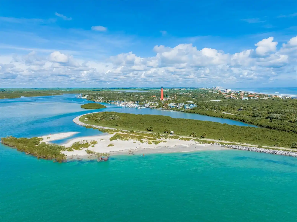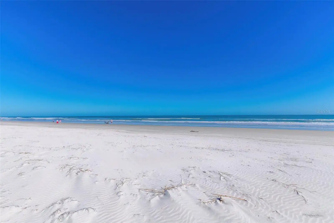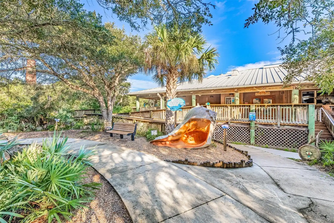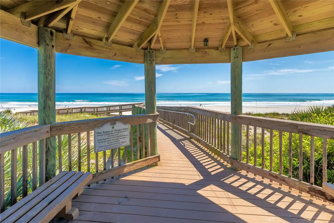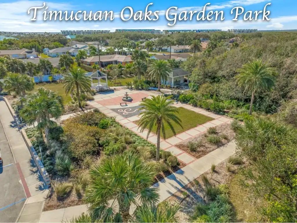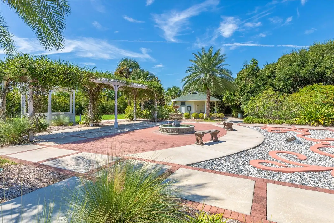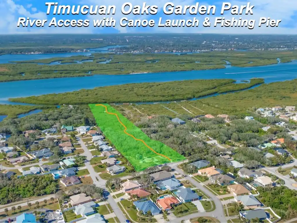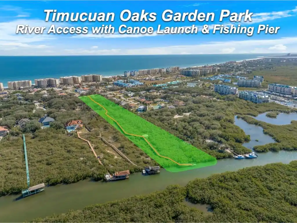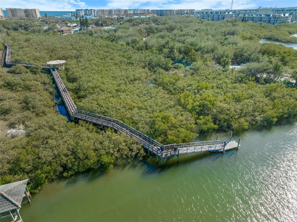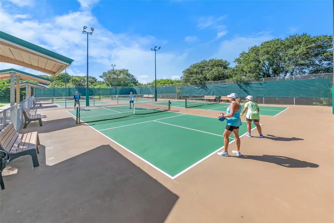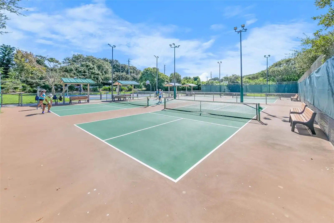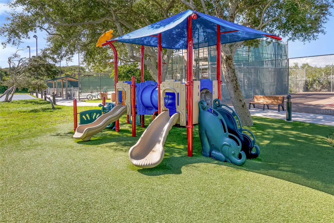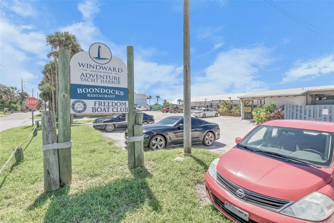Additional Information
Additional Parcels YN
false
Appliances
Dishwasher, Disposal, Dryer, Electric Water Heater, Microwave, Range, Refrigerator, Washer
Building Area Source
Public Records
Building Area Total Srch SqM
275.36
Building Area Units
Square Feet
Calculated List Price By Calculated SqFt
321.06
Construction Materials
Cement Siding, Frame
Contract Status
Appraisal, Financing, Inspections
Cumulative Days On Market
6
Expected Closing Date
2025-05-31T00:00:00.000
Exterior Features
Balcony, Outdoor Shower, Sliding Doors
Flooring
Carpet, Ceramic Tile, Laminate
Foundation Details
Concrete Perimeter, Slab
Interior Features
Ceiling Fans(s), High Ceilings, Open Floorplan, Solid Surface Counters, Split Bedroom, Walk-In Closet(s), Window Treatments
Internet Address Display YN
true
Internet Automated Valuation Display YN
true
Internet Consumer Comment YN
true
Internet Entire Listing Display YN
true
List AOR
New Smyrna Beach Board of Realtors
Living Area Source
Public Records
Living Area Units
Square Feet
Lot Size Dimensions
50x129
Lot Size Square Meters
599
Modification Timestamp
2025-04-14T14:14:09.443Z
Parcel Number
6312-03-00-1672
Pool Features
Heated, Salt Water, Solar Power Pump
Public Remarks
Under contract-accepting backup offers. FABULOUS RECENTLY REMODELED & UPDATED BEACHSIDE HOME!! THIS 3BR/2.5BA HEATED POOL HOME WITH RIVER VIEW IS A COASTAL GEM!! This beautifully remodeled showplace boasts 2, 180 SQUARE FEET of living area and nearly $250, 000 IN RECENT UPGRADES!! Perfect location just a few blocks to the PRISTINE SUGAR SAND “NO DRIVE” BEACH in the laid back community of WILBUR BY THE SEA!! The LIGHT & BRIGHT OPEN FLOOR PLAN features PLANTATION SHUTTERS, BARN DOORS, POCKET DOORS, CUSTOM LIGHTING & FANS throughout the home. The SPACIOUS GREAT ROOM with SOARING HIGH CEILING boasts a majestic Brazilian Koa Wood ceiling fan. The UPDATED FULLY-EQUIPPED KITCHEN is a chef’s dream showcasing elegant Quartz countertops, soft close white cabinetry, a center island with bar seating, stainless steel appliances, a touch faucet & decorative wood accent wall. Exquisite & stylish WOOD-LOOK PORCELAIN TILE FLOORING throughout the living areas makes this home ideal for beachside living! The ELEGANT PRIMARY SUITE includes plush Berber carpeting and DUAL CUSTOM WALK-IN CLOSETS. The luxurious spa-style primary bathroom features a soaking tub & large walk-in shower. Step out onto the FABULOUS WRAP AROUND BALCONY with Trex deck flooring and decorative cable railing to enjoy morning coffee or evening sunsets OVERLOOKING THE RIVER!! TWO ADDITIONAL GUEST BEDROOMS plus an UPDATED FULL GUEST BATH and UPDATED HALF BATH provide maximum comfort for friends & family. There’s also a convenient HOME OFFICE / BONUS ROOM. The HUGE FAMILY/GAME ROOM adorned with a beautiful bamboo ceiling, provides the perfect space for entertaining, movie nights, or even a future home theater. It can also be easily converted back into a spacious garage, if desired. Enjoy the SALT-CHLORINATED POOL installed in 2019 and SOLAR HEATING SYSTEM added in 2021 offers a private oasis for year-round relaxation. The EXTENDED PAVER DRIVEWAY provides ample parking and the CHARMING FRONT PATIO is perfect for watching AMAZING SUNSETS. Additional improvements include new durable & easy maintenance HARDY BOARD SIDING throughout the exterior, NEW IMPACT WINDOWS, a NEW HVAC system (2020), NEW ROOF (2017), NEW SEPTIC (2022) and UPDATED ELECTRICAL PANEL (2014) ensuring peace-of-mind for years to come. Steps to the infamous Boondocks Restaurant and the Adventure Yacht Club and Freedom Boat Club marina, offering dock access or boat rentals for boating enthusiasts! This awesome home is perfect as a primary residence, vacation home, or a high income investment property with short-term rental potential! Located minutes to the historic Ponce Inlet Lighthouse, Jetty Park, Marine Science Center, dog park/beach, and a wide array of water activities including fishing, kayaking, jet skiing, surfing & much more!!
Purchase Contract Date
2025-04-14
RATIO Current Price By Calculated SqFt
321.06
Realtor Info
As-Is, List Agent is Owner
Showing Requirements
Call Listing Agent
Status Change Timestamp
2025-04-14T14:14:02.000Z
Tax Book Number
7006-0667-
Tax Legal Description
LOT 167B EXC PT W OF PENINSULA DR WILBUR BY THE SEA 2ND ADD PER OR 4499 PG 1803 PER OR 6929 PG 3137 PER OR 6988 PG 0233 PER OR 7006 PG 0667
Total Acreage
0 to less than 1/4
Universal Property Id
US-12127-N-631203001672-R-N
Unparsed Address
4009 S PENINSULA DR
Utilities
Cable Connected, Electricity Connected, Water Connected





































































