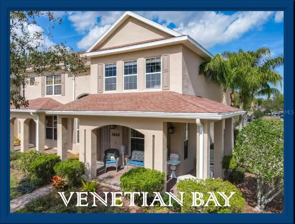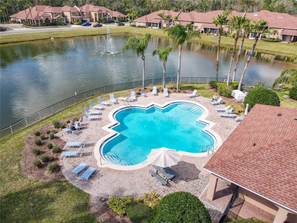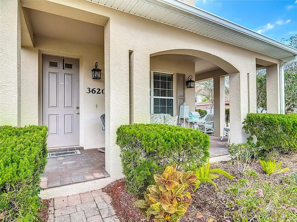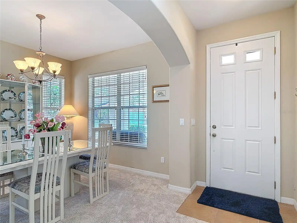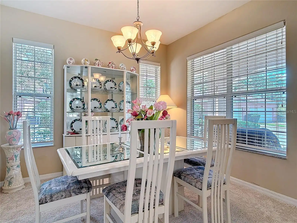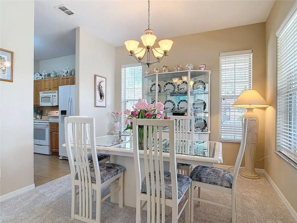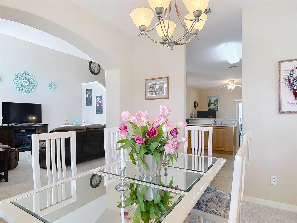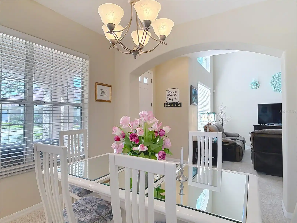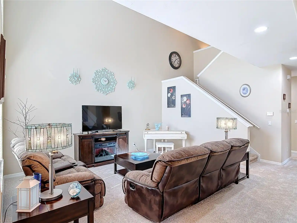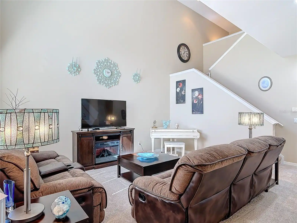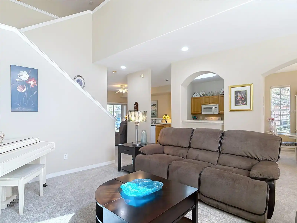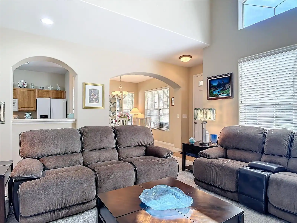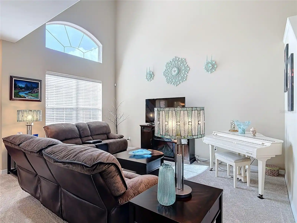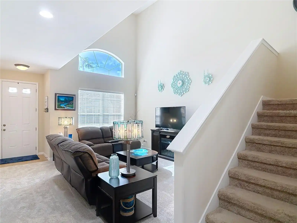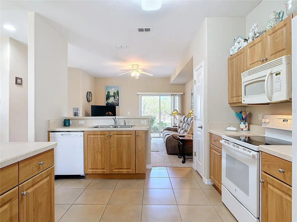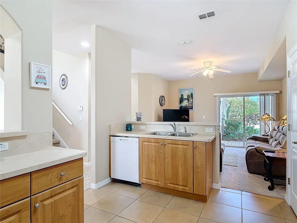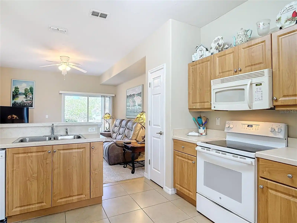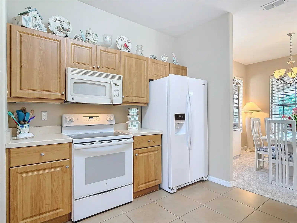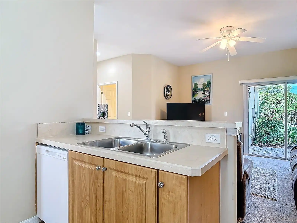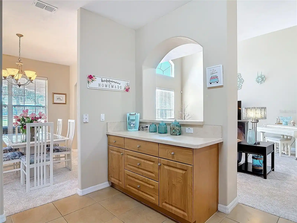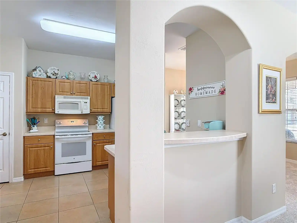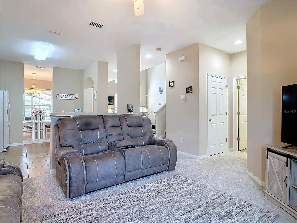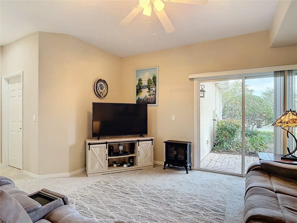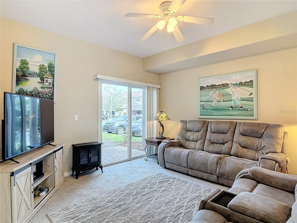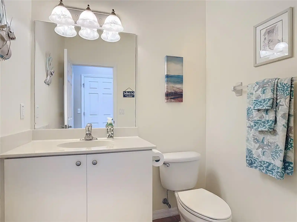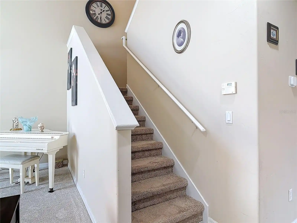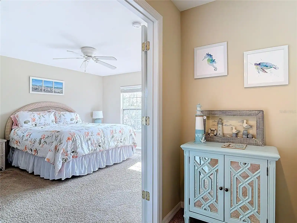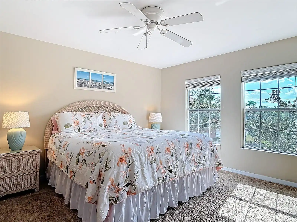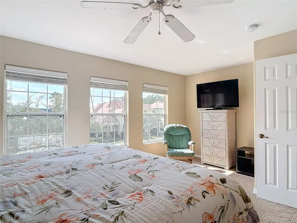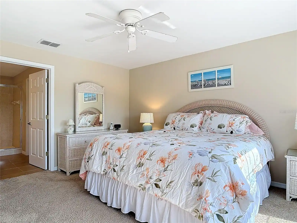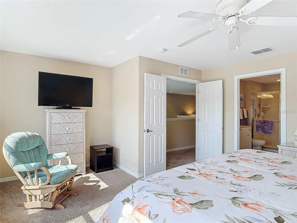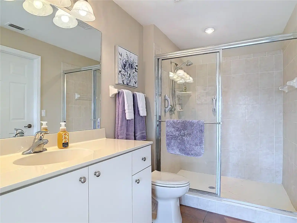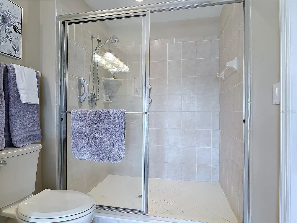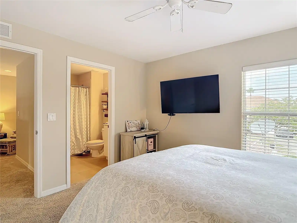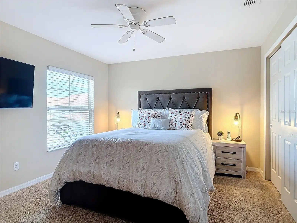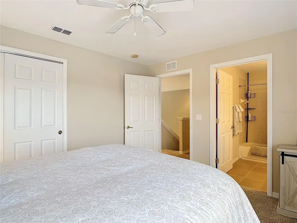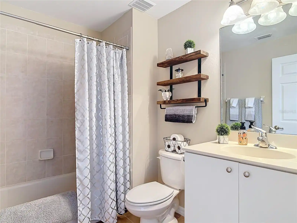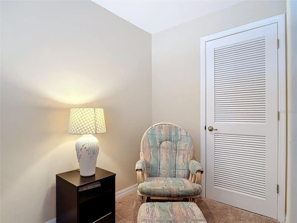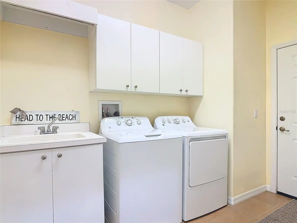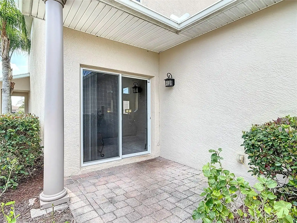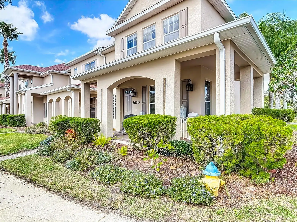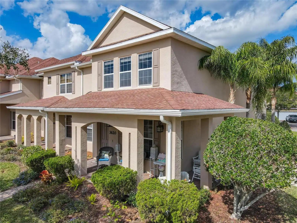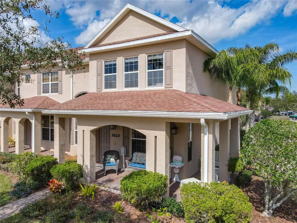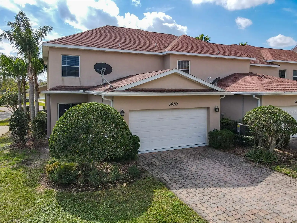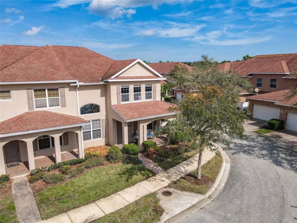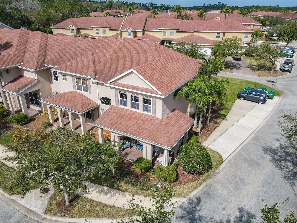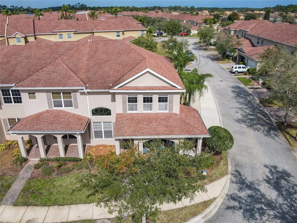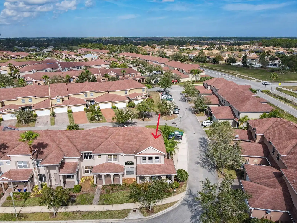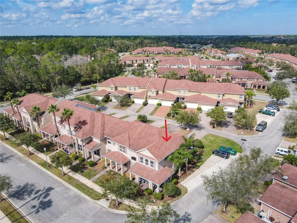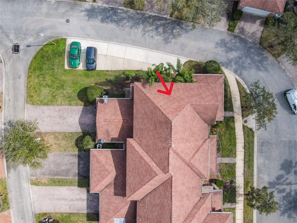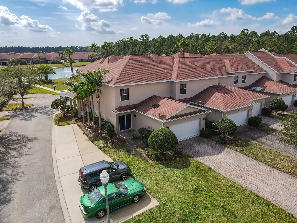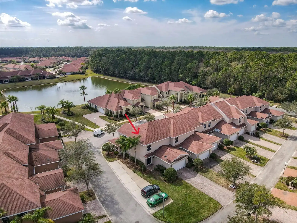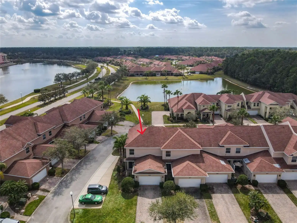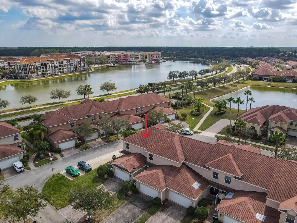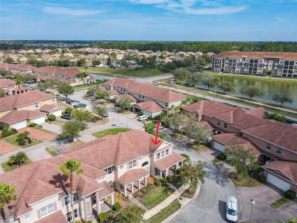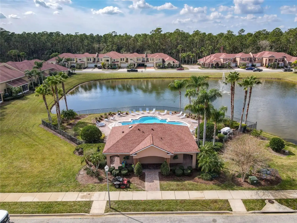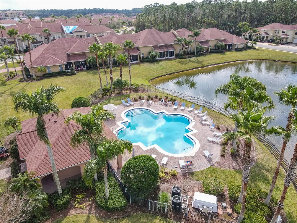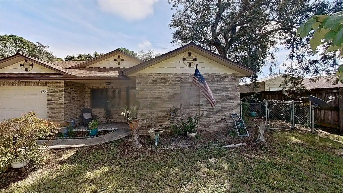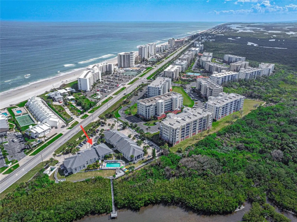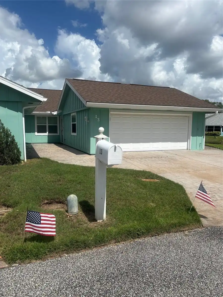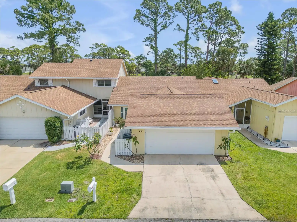Additional Information
Additional Lease Restrictions
6 month minimal Rental
Additional Parcels YN
false
Additional Rooms
Family Room
Alternate Key Folio Num
6551146
Appliances
Dishwasher, Disposal, Dryer, Electric Water Heater, Microwave, Range, Refrigerator, Washer
Approval Process
Please refer to Association Documents and Association Mgmt for any questions related to rental/leasing
Association Amenities
Maintenance, Pickleball Court(s), Pool, Tennis Court(s)
Association Fee Frequency
Quarterly
Association Fee Includes
Pool, Maintenance Grounds, Management, Pest Control
Association Fee Requirement
Required
Building Area Source
Public Records
Building Area Total Srch SqM
236.25
Building Area Units
Square Feet
Building Name Number
PARKSIDE
Calculated List Price By Calculated SqFt
183.36
Community Features
Clubhouse, Tennis Courts
Construction Materials
Concrete, Stucco
Cumulative Days On Market
1
Disclosures
Flood Disclosure, Seller Property Disclosure
Elementary School
Chisholm Elem
Exterior Features
Private Mailbox, Rain Gutters, Sidewalk
Flood Zone Date
2014-02-19
Flood Zone Panel
12127C0516H
High School
New Smyrna Beach High
Interior Features
Cathedral Ceiling(s), Ceiling Fans(s), High Ceilings, PrimaryBedroom Upstairs, Thermostat, Vaulted Ceiling(s)
Internet Address Display YN
true
Internet Automated Valuation Display YN
true
Internet Consumer Comment YN
true
Internet Entire Listing Display YN
true
Laundry Features
Laundry Room
Living Area Source
Public Records
Living Area Units
Square Feet
Lot Features
Landscaped, Sidewalk, Paved
Lot Size Square Meters
408
Middle Or Junior School
New Smyrna Beach Middl
Modification Timestamp
2025-03-15T10:53:57.892Z
Parcel Number
73-07-01-00-15-1000
Property Condition
Completed
Property Description
Corner Unit, End Unit
Public Remarks
A Two-story Townhome in Venetian Bay's sought after Parkside Community is being offered. Stepping through the front door into the spacious living area has your eyes moving upward to the cathedral ceilings. Enjoy living in an open floor plan with loads of natural light. Open archways allow for conversation through the kitchen and first floor living space. Sliding glass doors open to rear patio, great for grilling. Enter the Owners' Suite through French doors with lake and fountain views. Primary Bath Ensuite has a double shower and walk-in wardrobe. Guest Bedroom is a junior primary suite with its own bath. Loft space at the top of stairs can be used as an office or library. Spend your days relaxing on the wrap-around porch or take a swim in the community's lake view pool. Additional storage under stairs. New: Washer, Dryer, Refrigerator, Disposal, gutters, freshly painted epoxy garage floor and 1st floor carpeting. AC New in 2022. Additional refrigerator in garage will convey with sale. Parkside Amenities include pool, tennis, pickleball, and basketball hoop.
RATIO Current Price By Calculated SqFt
183.36
Realtor Info
Docs Available, Lease Restrictions
Security Features
Security System
Showing Requirements
Supra Lock Box, Combination Lock Box, ShowingTime
Status Change Timestamp
2025-03-14T19:21:36.000Z
Tax Legal Description
LOT 151 VENETIAN BAY PHASE 1B-UNIT 1 MB 52 PGS 71-91 INC PER OR 5711 PG 2240 PER OR 6163 PG 1031 PER OR 7736 PG 3661 PER OR 7746 PG 1624 PER OR 7818 PG 4387
Total Acreage
0 to less than 1/4
Universal Property Id
US-12127-N-73070100151000-R-N
Unparsed Address
3620 TRESTO ST
Utilities
Cable Connected, Electricity Connected, Sewer Connected, Street Lights, Water Connected


























































