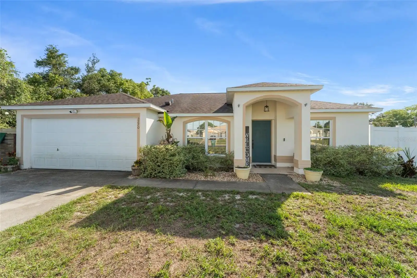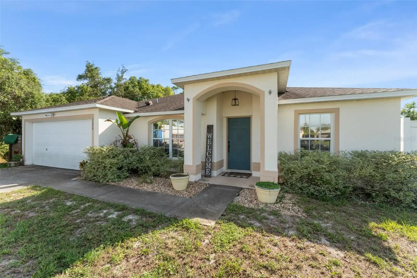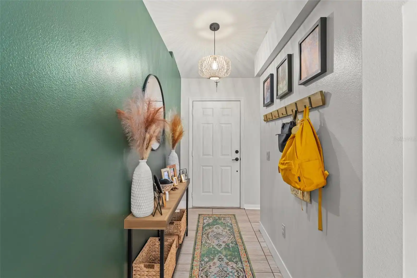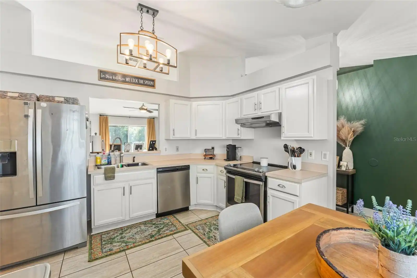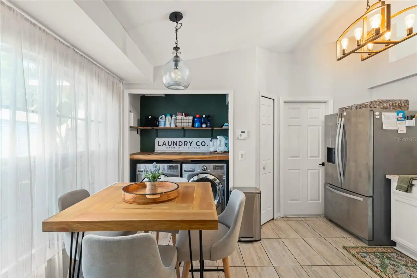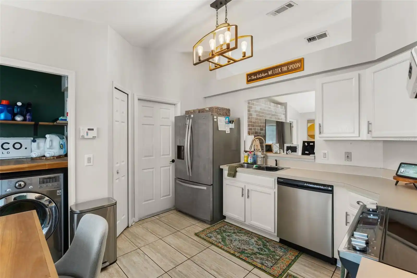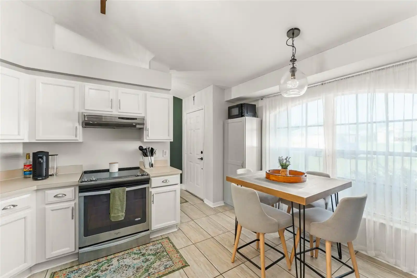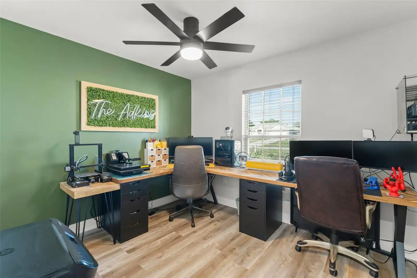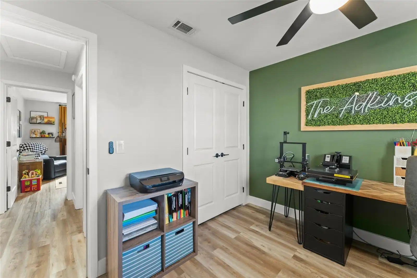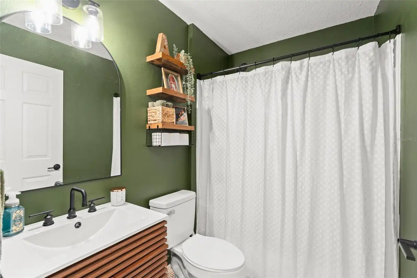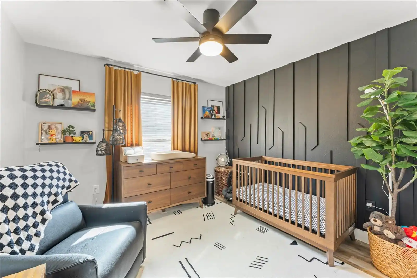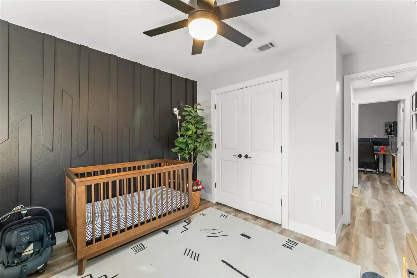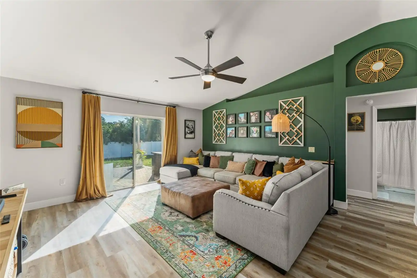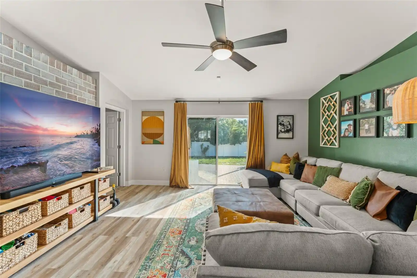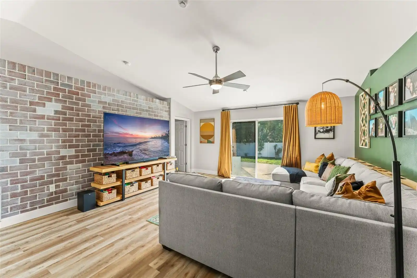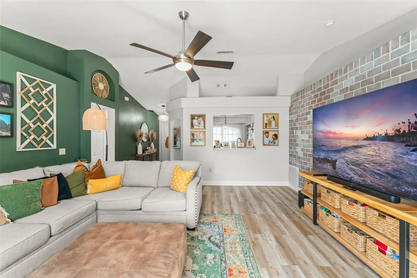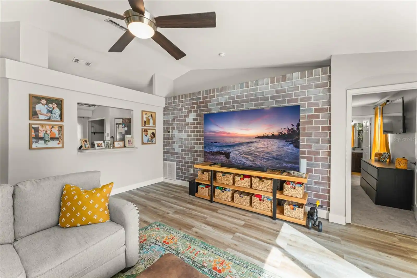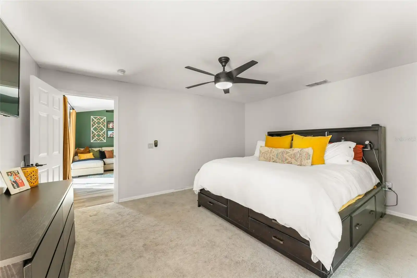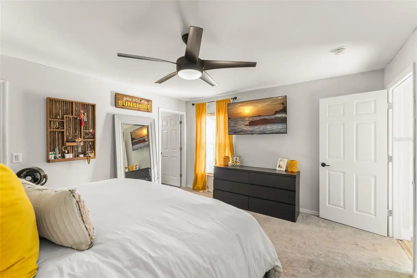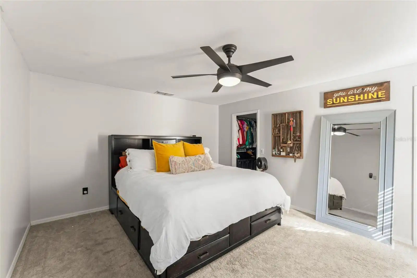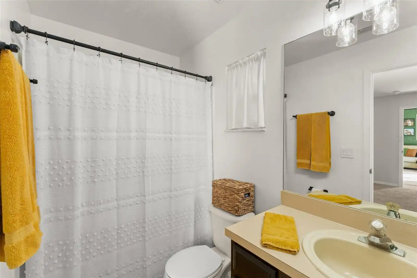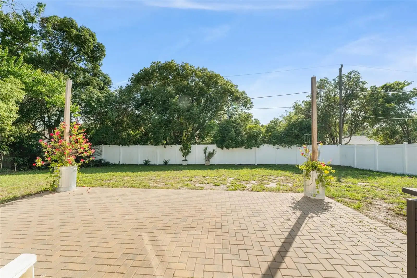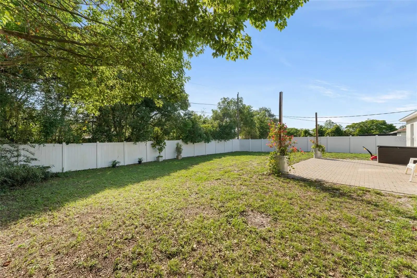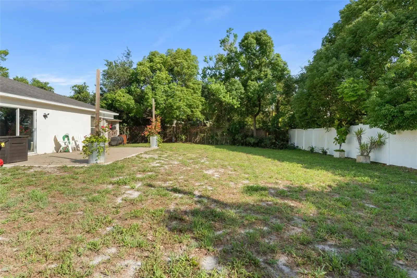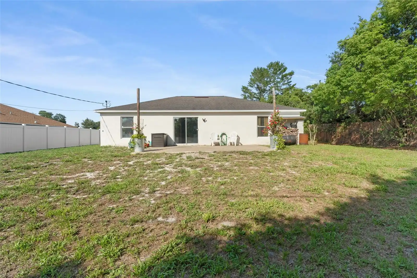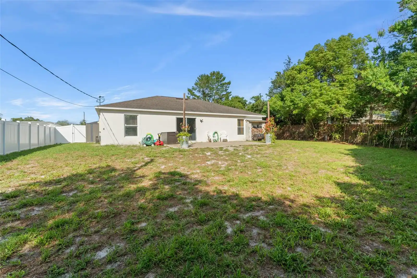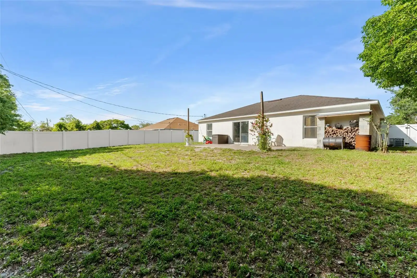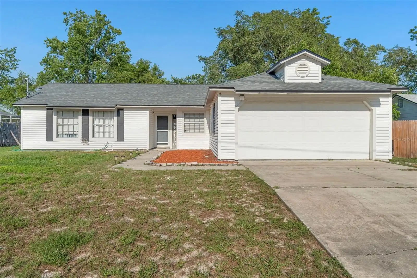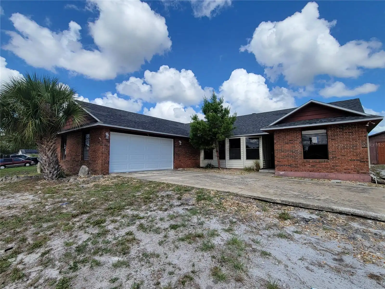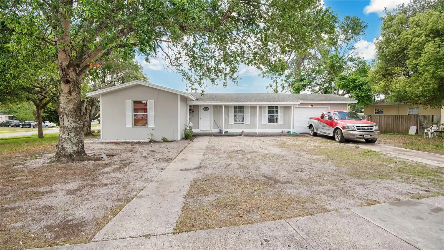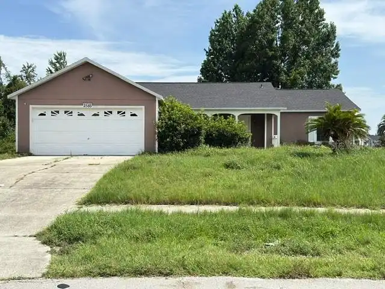Additional Information
Additional Lease Restrictions
Buyer to verify with Volusia County
Additional Parcels YN
false
Alternate Key Folio Num
813034190110
Appliances
Microwave, Range, Refrigerator
Building Area Source
Public Records
Building Area Total Srch SqM
155.33
Building Area Units
Square Feet
Calculated List Price By Calculated SqFt
223.88
Construction Materials
Block, Concrete, Stucco
Cumulative Days On Market
8
Elementary School
Beachside Elementary School
Expected Closing Date
2025-07-25T00:00:00.000
Exterior Features
Sliding Doors
Flooring
Carpet, Laminate, Tile
Interior Features
Ceiling Fans(s), Vaulted Ceiling(s), Walk-In Closet(s)
Internet Address Display YN
true
Internet Automated Valuation Display YN
false
Internet Consumer Comment YN
false
Internet Entire Listing Display YN
true
Laundry Features
Electric Dryer Hookup, In Kitchen, Laundry Closet, Washer Hookup
Living Area Source
Public Records
Living Area Units
Square Feet
Lot Size Dimensions
80x125
Lot Size Square Feet
10000
Lot Size Square Meters
929
Middle Or Junior School
Galaxy Middle
Modification Timestamp
2025-05-30T19:38:10.477Z
Parcel Number
8130-34-19-0110
Patio And Porch Features
Patio
Public Remarks
Under contract-accepting backup offers. **This property qualifies for a closing cost credit up to $4, 200 through the Seller’s preferred lender.** Welcome to a delightful single-family home offering 3 bedrooms, 2 bathrooms, and a 2-car garage, all situated on nearly a quarter-acre lot. With approximately 1, 300 square feet of well-planned living space, this home offers both comfort and functionality. As you enter through the foyer, you’re greeted with a view into the inviting living room. To your left, the bright kitchen features a large front-facing window, white cabinetry, stainless steel appliances, a cozy breakfast nook, and a convenient laundry closet. A serving window opens up to the living room, and there’s direct access to the garage. The thoughtful split-bedroom layout places two bedrooms and a full bath with a tub on the right side of the home — ideal for family or guests. The living room, with built-in wall niches perfect for displaying decor, is filled with natural light thanks to a sliding glass door that leads to the back patio. Tucked away on the left and toward the rear of the home is the spacious primary bedroom, offering a peaceful retreat with a view of the backyard, a walk-in closet, and a private en-suite bathroom. Step outside to the paved patio — a great spot for relaxing or entertaining — and enjoy the fully fenced backyard, a blank canvas ready for your personal touch. Don’t miss the opportunity to make this well-kept home your own!
Purchase Contract Date
2025-05-29
RATIO Current Price By Calculated SqFt
223.88
Showing Requirements
Sentri Lock Box, Appointment Only, ShowingTime
Status Change Timestamp
2025-05-30T19:37:28.000Z
Tax Legal Description
LOT 11 BLK 876 DELTONA LAKES UNIT 34 MB 27 PGS 134-142 INC PER OR 4546 PG 3362 PER D/C 5766 PG 2166 PER OR 5954 PG 3750 PER OR 6055 PG 3186 PER OR 7121 PG 0227 PER OR 7258 PG 1960 PER OR 7301 PGS 4039-4040 PER OR 7382 PG 1522
Total Acreage
0 to less than 1/4
Universal Property Id
US-12127-N-813034190110-R-N
Unparsed Address
3270 COURTLAND BLVD
Utilities
Electricity Available, Water Available




























