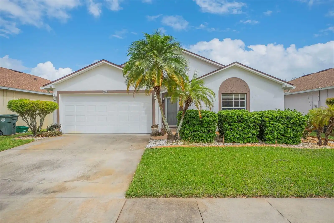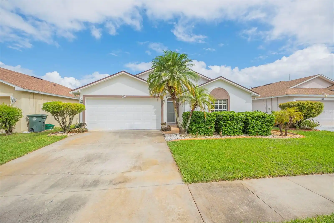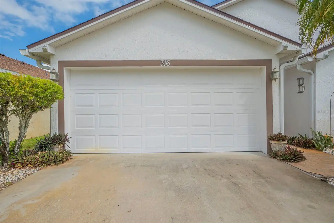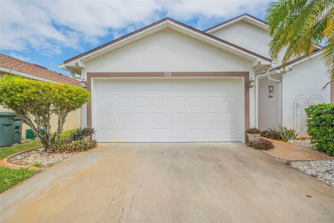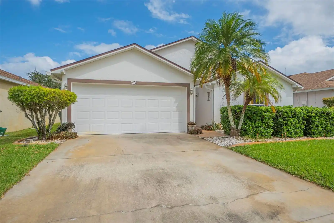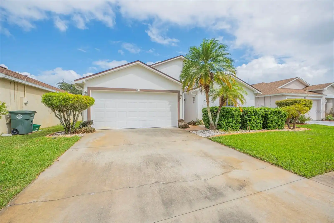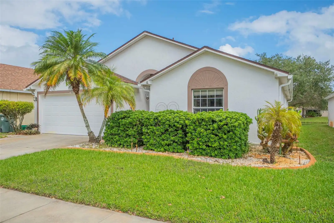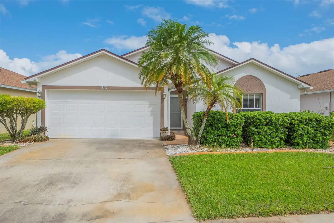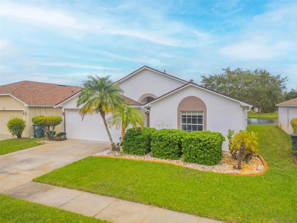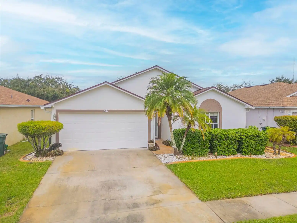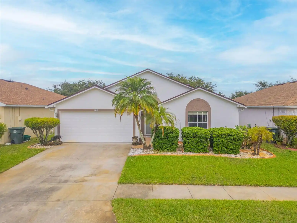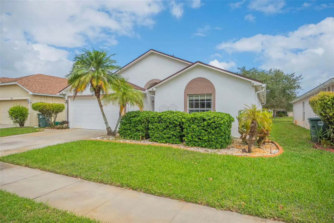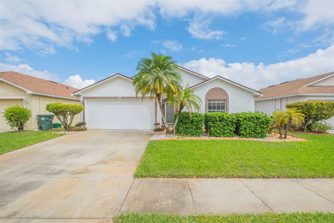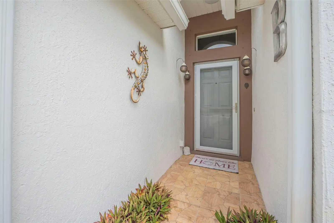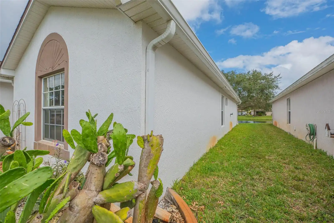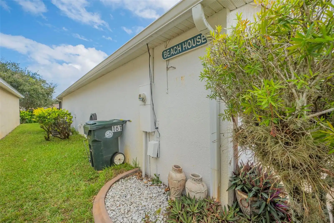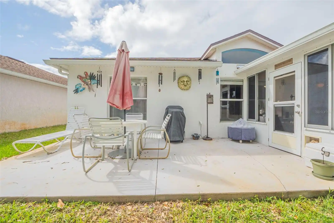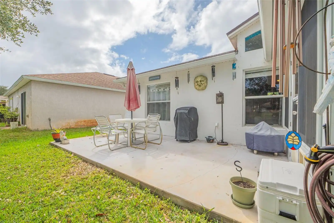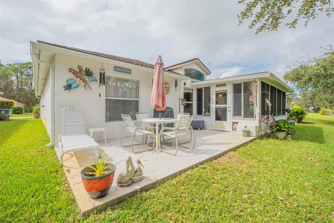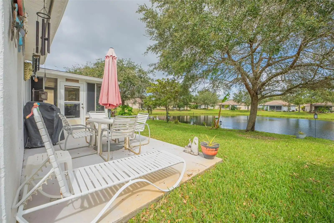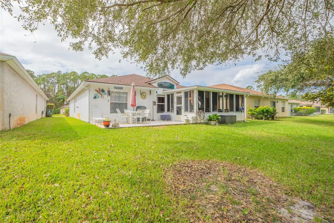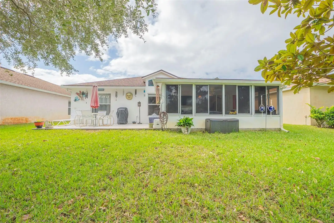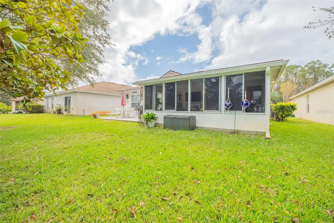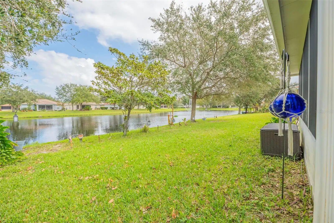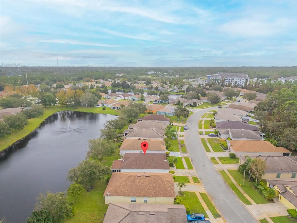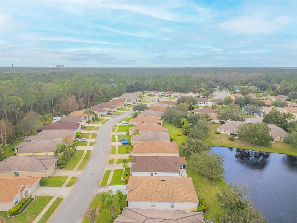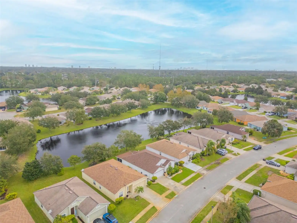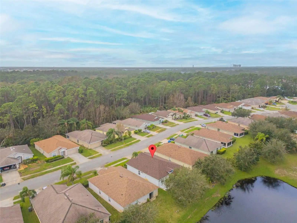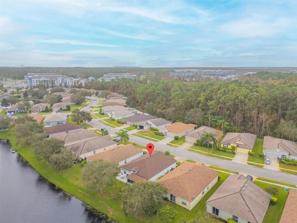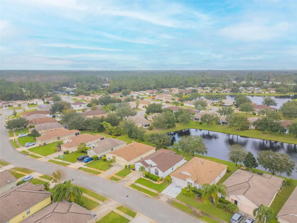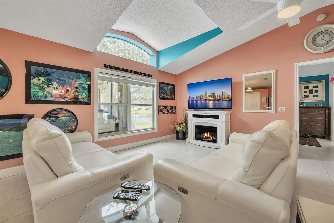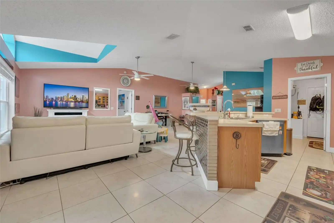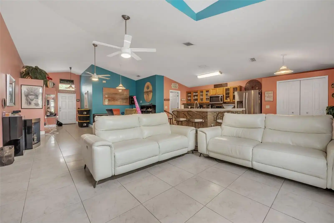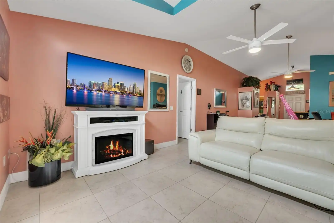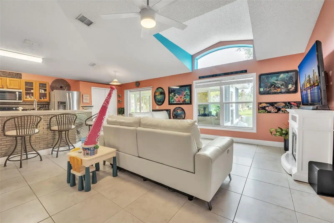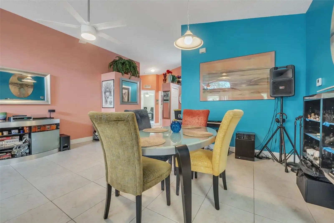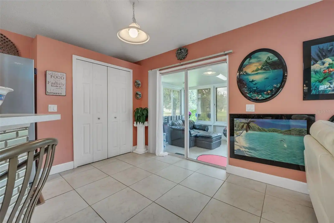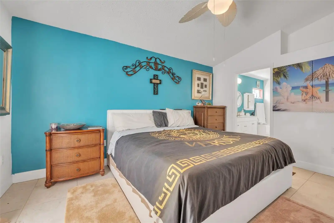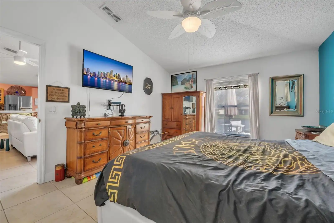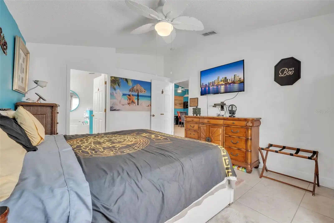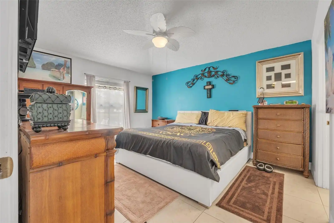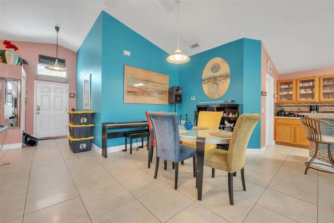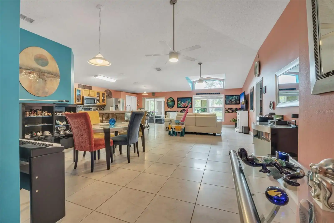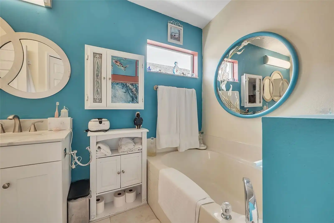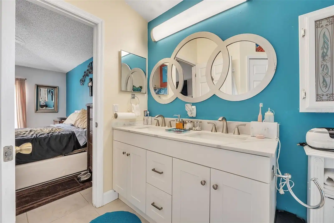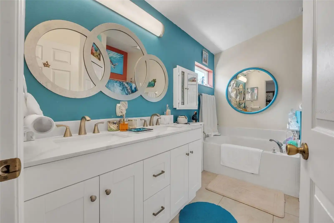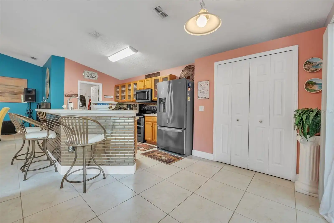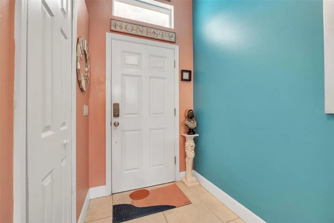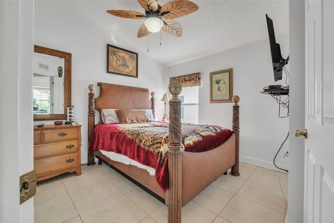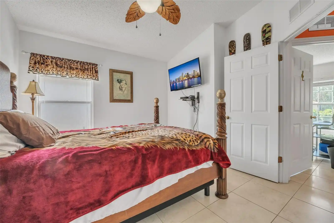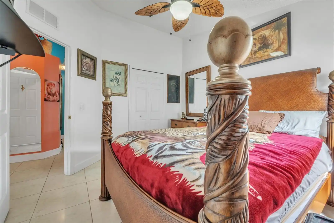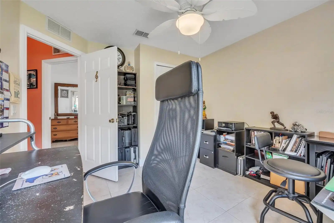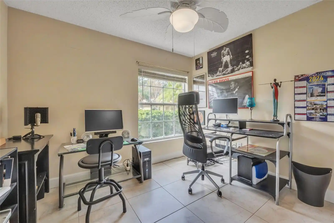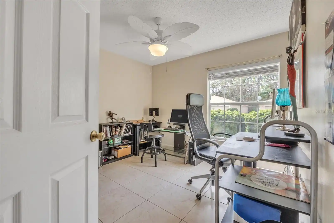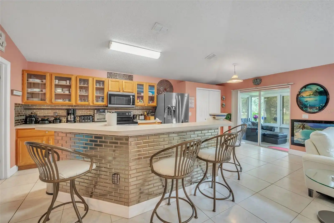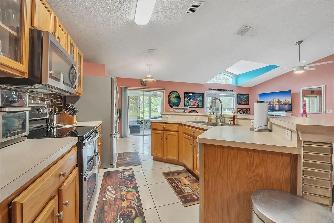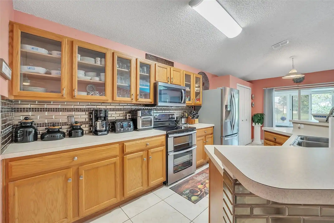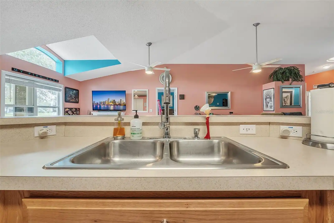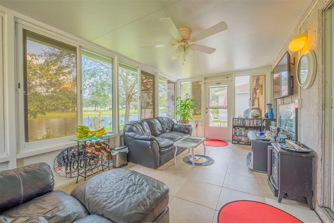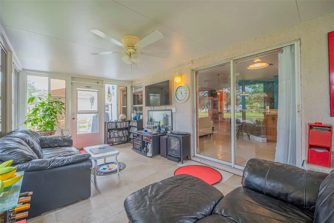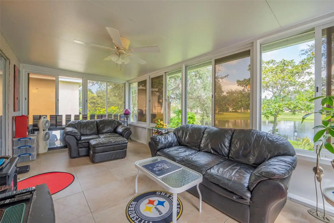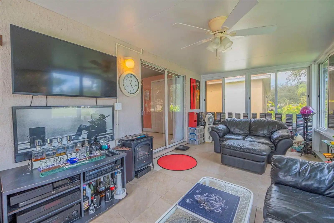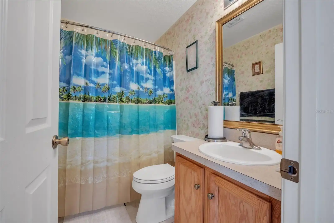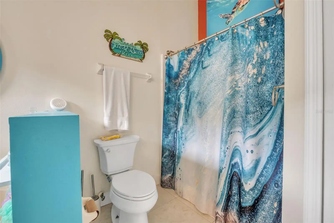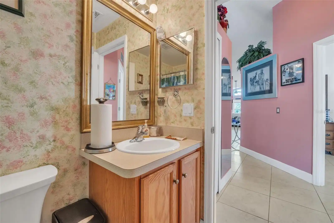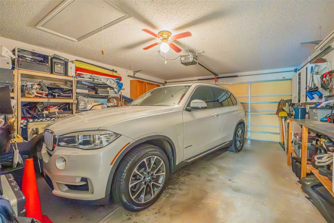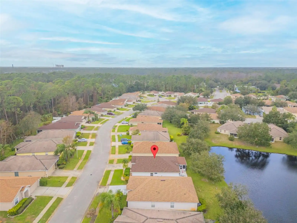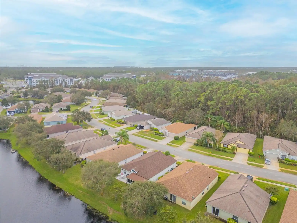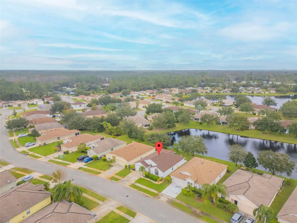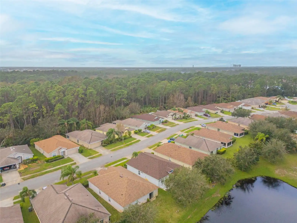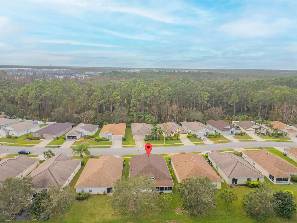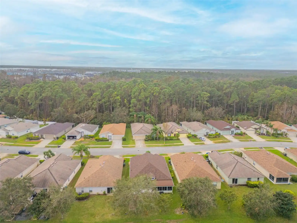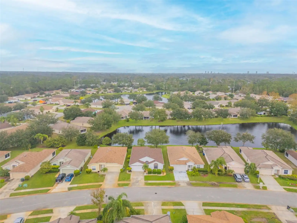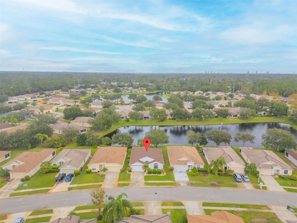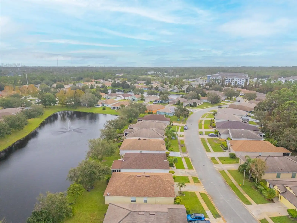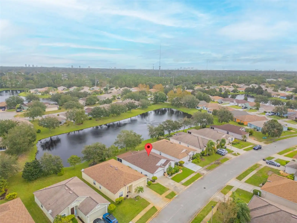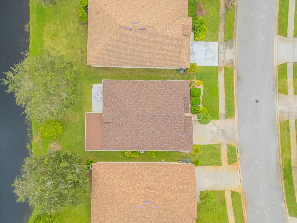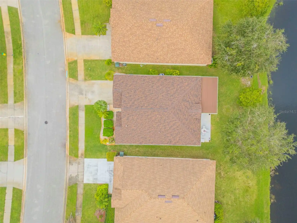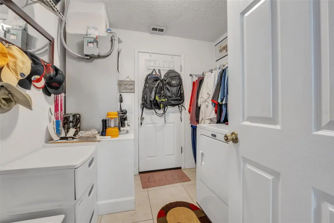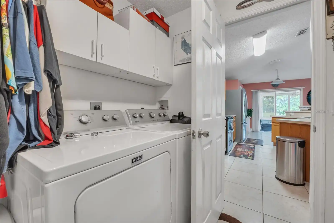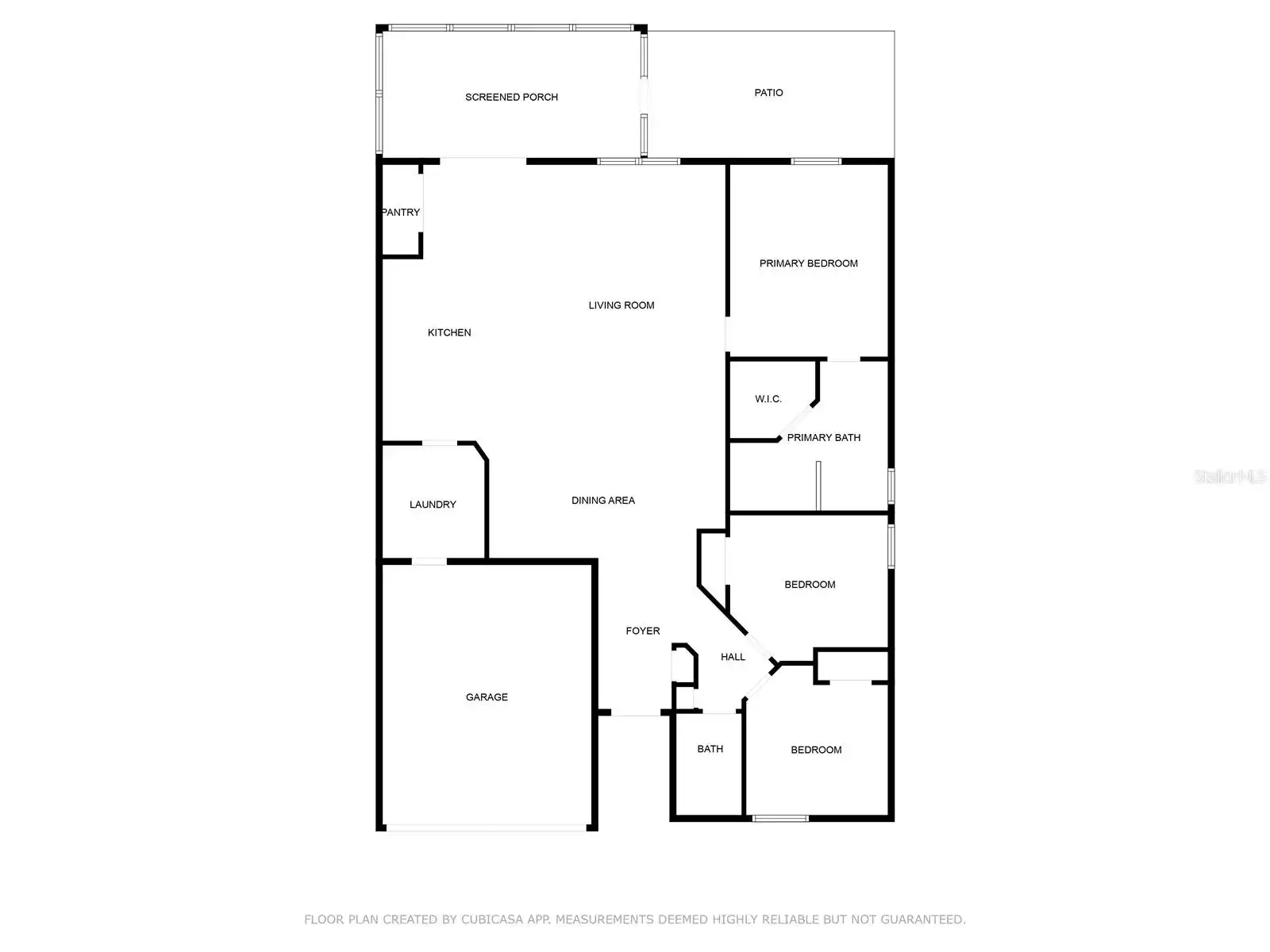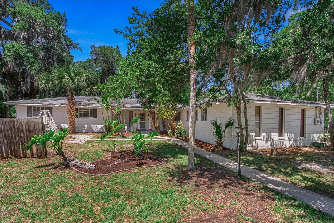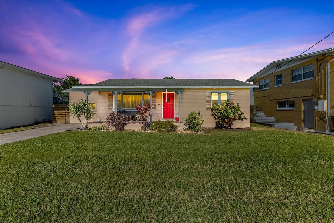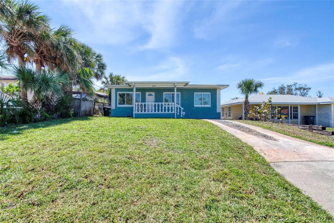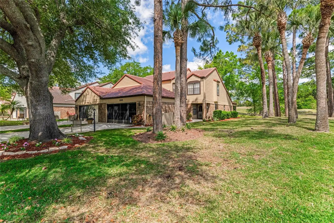Additional Information
Additional Parcels YN
false
Alternate Key Folio Num
520221000430
Appliances
Convection Oven, Dishwasher, Disposal, Microwave, Range, Refrigerator
Association Amenities
Maintenance
Association Fee Frequency
Quarterly
Association Fee Includes
Maintenance Grounds, Pool
Association Fee Requirement
Required
Building Area Source
Appraiser
Building Area Total Srch SqM
150.32
Building Area Units
Square Feet
Calculated List Price By Calculated SqFt
221.88
Community Features
Community Mailbox, Playground, Pool, Sidewalks
Construction Materials
Block, Brick, Cement Siding, Stucco
Cumulative Days On Market
1
Elementary School
Champion Elementary School
Exterior Features
Irrigation System
Flooring
Carpet, Ceramic Tile
Foundation Details
Block, Brick/Mortar
High School
Mainland High School
Interior Features
Ceiling Fans(s), Kitchen/Family Room Combo, Primary Bedroom Main Floor, Split Bedroom
Internet Address Display YN
true
Internet Automated Valuation Display YN
true
Internet Consumer Comment YN
true
Internet Entire Listing Display YN
true
Laundry Features
Inside, Laundry Room
Living Area Source
Appraiser
Living Area Units
Square Feet
Lot Size Dimensions
50x126
Lot Size Square Meters
585
Modification Timestamp
2024-10-26T10:52:37.608Z
Parcel Number
00-52-02-21-00-0430
Patio And Porch Features
Covered, Deck, Enclosed, Porch, Rear Porch, Screened
Pets Allowed
Cats OK, Dogs OK
Property Attached YN
false
Public Remarks
This beautifully maintained lakefront residence, built in 2005, offers an upgraded living experience with three bedrooms, two bathrooms, a finished porch, and stunning lake views. The home includes numerous enhancements, such as seamless gutters, upgraded ceiling fans in every room, an energy-saver package, pull-down attic stairs, and extra storage cabinets in both the laundry room and garage. The entryway is highlighted by an Anderson screen/storm door, adding to the curb appeal. The spacious master suite boasts a luxurious bath and walk-in closet. Vaulted ceilings and an open floor plan create a bright, airy atmosphere throughout, featuring display shelves and a decorative tile backsplash in the kitchen. Appliances including a range, microwave, and refrigerator are also included. For easy maintenance, the property has a sprinkler system on a well and a timer. Located in the desirable Grand Preserve subdivision, this home sits on a large waterfront lot, Offering convenient access to beaches, shopping, restaurants, universities, medical facilities, and I-95. Close proximity to Tanger Outlets ensures access to a vast selection of shopping, dining, entertainment, and big-box stores. This beautiful home could be yours soon!
RATIO Current Price By Calculated SqFt
221.88
Showing Requirements
Appointment Only, Call Listing Agent
Status Change Timestamp
2024-10-25T20:49:14.000Z
Tax Legal Description
LOT 43 GRAND PRESERVE PHASE ONE MB 49 PGS 173-177 PER OR 5400 PG 1406 PER OR 5571 PG 1352 PER OR 6427 PG 0658 PER OR 7064 PGS 3432-3433
Total Acreage
0 to less than 1/4
Universal Property Id
US-12127-N-00520221000430-R-N
Unparsed Address
316 DAHOON HOLLY DR
Utilities
Cable Connected, Electricity Connected, Sewer Connected, Sprinkler Meter, Sprinkler Well, Water Connected
Water Source
Canal/Lake For Irrigation


















































































