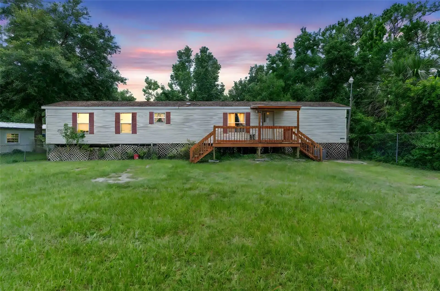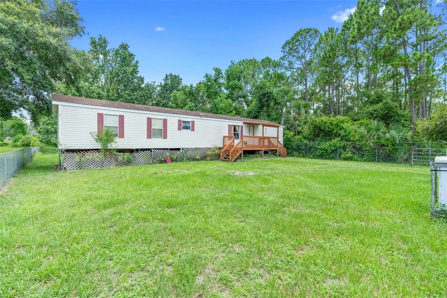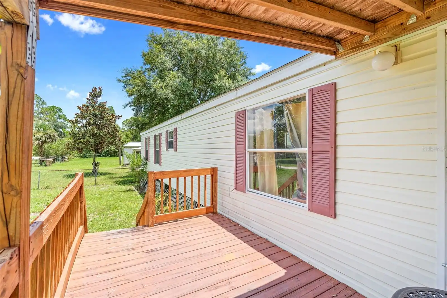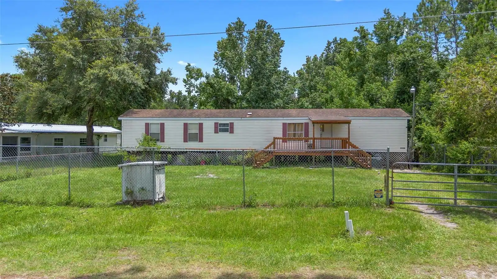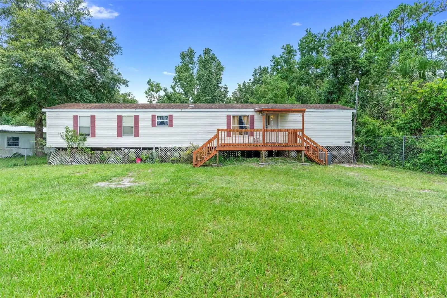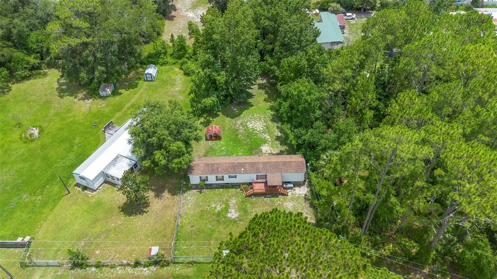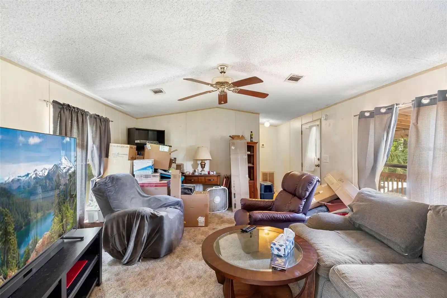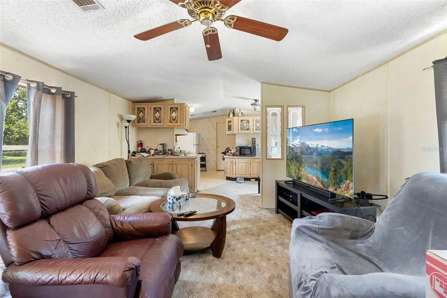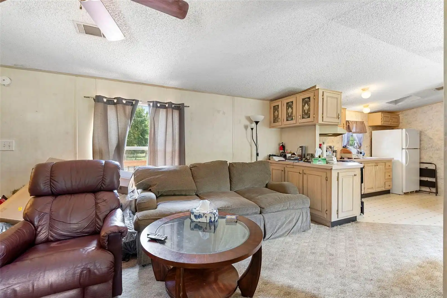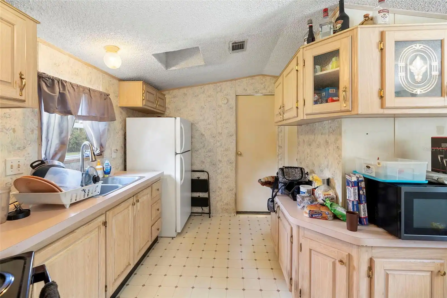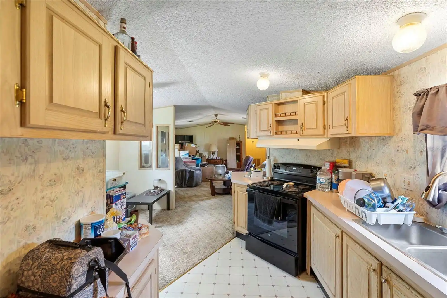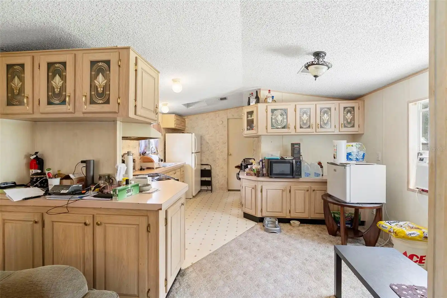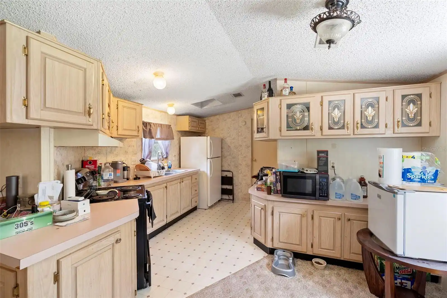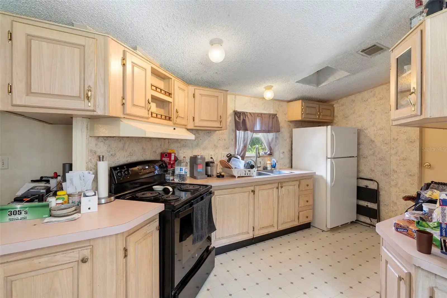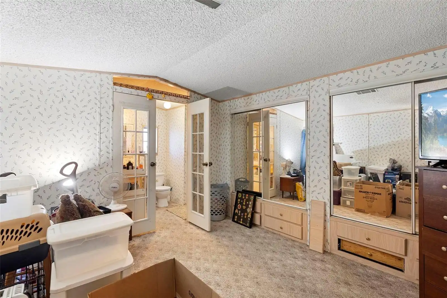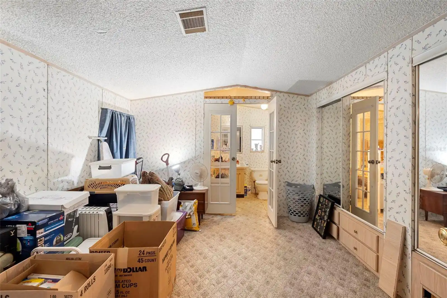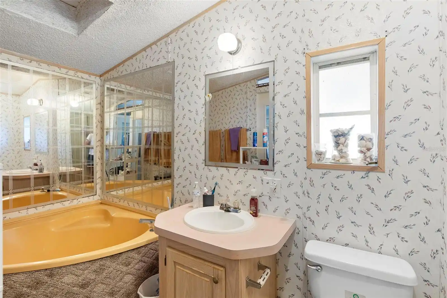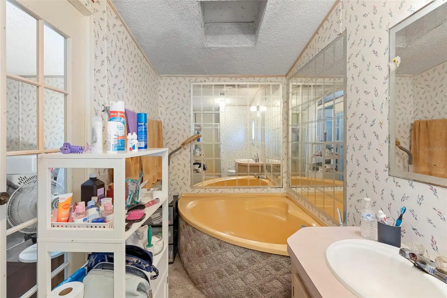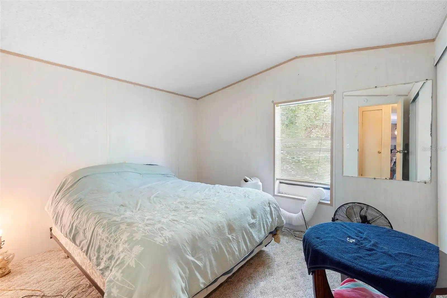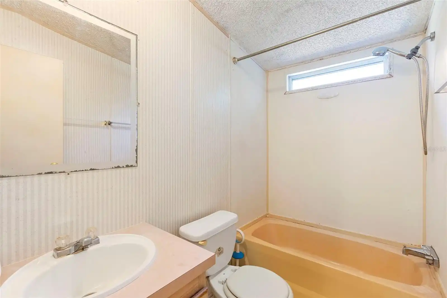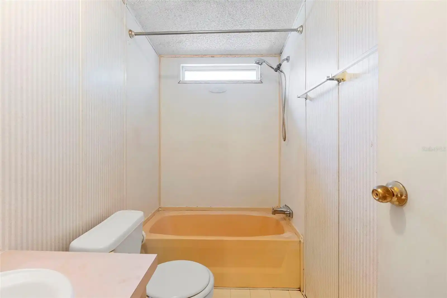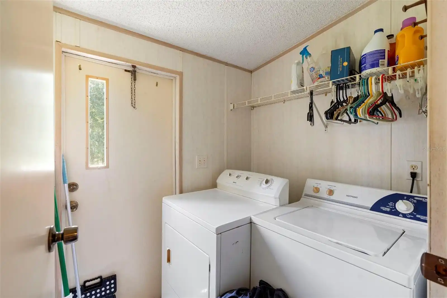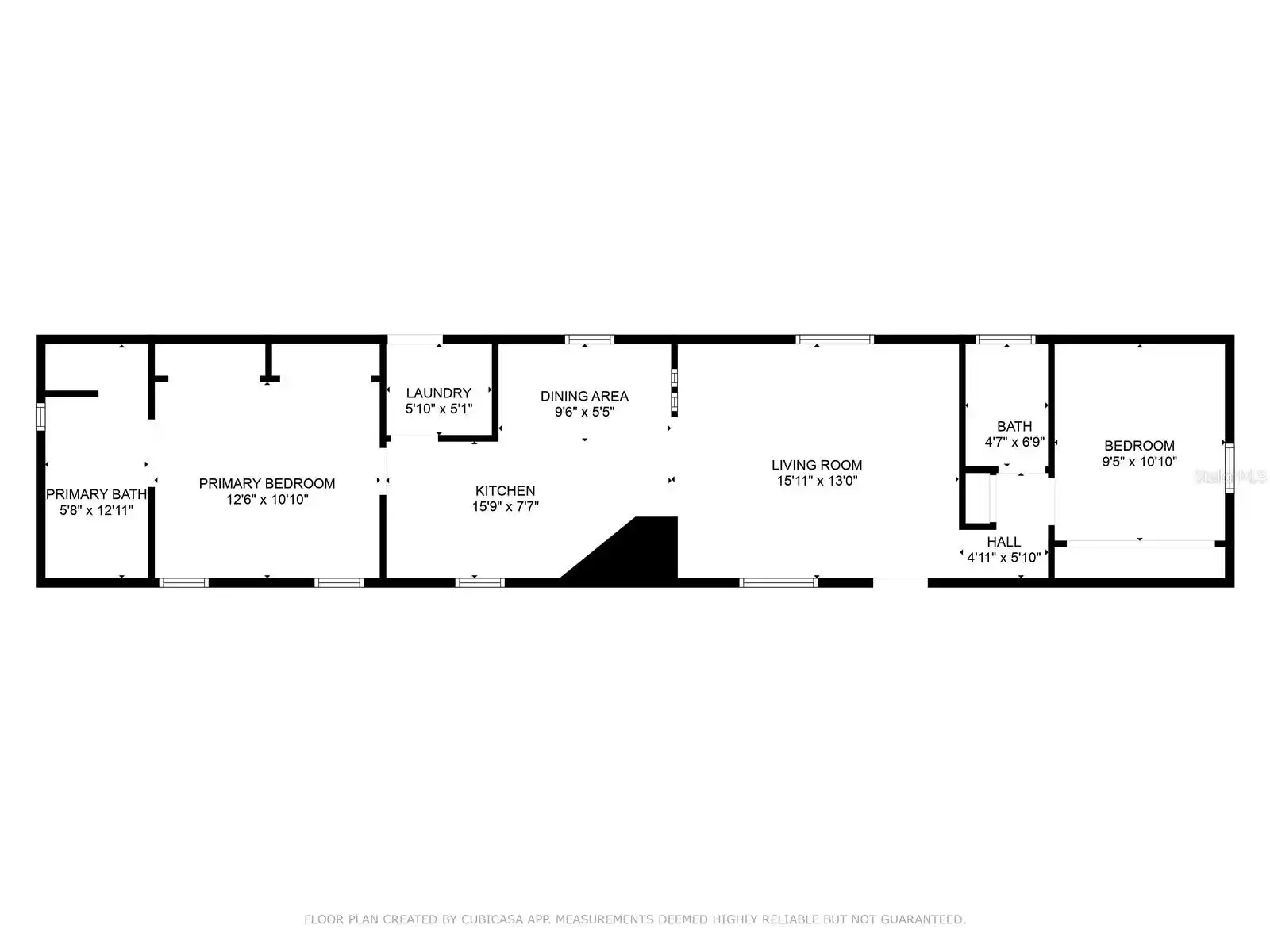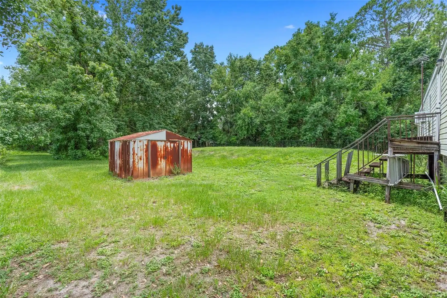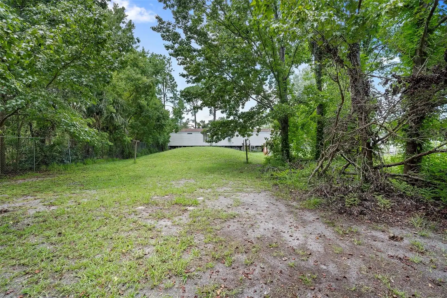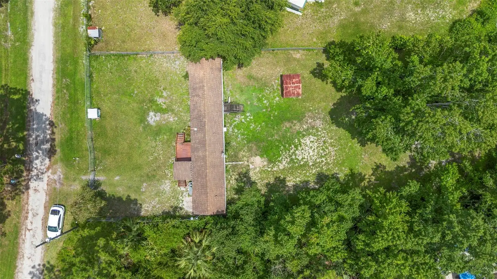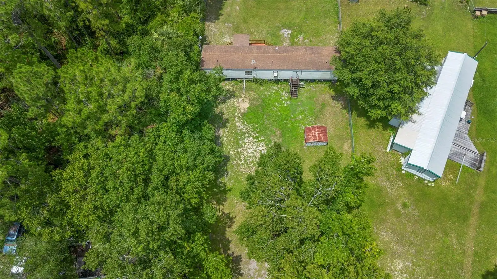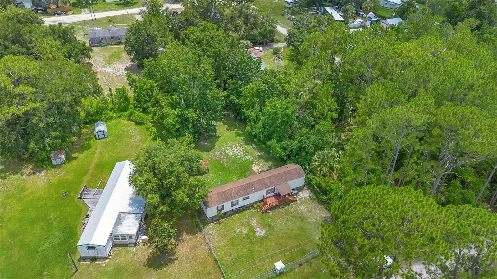31338 Evergreen Drive, Deland, FL
NEXT
PREV
$49,000
($53/sqft)
List Status: Pending
31338 Evergreen Drive
Deland, FL 32720
2 beds
2 baths
924 living sqft
Top Features
- View: Trees/Woods
- Subdivision: Frst Hills
- Built in 1994
- Manufactured Home
Property Details
Additional Information
Additional Parcels YN
false
Additional Rooms
Inside Utility
Alternate Key Folio Num
291717020000D00200
Appliances
Dryer, Range, Refrigerator, Washer
Building Area Source
Public Records
Building Area Total Srch SqM
85.84
Building Area Units
Square Feet
Calculated List Price By Calculated SqFt
53.03
Construction Materials
Metal Frame
Contract Status
No Contingency
Cumulative Days On Market
3
Disaster Mitigation
Above Flood Plain
Elementary School
Seminole Springs. Elem
Expected Closing Date
2025-08-04T00:00:00.000
Exterior Features
Other, Storage
Fencing
Chain Link, Fenced
Foundation Details
Pillar/Post/Pier
Interior Features
Ceiling Fans(s), Eat-in Kitchen, Kitchen/Family Room Combo, Split Bedroom
Internet Address Display YN
true
Internet Automated Valuation Display YN
true
Internet Consumer Comment YN
true
Internet Entire Listing Display YN
true
Laundry Features
Inside, Laundry Room
Living Area Source
Public Records
Living Area Units
Square Feet
Lot Features
Level, Oversized Lot, Unpaved, Unincorporated
Lot Size Dimensions
75x185
Lot Size Square Feet
13875
Lot Size Square Meters
1289
Middle Or Junior School
Umatilla Middle
Modification Timestamp
2025-07-17T20:52:09.622Z
Parcel Number
17-17-29-0200-00D-00200
Pet Restrictions
See Zoning rules
Public Remarks
Under contract-accepting backup offers. DELAND: **HIGHEST AND BEST BY WEDNESDAY, JULY 16TH 11:59PM**Welcome to country living at its best! This 2 bedroom 2 bathroom Mobile home sits on an oversized .32 Acre lot. The lot is fully fenced including a gated entrance to the driveway. Enjoy being surrounded by nature and while the location is secluded it is only 15 min to shopping, restaurants and all DeLand has to offer! The front porch is the perfect spot to enjoy morning coffee and watch the fur pets run around. The living room features large windows for natural light to flood the home and a ceiling fan to keep you cool. The open kitchen has plenty of counter and storage space for easy meal making and there is room for a dining area to enjoy family dinners. The primary bedroom is spacious and French doors lead to the En Suite bathroom. The bathroom has a garden tub-the perfect spot to unwind after a long day. There is an additional bedroom and guest bathroom. Inside utility which makes doing laundry quick and easy. Outside shed for storing of lawn equipment and tools. The yard has plenty of room for everyone to run and play! Make your appointment today to see all this home and property has to offer you!
Purchase Contract Date
2025-07-17
RATIO Current Price By Calculated SqFt
53.03
Showing Requirements
Supra Lock Box, Appointment Only, Lock Box Electronic, See Remarks, ShowingTime
Status Change Timestamp
2025-07-17T20:51:22.000Z
Tax Legal Description
FOREST HILLS LOT 2 BLK D PB 15 PGS 4-5 ORB 5151 PG 2064
Total Acreage
1/4 to less than 1/2
Universal Property Id
US-12069-N-17172902000000200-R-N
Unparsed Address
31338 EVERGREEN DR
Utilities
Cable Available, Electricity Connected
Vegetation
Mature Landscaping, Trees/Landscaped
MLS #MFRV4943782
Listing courtesy of Bee Realty Corp
provided by Stellar MLS.
All listing information is deemed reliable but not guaranteed and should be independently verified through personal inspection by appropriate professionals. Listings displayed on this website may be subject to prior sale or removal from sale; availability of any listing should always be independent verified. Listing information is provided for consumer personal, non-commercial use, solely to identify potential properties for potential purchase; all other use is strictly prohibited and may violate relevant federal and state law.
The source of the listing data is as follows:
Stellar MLS (updated 7/18/25 6:31 PM) |





























