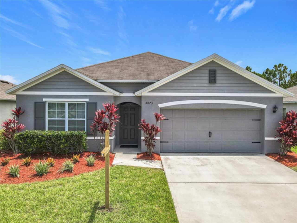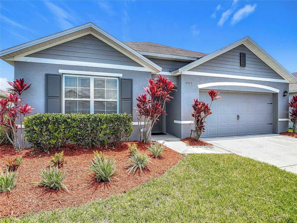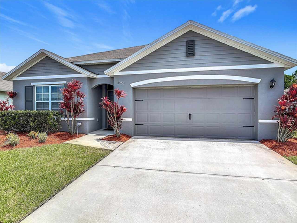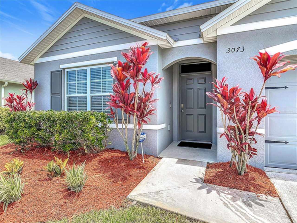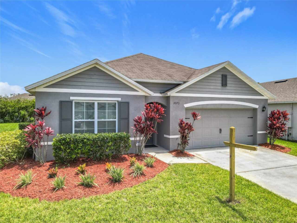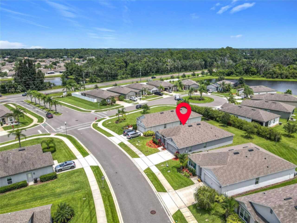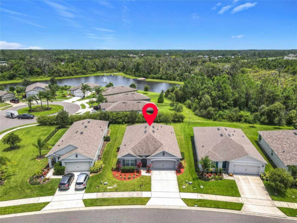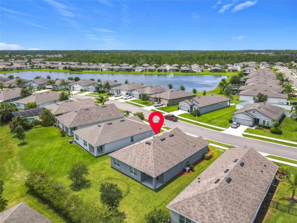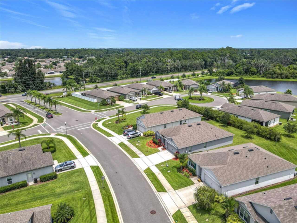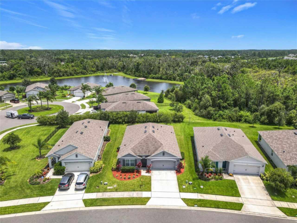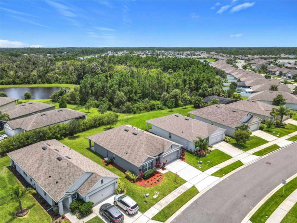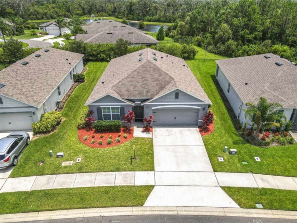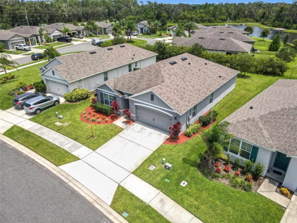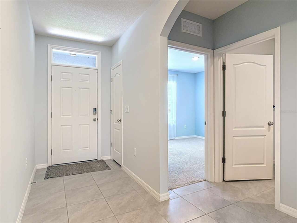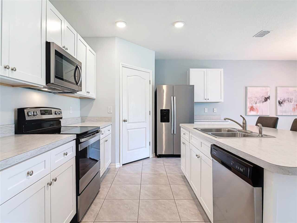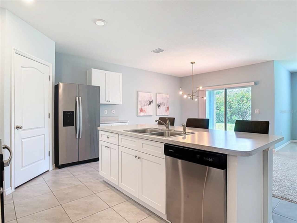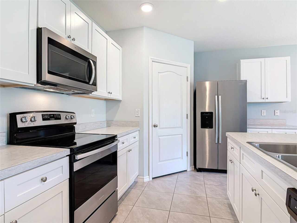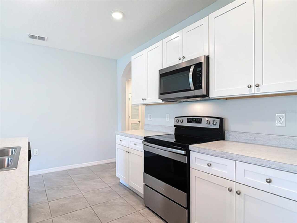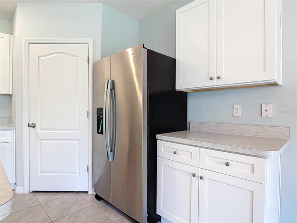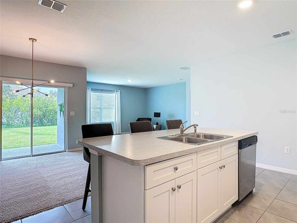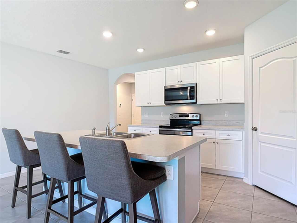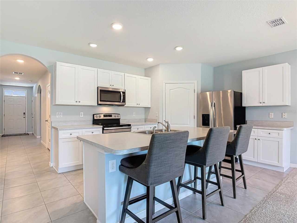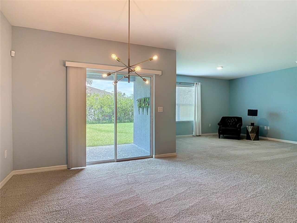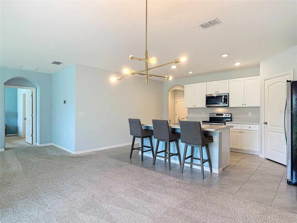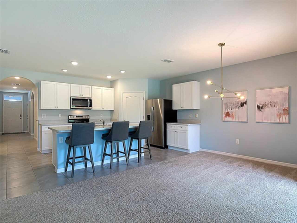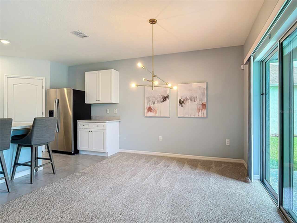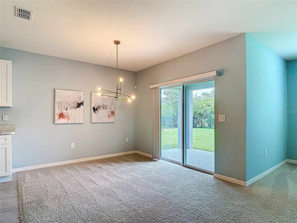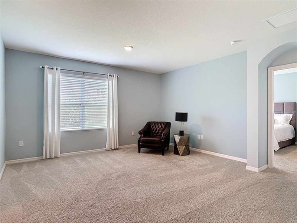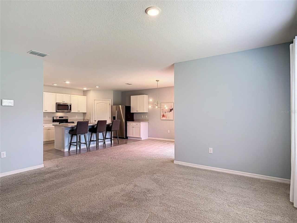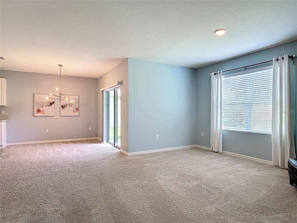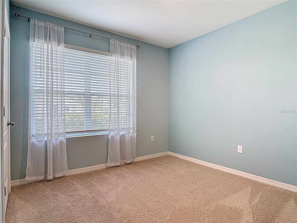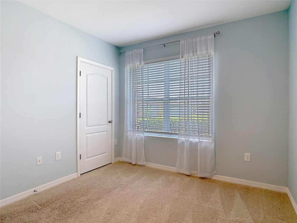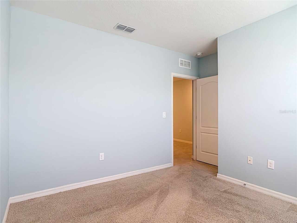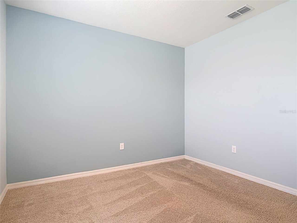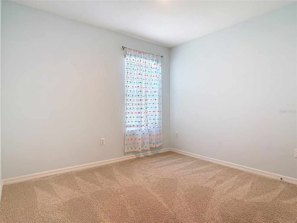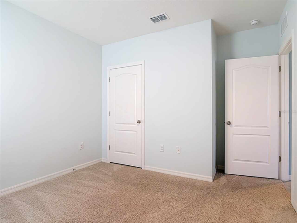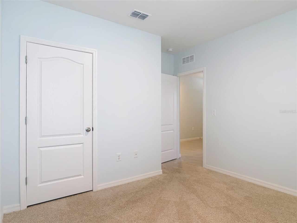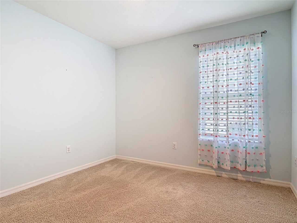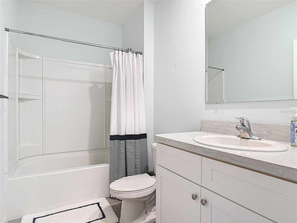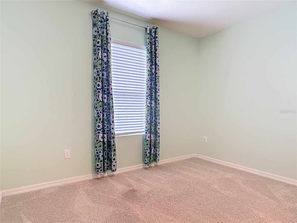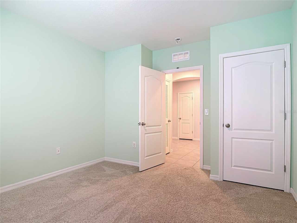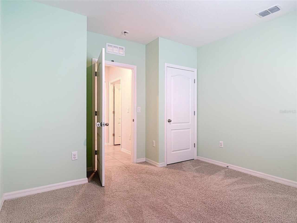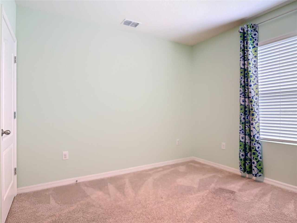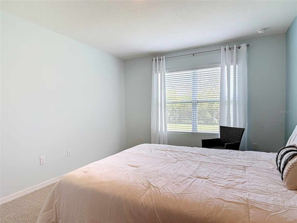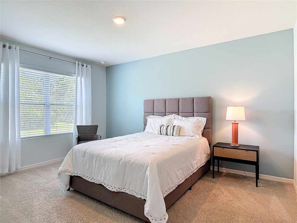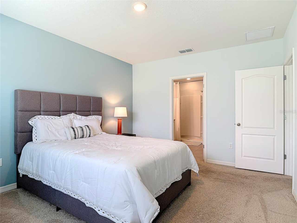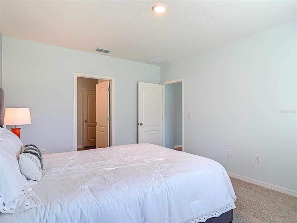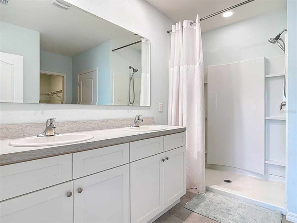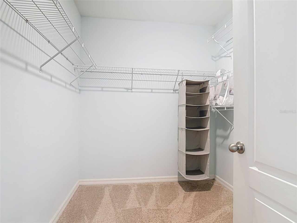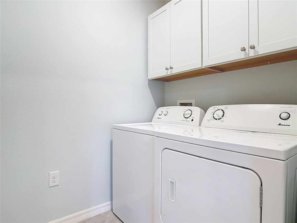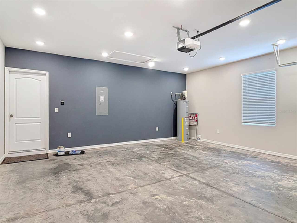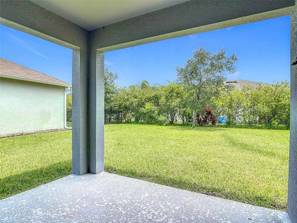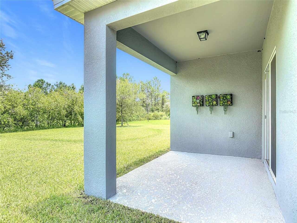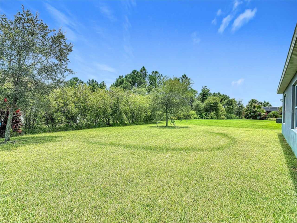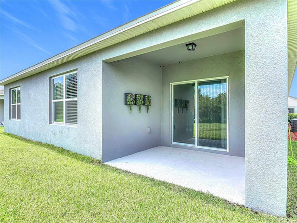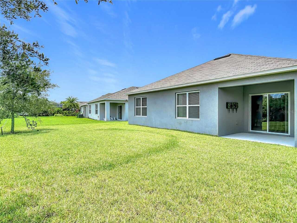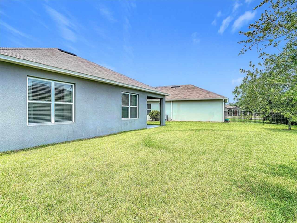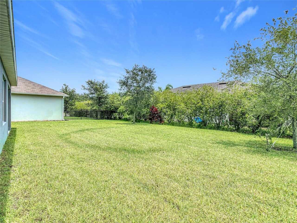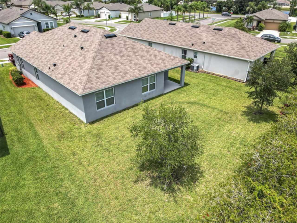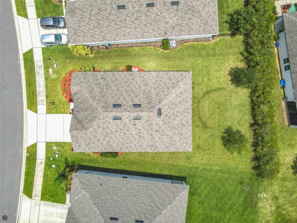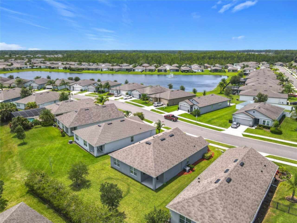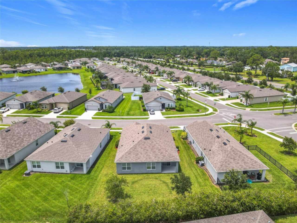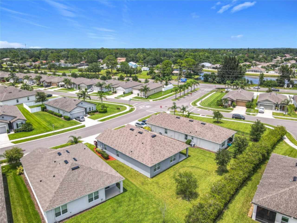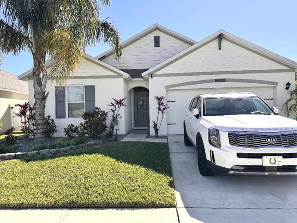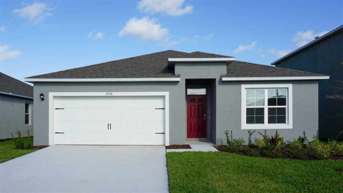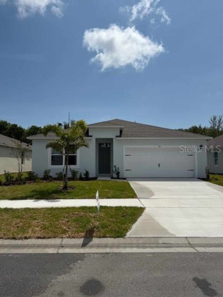Additional Information
Additional Lease Restrictions
Please verify with the city on rental restrictions and hoa on pets
Additional Parcels YN
false
Alternate Key Folio Num
731509003200
Appliances
Dishwasher, Dryer, Electric Water Heater, Microwave, Range, Refrigerator, Washer
Approval Process
Check with hoa on all restrictions
Association Approval Required YN
1
Association Email
Cynthia@sac-cam.com
Association Fee Frequency
Annually
Association Fee Requirement
Required
Building Area Source
Public Records
Building Area Total Srch SqM
208.75
Building Area Units
Square Feet
Calculated List Price By Calculated SqFt
215.89
Community Features
Playground, Pool
Construction Materials
Concrete, Stucco
Cumulative Days On Market
55
Interior Features
Living Room/Dining Room Combo, Open Floorplan, Primary Bedroom Main Floor, Split Bedroom, Thermostat, Walk-In Closet(s)
Internet Address Display YN
true
Internet Automated Valuation Display YN
false
Internet Consumer Comment YN
false
Internet Entire Listing Display YN
true
Laundry Features
Laundry Room
List AOR
New Smyrna Beach Board of Realtors
Living Area Source
Public Records
Living Area Units
Square Feet
Lot Size Dimensions
50x125
Lot Size Square Meters
685
Modification Timestamp
2025-09-10T17:10:17.183Z
Parcel Number
7315-09-00-3200
Pet Restrictions
Check with HOA on all the pet restrictions
Pets Allowed
Cats OK, Dogs OK
Previous List Price
399000
Price Change Timestamp
2025-09-09T23:44:02.000Z
Public Remarks
LOCATION, LOCATION, LOCATION! Don’t miss your chance to own this gem in a charming neighborhood just minutes from the beach and convenient access to the interstate. Located only 6 miles from the heart of New Smyrna Beach’s vibrant downtown, where shopping, dining, and coastal living await, this home truly puts you in the center of it all. This very popular floor plan — the Cali — featuring a bright, open-concept design with 4 spacious bedrooms and 2 full baths. As you enter through the wide foyer, you’re greeted by thoughtfully placed bedrooms on each side before the space opens up into a large kitchen, dining, and living area—perfect for entertaining family and friends. Enjoy indoor-outdoor living with a covered lanai overlooking the backyard, ideal for weekend BBQs or peaceful morning coffee. The oversized master suite offers a relaxing retreat with a large shower and double vanity. This home comes move-in ready with all the extras, including a dishwasher, and is built for long-term savings with a 15 SEER energy-efficient A/C system, dual-pane Low-E windows, and a 10-year structural warranty. City water and all the modern features you’re looking for—plus unbeatable value in a desirable area! What are you waiting for, come see this beauty today!
RATIO Current Price By Calculated SqFt
215.89
Showing Requirements
Go Direct, Lock Box Electronic, ShowingTime
Status Change Timestamp
2025-07-17T20:42:10.000Z
Tax Legal Description
15-17-33 LOT 320 COASTAL WOODS UNIT B1 MB 59 PGS 62-67 INC PER OR 7621 PGS 1174-1177 INC PER OR 8324 PG 1632
Total Acreage
0 to less than 1/4
Universal Property Id
US-12127-N-731509003200-R-N
Unparsed Address
3073 GIBRALTAR BLVD
































































