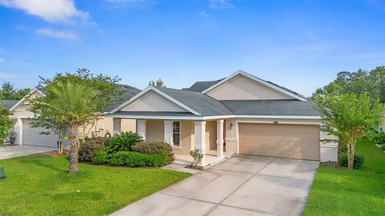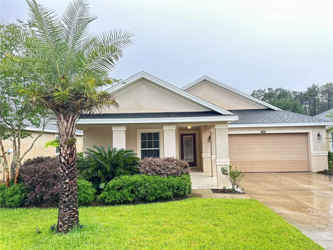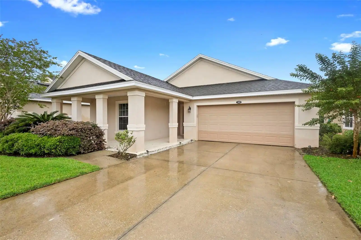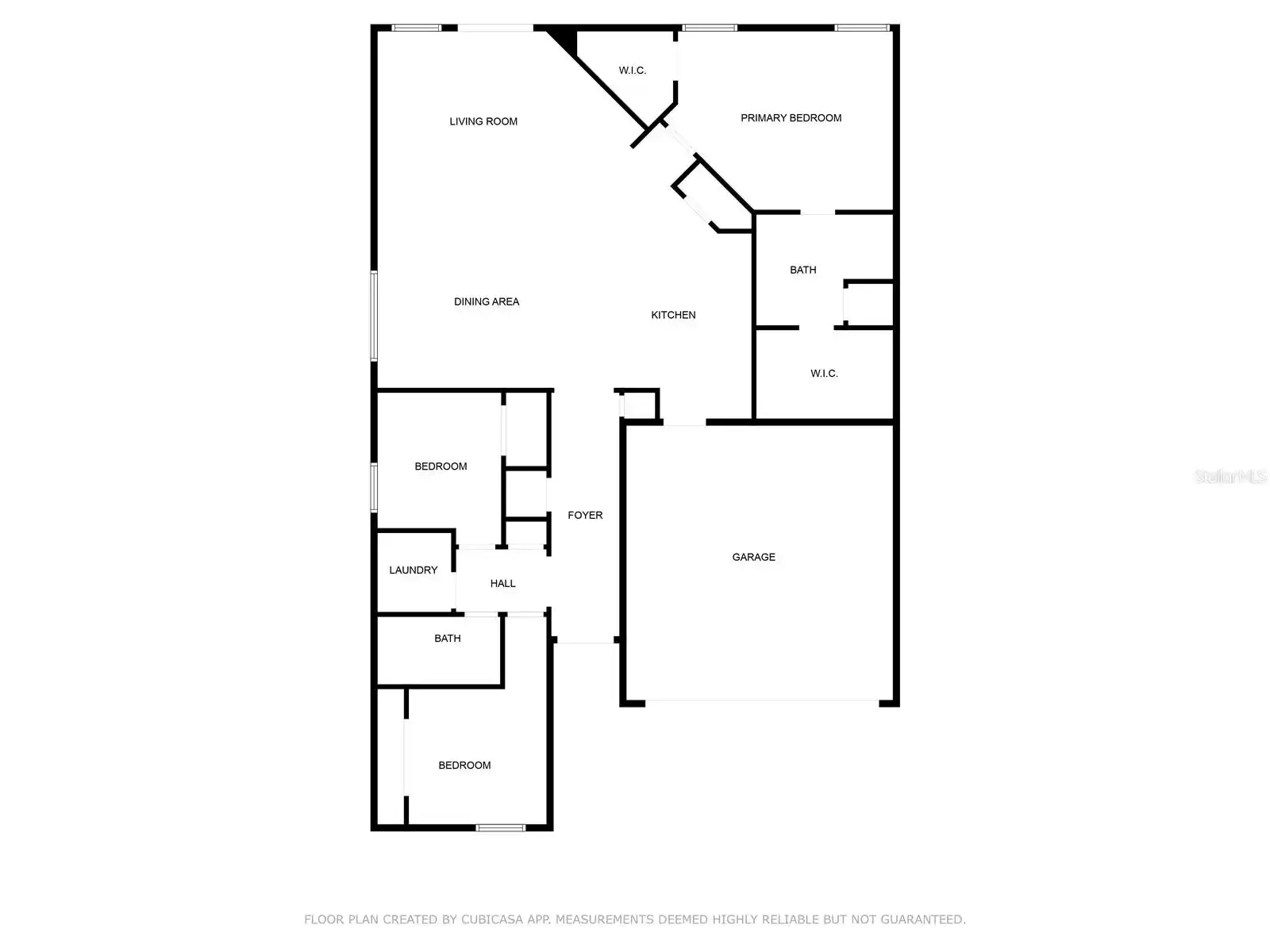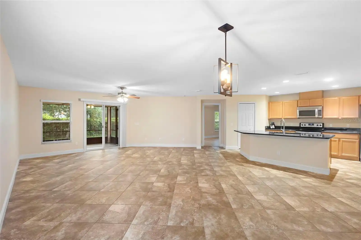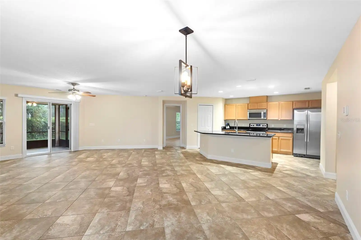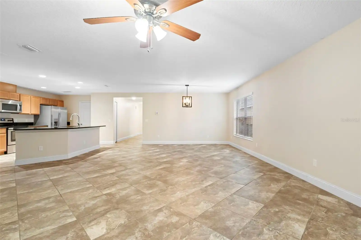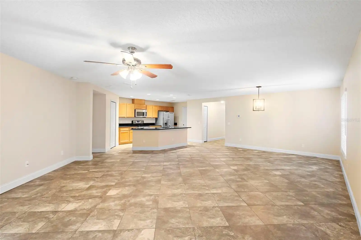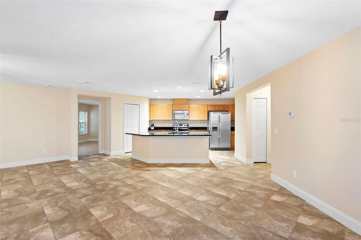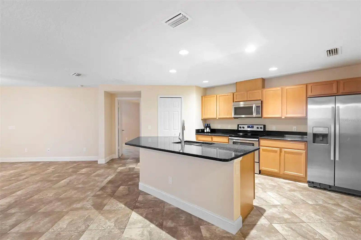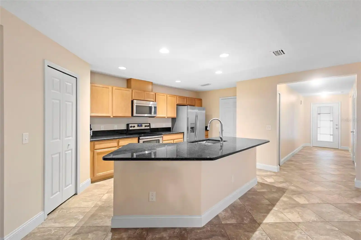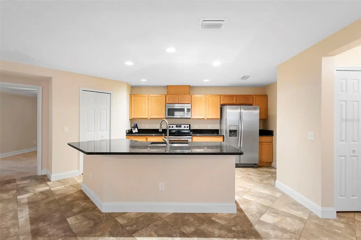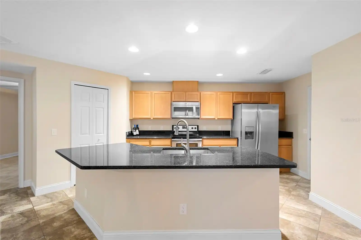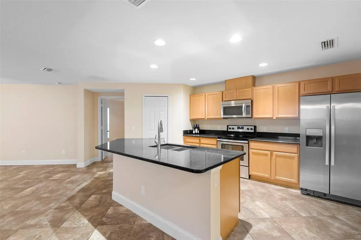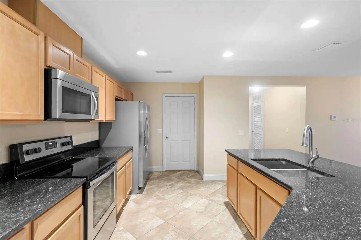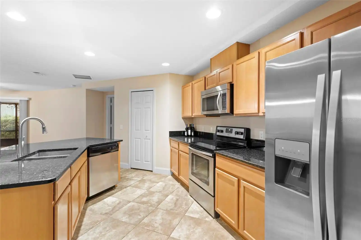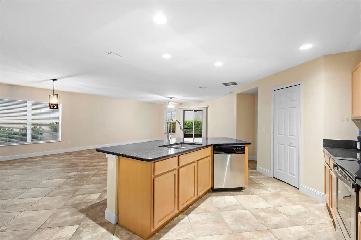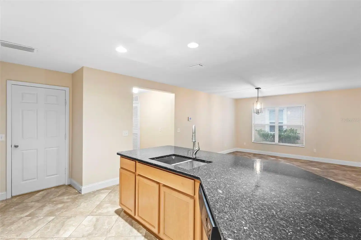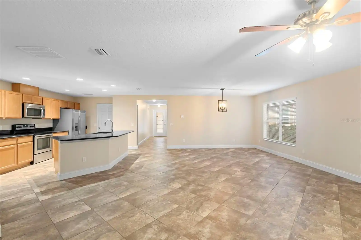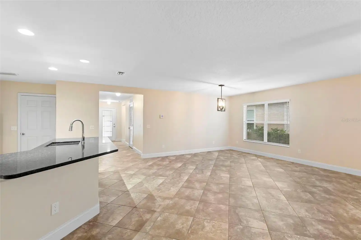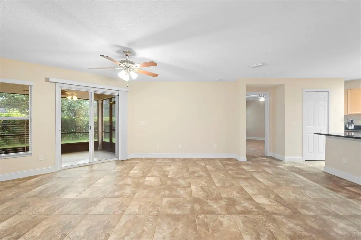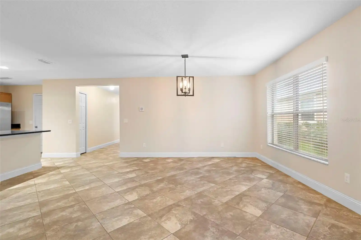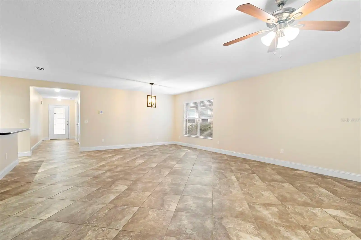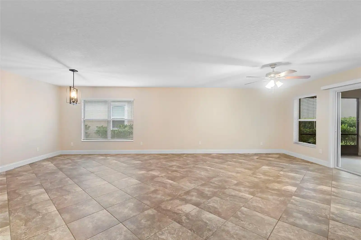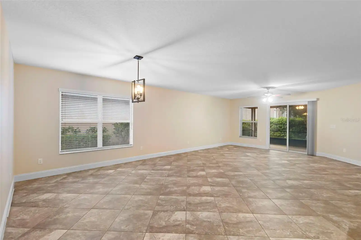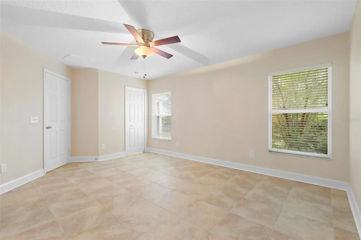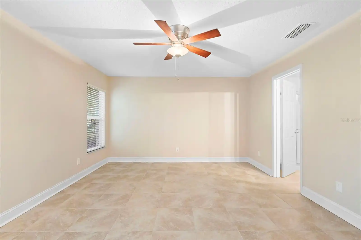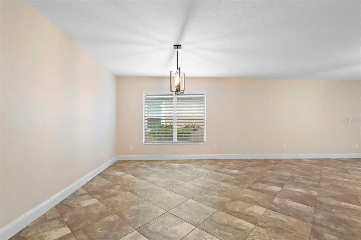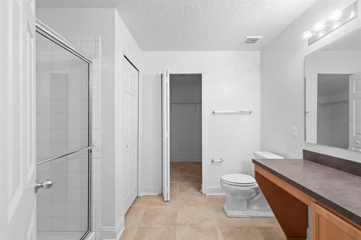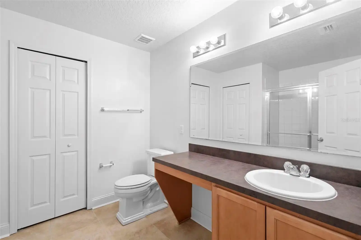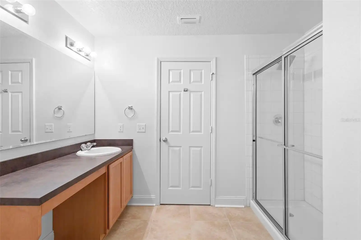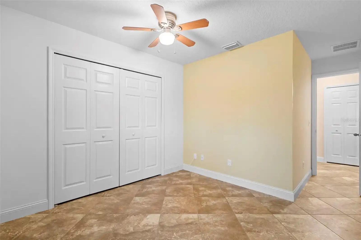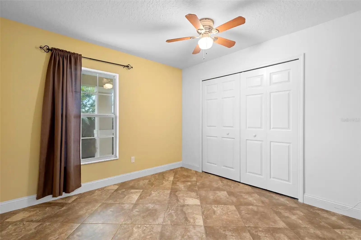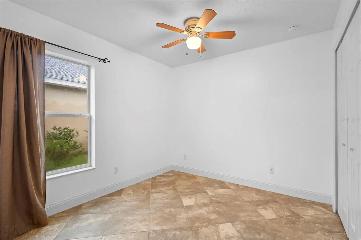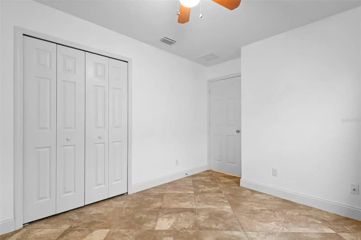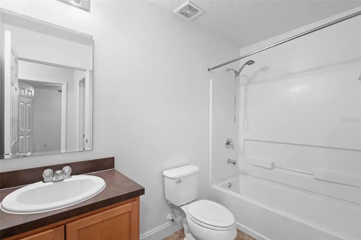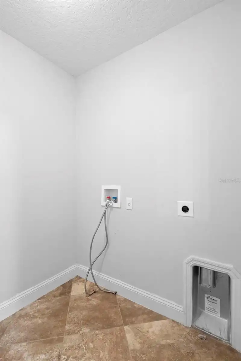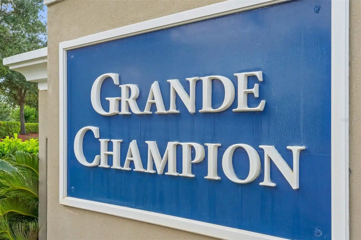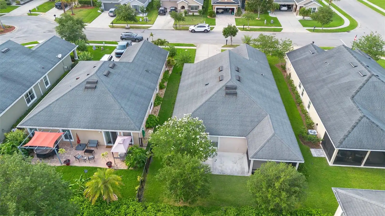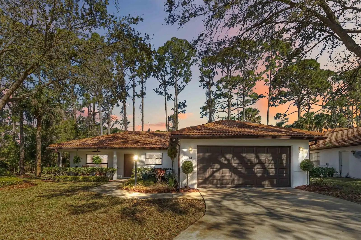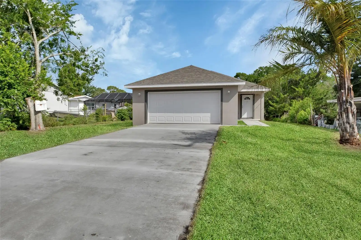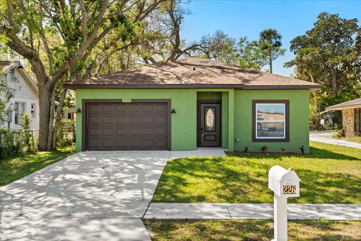Additional Information
Additional Lease Restrictions
Buyer(s) to verify all lease restrictions with the HOA and the city of Daytona.
Additional Parcels YN
false
Alternate Key Folio Num
522802001010
Appliances
Dishwasher, Disposal, Electric Water Heater, Microwave, Range, Refrigerator
Approval Process
Buyer(s) to verify all hoa fees, restrictions, approval process, and assessments with the HOA management.
Association Amenities
Basketball Court, Fitness Center, Playground, Pool, Tennis Court(s)
Association Fee Frequency
Quarterly
Association Fee Includes
Pool, Private Road, Recreational Facilities
Association Fee Requirement
Required
Association URL
Premier Association Management
Building Area Source
Public Records
Building Area Total Srch SqM
252.70
Building Area Units
Square Feet
Calculated List Price By Calculated SqFt
186.70
Community Features
Dog Park, Fitness Center, Playground, Pool, Sidewalks, Tennis Court(s)
Construction Materials
Block, Concrete, Stucco
Contract Status
Inspections
Cumulative Days On Market
23
Elementary School
Champion Elementary School
Expected Closing Date
2025-07-03T00:00:00.000
Exterior Features
Sidewalk
Foundation Details
Block, Slab
High School
Mainland High School
Interior Features
Ceiling Fans(s), Eat-in Kitchen
Internet Address Display YN
true
Internet Automated Valuation Display YN
true
Internet Consumer Comment YN
false
Internet Entire Listing Display YN
true
Laundry Features
Laundry Closet
Living Area Source
Public Records
Living Area Units
Square Feet
Lot Size Dimensions
52x120
Lot Size Square Meters
580
Middle Or Junior School
David C Hinson Sr Middle
Modification Timestamp
2025-07-02T16:10:10.825Z
Parcel Number
5228-02-00-1010
Pet Restrictions
Buyer(s) to verify all pet restrictions with the HOA management
Public Remarks
Under contract-accepting backup offers. Welcome to this beautifully maintained 3-bedroom, 2-bathroom home built in 2013, nestled in the beautiful LPGA International Golf Subdivision. Step into a bright, open-concept layout where the spacious kitchen and generous dining area make entertaining effortless. The split floor plan offers a private retreat with the primary suite tucked away at the rear of the home, complete with a large walk-in closet in the primary bathroom, in addition to the extra closet space found in the primary room. Start your mornings or unwind in the evenings on the screened-in patio—your peaceful oasis overlooking the serene surroundings. Don’t miss your chance to own in one of Daytona Beach’s most sought-after golf communities! Within the Grande Champion community, you will find a range of amenities including a resort-style pool overlooking the natural ponds and serene fountains nearby. You will also be amazed with the fitness center, business center, game room, and more. The community also features dog parks, basketball courts, and playgrounds, perfect for staying active close to home. While you are just minutes away from the beaches, Daytona International Speedway, Daytona Beach International Airport, and family fun; you are also within one hour to Orlando, the City Beautiful.
Purchase Contract Date
2025-06-05
RATIO Current Price By Calculated SqFt
186.70
Showing Requirements
Go Direct, Lockbox, See Remarks, ShowingTime
Status Change Timestamp
2025-06-09T23:28:02.000Z
Tax Legal Description
LOT 101 GRANDE CHAMPION AT PARCEL SW 29 PH 2 MB 53 PG 182 PER OR 6382 PGS 3306-3373 INC PER OR 6389 PGS 0485-0550 INC PER OR 6443 PGS 4358-4441 INC PER OR 6614 PG 4051 PER OR 6716 PG 2058 PER OR 7018 PG 2622 PER OR 7833 PG 0612
Total Acreage
0 to less than 1/4
Universal Property Id
US-12127-N-522802001010-R-N
Unparsed Address
305 GRANDE LAKE DR
Utilities
Electricity Connected, Sewer Connected








































