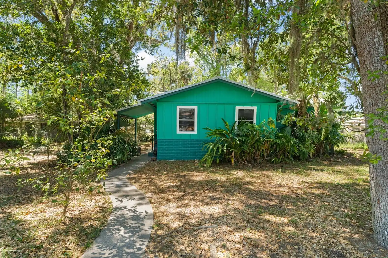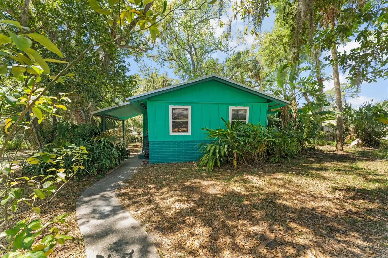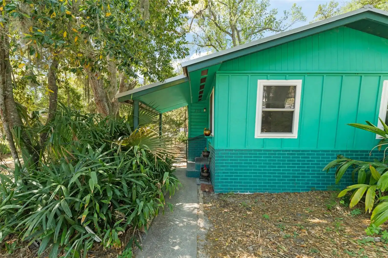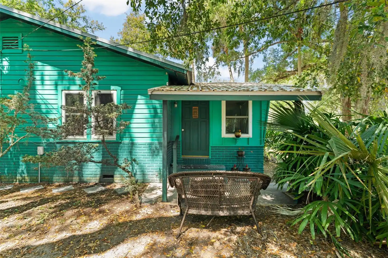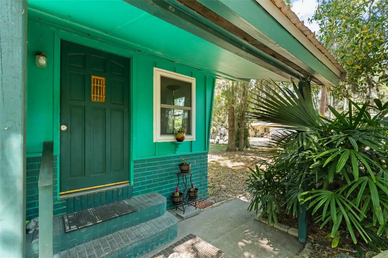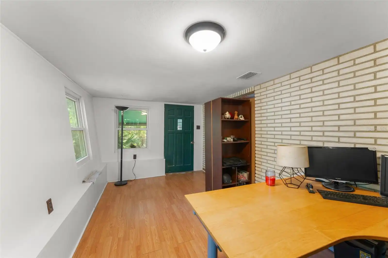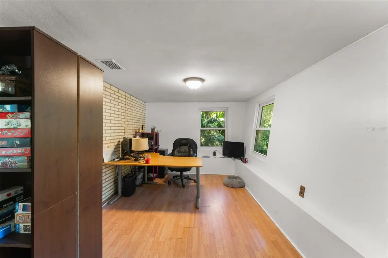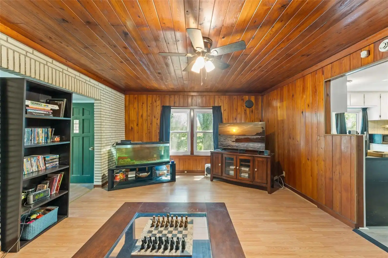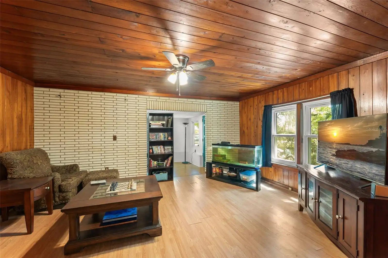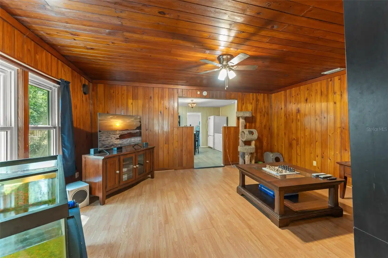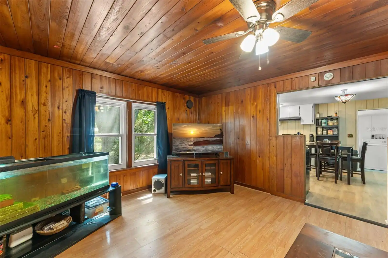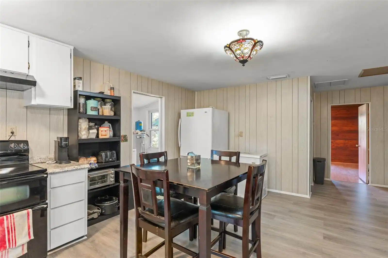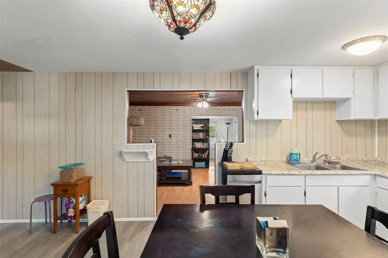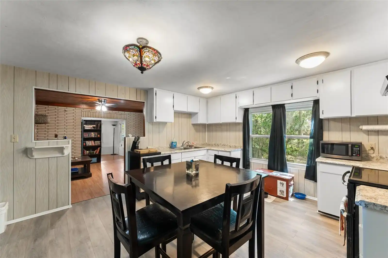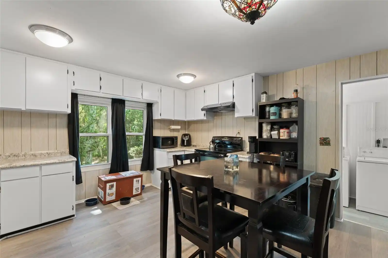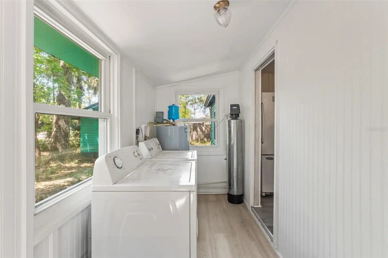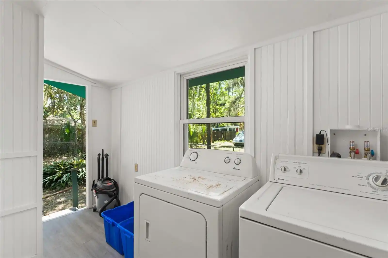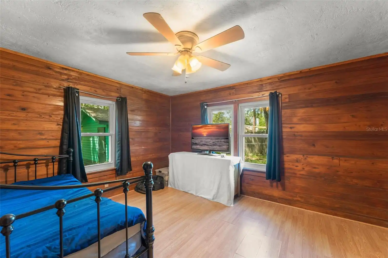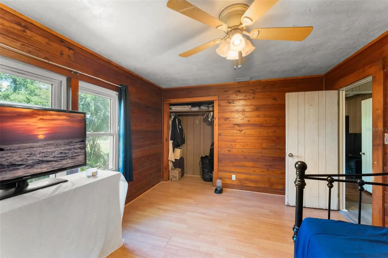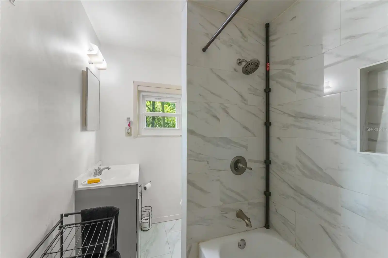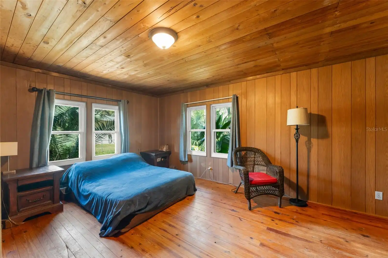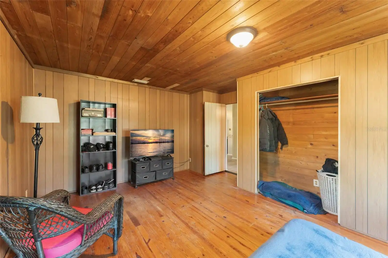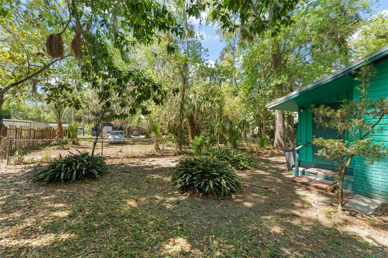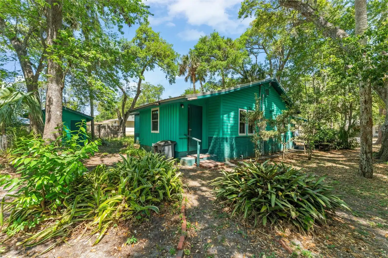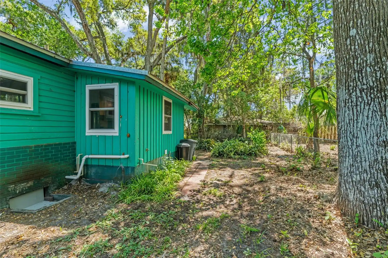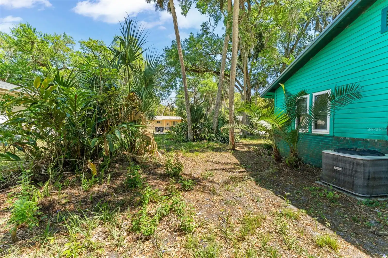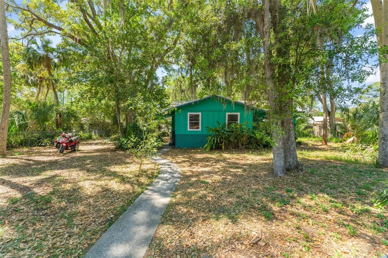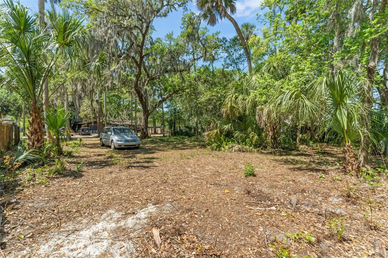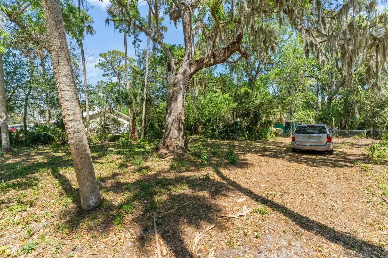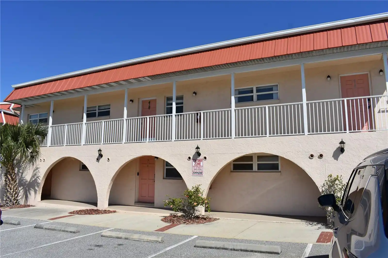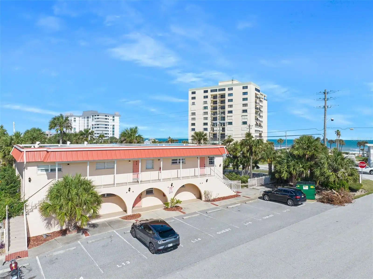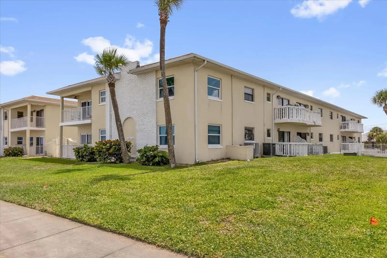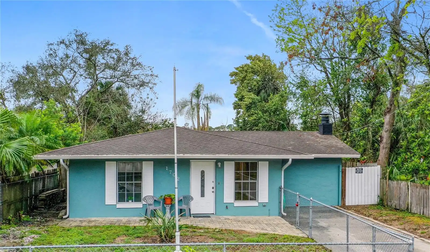Additional Information
Additional Lease Restrictions
Buyer to verify with Volusia County
Additional Parcels YN
false
Alternate Key Folio Num
424201050110
Appliances
Convection Oven, Dishwasher, Dryer, Freezer, Range, Refrigerator, Washer, Water Filtration System
Architectural Style
Bungalow
Building Area Source
Public Records
Building Area Total Srch SqM
118.73
Building Area Units
Square Feet
Calculated List Price By Calculated SqFt
187.79
Construction Materials
Frame, Wood Siding
Cumulative Days On Market
84
Elementary School
Pine Trail Elem
Flooring
Luxury Vinyl, Wood
Foundation Details
Crawlspace
High School
Mainland High School
Interior Features
Ceiling Fans(s)
Internet Address Display YN
true
Internet Automated Valuation Display YN
false
Internet Consumer Comment YN
false
Internet Entire Listing Display YN
true
Laundry Features
Laundry Room
Living Area Source
Public Records
Living Area Units
Square Feet
Lot Size Dimensions
200x100
Lot Size Square Feet
20000
Lot Size Square Meters
1858
Middle Or Junior School
Ormond Beach Middle
Modification Timestamp
2025-06-20T18:29:09.275Z
Parcel Number
4242-01-05-0110
Previous List Price
260000
Price Change Timestamp
2025-06-20T18:28:18.000Z
Public Remarks
**This property qualifies for a closing cost credit up to $4, 200 through the Seller’s preferred lender. ** Look no further than this charming 2-bedroom, 1-bathroom home offering 1, 278 sqft of living space on a lush .46-acre lot in Ormond Beach. This unique property provides dual access from both Pine St at the front and Fir St at the rear, enhancing convenience and accessibility. The exterior showcases a vibrant coastal hue, adding a cheerful touch to the home’s façade. This home boasts A NEWER METAL ROOF, ALL NEW HURRICANE-PROOF WINDOWS, and a BRAND NEW HOT WATER HEATER. Upon entering, you’re greeted by a versatile flex space, perfect for a home office or reading nook that was recently INSULATED. Adjacent to this area, the living room exudes rustic charm with its shiplap walls and ceiling, creating a cozy atmosphere. The space seamlessly transitions into the spacious kitchen, which features ample eat-in space with NEW COUNTER TOPS, NEW FLOORING, and NEWLY REFINISHED CABINETS, and connects to a convenient laundry room at the back of the home that was NEWLY insulated, with a NEW dryer connector/vent. Both bedrooms, located off the kitchen, continue the rustic aesthetic with hardwood CEDAR FLOORS, PINE walls and ceiling, and share access to an updated bathroom. There is ALL NEW CPVC plumbing and a new city connector. The property’s expansive lot is adorned with mature trees, crafting a tropical oasis just minutes from the beach. At the back of the lot, you can build an ADU (Accessory Dwelling Unit) / detached mother-in-law suite as long as it is smaller than the current home; the current owners have already run water lines to the back of the property to make this an easy addition! All APPLIANCES STAY, including the WATER SOFTENER. Whether you’re seeking a serene retreat or a home with character and proximity to coastal amenities, this home offers a unique blend of both. Schedule your private showing today!
RATIO Current Price By Calculated SqFt
187.79
Showing Requirements
Sentri Lock Box, Appointment Only, ShowingTime
Status Change Timestamp
2025-03-28T18:06:44.000Z
Tax Legal Description
LOTS 11 12 43 & 44 BLK E ORMOND HEIGHTS PARK MB 6 PG 202 PER OR 1976 PG 1366 PER OR 7061 PG 3097 PER OR 7169 PG 1154 PER OR 7222 PG 2519 PER OR 7236 PG 3435 PER OR 7795 PG 1339 PER OR 8229 PG 4247
Total Acreage
1/4 to less than 1/2
Universal Property Id
US-12127-N-424201050110-R-N
Unparsed Address
290 PINE ST

































