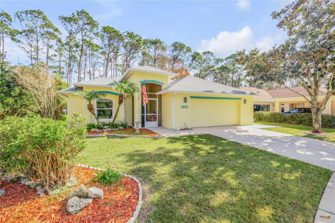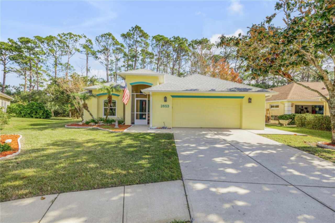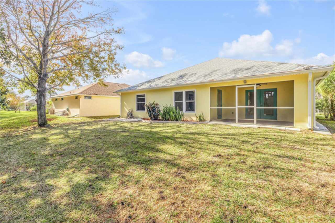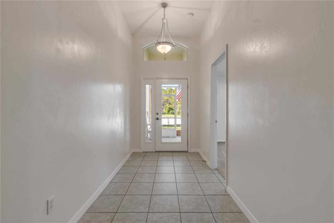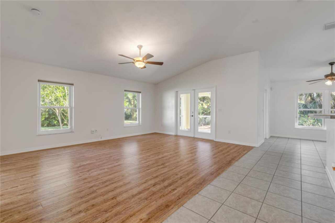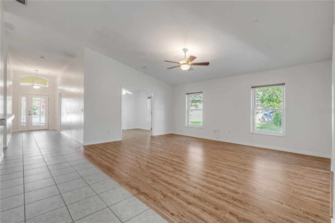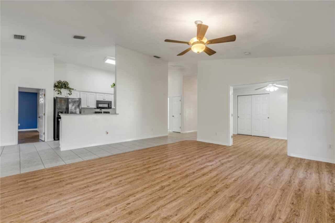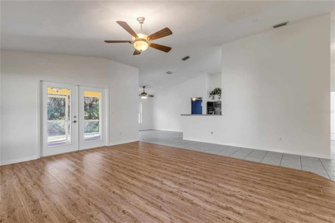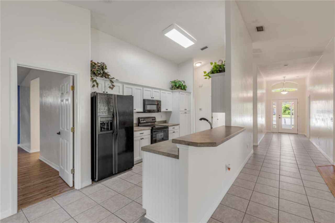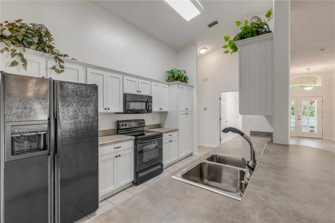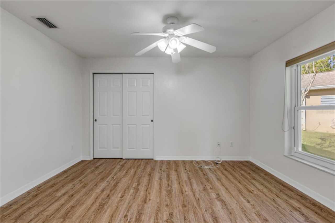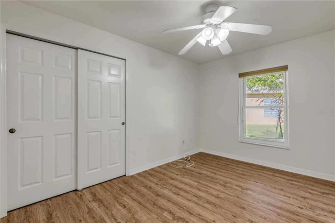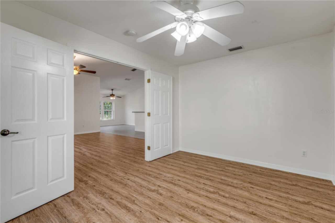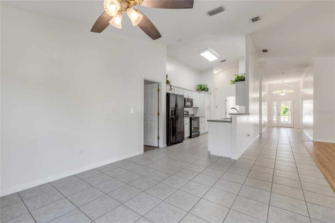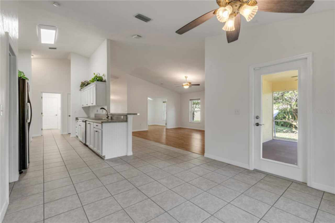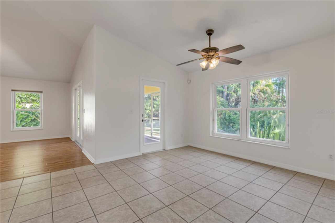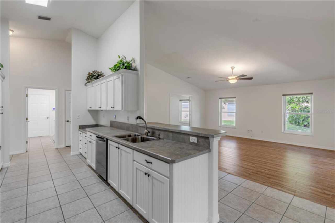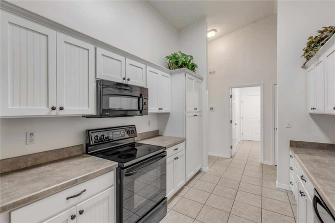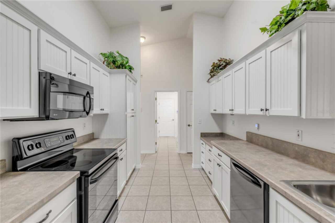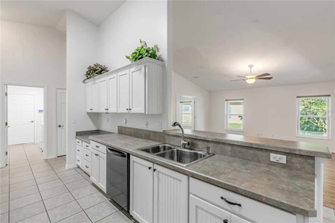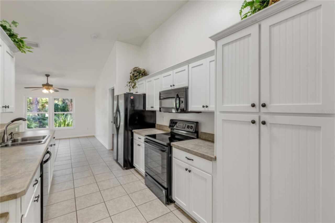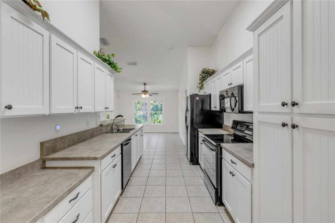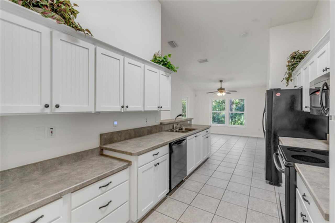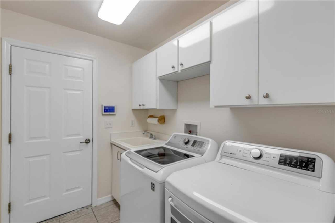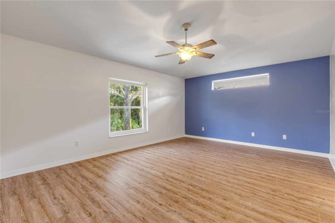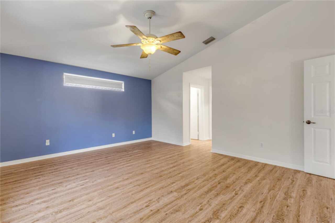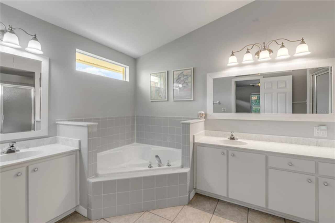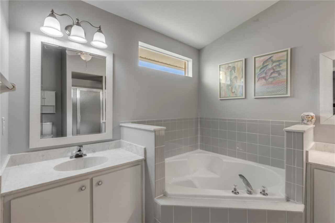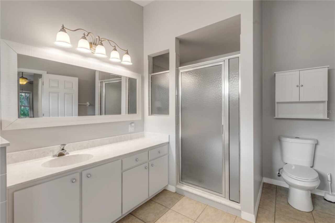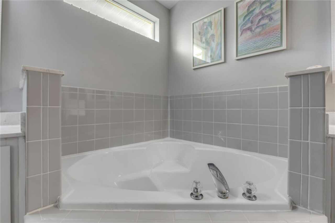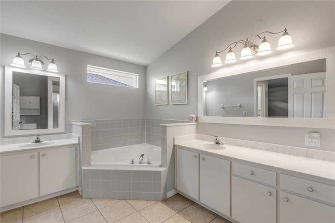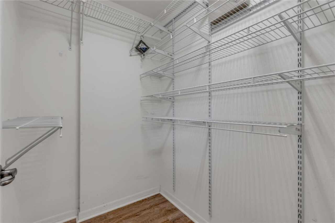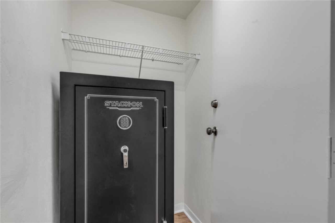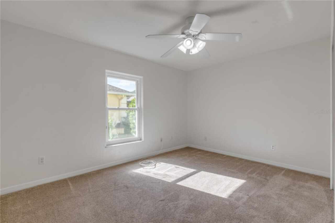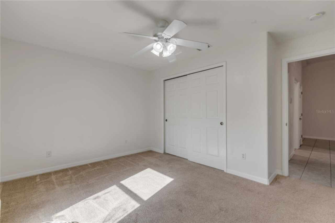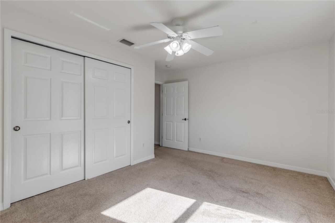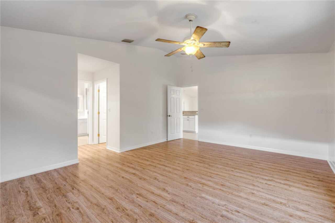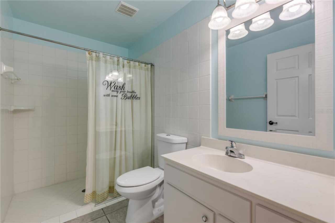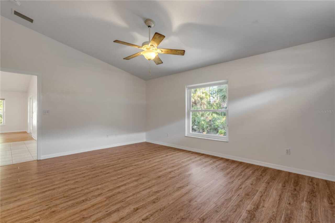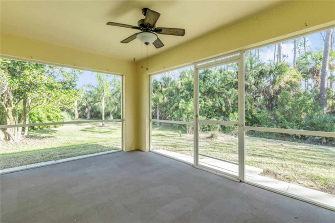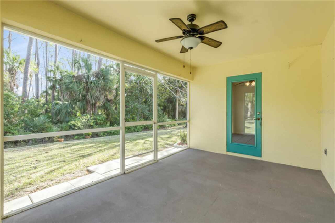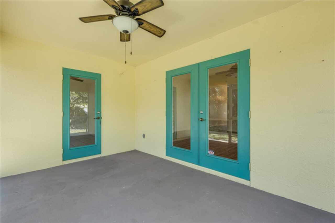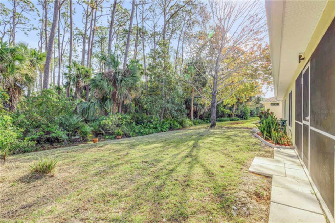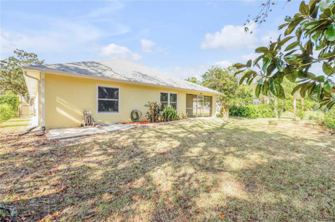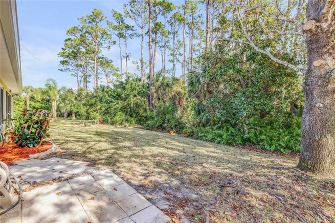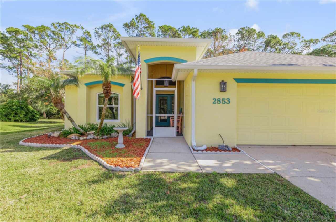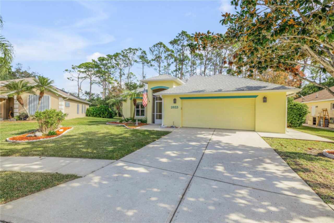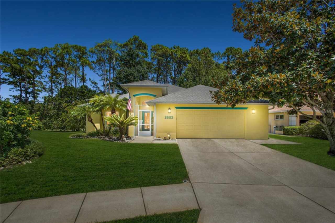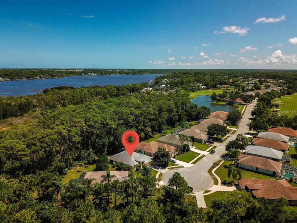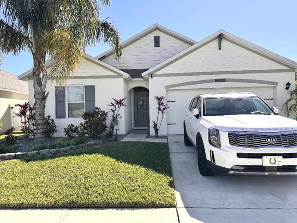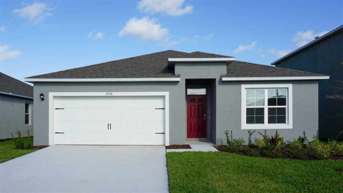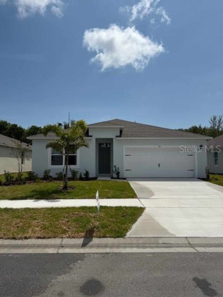Additional Information
Additional Lease Restrictions
none known
Additional Parcels YN
false
Appliances
Dishwasher, Microwave, Range, Refrigerator
Architectural Style
Contemporary, Ranch
Association Email
DurlAnde@prodigy.net
Association Fee Frequency
Annually
Association Fee Includes
Common Area Taxes, Maintenance Grounds
Association Fee Requirement
Required
Association URL
https://tbcce-hoa.mycommunitysite.app/home
Building Area Source
Public Records
Building Area Total Srch SqM
258.27
Building Area Units
Square Feet
Calculated List Price By Calculated SqFt
192.73
Community Features
Golf Carts OK, Golf, Irrigation-Reclaimed Water, Special Community Restrictions
Construction Materials
Block, Stucco
Cumulative Days On Market
200
Elementary School
Chisholm Elem
Exterior Features
Private Mailbox
Flooring
Carpet, Laminate, Tile
High School
New Smyrna Beach High
Interior Features
Cathedral Ceiling(s), Ceiling Fans(s), Living Room/Dining Room Combo, Open Floorplan, Primary Bedroom Main Floor, Split Bedroom, Thermostat, Walk-In Closet(s), Window Treatments
Internet Address Display YN
true
Internet Automated Valuation Display YN
true
Internet Consumer Comment YN
true
Internet Entire Listing Display YN
true
Living Area Source
Public Records
Living Area Units
Square Feet
Lot Size Dimensions
67 x 126
Lot Size Square Meters
784
Middle Or Junior School
New Smyrna Beach Middl
Modification Timestamp
2025-09-12T17:48:10.654Z
Parcel Number
633502000860
Patio And Porch Features
Front Porch, Rear Porch, Screened
Pet Restrictions
Owners only
Pets Allowed
Cats OK, Dogs OK, Number Limit
Planned Unit Development YN
1
Previous List Price
409000
Price Change Timestamp
2025-08-27T12:52:50.000Z
Property Attached YN
false
Property Condition
Completed
Public Remarks
WAY BELOW APPRAISAL VALUE – MOTIVATED SELLER! Looking for a spacious FOUR-BEDROOM HOME in a prime location? Come explore this beautifully maintained, modern residence in the highly sought-after Turnbull Estates community of New Smyrna Beach. Surrounded by scenic golf course fairways, this neighborhood offers both beauty and tranquility. Upon entering, you’ll immediately notice the wide hallway, soaring ceilings, and wheelchair-accessible layout that enhances comfort and accessibility throughout. The open-concept family room features beautiful laminate flooring, high ceilings, and a warm, inviting ambiance—perfect for both relaxing and entertaining. It flows seamlessly into the kitchen, which boasts custom cabinetry, generous counter space, a breakfast bar, and a dining area that overlooks a peaceful nature preserve. The spacious master suite includes his-and-hers closets and a luxurious en-suite bathroom with dual vanities, a garden tub, and a walk-in shower. Three additional bedrooms are well-sized and share an upgraded guest bathroom, complete with a handicap-accessible, glass-enclosed shower. Enjoy privacy and outdoor living from the screened-in back porch, which looks out onto the wooded preserve—ideal for relaxing or even adding a pool. A charming front porch offers another peaceful spot to unwind. Golf course amenities are nearby (separately managed). Plus, you’re just minutes from shopping, dining, and the beach! Recent updates: Roof (2023), HVAC (2022). All loan types including FHA and VA are welcome! Don’t miss out—schedule your showing today!
RATIO Current Price By Calculated SqFt
192.73
Road Responsibility
Public Maintained Road
Showing Requirements
Supra Lock Box, Combination Lock Box, ShowingTime
Status Change Timestamp
2025-08-26T20:50:09.000Z
Tax Legal Description
OT 86 TURNBULL BAY COUNTRY CLUB ESTATES PHASE II MB 47 PGS 71-72 INC PER OR 4853 PGS 2900-2901 PER OR 8131 PG 0907 PER OR 8546 PG 1280 PER OR 8546 PG 1283
Total Acreage
0 to less than 1/4
Universal Property Id
US-12127-N-633502000860-R-N
Unparsed Address
2853 TURNBULL ESTATES DR
Utilities
Cable Available, Electricity Connected, Natural Gas Available, Sewer Connected, Underground Utilities, Water Connected
Vegetation
Trees/Landscaped


















































