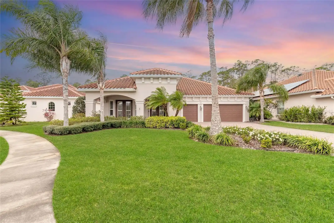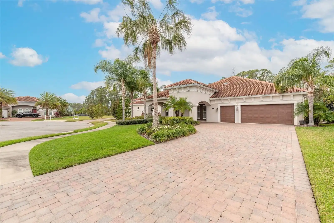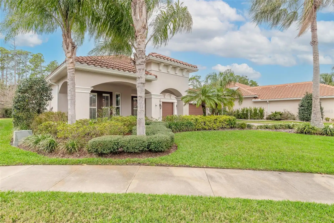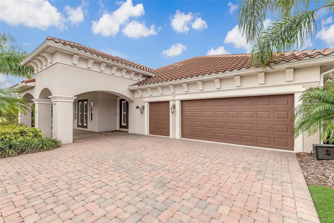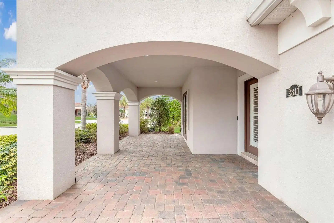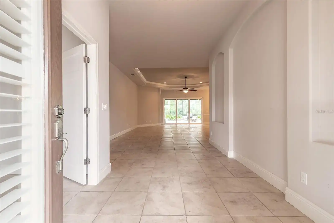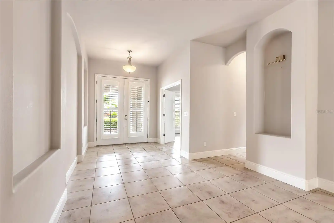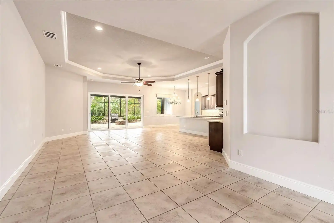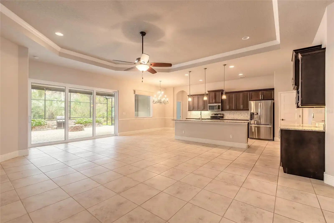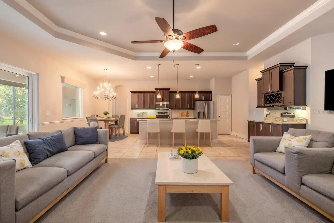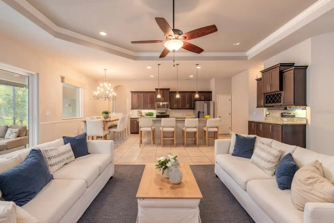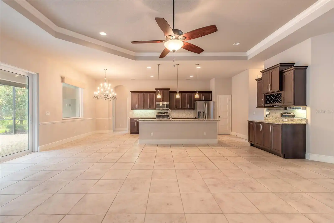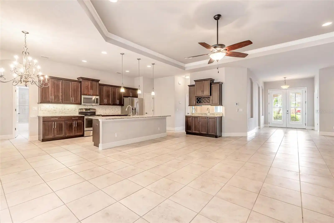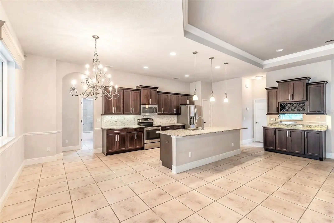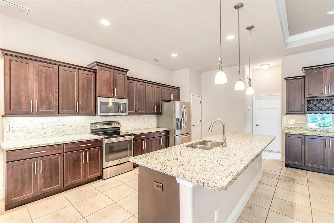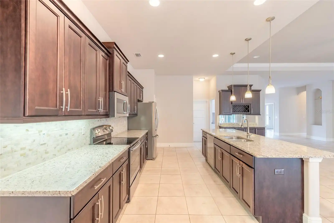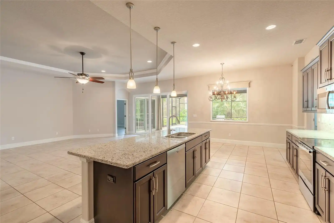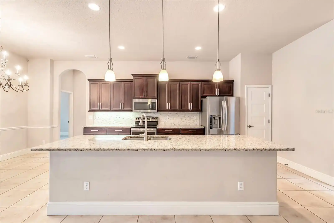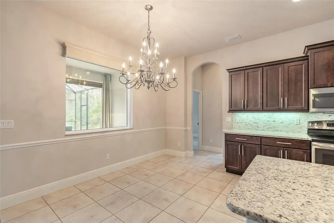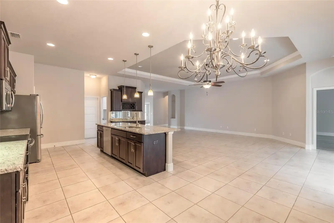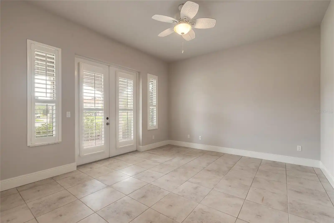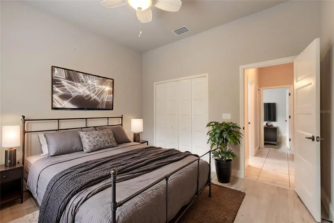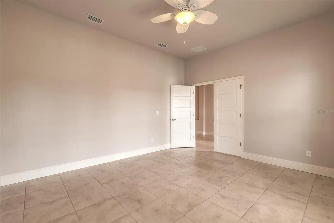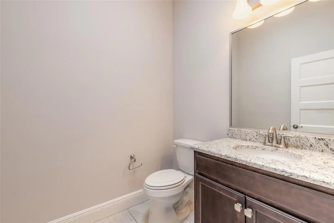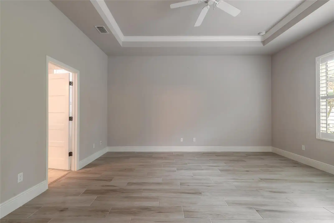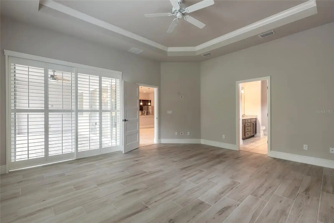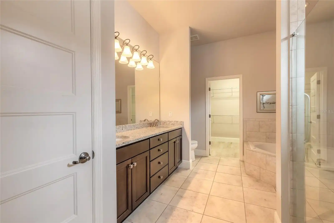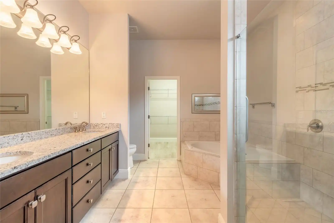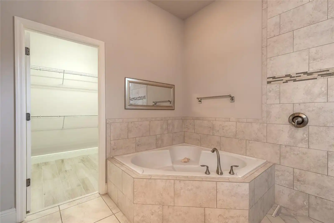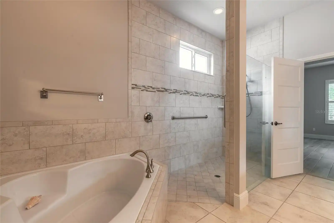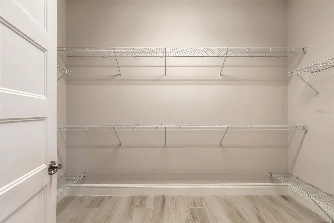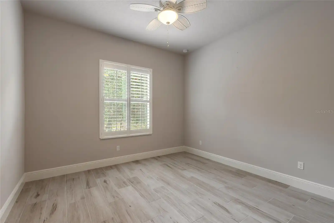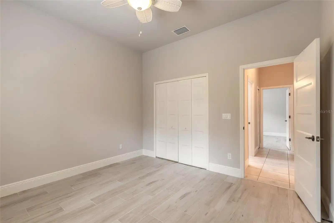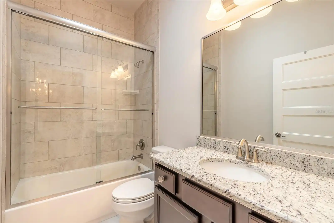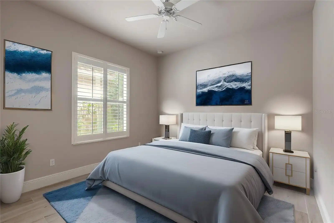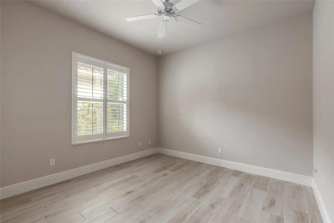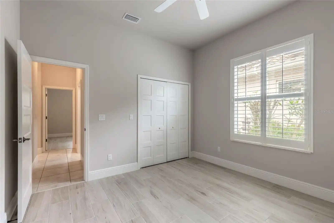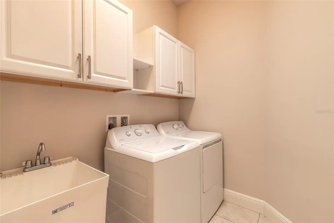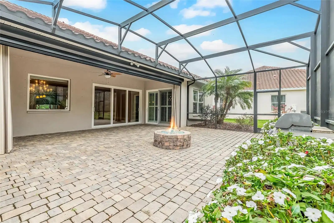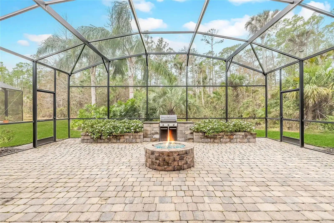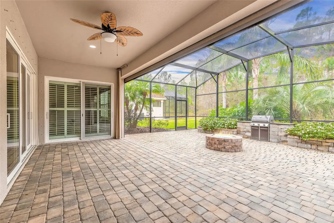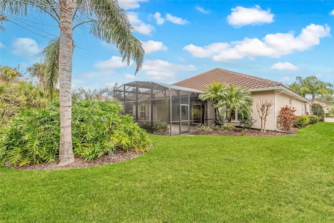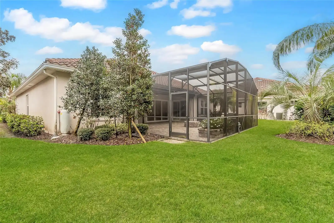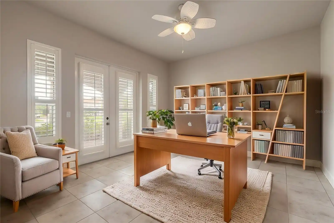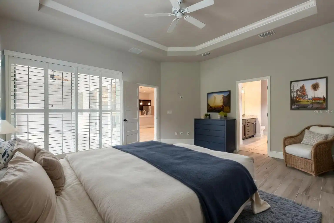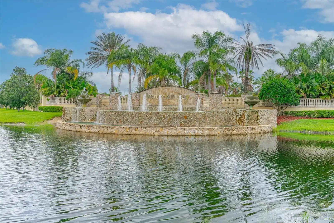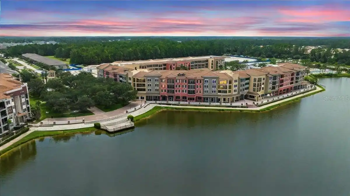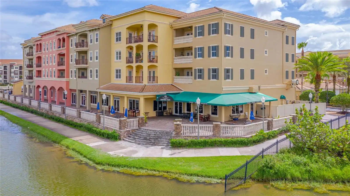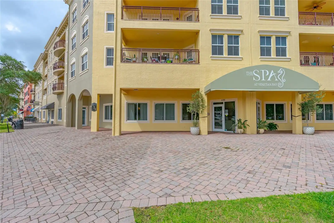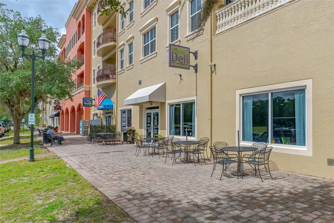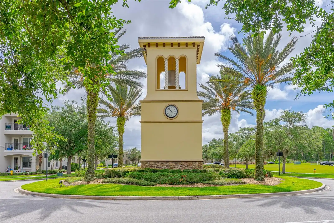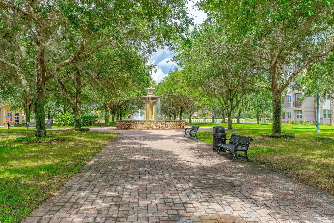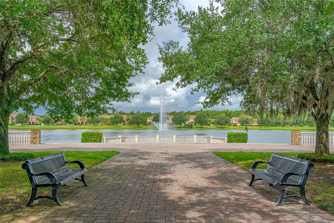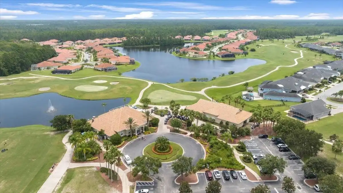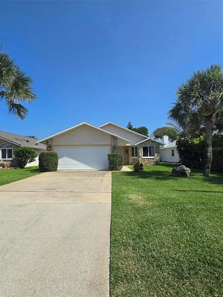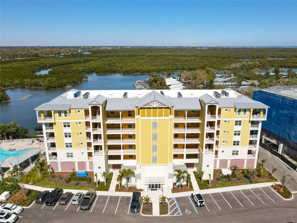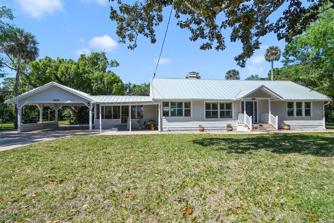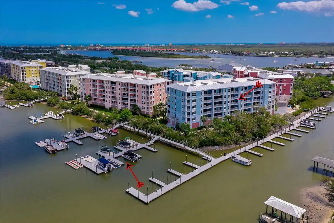Additional Information
Additional Lease Restrictions
N/A
Additional Parcels YN
false
Additional Rooms
Bonus Room, Den/Library/Office, Family Room, Florida Room, Great Room, Inside Utility
Alternate Key Folio Num
7730006
Appliances
Dishwasher, Disposal, Microwave, Range, Refrigerator
Architectural Style
Mediterranean
Association Amenities
Gated, Golf Course, Pickleball Court(s), Security, Trail(s)
Association Email
nancy@sac-cam.com
Association Fee Frequency
Annually
Association Fee Includes
Maintenance Grounds, Private Road
Association Fee Requirement
Required
Association URL
sac-cam.com
Building Area Source
Public Records
Building Area Total Srch SqM
349.59
Building Area Units
Square Feet
Calculated List Price By Calculated SqFt
271.08
Community Features
Gated Community - No Guard, Golf Carts OK, Golf, Playground, Sidewalks, Street Lights
Construction Materials
Block, Stucco
Cumulative Days On Market
31
Elementary School
Chisholm Elem
Expected Closing Date
2025-07-31T00:00:00.000
Exterior Features
French Doors, Garden, Lighting, Outdoor Grill, Rain Gutters, Sidewalk, Sliding Doors
Flood Zone Date
2014-02-19
Flood Zone Panel
12127C0525H
Flooring
Carpet, Ceramic Tile
High School
New Smyrna Beach High
Interior Features
Ceiling Fans(s), Crown Molding, High Ceilings, Open Floorplan, Primary Bedroom Main Floor, Solid Surface Counters, Split Bedroom, Tray Ceiling(s), Walk-In Closet(s), Window Treatments
Internet Address Display YN
true
Internet Automated Valuation Display YN
false
Internet Consumer Comment YN
false
Internet Entire Listing Display YN
true
Laundry Features
Electric Dryer Hookup, Inside, Laundry Room, Washer Hookup
Living Area Source
Public Records
Living Area Units
Square Feet
Lot Features
Cul-De-Sac, City Limits, Landscaped, Near Golf Course, Oversized Lot, Sidewalk, Street Dead-End, Paved, Private
Lot Size Square Meters
763
Middle Or Junior School
New Smyrna Beach Middl
Modification Timestamp
2025-05-27T14:29:09.729Z
Other Equipment
Irrigation Equipment
Parcel Number
7320-01-00-0240
Patio And Porch Features
Covered, Front Porch, Patio, Porch, Rear Porch, Screened
Pets Allowed
Cats OK, Dogs OK
Public Remarks
One or more photo(s) has been virtually staged. Welcome to Portofino Reserve, a gated golf course community within Venetian Bay. This exquisite residence offers 3 spacious bedrooms, 2.5 bathrooms, and a versatile office or den — perfectly blending comfort, elegance, and functionality. Step inside to an open floor plan that seamlessly connects the living spaces, highlighted by a tray ceiling and crown molding in the great room. The gourmet kitchen features stunning granite countertops, rich dark wood 42" cabinets, and a large island overlooking the great room — an ideal setup for entertaining. Embrace the Florida lifestyle on the expansive screened patio, complete with a custom fire pit, built-in grill, and raised planters. Situated on a quiet cul-de-sac, the home is surrounded by premium landscaping, mature palm trees, and offers a welcoming covered front patio.The luxurious homeowners' suite offers private outdoor access, a tray ceiling, dual vanity, soaking tub, frameless walk-in shower, and a spacious walk-in closet. The home's split floor plan ensures privacy for both homeowners and guests. Additional highlights include double glass front doors, plantation shutters, tile flooring throughout, hurricane shutters, and a two-car garage with a dedicated golf cart stall. Venetian Bay offers resort-style living with a Golf & Country Club, Town Center with trendy restaurants, a world-class spa, coffee shop, salon, fitness center, and a full calendar of community events — including Food Truck Mondays, a weekly Farmers Market, miles of bike trails, Pickleball courts, and a playground. One or more photos have been virtually staged. All sizes are approximate. All information deemed reliable but not guaranteed. Call today to schedule your private showing!
Purchase Contract Date
2025-05-27
RATIO Current Price By Calculated SqFt
271.08
Road Responsibility
Private Maintained Road
Showing Requirements
Combination Lock Box, Locked Gate, ShowingTime
Status Change Timestamp
2025-05-27T14:28:27.000Z
Tax Legal Description
20-17-33 LOT 24 PORTOFINO GARDENS PHASE-1 MB 56 PGS 147-156 PER OR 7146 PG 4641 PER OR 7296 PG 0599 PER OR 8531 PG 0034
Total Acreage
0 to less than 1/4
Universal Property Id
US-12127-N-732001000240-R-N
Unparsed Address
2811 S ASCIANO CT
Utilities
Cable Available, Electricity Connected, Sewer Connected, Sprinkler Recycled, Underground Utilities, Water Connected
Vegetation
Mature Landscaping
Window Features
Double Pane Windows, Window Treatments























































