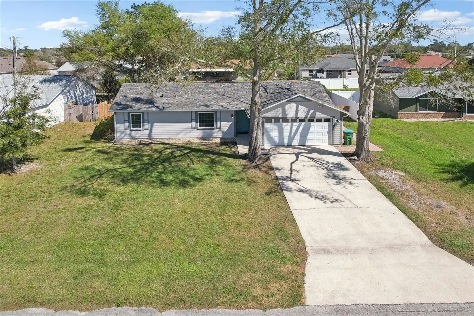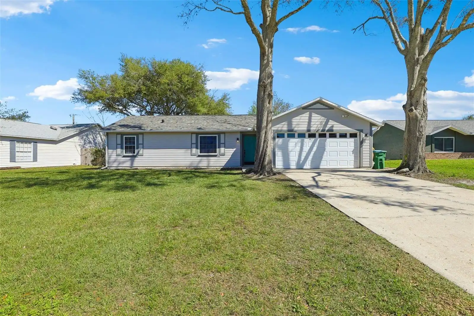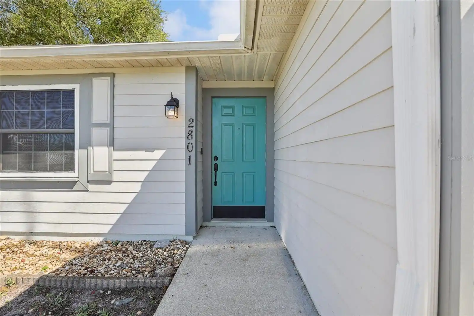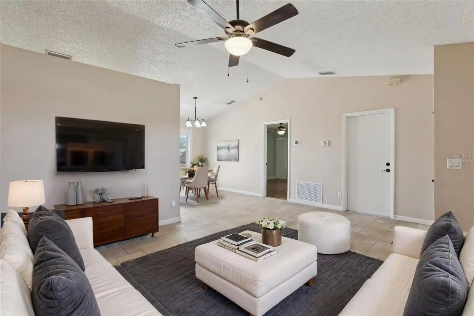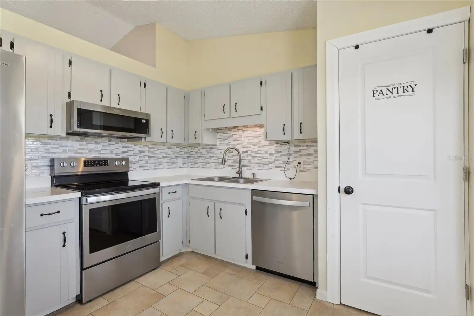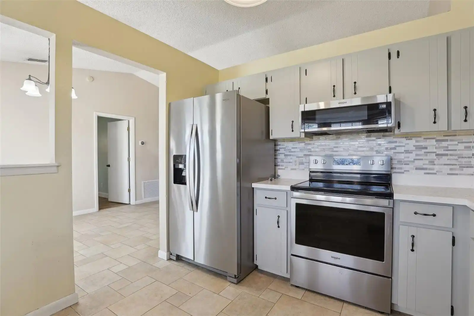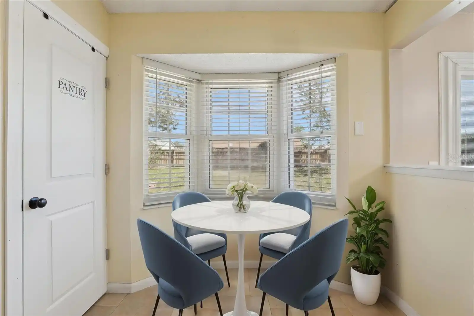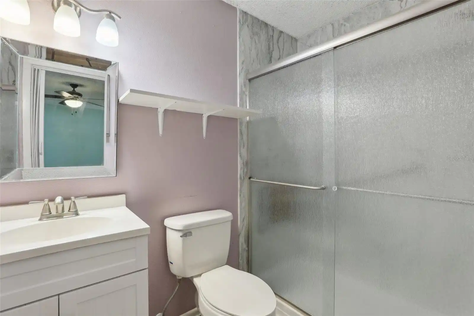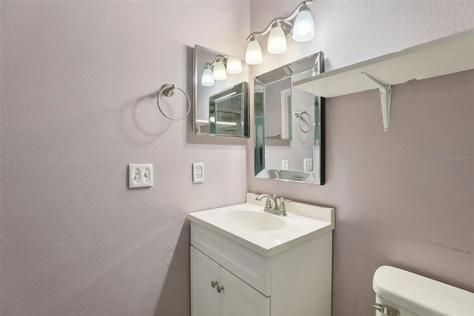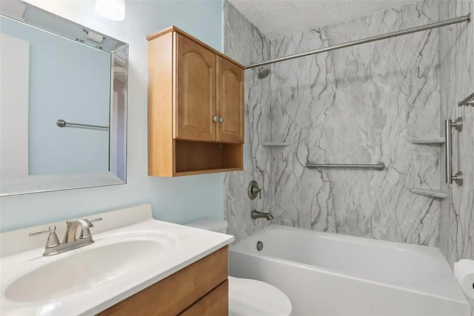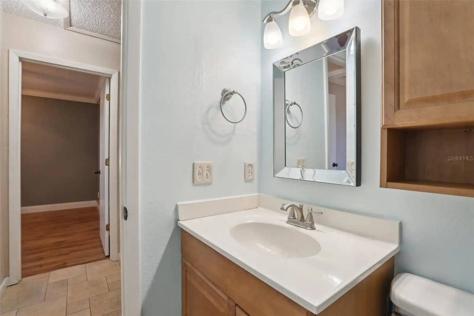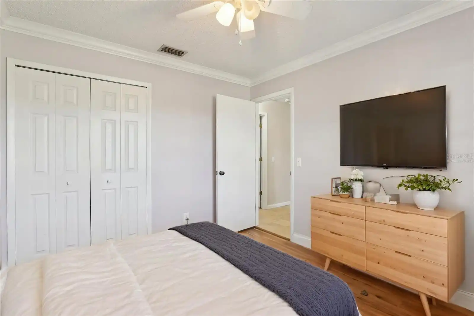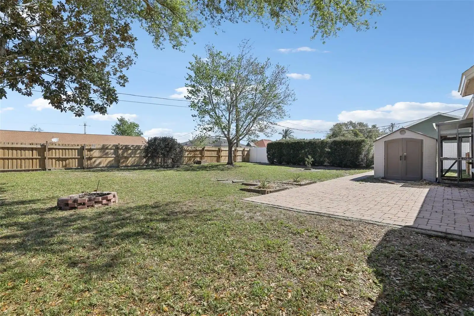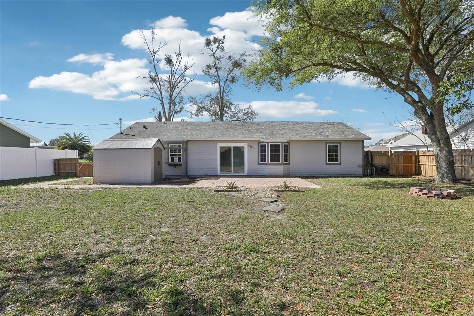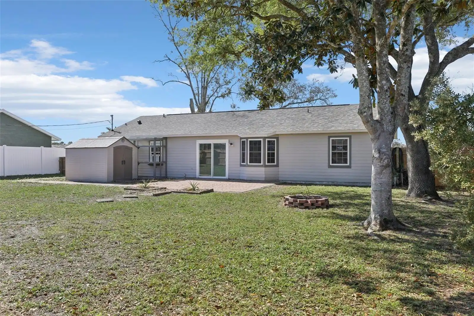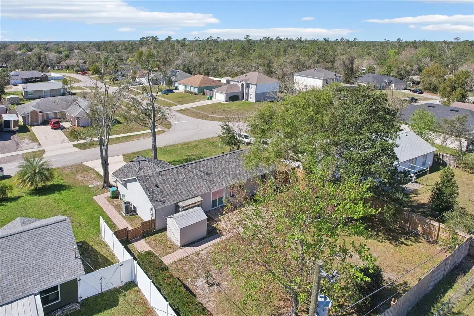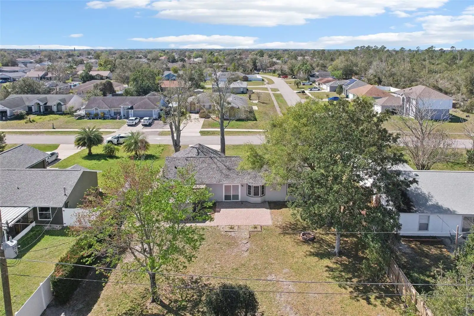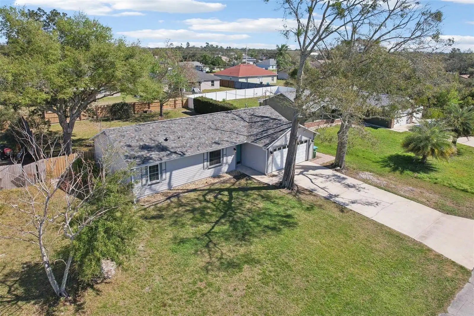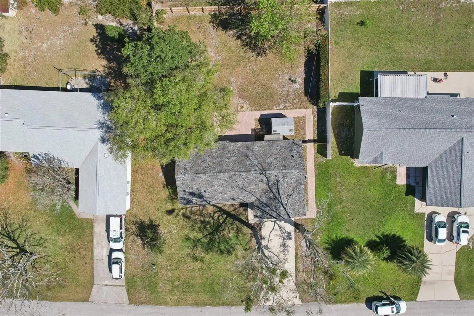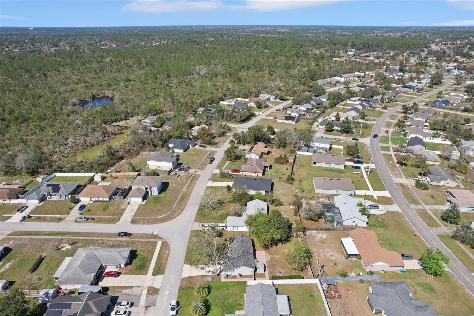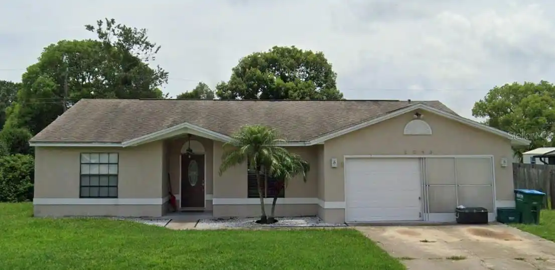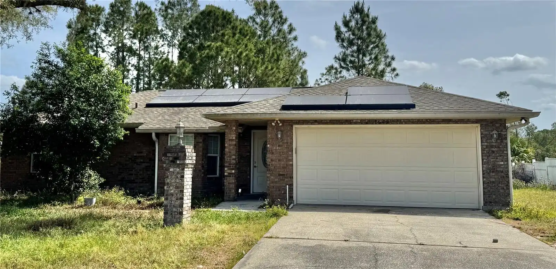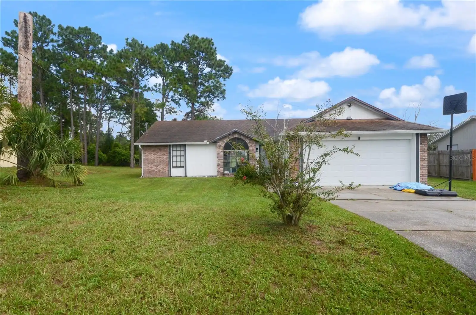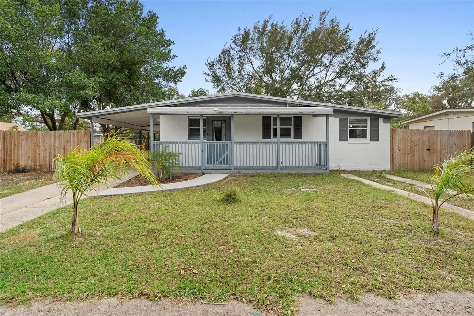Additional Information
Additional Parcels YN
false
Alternate Key Folio Num
2753676
Appliances
Dishwasher, Microwave, Range, Refrigerator
Building Area Source
Public Records
Building Area Total Srch SqM
136.57
Building Area Units
Square Feet
Calculated List Price By Calculated SqFt
261.21
Construction Materials
Frame
Contract Status
Appraisal, Financing, Inspections
Cumulative Days On Market
73
Elementary School
Friendship Elem
Expected Closing Date
2025-06-11T00:00:00.000
Flooring
Ceramic Tile, Laminate
High School
Pine Ridge High School
Interior Features
Ceiling Fans(s), Eat-in Kitchen, L Dining, Split Bedroom
Internet Address Display YN
true
Internet Automated Valuation Display YN
false
Internet Consumer Comment YN
true
Internet Entire Listing Display YN
true
Laundry Features
In Garage
Living Area Source
Public Records
Living Area Units
Square Feet
Lot Features
City Limits, Private
Lot Size Dimensions
80x125
Lot Size Square Feet
10018
Lot Size Square Meters
931
Middle Or Junior School
Galaxy Middle
Modification Timestamp
2025-05-21T17:06:15.148Z
Other Equipment
Irrigation Equipment
Parcel Number
30-18-31-32-83-0080
Previous List Price
284900
Price Change Timestamp
2025-05-13T22:51:22.000Z
Public Remarks
Under contract-accepting backup offers. One or more photo(s) has been virtually staged. Discover this move-in ready home—packed with upgrades and perfectly located in the sought-after Deltona Lakes community. Enjoy peace of mind with a brand-new roof, HVAC system, and water heater all installed in 2024, plus a new drain field scheduled for May 2025. This beautifully maintained 3-bedroom, 2-bathroom home offers the ideal blend of style and functionality, featuring open-concept living and dining areas that are perfect for entertaining.The kitchen boasts stainless steel appliances, and the upgraded bathroom adds a modern touch, while crown moulding in every bedroom brings timeless elegance throughout. Step outside to your private, fully fenced backyard oasis complete with a paver patio—ideal for outdoor dining, barbecues, or soaking up the Florida sun. A backyard storage shed adds convenient space for tools and gear. With no HOA fees, you’ll have the freedom to personalize and enjoy your home without restrictions. This home is centrally located just minutes from I-4, making it easy to commute to Orlando or Daytona Beach, and is close to local parks, schools, shopping, and restaurants. Don’t miss your chance to own this affordable, updated Deltona home with all the big-ticket items already taken care of—schedule your showing today!
Purchase Contract Date
2025-05-20
RATIO Current Price By Calculated SqFt
261.21
Security Features
Security System Owned, Smoke Detector(s)
Showing Requirements
Sentri Lock Box, ShowingTime
Status Change Timestamp
2025-05-21T13:42:32.000Z
Tax Legal Description
LOT 8 BLK 813 DELTONA LAKES UNIT 32 MB 27 PGS 101 TO 118 INC PER OR 5047 PG 2020
Total Acreage
0 to less than 1/4
Universal Property Id
US-12127-N-30183132830080-R-N
Unparsed Address
2801 W COVINGTON DR
Utilities
Cable Available, Electricity Available, Sprinkler Meter
Vegetation
Mature Landscaping































