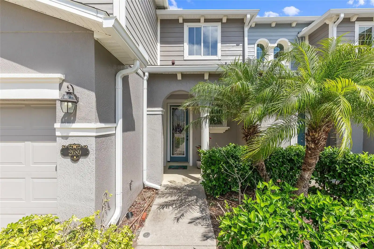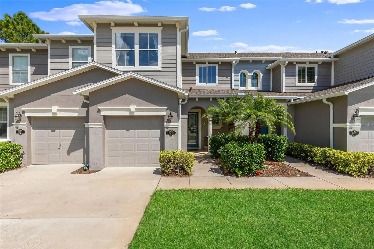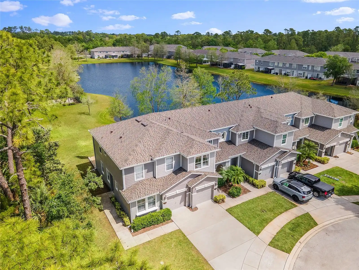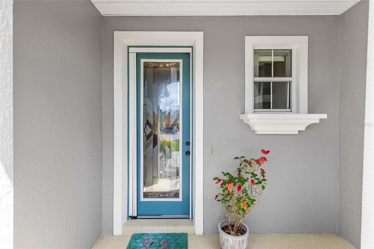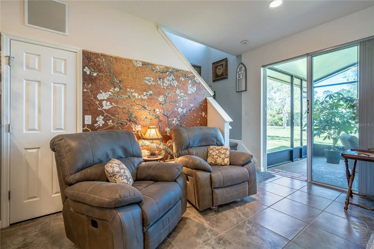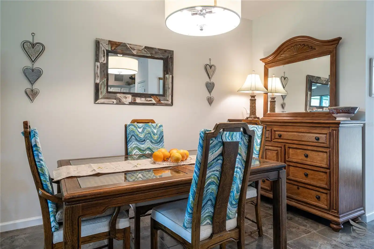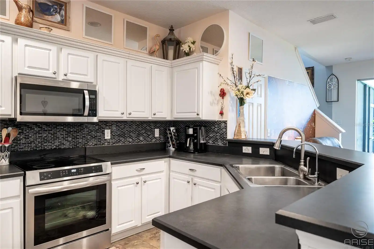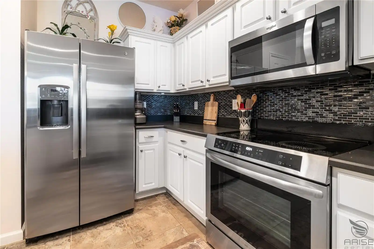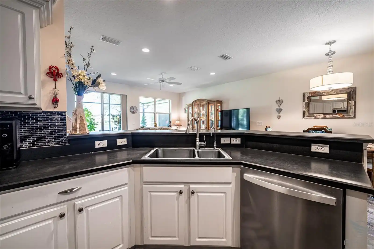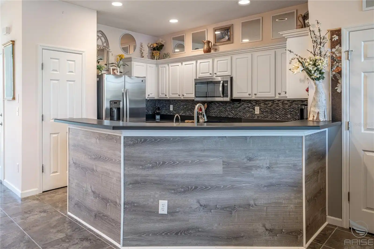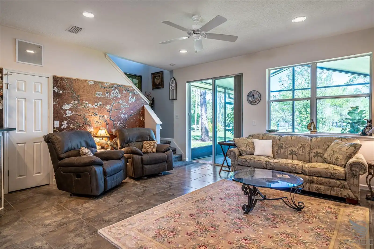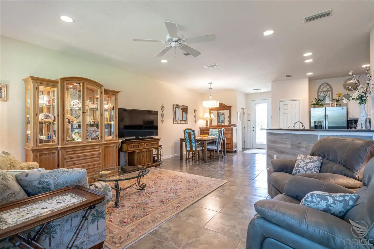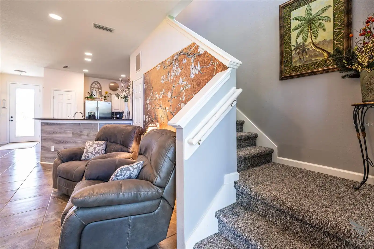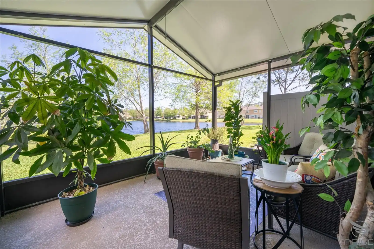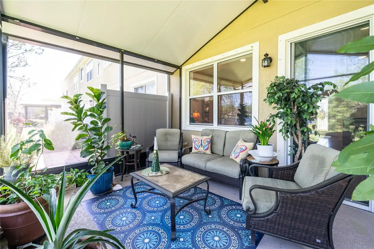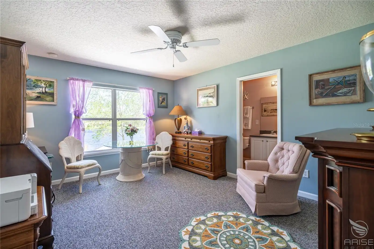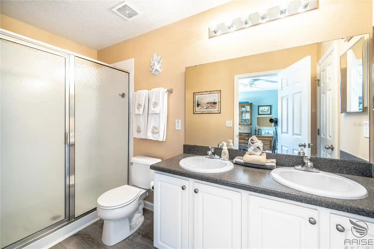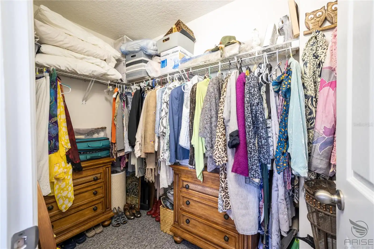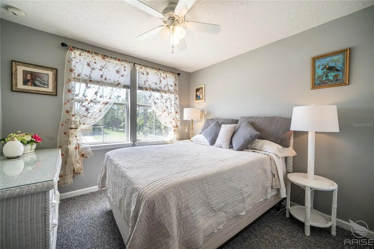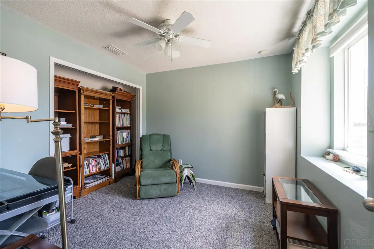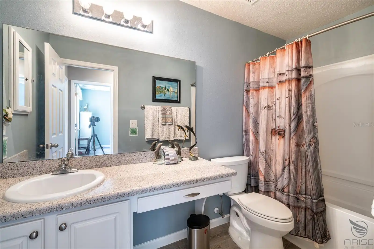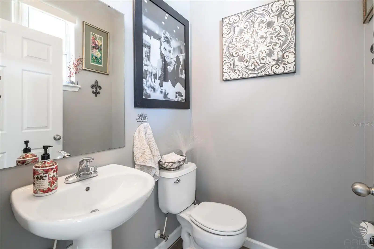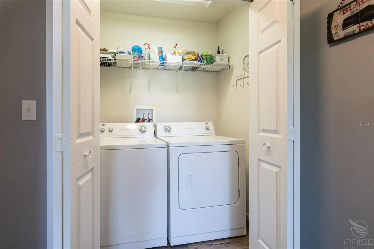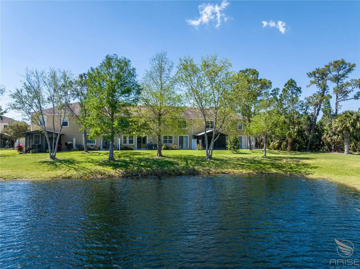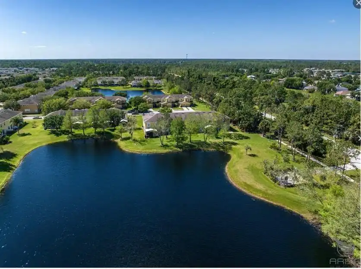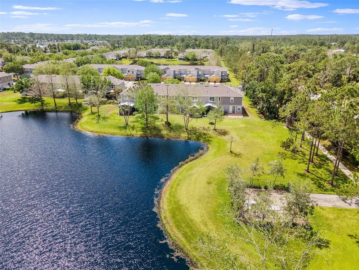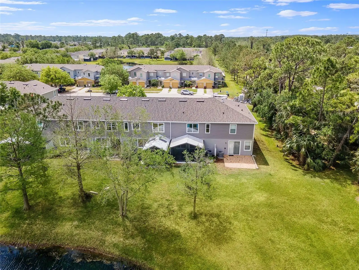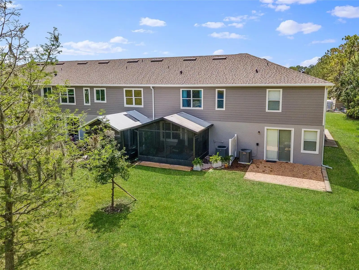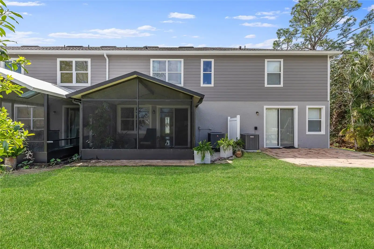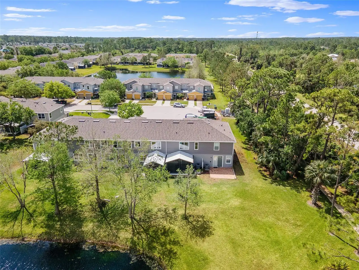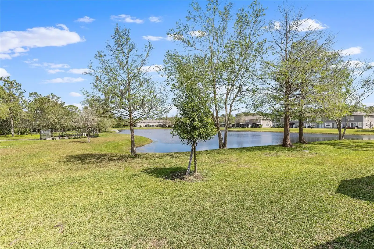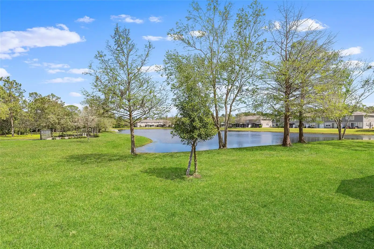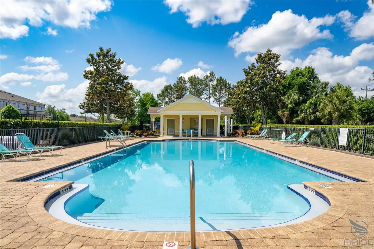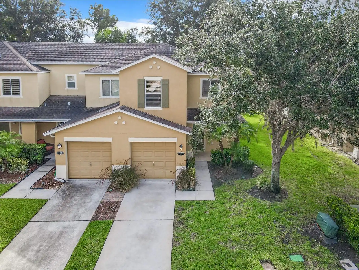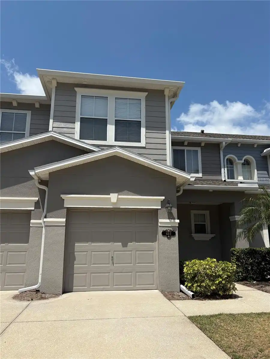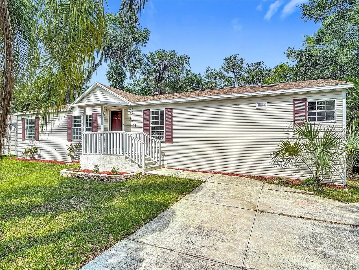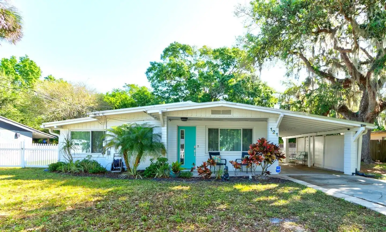Additional Information
Additional Parcels YN
false
Additional Rooms
Great Room
Additional Water Information
View of Lake from North Exposure/Rear of Dwelling
Appliances
Convection Oven, Cooktop, Dishwasher, Disposal, Dryer, Electric Water Heater, Ice Maker, Microwave, Refrigerator, Washer, Water Purifier
Association Amenities
Clubhouse, Pool
Association Email
Jacquelin.Rothwell@associa.us
Association Fee Frequency
Monthly
Association Fee Includes
Insurance, Maintenance Structure, Maintenance Grounds, Pool
Association Fee Requirement
Required
Association URL
https://www.community-mgmt.com
Building Area Source
Public Records
Building Area Total Srch SqM
138.98
Building Area Units
Square Feet
Calculated List Price By Calculated SqFt
172.13
Community Features
Community Mailbox, Pool, Sidewalks, Street Lights
Construction Materials
Cement Siding
Contract Status
Financing, Inspections
Cooling
Central Air, Other
Cumulative Days On Market
54
Disaster Mitigation
Hurricane Shutters/Windows
Expected Closing Date
2025-06-12T00:00:00.000
Exterior Features
Garden, Hurricane Shutters, Lighting, Rain Gutters, Sidewalk
Flooring
Carpet, Ceramic Tile, Luxury Vinyl
Heating
Central, Electric, Heat Pump
Interior Features
High Ceilings, Living Room/Dining Room Combo, Open Floorplan, PrimaryBedroom Upstairs, Solid Surface Counters, Thermostat, Walk-In Closet(s), Window Treatments
Internet Address Display YN
true
Internet Automated Valuation Display YN
false
Internet Consumer Comment YN
false
Internet Entire Listing Display YN
true
Laundry Features
Inside, Upper Level
List AOR
New Smyrna Beach Board of Realtors
Living Area Source
Public Records
Living Area Units
Square Feet
Lot Size Dimensions
22x100
Lot Size Square Meters
204
Modification Timestamp
2025-05-06T12:47:09.693Z
Other Equipment
Irrigation Equipment
Parcel Number
7315-04-13-0020
Pets Allowed
Cats OK, Dogs OK, Yes
Previous List Price
269400
Price Change Timestamp
2025-05-04T13:37:34.000Z
Public Remarks
Embrace the tranquility of breathtaking lake views from both the living room and primary suite, creating a serene retreat within this elegantly upgraded three-bedroom, three-bathroom townhome. Fully complete new roof installation, along with new siding and fresh exterior paint. Nestled in a no-flood zone, this home offers a harmonious blend of style, comfort, and peace of mind. Located in a pet-friendly community, residents enjoy picturesque, traffic-free bike and walking trails, a beautifully maintained swimming pool, and a charming playground. Just six miles from pristine beaches and the vibrant energy of downtown, this residence seamlessly combines convenience with natural beauty. A cathedral-style screened lanai overlooks a lush, park-like setting and a shimmering lake, providing an idyllic space for relaxation or entertaining. Inside, an open-concept layout is enhanced by soaring 9.5-foot ceilings, creating an airy and inviting atmosphere. The lower level features newly installed marble-look ceramic tiles, offering a luxurious yet durable finish. The thoughtfully designed gourmet kitchen boasts state-of-the-art stainless-steel appliances, including a high-end stove, refrigerator, and microwave, as well as an under-sink water filtration system and a stylish peninsula island with bar-height seating. Upstairs, newly installed Berber carpeting leads to three spacious bedrooms. The primary suite showcases sweeping lake views, a generous walk-in closet, and a spa-inspired ensuite bathroom with dual sinks and a walk-in shower. A well-appointed guest bathroom features a tub-shower combination and an elegant vanity area. Additional conveniences include a full-size washer and dryer on the second level, a one-car garage with extra storage, and hurricane shutters for added security. Recent enhancements include a newly upgraded HVAC system with a UV light air purifier and air scrubber for superior indoor air quality, along with freshly painted interiors. Positioned at the end of a quiet cul-de-sac, this home offers an extra layer of privacy while providing ample guest parking. The low HOA fee includes access to the beautifully upgraded community pool, ensuring a resort-like lifestyle. Move-in ready with modern upgrades and a prime location, this exceptional townhome is a rare opportunity to experience both luxury and peace of mind.
Purchase Contract Date
2025-05-05
RATIO Current Price By Calculated SqFt
172.13
Showing Requirements
Appointment Only
Status Change Timestamp
2025-05-06T12:46:16.000Z
Tax Legal Description
LOT 2 BLK M LANDINGS AT SUGAR MILL MB 54 PGS 50-54 INC PER OR 6218 PGS 2037-2038 PER OR 6417 PGS 4417-4418 PER OR 7371 PG 4671 PER OR 8412 PG 0880
Total Acreage
0 to less than 1/4
Universal Property Id
US-12127-N-731504130020-R-N
Unparsed Address
2689 SICILY DR
Utilities
Cable Available, Electricity Available, Public, Sewer Connected, Underground Utilities, Water Available, Water Connected
Water Source
Canal/Lake For Irrigation


































