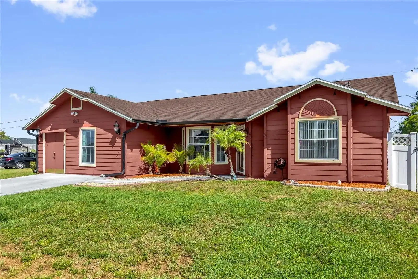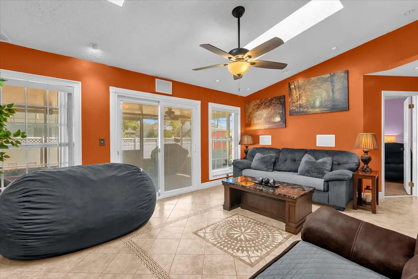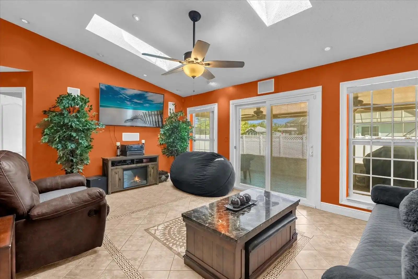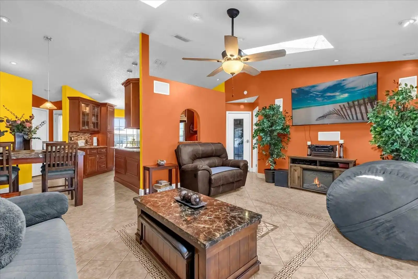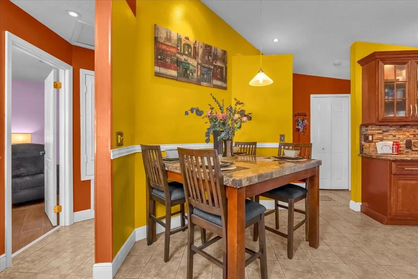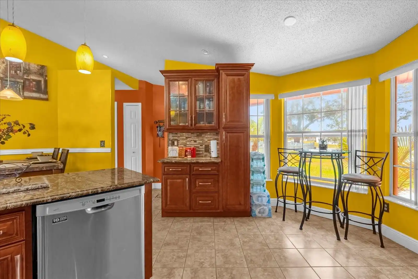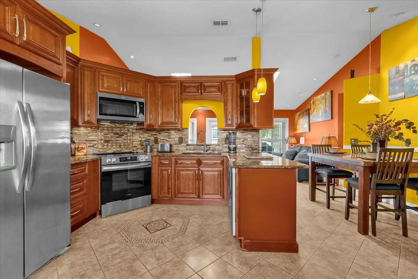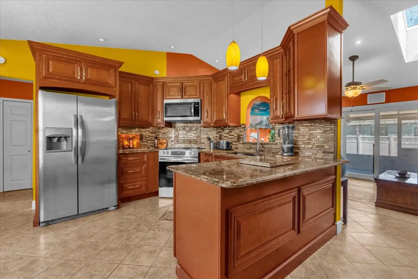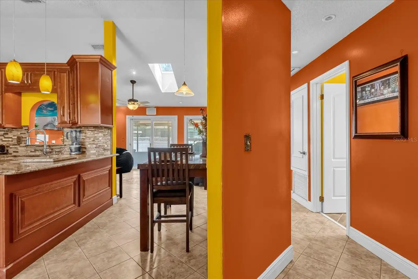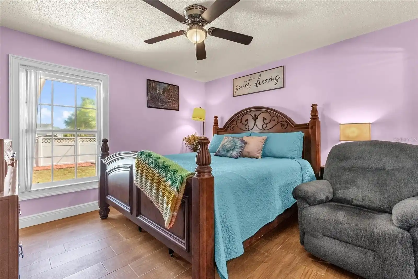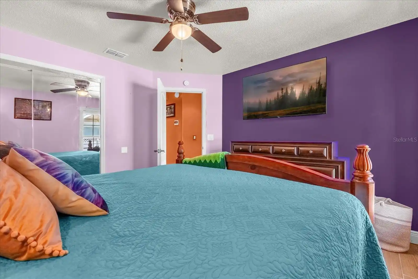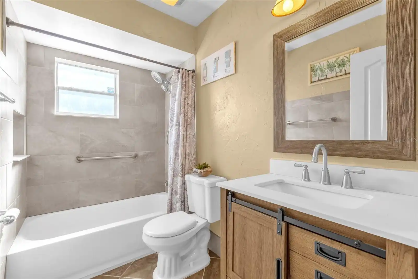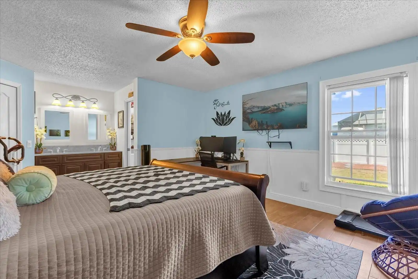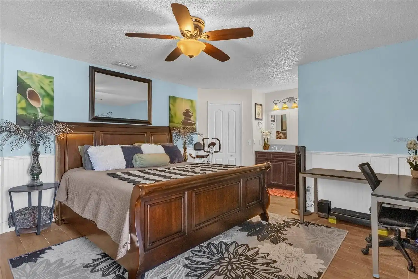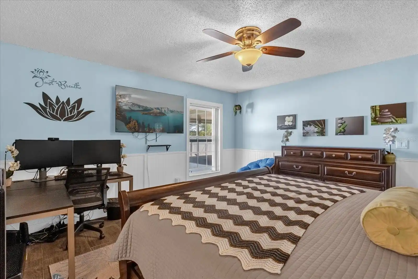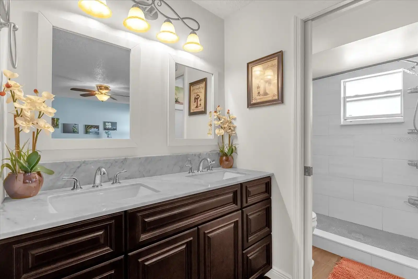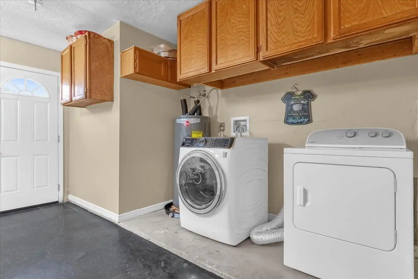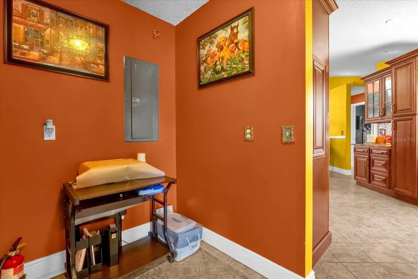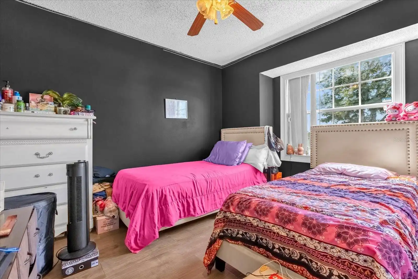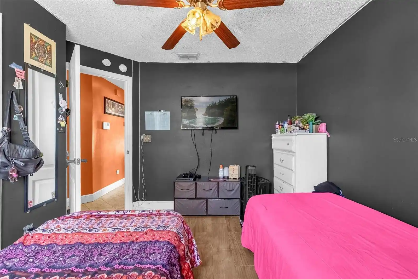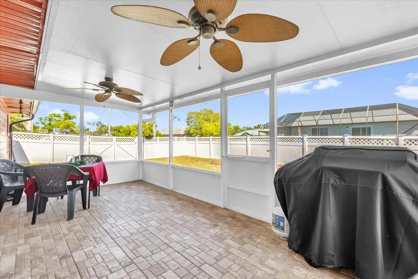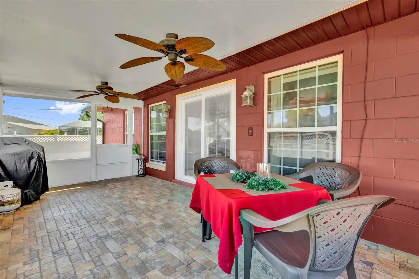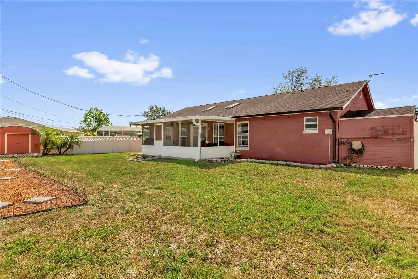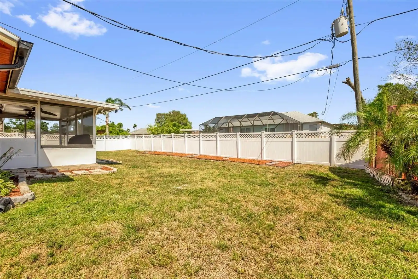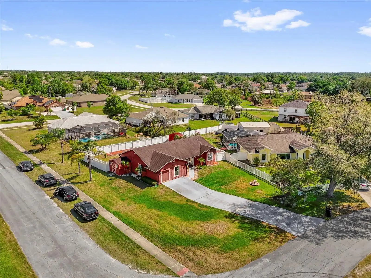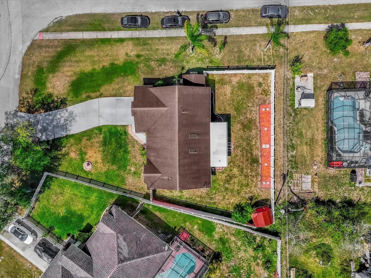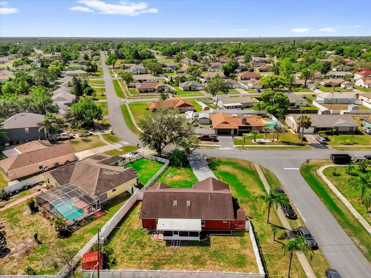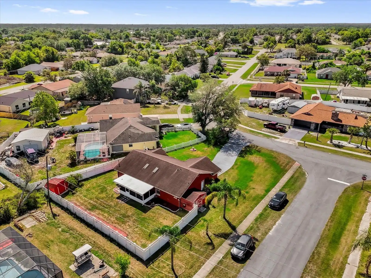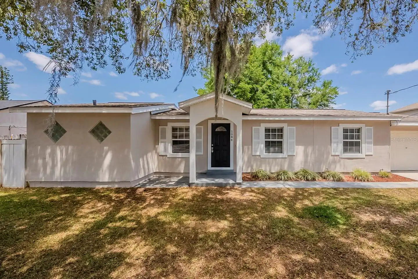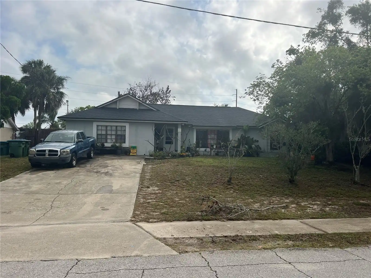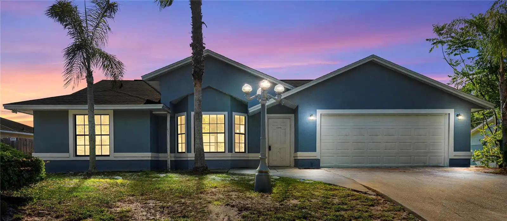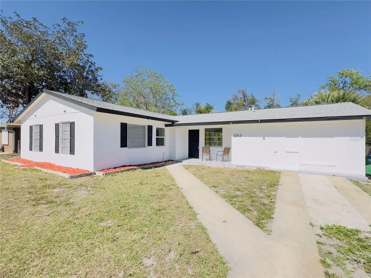Additional Information
Additional Parcels YN
false
Appliances
Dishwasher, Electric Water Heater, Microwave, Range, Refrigerator, Whole House R.O. System
Architectural Style
Florida
Building Area Source
Public Records
Building Area Total Srch SqM
179.12
Building Area Units
Square Feet
Calculated List Price By Calculated SqFt
183.46
Community Features
Street Lights
Construction Materials
Block, Frame
Cooling
Central Air, Attic Fan
Cumulative Days On Market
9
Elementary School
Friendship Elem
Expected Closing Date
2025-05-30T00:00:00.000
Exterior Features
Lighting, Rain Gutters, Sidewalk, Sliding Doors
High School
Pine Ridge High School
Interior Features
Ceiling Fans(s), Eat-in Kitchen, High Ceilings, Solid Wood Cabinets, Split Bedroom, Stone Counters, Walk-In Closet(s)
Internet Address Display YN
true
Internet Automated Valuation Display YN
true
Internet Consumer Comment YN
true
Internet Entire Listing Display YN
true
Laundry Features
In Garage
Living Area Source
Public Records
Living Area Units
Square Feet
Lot Features
Corner Lot, City Limits, Sidewalk, Paved
Lot Size Dimensions
122x119
Lot Size Square Feet
14518
Lot Size Square Meters
1349
Middle Or Junior School
Galaxy Middle
Modification Timestamp
2025-05-14T23:11:09.127Z
Other Equipment
Irrigation Equipment
Parcel Number
30-18-31-32-56-0090
Patio And Porch Features
Covered, Patio, Rear Porch, Screened
Property Condition
Completed
Public Remarks
Welcome to this vibrant and beautifully upgraded 4-bedroom, 2-bathroom home in the heart of Deltona, offering nearly 1, 500 square feet of inviting living space on a generous corner lot. From the moment you arrive, the home’s charming exterior and tropical landscaping make a lasting impression, while a wide driveway and mature trees enhance its curb appeal. Step inside to a bright and colorful interior where soaring vaulted ceilings, bold accent walls, skylights and decorative tile inlays set the tone for a home that is as unique as it is functional. The remodeled kitchen is a standout feature, showcasing rich 36-inch solid wood cabinetry with crown molding, granite countertops, a full suite of stainless-steel appliances, and an intricate tile backsplash. Custom additions like a butler pantry, coffee bar, under-cabinet lighting, pendant lights, and a built-in spice rack make this kitchen a chef’s dream. The split bedroom layout offers privacy and comfort, with the primary suite featuring dual vanities with marble countertops, elegant lighting, and a walk-in shower with modern tile. Secondary bedrooms are spacious and well-lit, ideal for family, guests, or a home office setup. Large windows and updated lighting fixtures throughout the home ensure every space feels open and welcoming. The fully screened patio provides a perfect setting for indoor-outdoor living, complete with ceiling fans and plenty of space for entertaining or relaxing year-round. Outside, a vinyl privacy fence encloses a sizable backyard with fruit trees and ample room to play, garden, or add future enhancements. With a newer roof, HVAC system, and no HOA, this home offers peace of mind and lifestyle flexibility. Located near schools, parks, and convenient commuting routes, this property is an ideal blend of charm, comfort, and functionality.
Purchase Contract Date
2025-05-14
RATIO Current Price By Calculated SqFt
183.46
Realtor Info
List Agent is Related to Owner, Sign
Security Features
Closed Circuit Camera(s), Smoke Detector(s)
Showing Requirements
ShowingTime
Status Change Timestamp
2025-05-14T23:10:56.000Z
Tax Legal Description
LOT 9 BLK 786 DELTONA LAKES UNIT 32 MB 27 PGS 101 TO 118 INC PER OR 4904 PG 4408 PER OR 5409 PG 2921 PER OR 5459 PG 0218 PER OR 5695 PG 2519
Total Acreage
1/4 to less than 1/2
Universal Property Id
US-12127-N-30183132560090-R-N
Unparsed Address
2665 E JULIET DR
Utilities
Cable Connected, Electricity Connected, Phone Available, Water Connected
Vegetation
Fruit Trees, Mature Landscaping
Window Features
Skylight(s), Blinds































