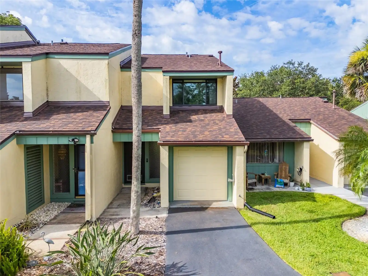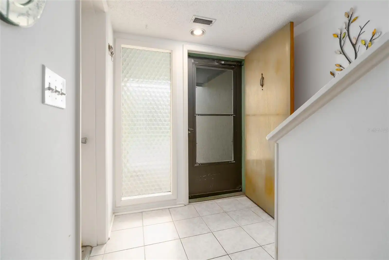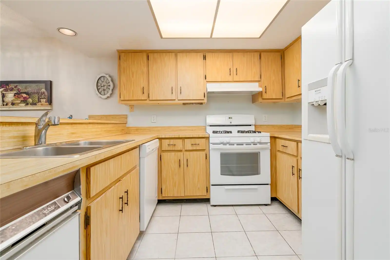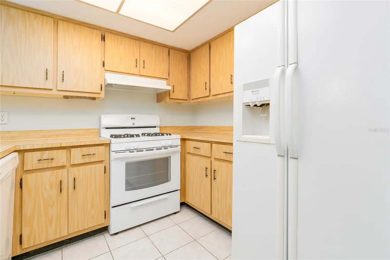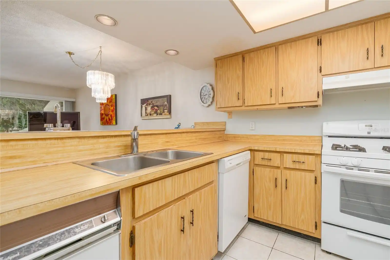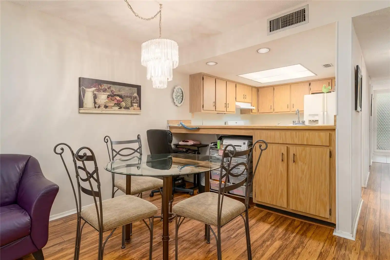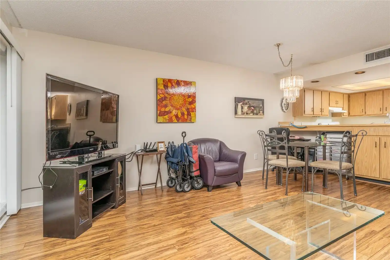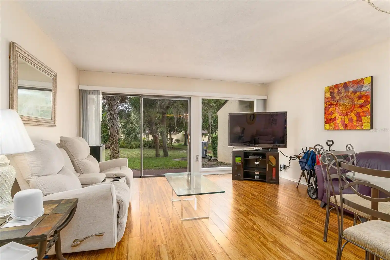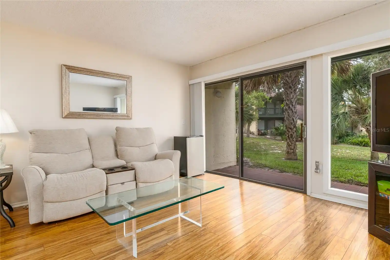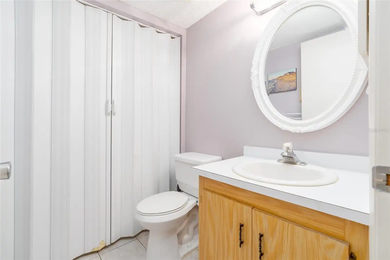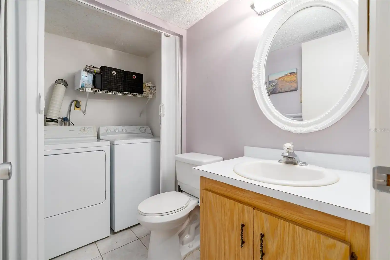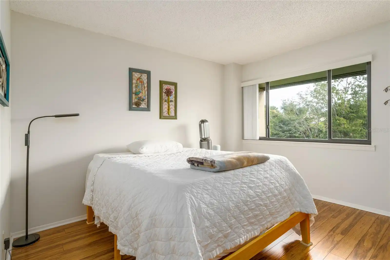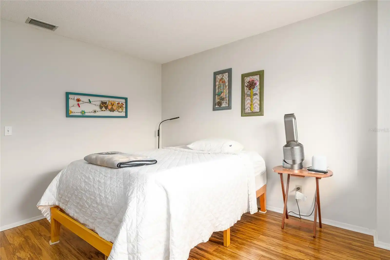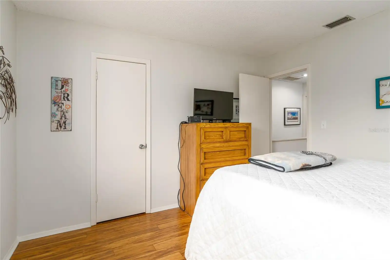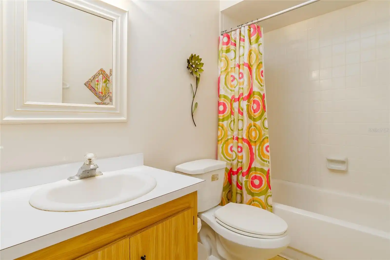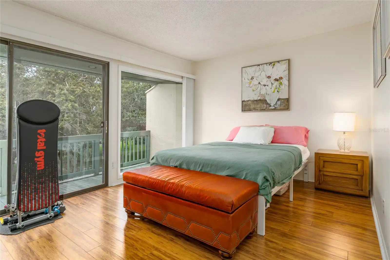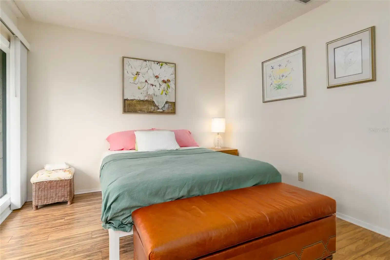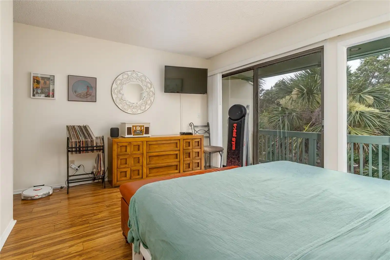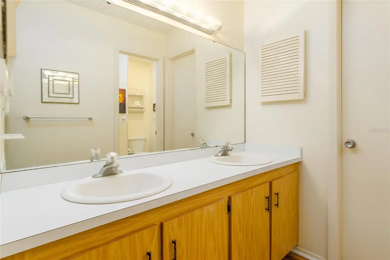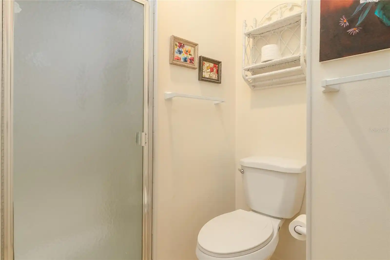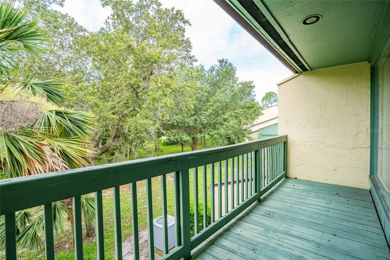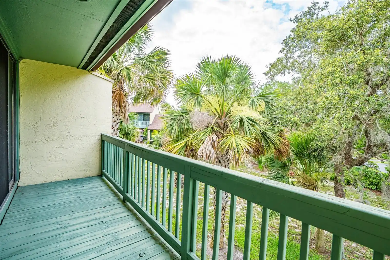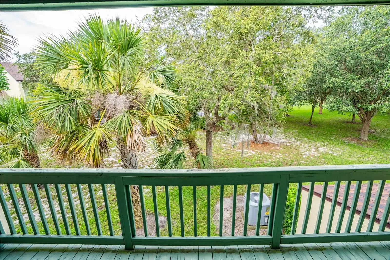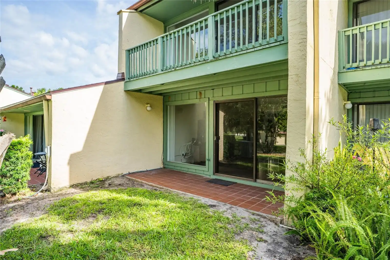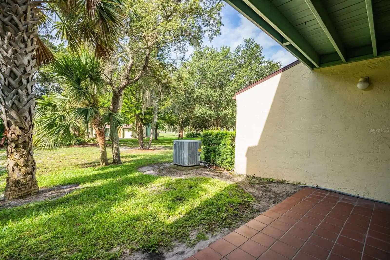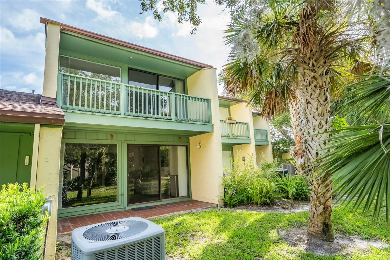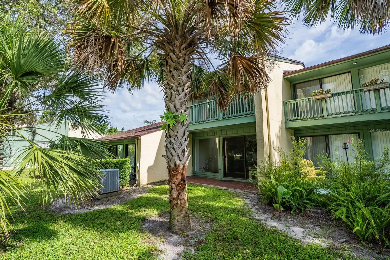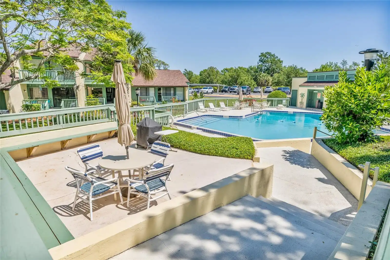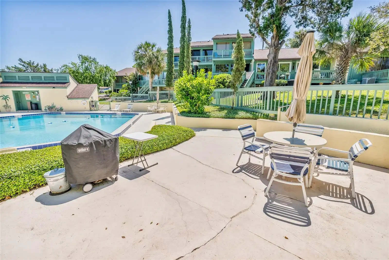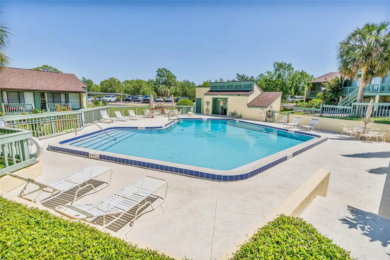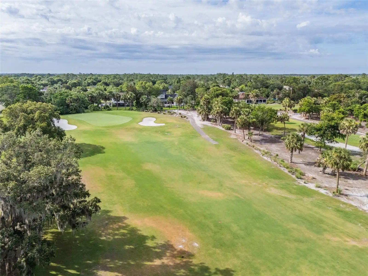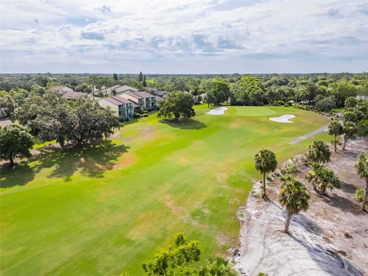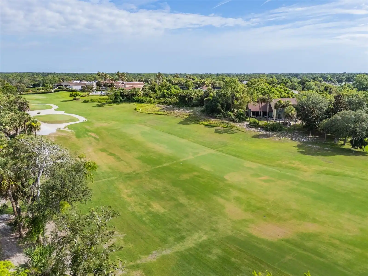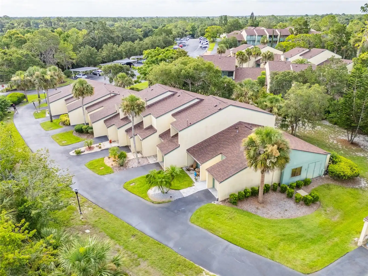Additional Information
Additional Lease Restrictions
Verify with HOA
Additional Parcels YN
false
Alternate Key Folio Num
734202002470
Amenities Additional Fees
Sugar Mill CC is a private country club offering golf, pickle ball and tennis, fitness and pool facility, 3 restaurants - membership options available
Appliances
Dishwasher, Dryer, Range, Refrigerator, Washer
Approval Process
Verify with HOA
Association Amenities
Gated, Golf Course
Association Email
harley@ssmgfl.com
Association Fee Frequency
Quarterly
Association Fee Includes
Pool, Maintenance Structure, Maintenance Grounds
Association Fee Requirement
Required
Building Area Source
Public Records
Building Area Total Srch SqM
148.83
Building Area Units
Square Feet
Building Name Number
PINE VALLEY
Calculated List Price By Calculated SqFt
151.93
Community Features
Gated Community - Guard, Pool, Sidewalks
Construction Materials
Stucco, Frame, Wood Siding
Cumulative Days On Market
1
Exterior Features
Sidewalk
Flooring
Carpet, Other, Tile, Vinyl
Foundation Details
Crawlspace
Interior Features
PrimaryBedroom Upstairs
Internet Address Display YN
true
Internet Automated Valuation Display YN
false
Internet Consumer Comment YN
true
Internet Entire Listing Display YN
true
List AOR
New Smyrna Beach Board of Realtors
Living Area Source
Public Records
Living Area Units
Square Feet
Lot Size Square Feet
455452
Lot Size Square Meters
42313
Modification Timestamp
2025-07-02T10:53:30.030Z
Parcel Number
7342-02-00-2470
Pet Restrictions
2 domestic animals
Pets Allowed
Cats OK, Dogs OK, Number Limit
Property Condition
Completed
Public Remarks
This light-filled residence has been thoughtfully designed to blend comfort with style, offering an open-concept floor plan that flows seamlessly—creating an inviting setting for both everyday living and elegant entertaining. Inside, you'll find two generously sized bedrooms, two full bathrooms, and an additional powder room, all meticulously maintained. Rich Pergo flooring enhances both levels of the home, while the well-appointed kitchen features a gas range and a walk-in pantry, ideal for culinary enthusiasts. The in-unit laundry provides added convenience, while a newer HVAC system and hot water heater ensure modern efficiency. The serene primary suite is a true retreat, complete with a private balcony, dual vanities, a spacious walk-in shower, and a custom walk-in closet. The guest suite offers a new window, its own walk-in closet, and a dedicated bathroom just steps away, ensuring comfort and privacy for visitors. A newly installed roof and an attached golf cart garage further enhance the home’s value and convenience. Just a short stroll to the Pine Valley community pool, this home also offers access to an exceptional lifestyle through optional membership to Sugar Mill Country Club. Enjoy a wealth of amenities, including fine dining, a state-of-the-art fitness center, tennis, pickleball, and 27 holes of championship golf—all within the serenity of a 24-hour, guard-gated community. Don’t miss your opportunity to experience refined living in one of the area's most exclusive private golf communities. Schedule your private tour today.
RATIO Current Price By Calculated SqFt
151.93
Showing Requirements
Supra Lock Box, Appointment Only, See Remarks, ShowingTime
Status Change Timestamp
2025-07-01T20:00:28.000Z
Tax Legal Description
UNIT 247 SUGAR MILL GOLF TNHSE CONDO MB 33 PGS 116-129 INC PER OR 2699 PG 1206 PER D/C 6437 PG 0091 PER OR 6586 PG 2970 PER OR 6860 PG 3749
Universal Property Id
US-12127-N-734202002470-S-247
Unparsed Address
247 CLUB HOUSE BLVD #247
Utilities
Natural Gas Connected, Public



































