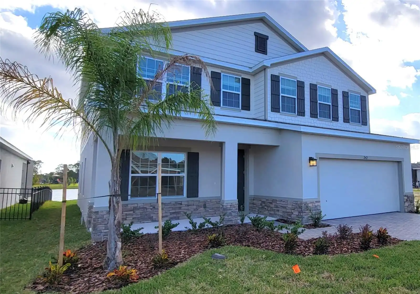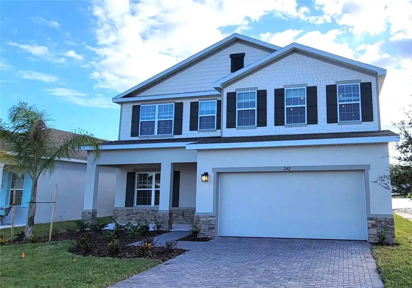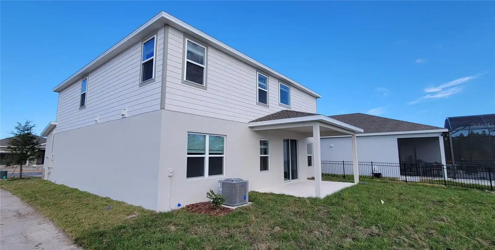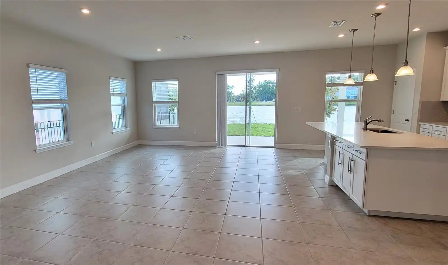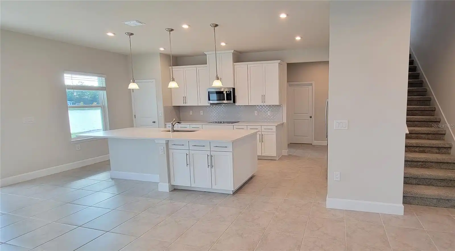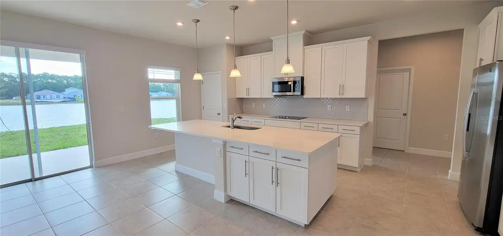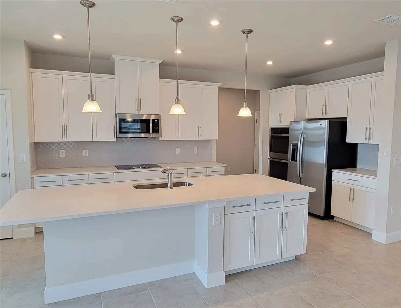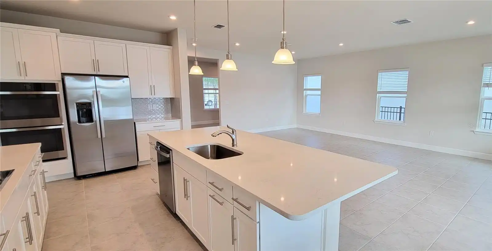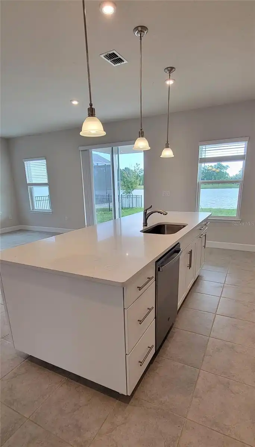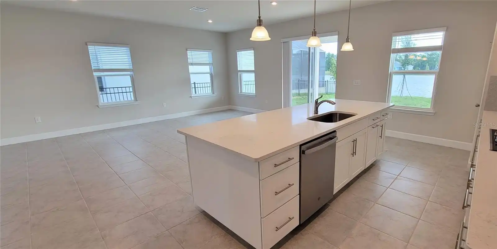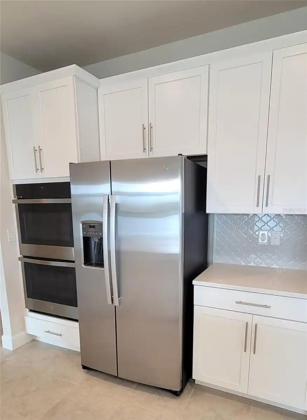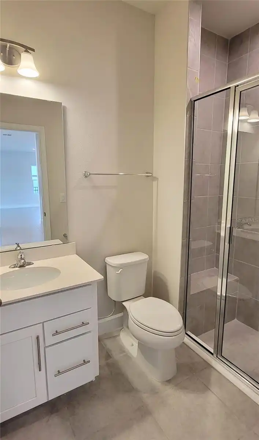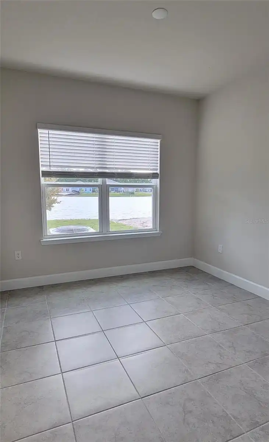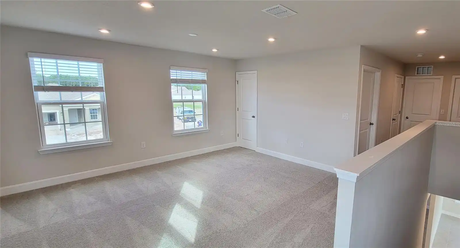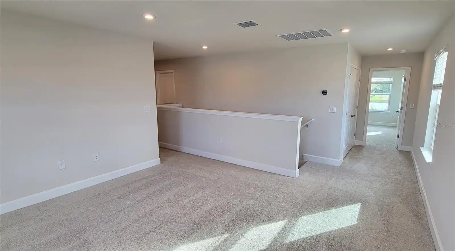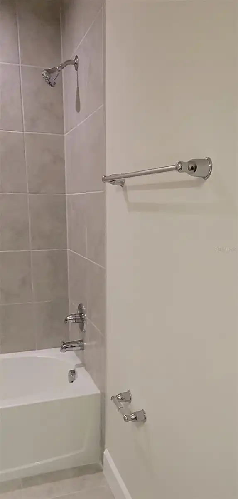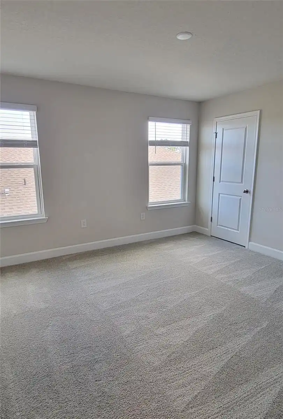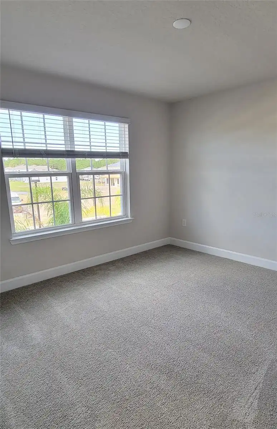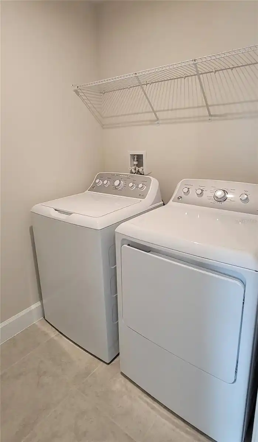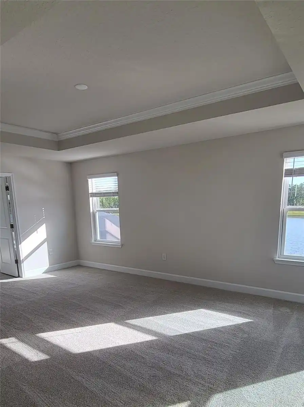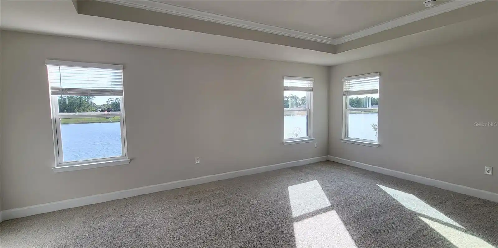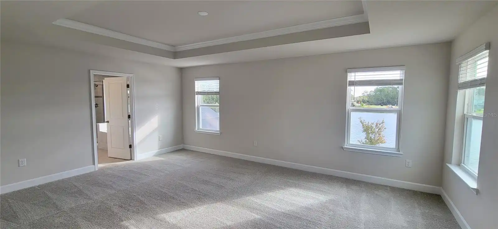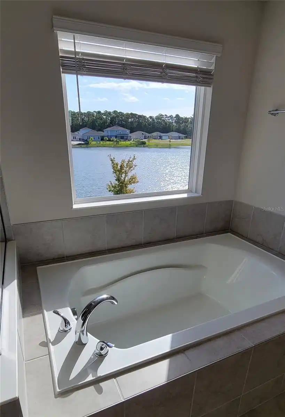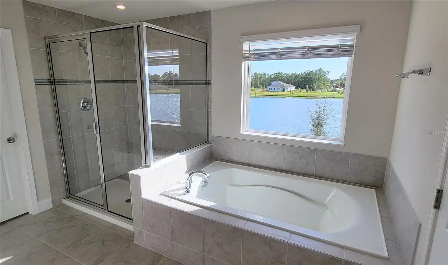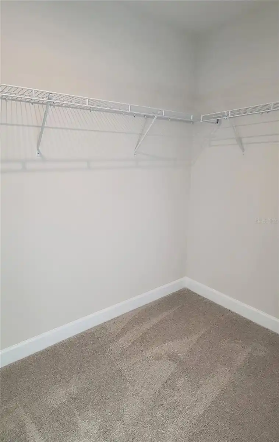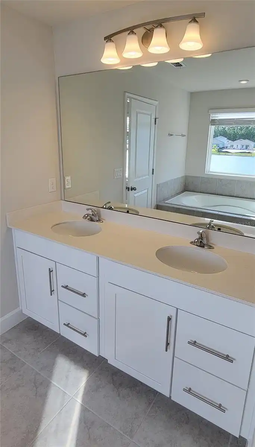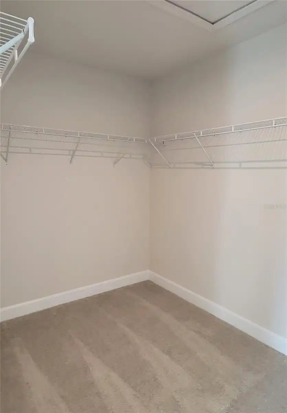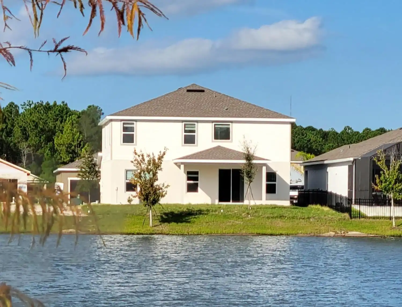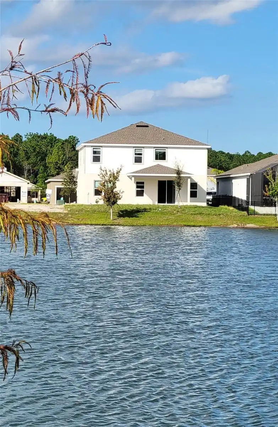Additional Information
Additional Pet Fees
$300 deposit one pet, $500 for two
Additional Rooms
Bonus Room, Den/Library/Office
Appliances
Built-In Oven, Cooktop, Dishwasher, Disposal, Dryer, Exhaust Fan, Microwave, Refrigerator, Washer
Association Amenities
Playground
Availability Date
2025-05-01
Building Area Source
Builder
Building Area Total Srch SqM
304.26
Building Area Units
Square Feet
Calculated List Price By Calculated SqFt
1.08
Community Features
Playground, Sidewalks
Exterior Features
Sidewalk, Sliding Doors
Flooring
Carpet, Ceramic Tile
Interior Features
High Ceilings, Kitchen/Family Room Combo, Open Floorplan, Stone Counters, Walk-In Closet(s)
Internet Address Display YN
true
Internet Automated Valuation Display YN
true
Internet Consumer Comment YN
true
Internet Entire Listing Display YN
true
Laundry Features
Laundry Room, Upper Level
Lease Amount Frequency
Monthly
Living Area Source
Builder
Living Area Units
Square Feet
Lot Size Square Meters
557
Modification Timestamp
2025-04-12T05:12:35.673Z
Parcel Number
52-29-03-00-0550
Patio And Porch Features
Covered, Front Porch, Patio
Pet Restrictions Source
Landlord
Pet Size
Medium (36-60 Lbs.)
Pets Allowed
Cats OK, Dogs OK, Pet Deposit, Yes
Property Attached YN
false
Property Condition
Completed
Public Remarks
Beautiful 1.5 year Waterfront 2 story Home!!! This huge 4 bedroom 3 bath home with Loft and Study/Den all in a large 2748sf is a must see. With one bedroom and full bath with shower downstairs. The front of the home has an inviting wide front porch. Open the door to a large foyer open to the Office/Den/Flex room. Take a few steps inside and you’ll be greeted with an amazing living area, with a huge living/family room open to a large dining area with sliders and windows with all water views from the pond out back. You will be able to see water out of any back window and greet the sunrise sparkling over it in the morning. A covered patio and nice sized yard to enjoy down to the waters edge. The great living area is also open to the Gourmet Style Chefs Kitchen. This fantastic Kitchen has white Quartz on 42” tall white wall cabinets, accented with crown molding, all stainless-steel appliances, designer tile backsplash, a drop in cooktop to the counter, a microwave above, and two built in ovens next to the fridge. A pantry closet and Tons of cabinets and counter space with a long, breakfast bar island. First floor is tile throughout. Second floor has carpet in loft and Primary bedroom, bedroom #3 and bedroom #4. The upstairs laundry room and all baths are tile. The hall bath has dual sinks for greater functionality. The Primary bedroom is amazingly huge, with a tall Tray ceiling, crown molding, 2 large walk-in closets, a bathroom with a luxury garden tub with breathtaking views of the sun rising over the pond, dual sinks, separate shower stall with seat, separate toilet room, and TOWEL BARS. The Eagle Crest community by Ryan Homes, is a nice quiet community nestled among ponds and conservation area, with connecting walking trails and nice playground. Located just down the street from the LGPA, it offers a great convenience to the I-4 or I-95. Just minutes from the World’s most famous beach and speedway and within a short drive to more quiet beaches and many other sites to see and enjoy.
RATIO Current Price By Calculated SqFt
1.08
Road Responsibility
Public Maintained Road
Security Deposit Terms
per adult
Security Features
Smoke Detector(s)
Showing Requirements
24 Hour Notice, Appointment Only, ShowingTime
Status Change Timestamp
2025-04-11T22:52:04.000Z
Universal Property Id
US-12127-N-522903000550-R-N
Unparsed Address
242 EAGLE HARBOR WAY
Water Frontage Feet Pond
50
































