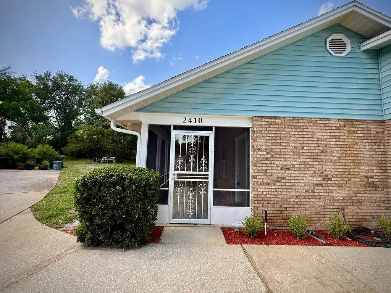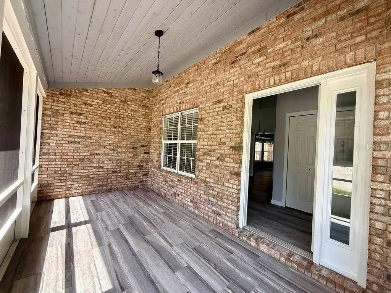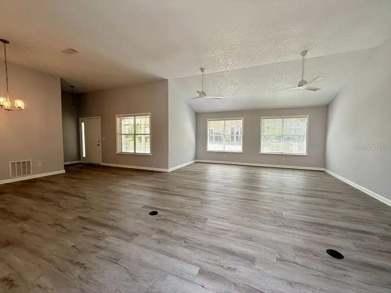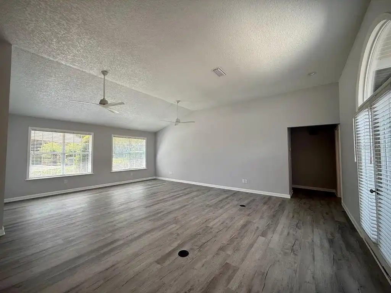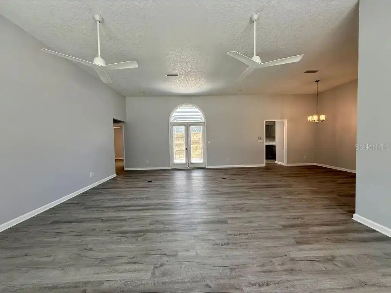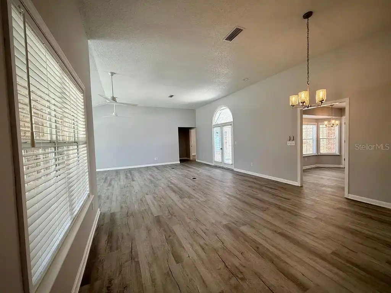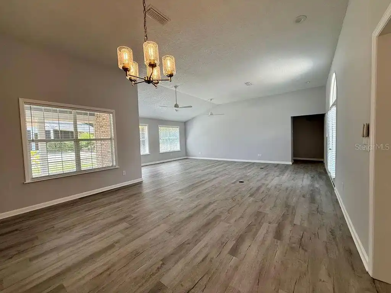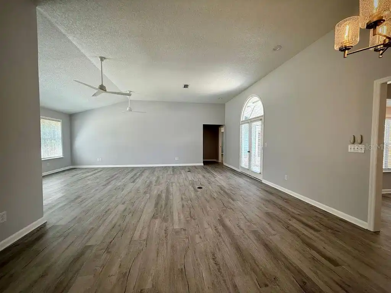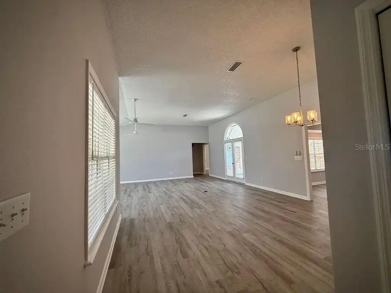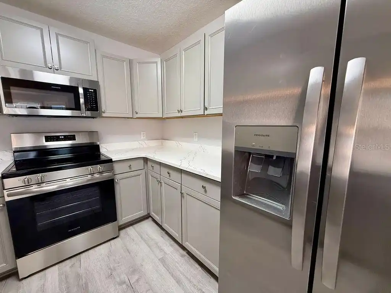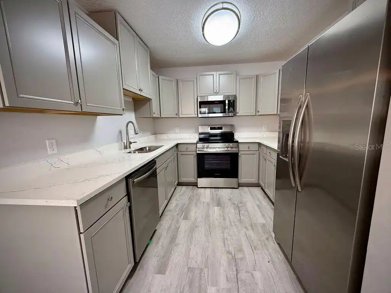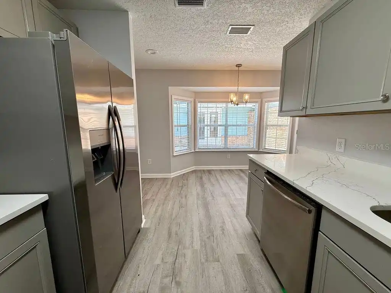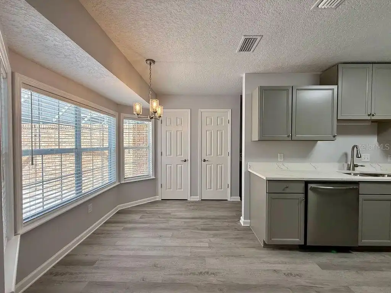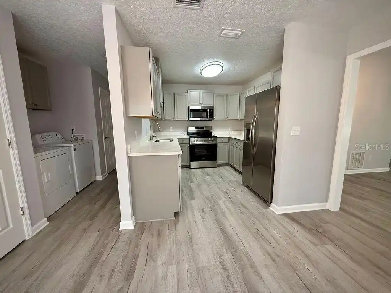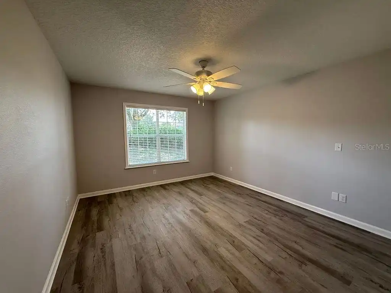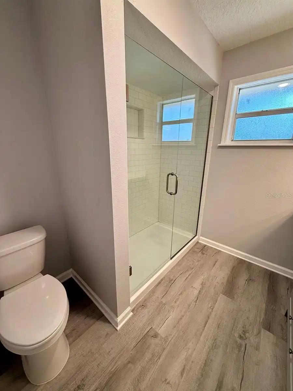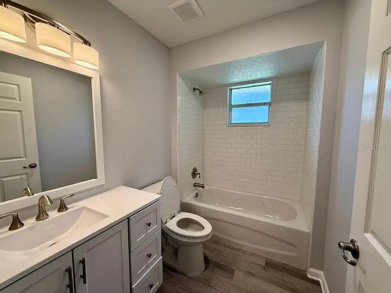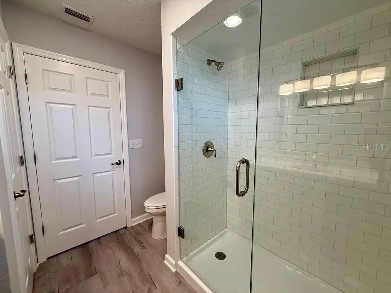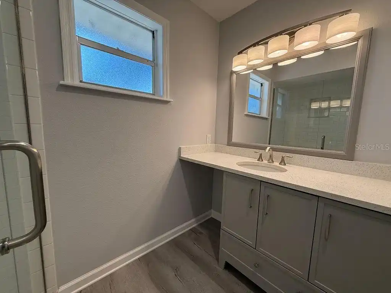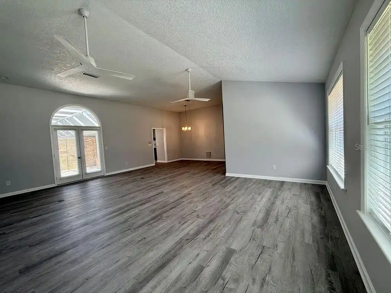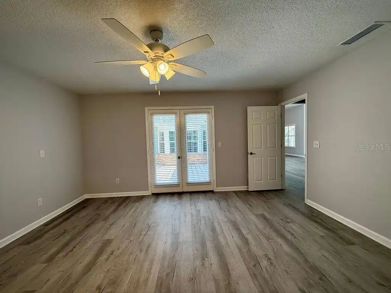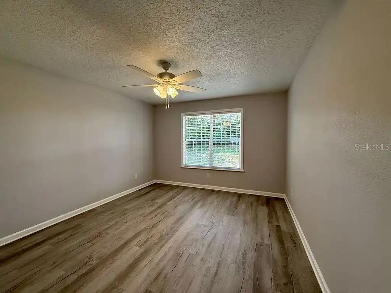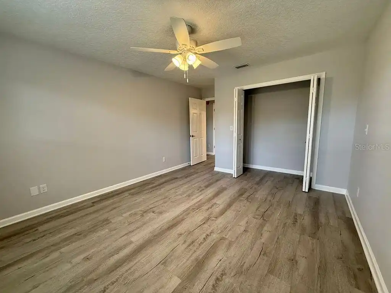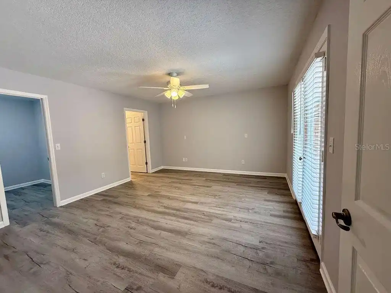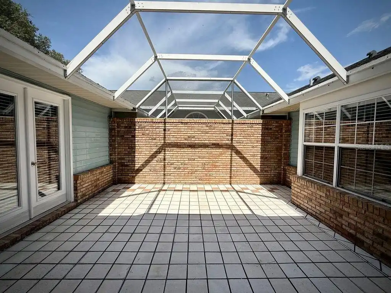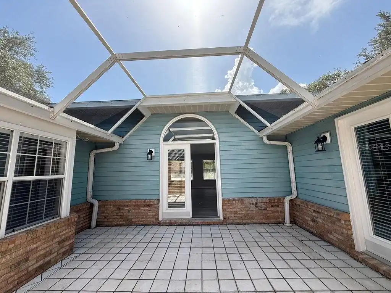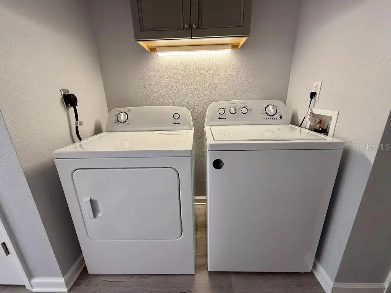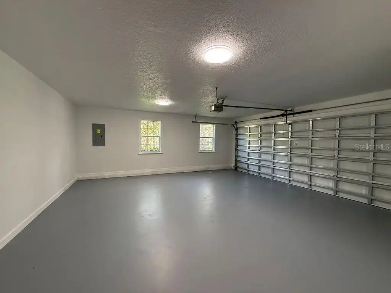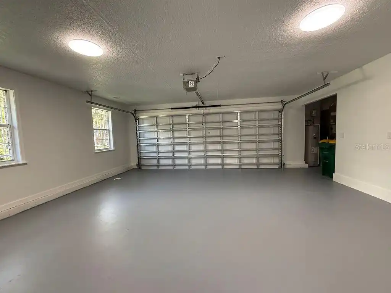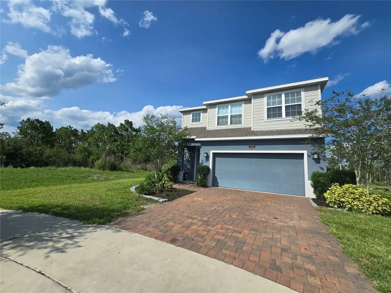Additional Information
Appliances
Dishwasher, Electric Water Heater, Freezer, Ice Maker, Microwave, Range, Refrigerator
Association Amenities
Clubhouse, Pool
Availability Date
2025-06-01
Building Area Source
Public Records
Building Area Total Srch SqM
248.79
Building Area Units
Square Feet
Calculated List Price By Calculated SqFt
1.39
Community Features
Clubhouse, Irrigation-Reclaimed Water, Pool
Cooling
Central Air, Zoned
Cumulative Days On Market
14
Elementary School
Freedom Elem
Interior Features
Ceiling Fans(s), Eat-in Kitchen, High Ceilings, Living Room/Dining Room Combo, Primary Bedroom Main Floor, Solid Surface Counters, Solid Wood Cabinets, Split Bedroom, Thermostat, Window Treatments
Internet Address Display YN
true
Internet Automated Valuation Display YN
true
Internet Consumer Comment YN
true
Internet Entire Listing Display YN
true
Laundry Features
Inside, Laundry Closet
Lease Amount Frequency
Monthly
Living Area Source
Public Records
Living Area Units
Square Feet
Lot Size Square Meters
297
Middle Or Junior School
Deland Middle
Modification Timestamp
2025-06-11T17:16:10.109Z
Owner Pays
Grounds Care, Insurance, Management, Pest Control, Taxes, Trash Collection
Parcel Number
7033-06-00-0020
Pet Restrictions
Text/Call 386-507-9121 for more information
Pet Restrictions Source
Association, Landlord
Pet Size
Small (16-35 Lbs.)
Pets Allowed
Dogs OK, Number Limit, Pet Deposit, Size Limit, Yes
Price Change Timestamp
2025-05-28T13:46:26.000Z
Public Remarks
3 Bedroom | 2.5 Bath | Oversized 2-Car Garage. Two dogs allowed up to 20 lbs. d This meticulously renovated residence in the heart of DeLand offers the perfect blend of tranquility and everyday convenience. Situated near essential amenities—including shopping, banking, urgent care, ER, Publix, Chick-fil-A, Starbucks, CVS, and a variety of restaurants—it also enjoys close proximity to Victoria Country Club and the DeLand Tennis Center. Residents will appreciate the accessibility without compromising the serene charm of this well-maintained neighborhood. Inside, the home is bathed in natural light and features soaring cathedral ceilings and brand-new luxury vinyl plank flooring throughout. Every detail has been thoughtfully updated—from fresh interior paint and contemporary fixtures to the completely redesigned kitchen and bathrooms. The oversized two-car garage provides generous storage, while both a screened front porch and an enclosed atrium (accessible from the living room and primary suite) offer inviting spaces to relax or entertain. Community amenities include a sparkling pool, beautifully landscaped grounds, and complimentary lawn care, allowing for a truly low-maintenance lifestyle. While not age-restricted, the neighborhood exudes a peaceful, established atmosphere with minimal turnover—residents often settle in and stay. HOA approval necessary. Background check on all applicants, including, criminal, credit, and eviction. Verify all room measurements. This light-filled, stylish home is move-in ready and perfectly suited for those seeking comfort, convenience, and refined living in a quiet community.
RATIO Current Price By Calculated SqFt
1.39
Showing Requirements
Call Manager, See Remarks
Status Change Timestamp
2025-05-28T13:46:26.000Z
Terms Of Lease
1st Last and Sec Dep Required, No Smoking, Security Deposit Required
Universal Property Id
US-12127-N-703306000020-R-N
Unparsed Address
2410 S GLEN EAGLES DR






























