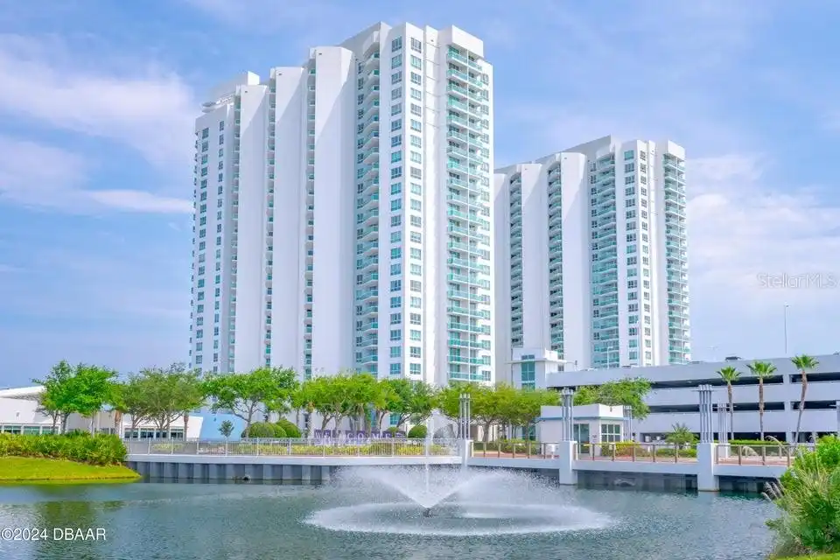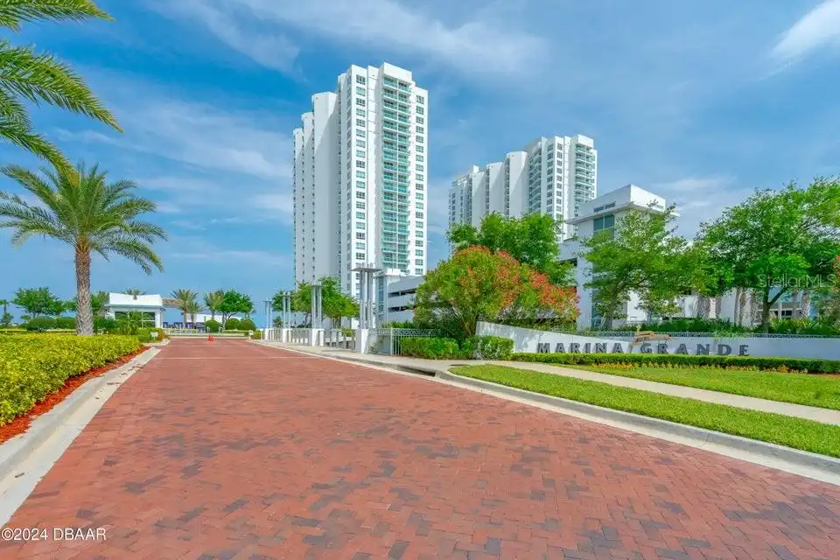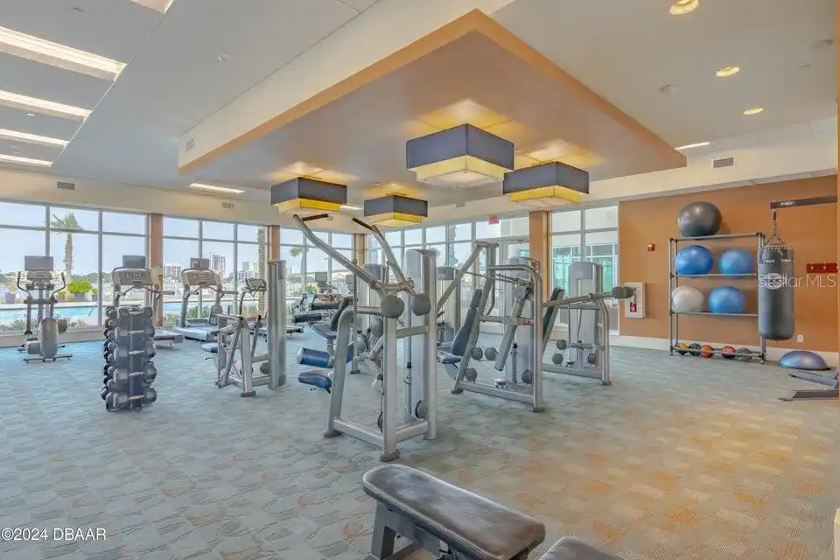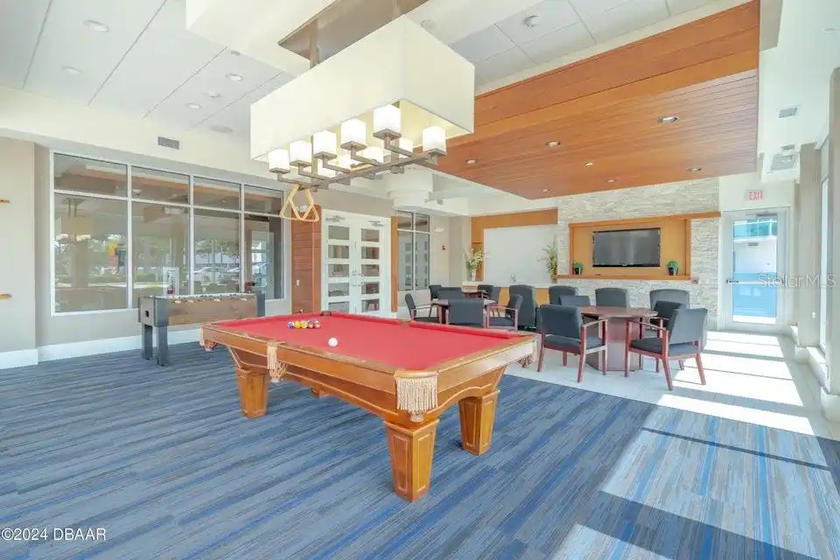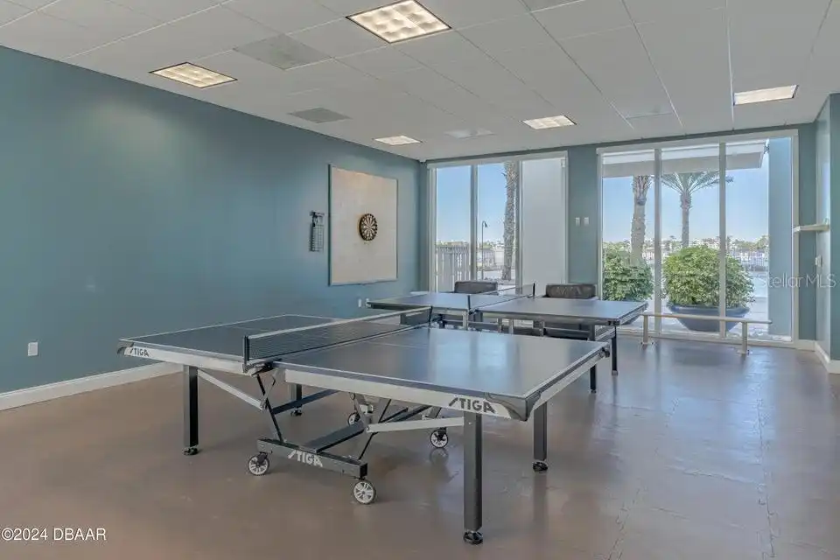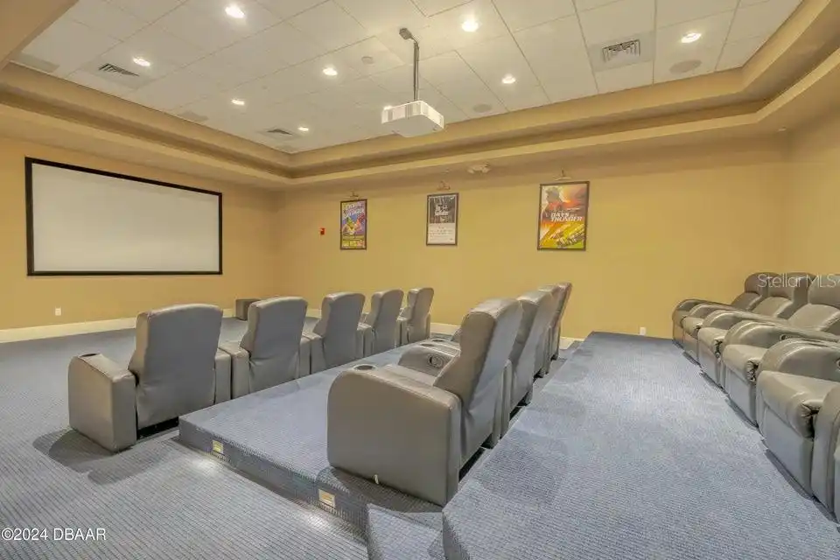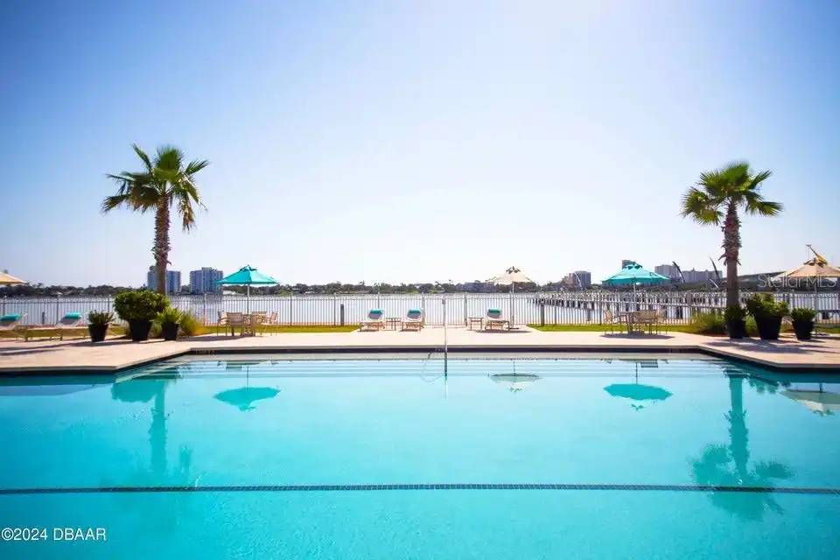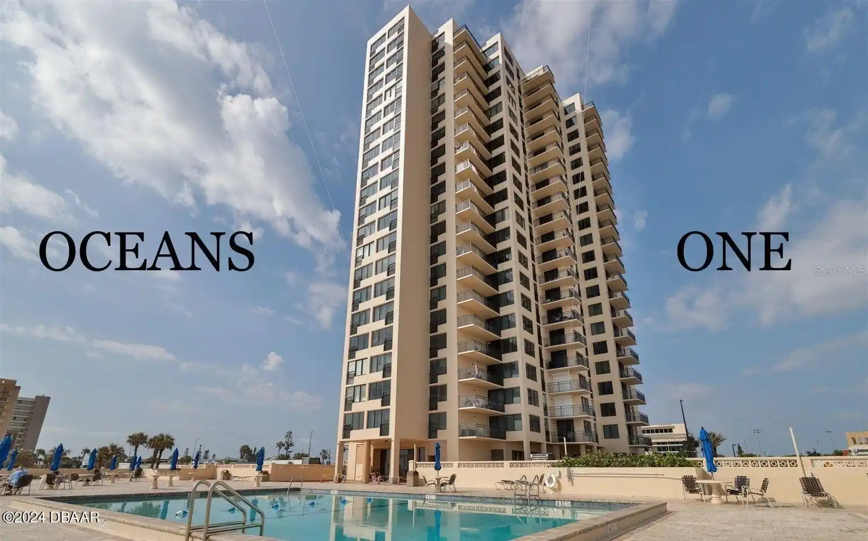Additional Information
Additional Applicant Fee
150
Appliances
Convection Oven, Cooktop, Dishwasher, Disposal, Dryer, Ice Maker, Microwave, Range, Refrigerator, Washer
Association Amenities
Elevator(s), Fitness Center, Gated, Maintenance, Pool, Sauna, Security
Association Fee Requirement
Required
Availability Date
2024-12-14
Building Area Source
Public Records
Building Area Total Srch SqM
154.22
Building Area Units
Square Feet
Building Name Number
BLDG 2 MARINA GRANDE ON THE HA
Calculated List Price By Calculated SqFt
1.27
Community Features
Clubhouse, Fitness Center, Gated Community - Guard, Pool
Cumulative Days On Market
4
Interior Features
Ceiling Fans(s), Elevator, Split Bedroom, Vaulted Ceiling(s), Walk-In Closet(s)
Internet Address Display YN
true
Internet Automated Valuation Display YN
true
Internet Consumer Comment YN
true
Internet Entire Listing Display YN
true
Lease Amount Frequency
Annually
Living Area Source
Public Records
Living Area Units
Square Feet
Modification Timestamp
2025-01-08T08:23:07.356Z
Owner Pays
Cable TV, Internet, Management, Sewer, Trash Collection, Water
Pool Features
Heated, In Ground
Price Change Timestamp
2025-01-08T08:22:19.000Z
Public Remarks
Two bedroom, two bath, luxury condominium with granite countertops and breakfast bar, stainless steel appliances, Italian cabinetry, large pantry, stacked washer/dryer in unit, large walk in closets, double sinks in the master bath, jetted tub and separate enclosed shower. Views of the Halifax River from your balcony in a gorgeous resort style, 24-hour guard gated community with over 10, 000 SF of amenities. The Marina Grande boasts a movie theatre, party room, fitness center, yoga/Pilates/dance studio, billiards room, game room, library, Wi-Fi throughout, 7 days concierge and two pools. COME LIVE in this gorgeous community
RATIO Current Price By Calculated SqFt
1.27
Security Features
Security Gate, Security System
Showing Requirements
Call Before Showing, Call Listing Agent, Call Listing Office
Spa Features
Heated, In Ground
Status Change Timestamp
2025-01-04T07:20:03.000Z
Universal Property Id
US-12127-N-6849846-S-705
Unparsed Address
241 RIVERSIDE DRIVE #705
Utilities
Cable Connected, Electricity Connected, Sewer Connected, Water Connected
Water View
Intracoastal Waterway








