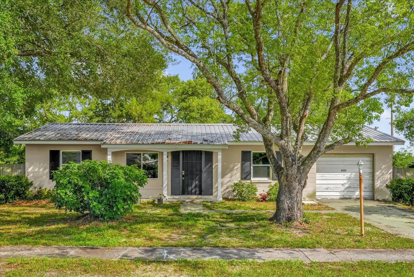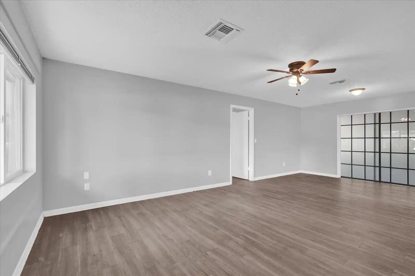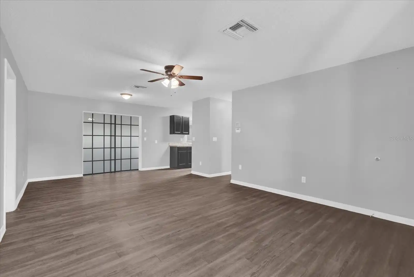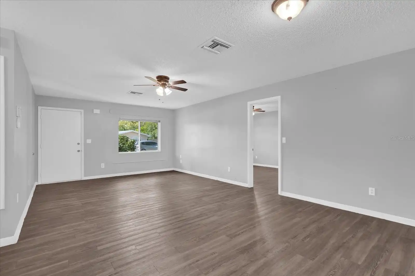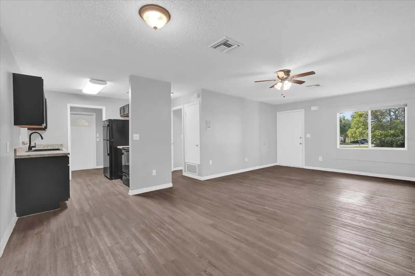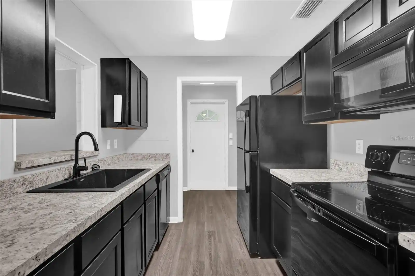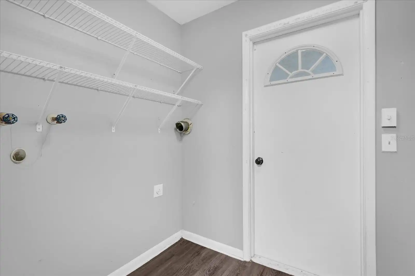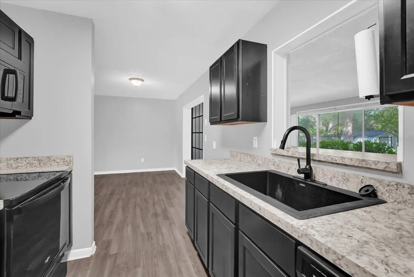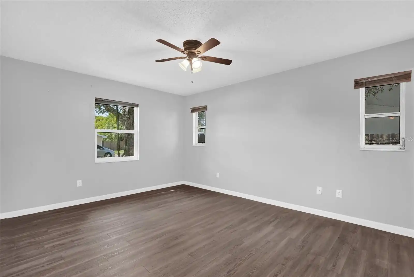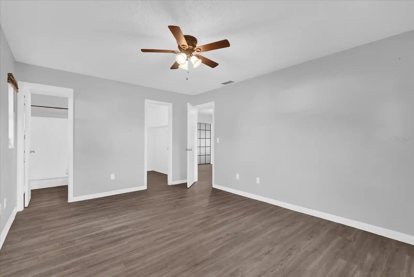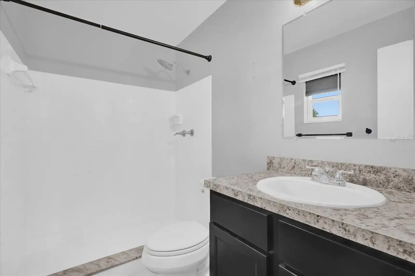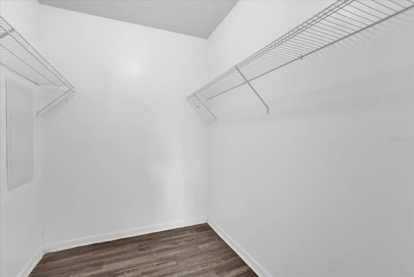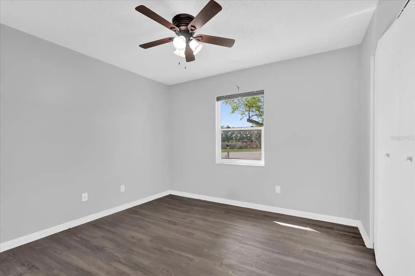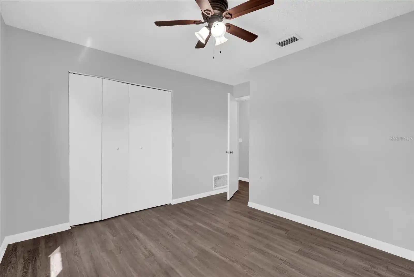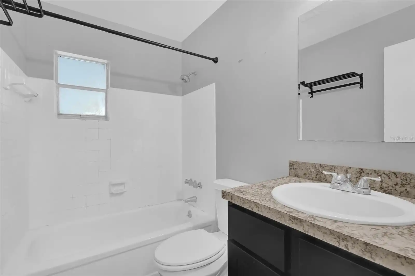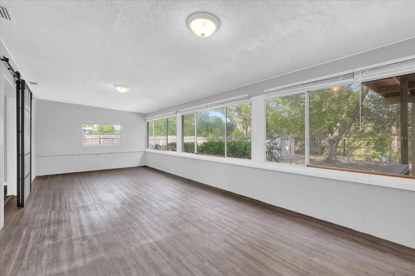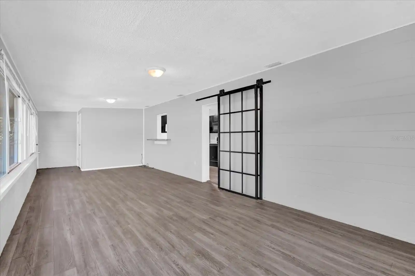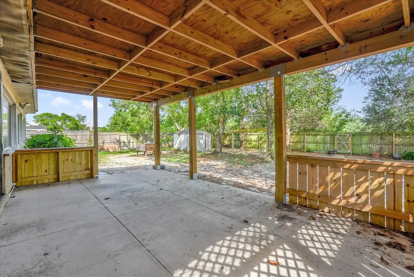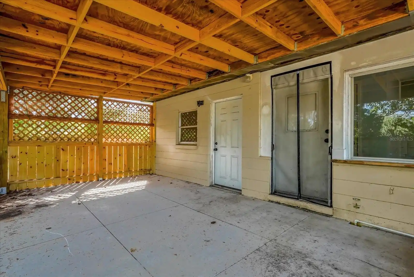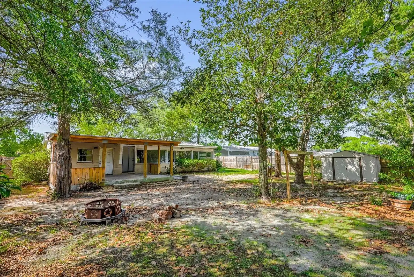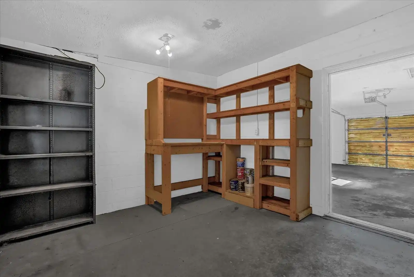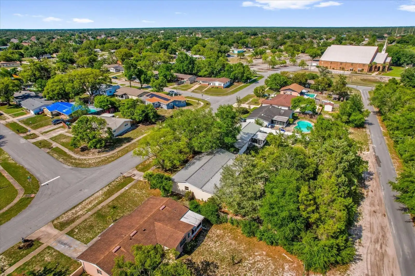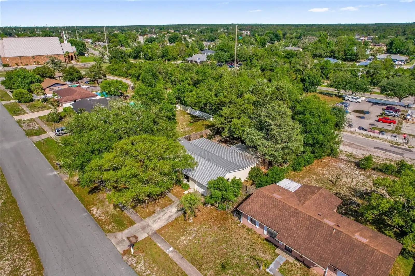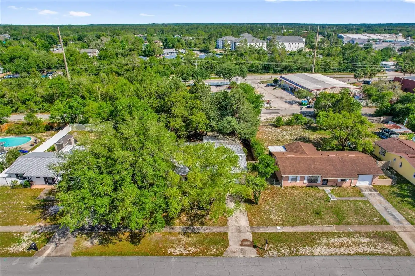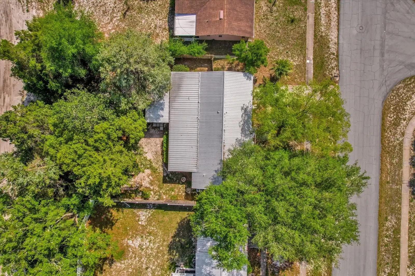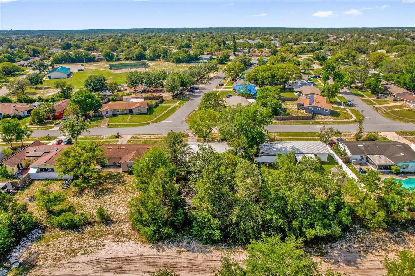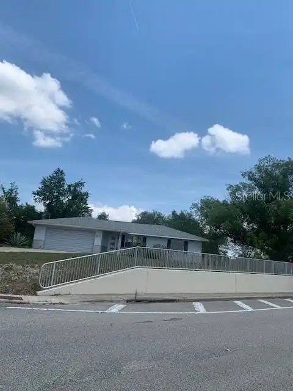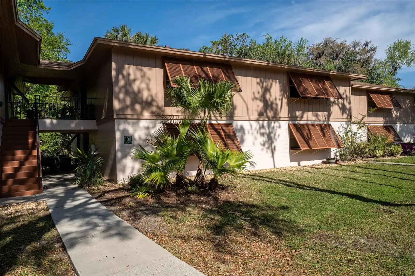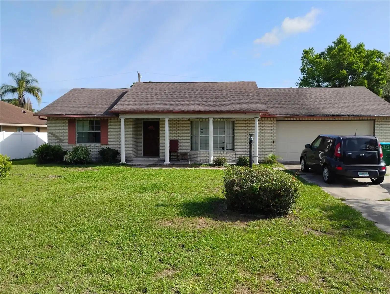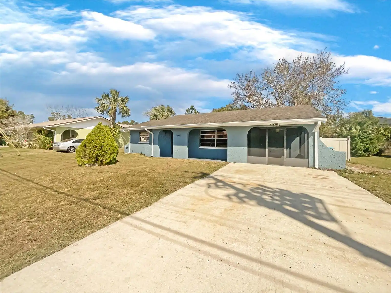Additional Information
Additional Lease Restrictions
Buyer to verify with Volusia County
Additional Parcels YN
false
Additional Rooms
Bonus Room
Appliances
Dishwasher, Microwave, Range, Refrigerator
Building Area Source
Public Records
Building Area Total Srch SqM
123.10
Building Area Units
Square Feet
Calculated List Price By Calculated SqFt
234.15
Community Features
Park, Playground
Construction Materials
Block, Stucco
Cumulative Days On Market
23
Elementary School
Friendship Elem
Expected Closing Date
2025-07-24T00:00:00.000
Exterior Features
Sidewalk
Flood Zone Date
2017-09-29
Flood Zone Panel
12127C0645K
High School
Pine Ridge High School
Interior Features
Ceiling Fans(s), Open Floorplan, Split Bedroom, Thermostat, Walk-In Closet(s)
Internet Address Display YN
true
Internet Automated Valuation Display YN
false
Internet Consumer Comment YN
false
Internet Entire Listing Display YN
true
Laundry Features
Electric Dryer Hookup, Inside, Washer Hookup
Living Area Source
Public Records
Living Area Units
Square Feet
Lot Size Square Meters
927
Middle Or Junior School
Galaxy Middle
Modification Timestamp
2025-07-14T16:41:09.380Z
Parcel Number
30-18-31-74-25-0080
Patio And Porch Features
Enclosed, Rear Porch
Property Attached YN
false
Public Remarks
Under contract-accepting backup offers. **This property qualifies for a closing cost credit up to $3, 600 through the Seller’s preferred lender.** Welcome to a beautifully maintained 2-bedroom, 2-bath single-family home offering comfort, functionality, and style. Nestled in a peaceful neighborhood, this home features a single-car garage with an additional versatile area perfect for a workshop or extra storage. Inside, enjoy a modern color palette and laminate flooring throughout. As you enter, you're greeted by a spacious living room/dining room combo, naturally lit and anchored by a sleek glass sliding door that draws your eye toward the inviting enclosed porch. To the right, the galley-style kitchen is designed for efficiency and style with black cabinetry and matching appliances. A serving window connects the kitchen to the enclosed rear porch, making entertaining a breeze. Adjacent to the kitchen is a laundry room with convenient access to the garage. The home's split-bedroom layout offers privacy and space. The primary suite, located on the left side, features front-facing windows, a walk-in closet, and a private ensuite bath. On the opposite side, the second bedroom includes a built-in closet and is steps away from the second full bathroom, complete with a tub. Step through barn-style glass doors to the enclosed rear porch, where wall-to-wall windows provide tranquil views of the fully fenced backyard. The outdoor space is a blank canvas, ready for your personal touch, and includes a covered patio, mature shade trees, and a storage shed. Don’t miss this move-in-ready gem offering both indoor charm and outdoor serenity—perfect for first-time buyers, downsizers, or anyone seeking a peaceful retreat with practical amenities.
Purchase Contract Date
2025-06-15
RATIO Current Price By Calculated SqFt
234.15
Security Features
Security System Owned
Showing Requirements
Appointment Only, ShowingTime
Status Change Timestamp
2025-06-19T15:40:47.000Z
Tax Legal Description
LOT 8 BLK 1899 DELTONA LAKES UNIT 74 MB 29 PGS 28-44 INC PER OR 4980 PG 2413 PER OR 7609 PGS 3389-3390 PER OR 7639 PGS 0621-0622 PER OR 8540 PG 2502 PER OR 8694 PG 2575
Total Acreage
0 to less than 1/4
Universal Property Id
US-12127-N-30183174250080-R-N
Unparsed Address
2357 E DANA DR
Utilities
BB/HS Internet Available, Electricity Connected, Public, Sewer Connected, Water Connected
Vegetation
Mature Landscaping, Trees/Landscaped



























