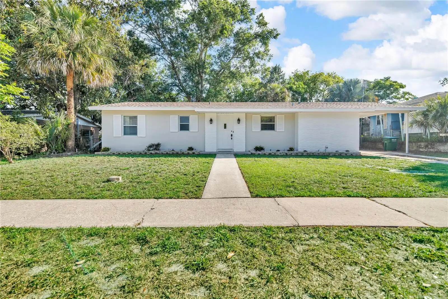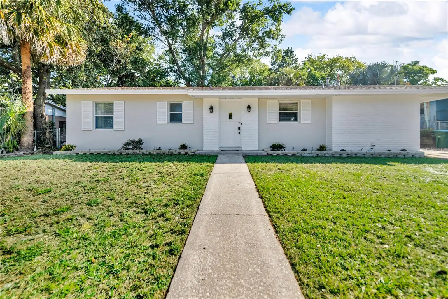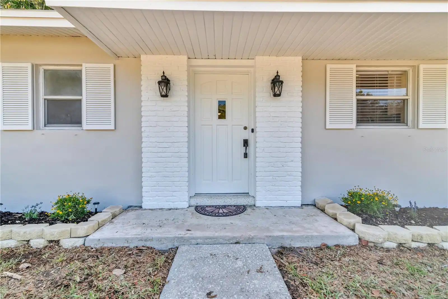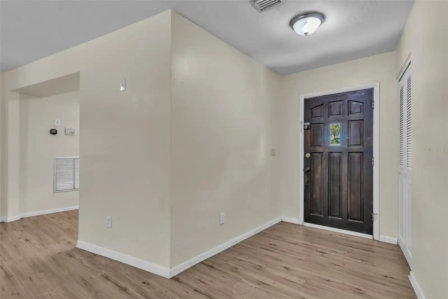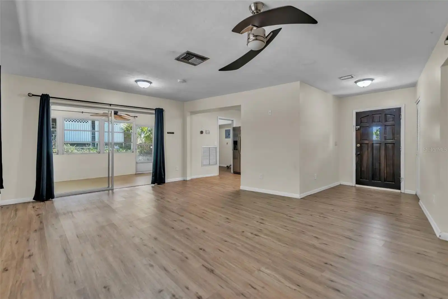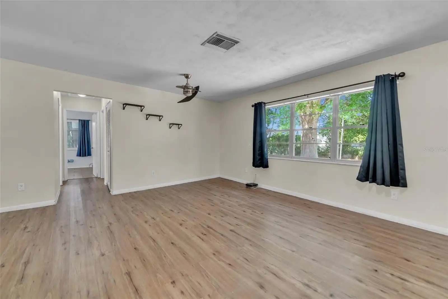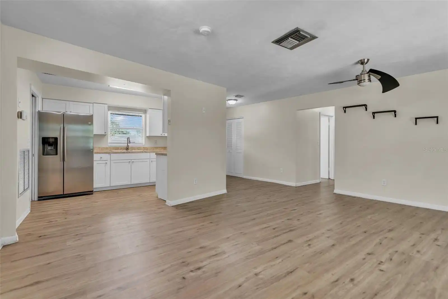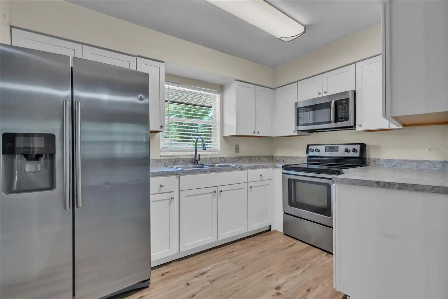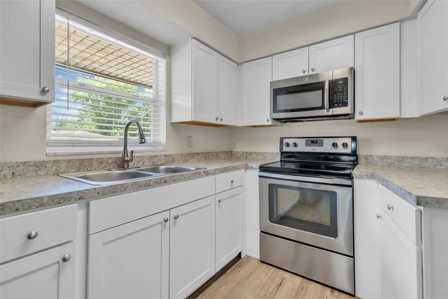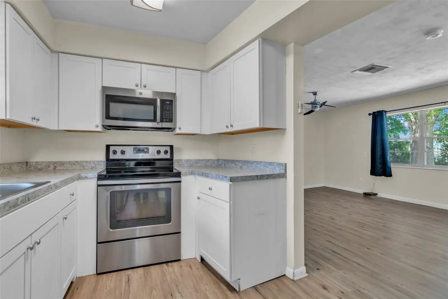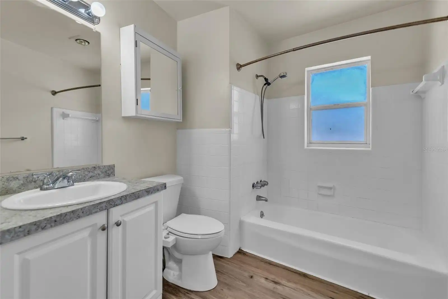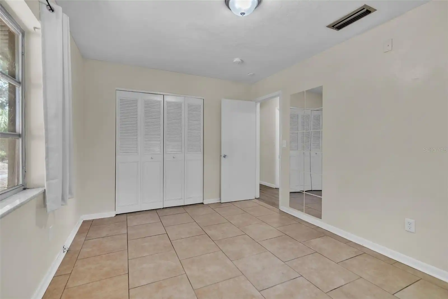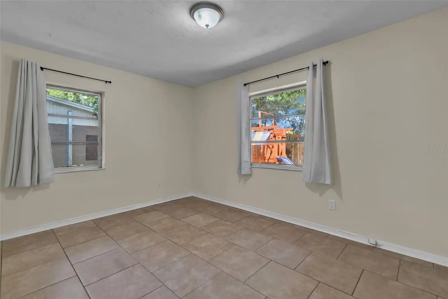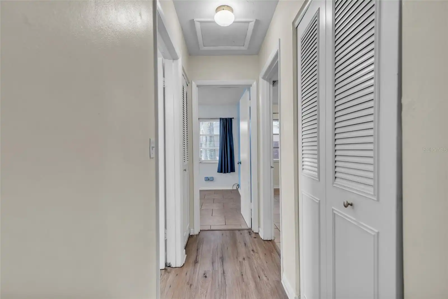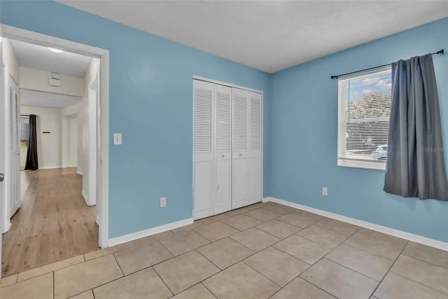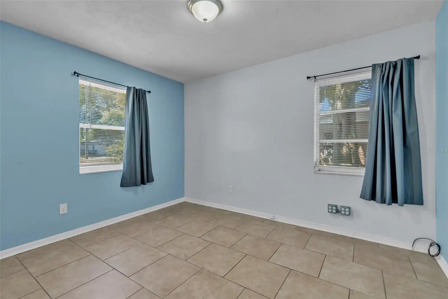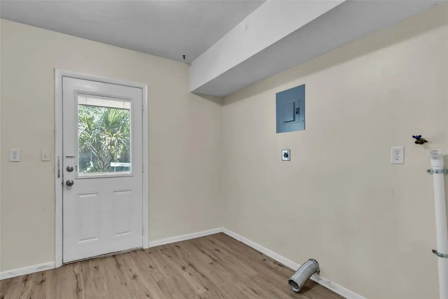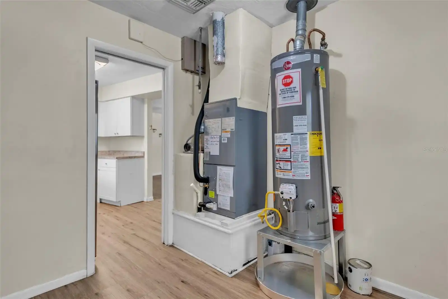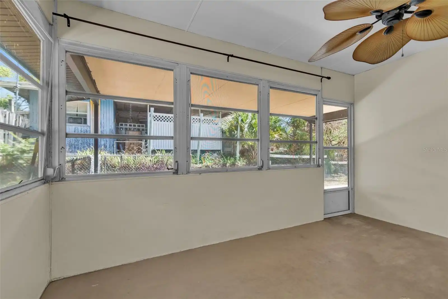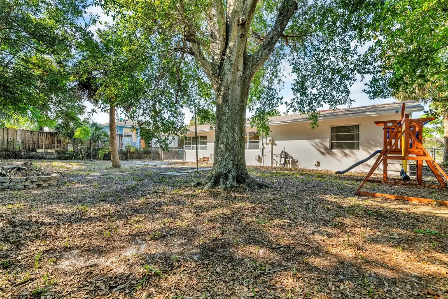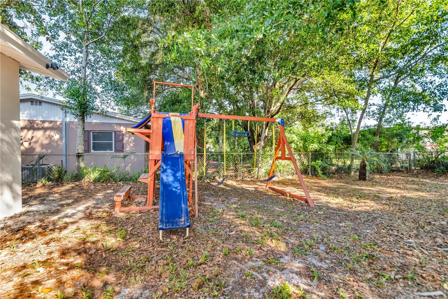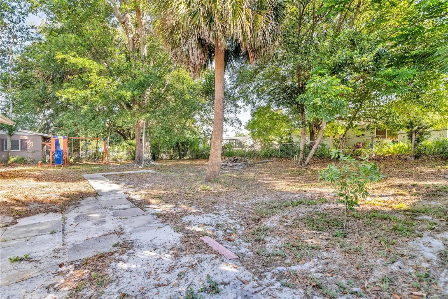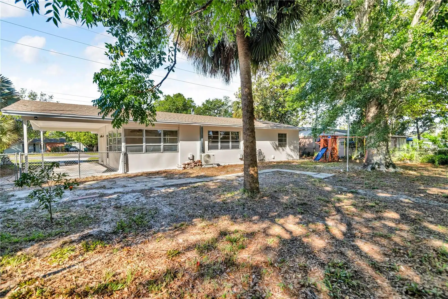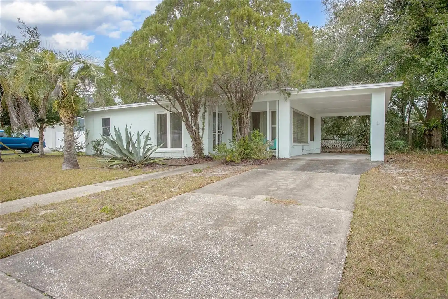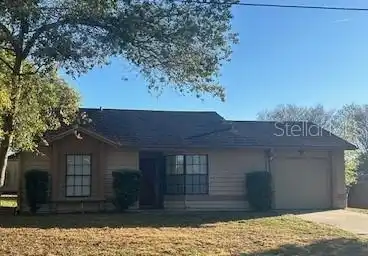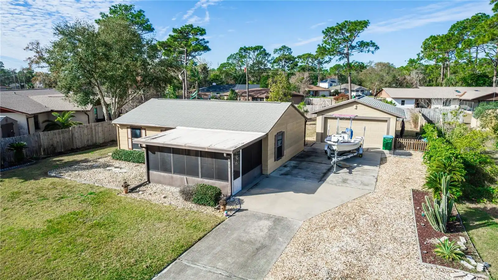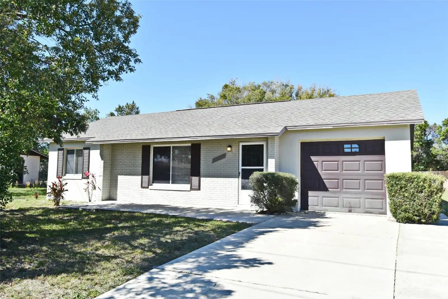Additional Information
Additional Lease Restrictions
Buyer/Buyer's agent to verify lease restrictions with city/county.
Additional Parcels YN
false
Additional Rooms
Florida Room, Inside Utility
Alternate Key Folio Num
813074130260
Appliances
Gas Water Heater, Microwave, Range, Refrigerator
Building Area Source
Public Records
Building Area Total Srch SqM
136.47
Building Area Units
Square Feet
Calculated List Price By Calculated SqFt
213.04
Construction Materials
Block, Concrete, Stucco
Cumulative Days On Market
10
Exterior Features
Lighting, Private Mailbox, Sidewalk
Heating
Central, Natural Gas
Interior Features
Ceiling Fans(s), Living Room/Dining Room Combo, Thermostat, Walk-In Closet(s), Window Treatments
Internet Address Display YN
true
Internet Automated Valuation Display YN
false
Internet Consumer Comment YN
false
Internet Entire Listing Display YN
true
Laundry Features
Electric Dryer Hookup, Inside, Laundry Room, Washer Hookup
List AOR
Pinellas Suncoast
Living Area Source
Public Records
Living Area Units
Square Feet
Lot Size Dimensions
75x100
Lot Size Square Meters
697
Modification Timestamp
2025-04-18T14:57:09.593Z
Parcel Number
8130-74-13-0260
Patio And Porch Features
Covered, Enclosed
Pet Restrictions
Buyer/Buyer's agent to verify pet restrictions with city/county.
Public Remarks
Welcome to this cozy and charming 2-bedroom, 1-bathroom home. With 1, 028 square feet of well-designed living space, this home offers both comfort and efficiency. This home is FRESHLY PAINTED on the exterior and ready for its next owner! Step inside to a spacious living and dining room combo, featuring VINYL PLANK FLOORING installed in 2021, while the bedrooms are finished with EASY-CARE TILE. The entryway and hallway are lined with ROOMY STORAGE CLOSETS, providing ample space to keep everything organized. Natural light floods the living area through three large windows, offering serene views of the FULLY FENCED BACKYARD—ideal for pets, play, or relaxation. A sliding glass door from the living room leads to a cozy FLORIDA ROOM, the perfect spot to unwind. The kitchen is a standout, boasting shaker style cabinets, STAINLESS STEEL APPLIANCES installed in 2021, and plenty of counter space. The inside utility room is spacious and functional, offering ample storage and room for a full-size washer and dryer. This home is equipped with a BRAND NEW HIGH-EFFICIENCY HVAC UNIT and a BRAND NEW OUTDOOR CONDENSER UNIT, designed to keep you comfortable year-round while significantly lowering your energy costs. Plus, it comes with a SMART THERMOSTAT and SMART SENSOR, allowing you to control your home's climate with ease. Additional updates include a NEWER ROOF (2021) and a NEWER NATURAL GAS WATER HEATER (2021), providing peace of mind for years to come. Located just minutes from dining, shopping, parks, gyms, and medical facilities, this home offers convenience, efficiency, and charm all in one package. Don’t miss out—schedule your showing today! ATTENTION: VA LOAN BORROWERS- ASSUME THIS HOME AT 3% INTEREST RATE AND SAVE THOUSANDS ANNUALLY!
RATIO Current Price By Calculated SqFt
213.04
Realtor Info
As-Is, Docs Available, See Attachments, Sign
Road Responsibility
Public Maintained Road
Showing Requirements
Combination Lock Box, ShowingTime
Status Change Timestamp
2025-04-15T17:48:15.000Z
Tax Legal Description
LOT 26 BLK 1887 DELTONA LAKES UNIT 74 MB 29 PGS 28-44 INC PER OR 5814 PG 2754 PER OR 6602 PG 3742 PER OR 6608 PGS 0392-0393 PER OR 8122 PG 4063 PER OR 8175 PG 1605
Total Acreage
0 to less than 1/4
Universal Property Id
US-12127-N-813074130260-R-N
Unparsed Address
2331 LAKE HELEN OSTEEN RD
Utilities
Electricity Connected, Natural Gas Connected, Sewer Connected, Water Connected


























