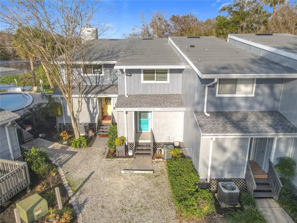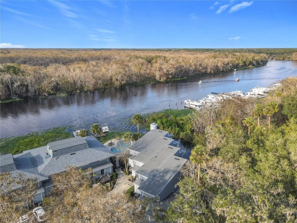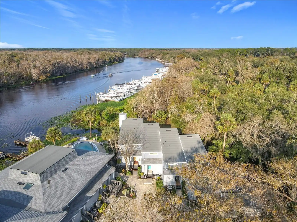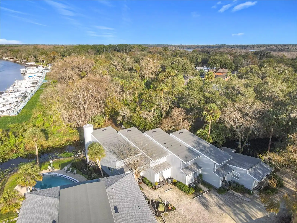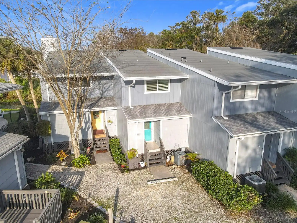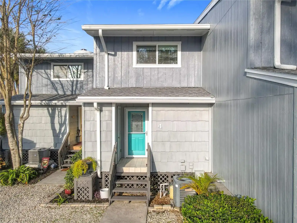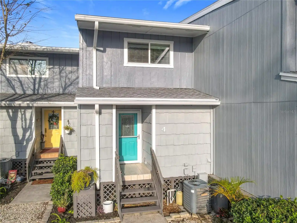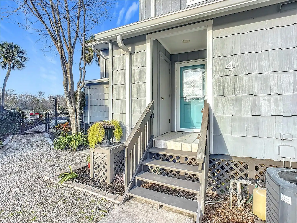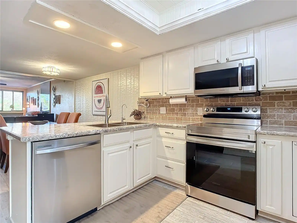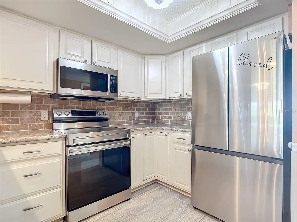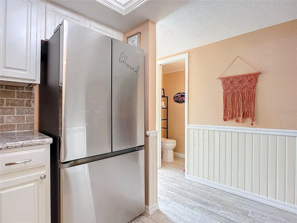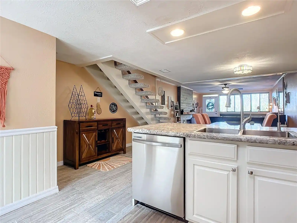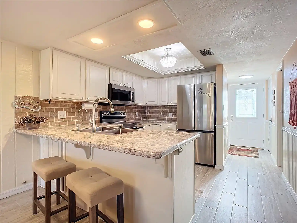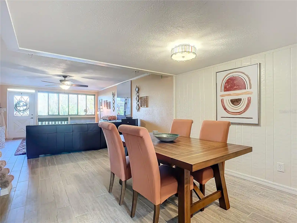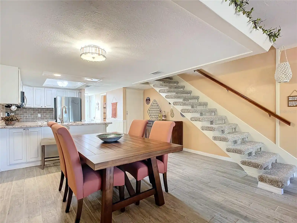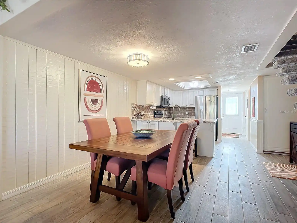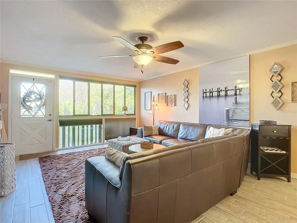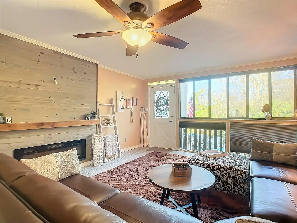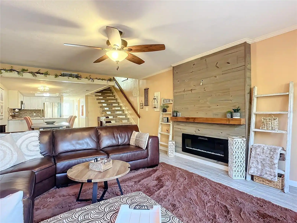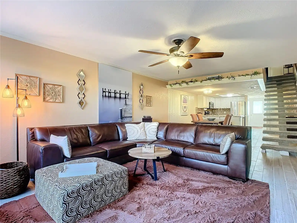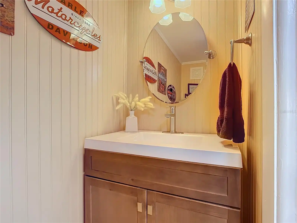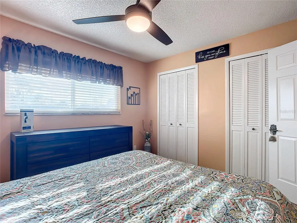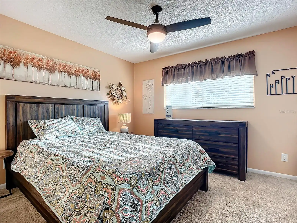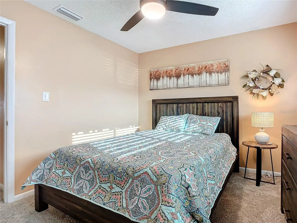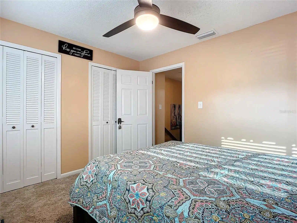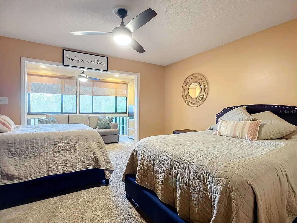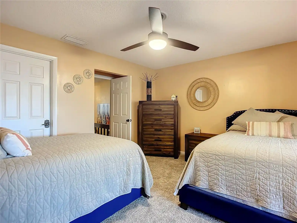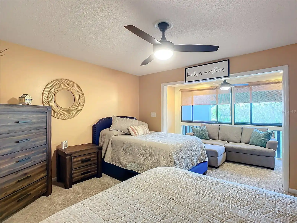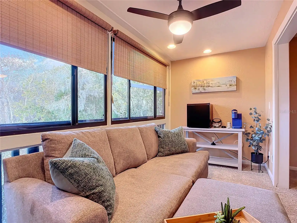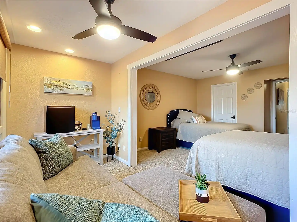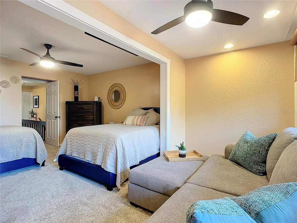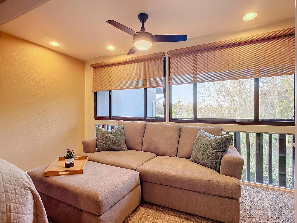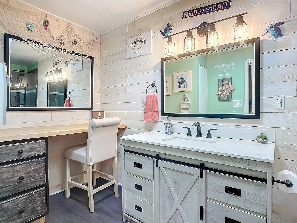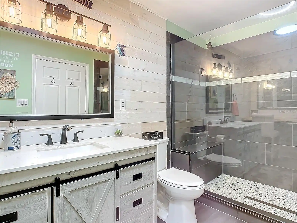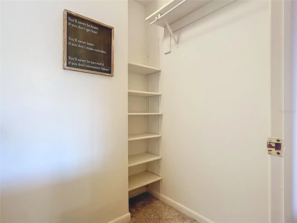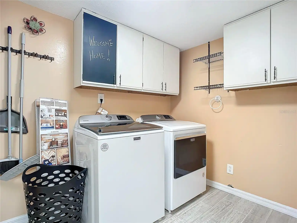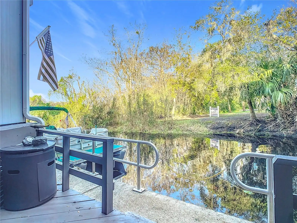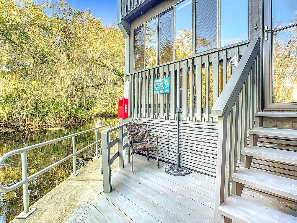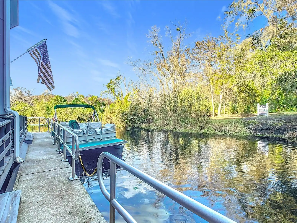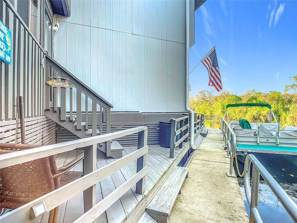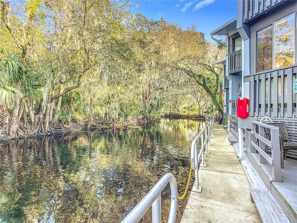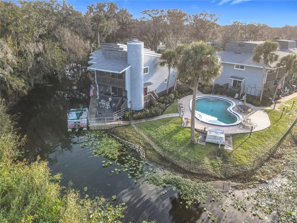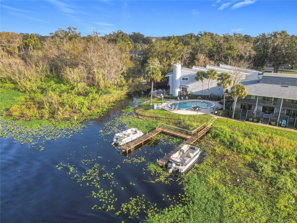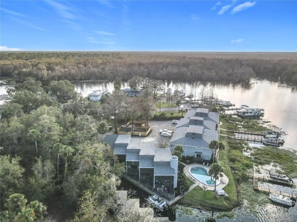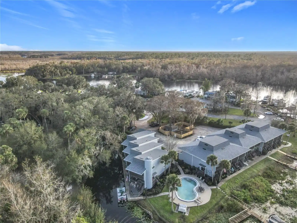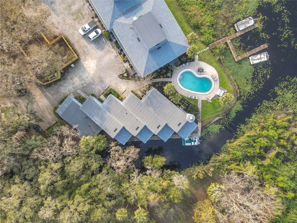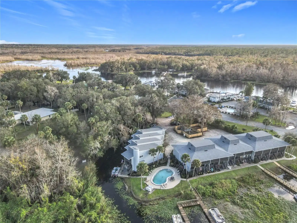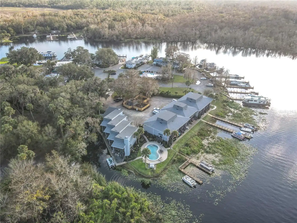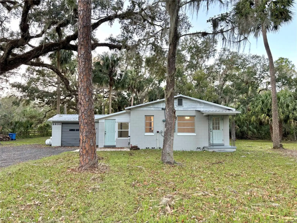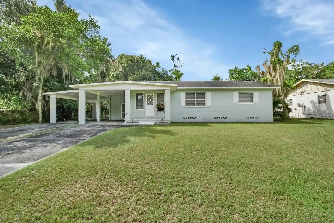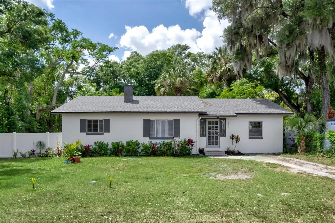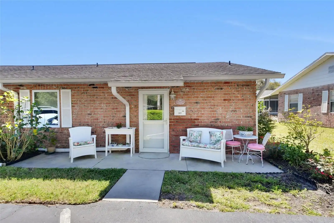Additional Information
Additional Lease Restrictions
Buyer/Buyer's agent to verify with HOA
Additional Parcels YN
false
Alternate Key Folio Num
2078111
Appliances
Disposal, Dryer, Microwave, Range, Refrigerator, Washer
Approval Process
Background check by Association is required, and buyer acknowledgement of receipt of required association regulations and documents, consent form attached. Courtesy Meet and Greet with board members.
Association Approval Required YN
1
Association Email
Valerie.blackman@att.net
Association Fee Includes
Pool, Private Road
Building Area Source
Public Records
Building Area Total Srch SqM
130.06
Building Area Units
Square Feet
Building Name Number
ST. JOHNS CLUB
Calculated List Price By Calculated SqFt
182.14
Construction Materials
Wood Frame, Wood Siding
Cumulative Days On Market
84
Exterior Features
Lighting, Sidewalk
Fireplace Features
Electric, Family Room
Flood Zone Date
2014-02-19
Flood Zone Panel
12127C0605H
Foundation Details
Concrete Perimeter, Pillar/Post/Pier
Interior Features
Ceiling Fans(s), Living Room/Dining Room Combo, Open Floorplan, Solid Wood Cabinets
Internet Address Display YN
true
Internet Automated Valuation Display YN
true
Internet Consumer Comment YN
true
Internet Entire Listing Display YN
true
Laundry Features
Laundry Room
Living Area Source
Public Records
Living Area Units
Square Feet
Lot Size Square Feet
48013
Lot Size Square Meters
4461
Modification Timestamp
2025-03-27T14:26:11.130Z
Monthly Condo Fee Amount
400
Parcel Number
7936-02-00-0040
Pet Size
Medium (36-60 Lbs.)
Pets Allowed
Cats OK, Dogs OK
Previous List Price
269999
Price Change Timestamp
2025-03-27T14:25:09.000Z
Public Remarks
Great Opportunity to own a 2 bedroom 1 and a half Bathroom on the St. John River with 1400 Square Foot built in 1974 with Super low hoa. Discover this well-maintained St. Johns Riverfront condo on the scenic Hontoon Peninsula! Perfect for boating enthusiasts, this home offers direct water access right from your back porch. Step inside to find a beautifully updated kitchen with custom cabinets, a breakfast bar, and stainless steel appliances. The open floor plan seamlessly connects the kitchen to a dining area with stunning water views. The oversized living room features an electric fireplace and an entertainment wall, providing a cozy yet modern space for relaxing or entertaining. Upstairs, the spacious master bedroom includes an additional sitting area, perfect for a home office, exercise space, or reading nook. The recently updated bathroom boasts an oversized glass-enclosed walk-in shower and a large vanity, conveniently located between the master and secondary bedrooms. The second bedroom offers ample space, a roomy closet, and plenty of natural light. Outside, the back patio is the ideal spot to unwind and watch the boats pass through the canal. With your boat just steps away, you’ll have easy access to some of Central Florida’s best fishing spots in minutes. Community amenities include a pool, docks, roof maintenance, pest control, private sewer services, and flood insurance, all covered by the association fees. If you’re searching for a private retreat with upgrades, direct water access, and a lifestyle tailored to the outdoors, this is the home for you!
RATIO Current Price By Calculated SqFt
182.14
Realtor Info
3rd Party Approval Req, As-Is
Showing Requirements
Appointment Only, Combination Lock Box, ShowingTime
Status Change Timestamp
2025-01-02T14:58:37.000Z
Tax Legal Description
UNIT 4 OF 53 ST JOHNS RIVER CLUB MB 33 PGS 81-83 INC PER OR 4097 PGS 1787-1788 PER OR 5369 PG 1580 PER OR 1730 PG 1141 PER OR 5912 PG 3671 PER OR 6904 PG 0088 PER OR 7343 PGS 1830-1832 INC PER OR 7782 PG 1030 PER OR 8158 PG 4943 PER OR 8296 PG 1515
Total Acreage
1 to less than 2
Universal Property Id
US-12127-N-793602000040-S-40
Unparsed Address
2329 RIVER RIDGE RD #40
Utilities
Electricity Connected, Water Connected
Water Access
Canal - Brackish, Canal - Freshwater, River
Water Extras
Boat Ramp - Private



















































