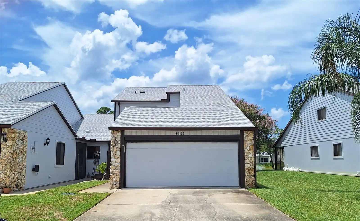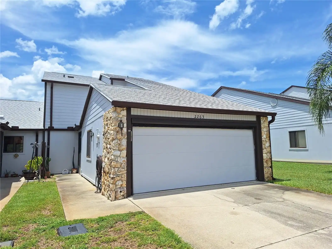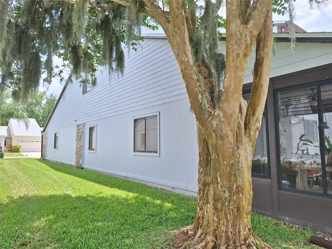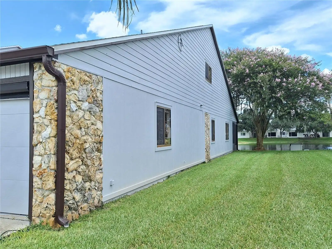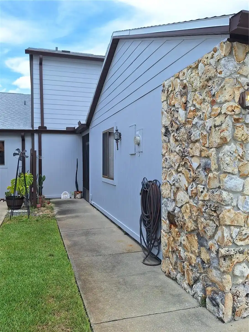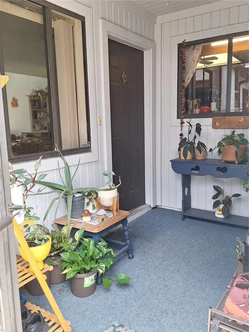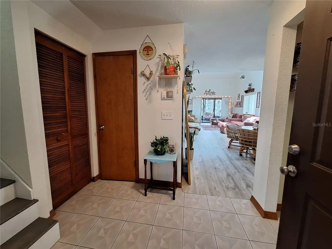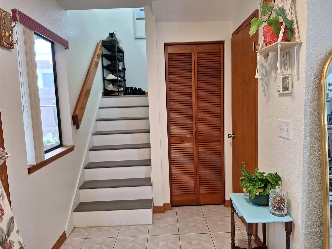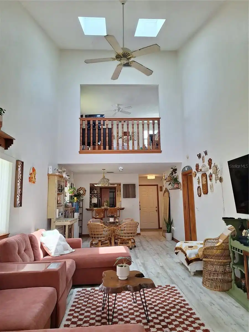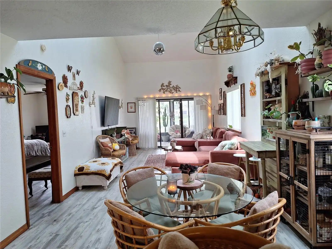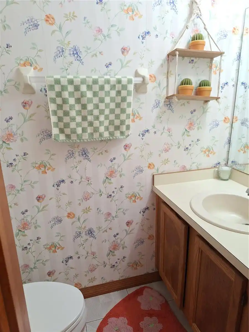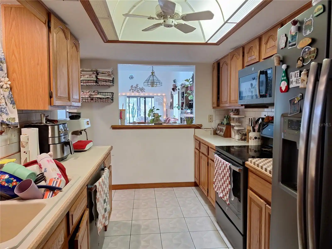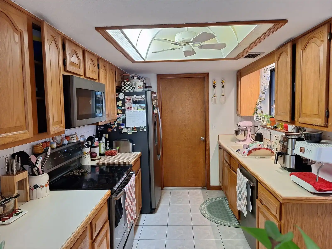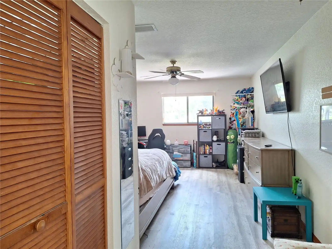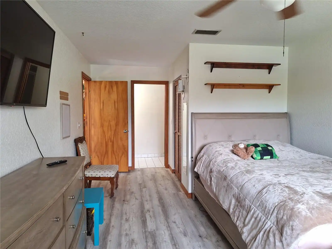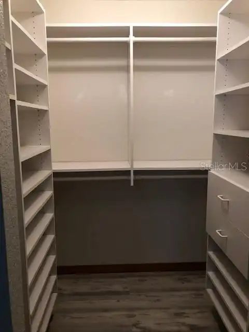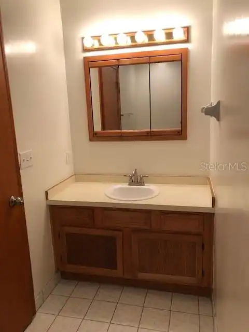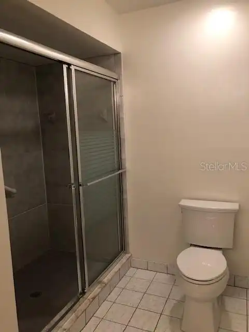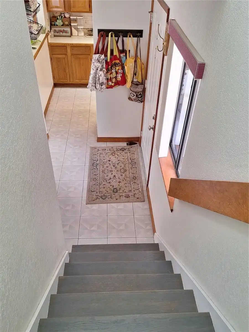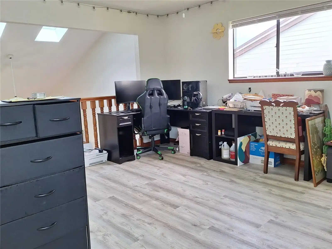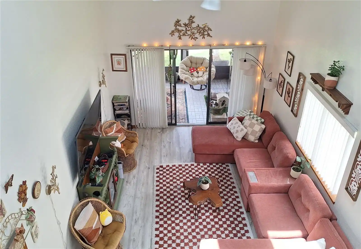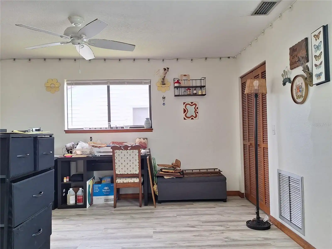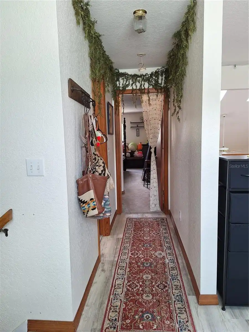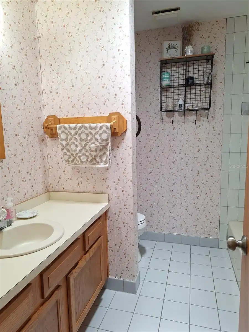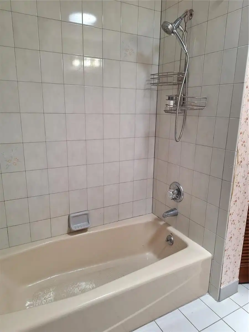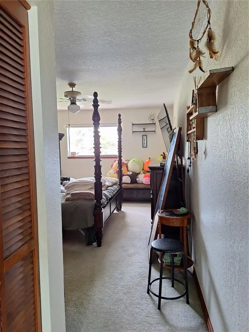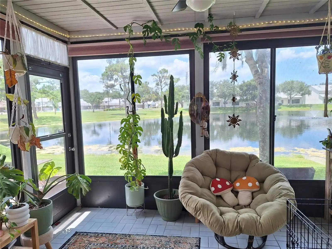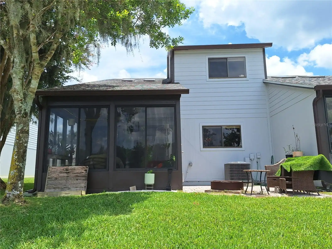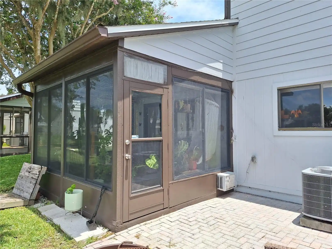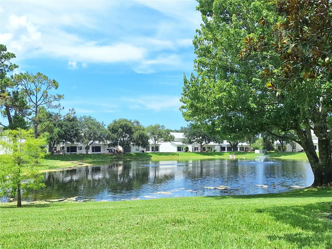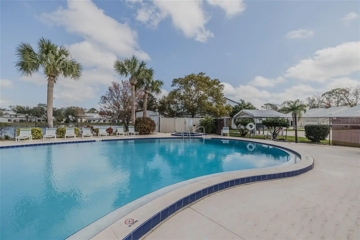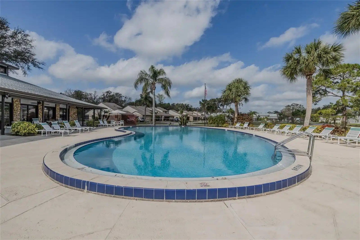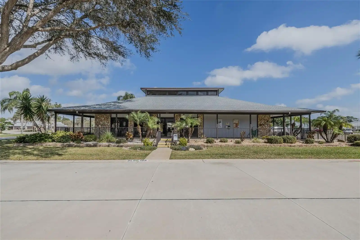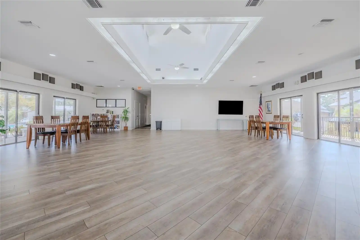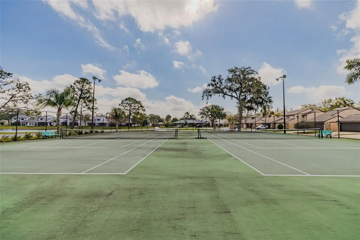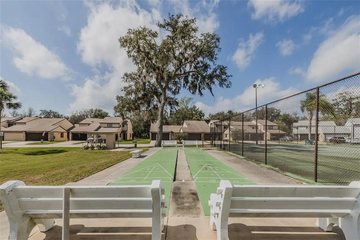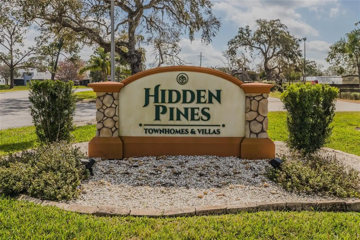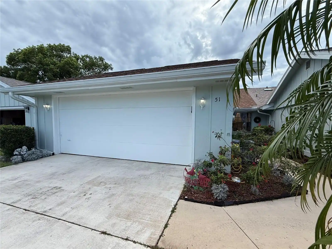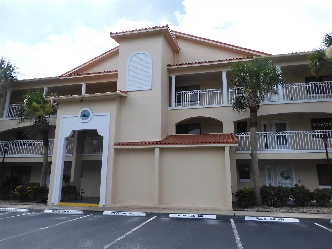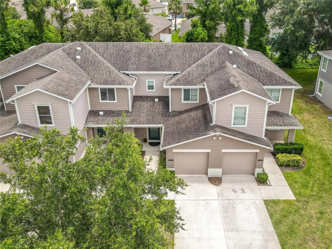Additional Information
Additional Lease Restrictions
Please Verify rental info with HOA
Additional Parcels YN
false
Alternate Key Folio Num
734313120050
Appliances
Dishwasher, Microwave, Range, Refrigerator
Approval Process
Buyer Application and Approval needed, Please Verify rental info with HOA
Association Email
Harley@SSMGFL.com
Association Fee Frequency
Monthly
Association Fee Includes
Pool, Insurance, Maintenance Grounds, Other
Association Fee Requirement
Required
Building Area Source
Public Records
Building Area Total Srch SqM
229.56
Building Area Units
Square Feet
Calculated List Price By Calculated SqFt
159.73
Community Features
Buyer Approval Required, Clubhouse, Pool, Tennis Court(s)
Complex Community Name NCCB
HIDDEN PINES
Construction Materials
Frame
Cumulative Days On Market
1
Days Notice To Tenant If Not Renew
30 days
End Date of Lease
2025-12-31
Interior Features
High Ceilings, Living Room/Dining Room Combo, Primary Bedroom Main Floor, Walk-In Closet(s)
Internet Address Display YN
true
Internet Automated Valuation Display YN
true
Internet Consumer Comment YN
true
Internet Entire Listing Display YN
true
Laundry Features
In Garage
List AOR
New Smyrna Beach Board of Realtors
Living Area Source
Public Records
Living Area Units
Square Feet
Lot Size Square Meters
154
Modification Timestamp
2025-07-12T10:53:34.324Z
Parcel Number
7343-13-12-0050
Property Description
End Unit
Public Remarks
Welcome to Hidden Pines! A beautifully maintained community located in New Smyrna Beach, just minutes from I95, shopping, dining and the BEACH! Besides boasting a beautiful peaceful pond view from most rooms, this light and bright end unit Townhome features 2 bedrooms, 2.5 baths, and a loft. The downstairs main living area has vaulted ceiling with skylights, providing plenty of added natural light. LVP flooring in living areas, primary BR and loft. Super Convenient Ground floor Primary bedroom with ensuite bathroom, custom walk-in closet and spacious bath, and also an guest 1/2 bath downstairs. Kitchen features stainless appliances and plenty of cabinets. Head up the stairs and you will find the 2nd BR, 2nd full Bath, plus the loft, which can easily be used as another living area, bedroom or office/play room! Large Walk-in storage closet in loft as well as double closets in 2nd BR. Downstairs off the living room, the sliders open up to a nice size enclosed porch with pond view! Step outside onto the patio, which can be perfect for grilling or basking in the sun! This home is just steps away from the sparkling community pool and clubhouse (which has a full kitchen, restroom and lots of fun community events)! Also tennis courts & shuffleboard just around the corner. Association fee includes: exterior building maintenance, lawn care and common area maintenance. Buyer to verify all information, deemed accurate but not guaranteed.
RATIO Current Price By Calculated SqFt
159.73
Showing Requirements
Appointment Only, See Remarks, ShowingTime
Status Change Timestamp
2025-07-11T20:23:25.000Z
Tax Legal Description
LOT 5 BLK 112 HIDDEN PINES PHASE III MB 42 PGS 144 & 145 PER OR 3971 PG 4443 PER OR 7660 PG 3372 PER OR 7700 PG 2385
Total Acreage
0 to less than 1/4
Universal Property Id
US-12127-N-734313120050-R-N
Unparsed Address
2263 DEERWOOD DR
Utilities
Electricity Connected
Window Features
Skylight(s)






































