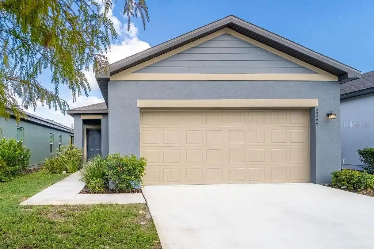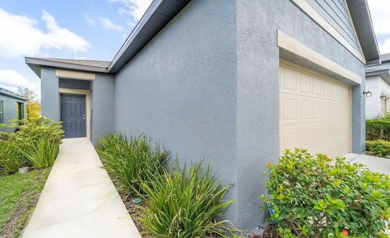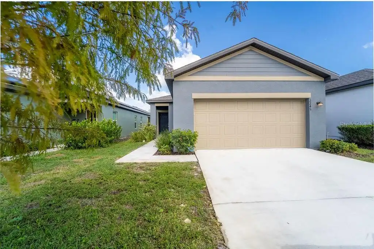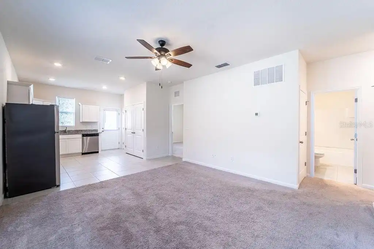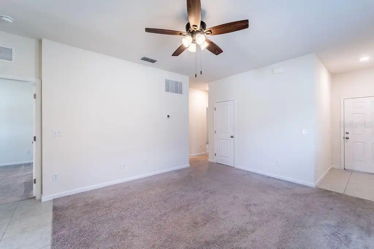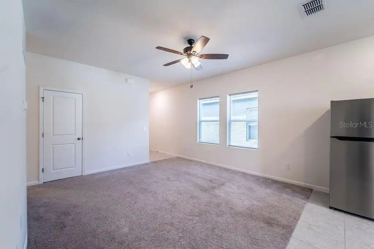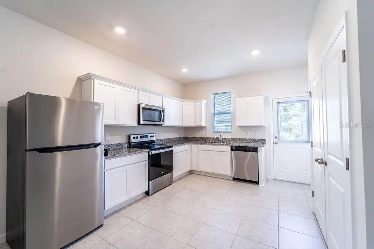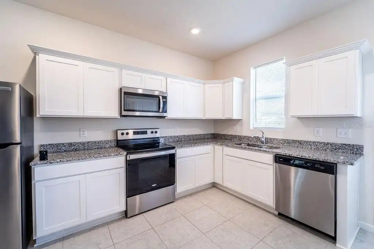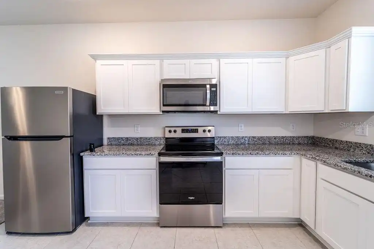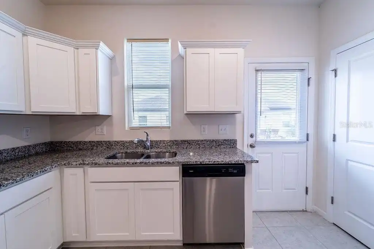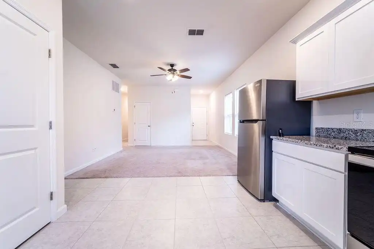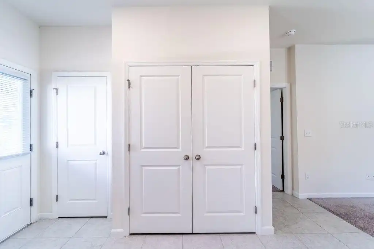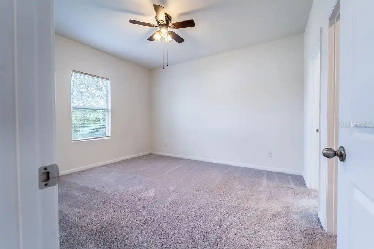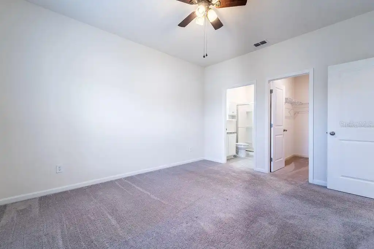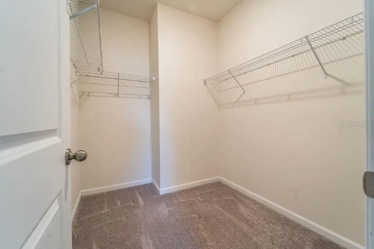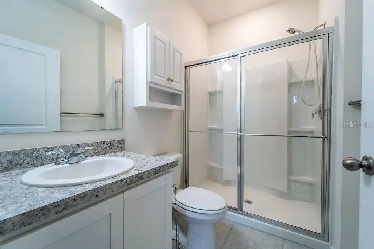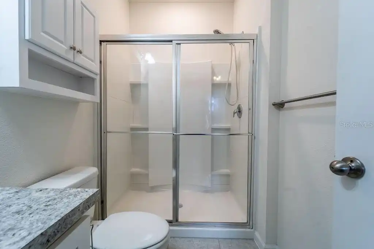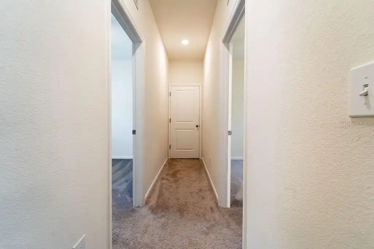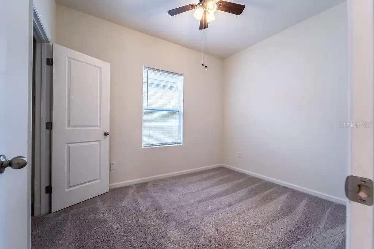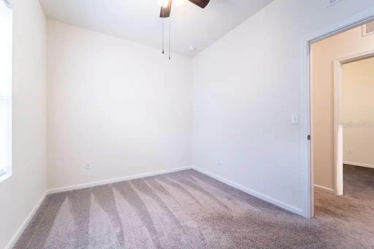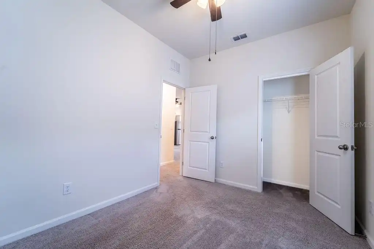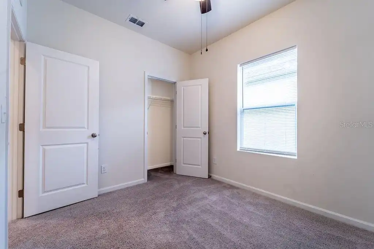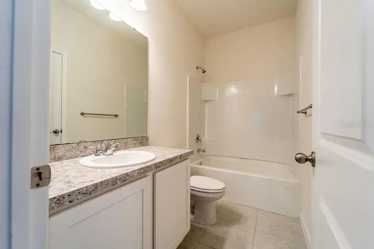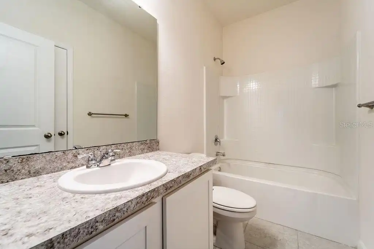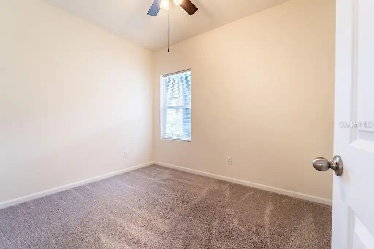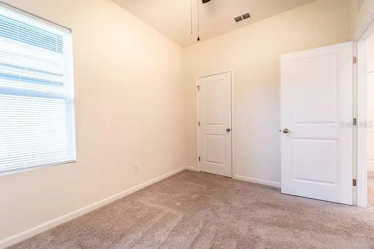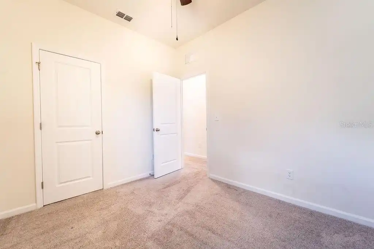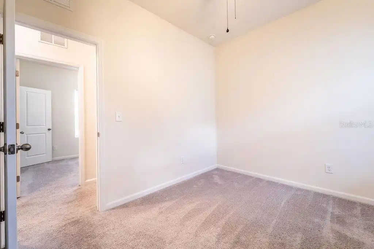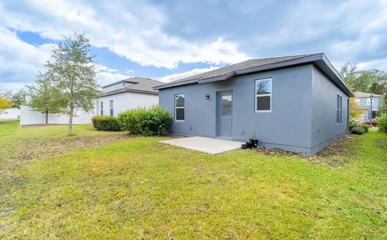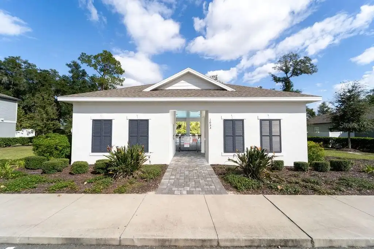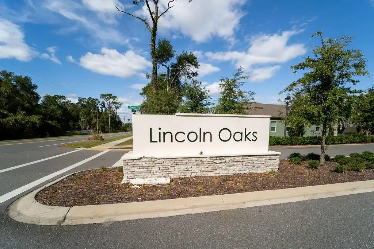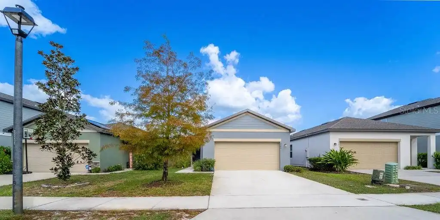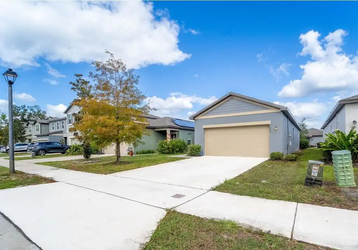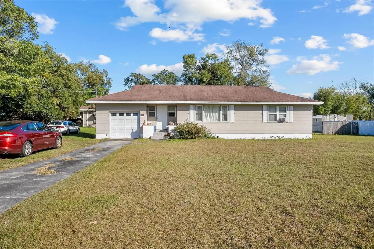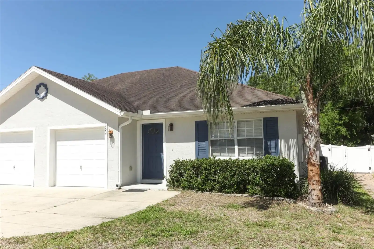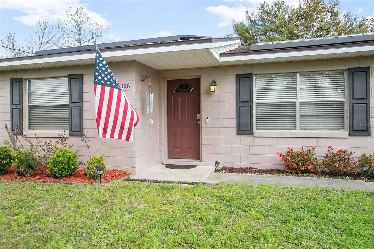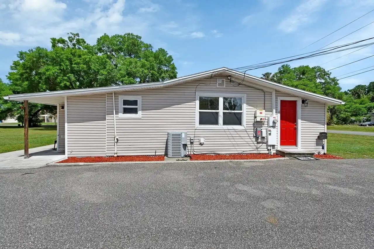Additional Information
Additional Parcels YN
false
Alternate Key Folio Num
700509001260
Appliances
Dishwasher, Microwave, Range, Refrigerator
Association Amenities
Clubhouse, Fitness Center, Pool
Association Email
HOA@pmicf.com
Association Fee Frequency
Quarterly
Association Fee Requirement
Required
Association URL
PMiPropertySolutions.com
Builder Name
Starlight homes
Building Area Source
Public Records
Building Area Total Srch SqM
150.87
Building Area Units
Square Feet
Calculated List Price By Calculated SqFt
247.02
Community Features
Clubhouse, Community Mailbox, Deed Restrictions, Fitness Center, Pool, Sidewalks
Construction Materials
Block, Stucco
Cumulative Days On Market
157
Elementary School
Citrus Grove Elementary
Exterior Features
Irrigation System, Lighting, Sidewalk
Flooring
Carpet, Ceramic Tile
Interior Features
Eat-in Kitchen, High Ceilings, Kitchen/Family Room Combo, Open Floorplan, Primary Bedroom Main Floor, Solid Surface Counters, Solid Wood Cabinets, Split Bedroom, Thermostat, Walk-In Closet(s)
Internet Address Display YN
true
Internet Automated Valuation Display YN
false
Internet Consumer Comment YN
false
Internet Entire Listing Display YN
true
Laundry Features
In Kitchen, Inside, Laundry Closet, Washer Hookup
Living Area Source
Public Records
Living Area Units
Square Feet
Lot Features
City Limits, Landscaped, Near Public Transit, Sidewalk, Paved
Lot Size Square Meters
388
Middle Or Junior School
Deland Middle
Modification Timestamp
2025-03-28T17:04:23.366Z
Parcel Number
7005-09-00-1260
Pets Allowed
Cats OK, Dogs OK
Previous List Price
294999
Price Change Timestamp
2025-03-26T19:27:54.000Z
Public Remarks
Move-in ready and just two years old, this stunning 3-bedroom, 2-bathroom home offers modern living with no wait for construction. Enjoy a sleek, contemporary kitchen equipped with stainless steel appliances, an open floor plan and the convenience of an indoor laundry room. Ideally located near shopping, hospitals, and downtown, everything you need is just minutes away. The community boasts fantastic amenities, including a clubhouse and pool, perfect for relaxing or socializing. Don’t miss the opportunity to make this like-new home yours today!
RATIO Current Price By Calculated SqFt
247.02
Realtor Info
As-Is, Owner Motivated, See Attachments, Sign
Road Responsibility
Public Maintained Road
Showing Requirements
Supra Lock Box, Appointment Only, ShowingTime
Status Change Timestamp
2024-10-22T20:51:07.000Z
Tax Legal Description
5-17-30 LOT 126 LINCOLN OAKS MB 61 PGS 175-182 PER OR 8100 PG 0366 PER OR 8217 PG 0720
Total Acreage
0 to less than 1/4
Universal Property Id
US-12127-N-700509001260-R-N
Unparsed Address
2245 LITCHFIELD LOOP
Utilities
Cable Available, Electricity Available, Public, Sewer Connected, Underground Utilities, Water Connected






































