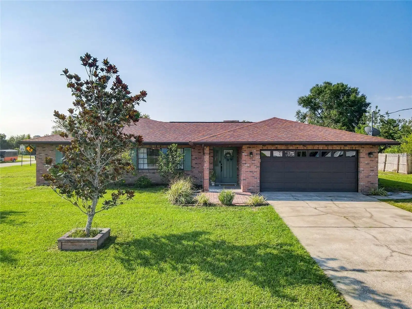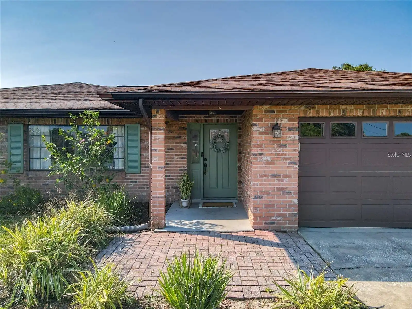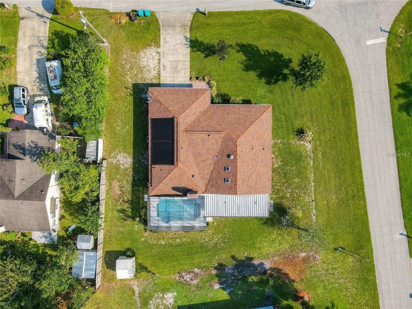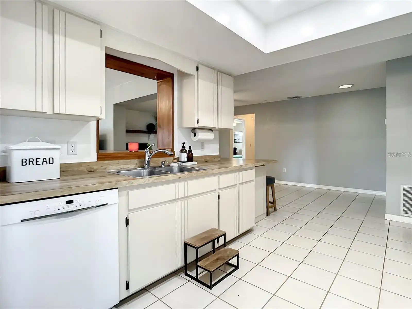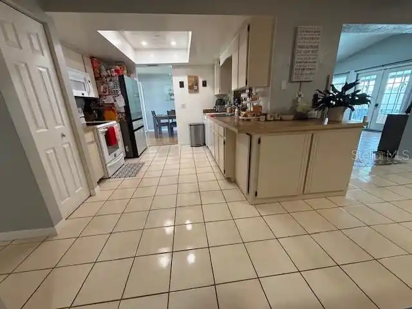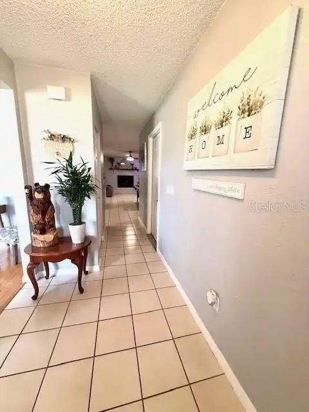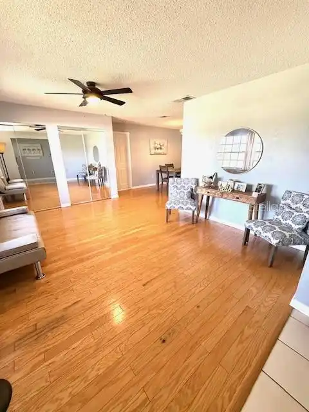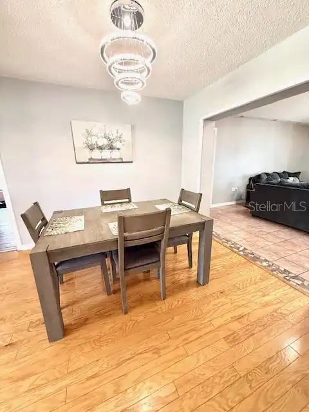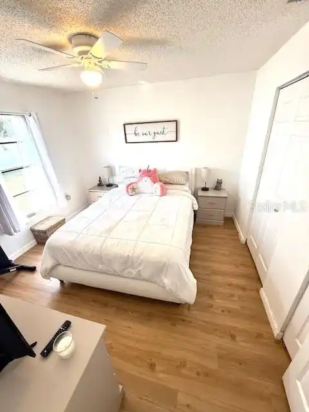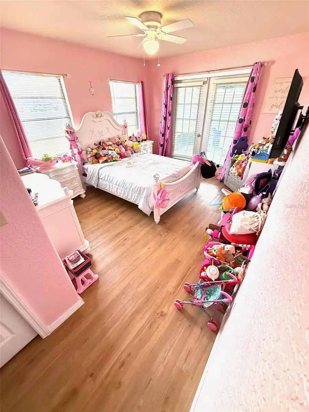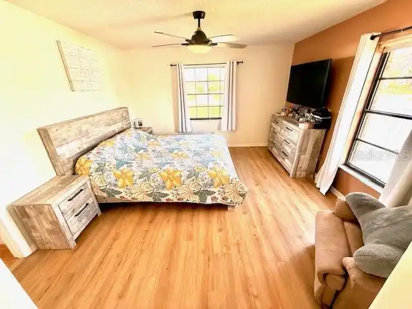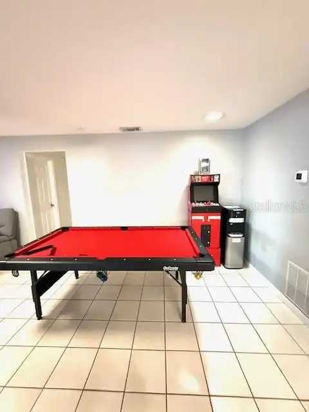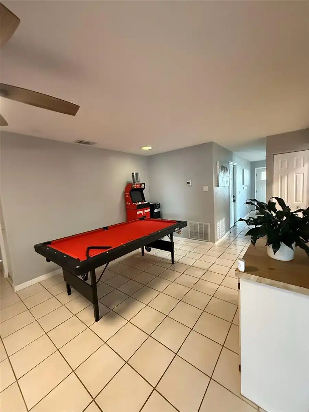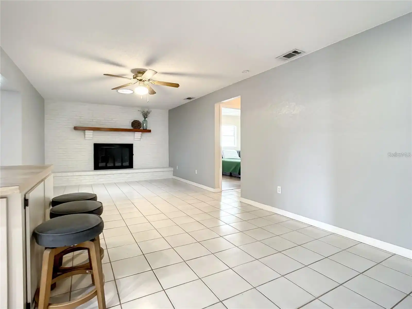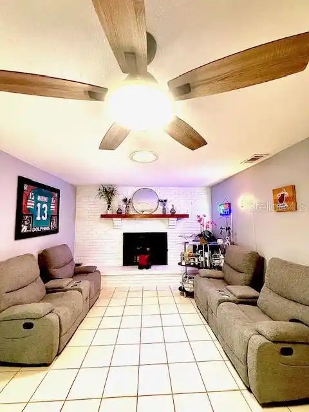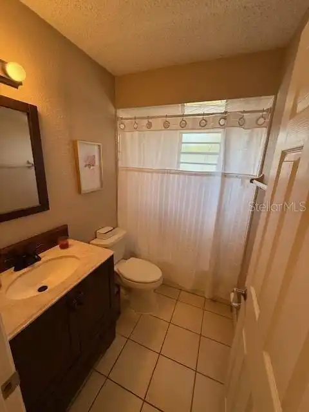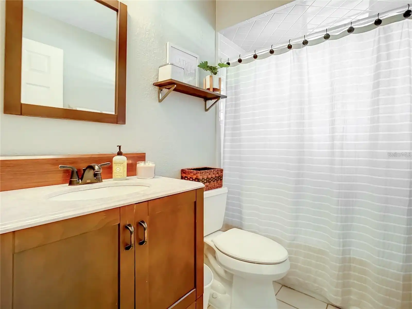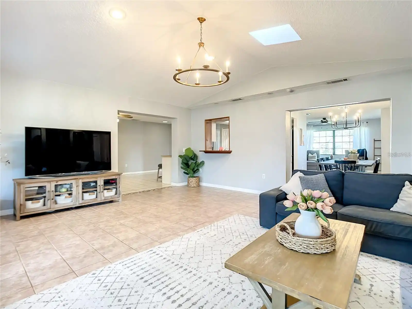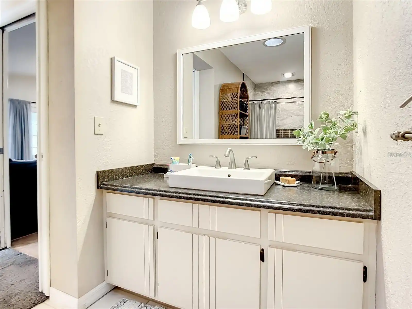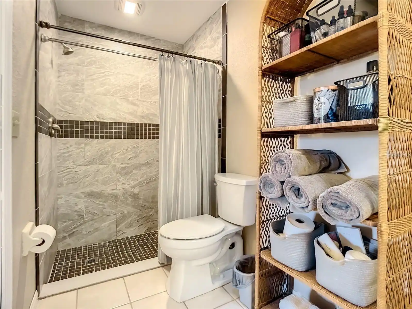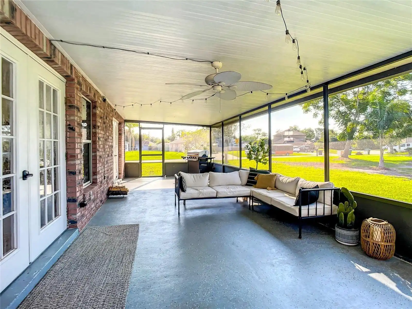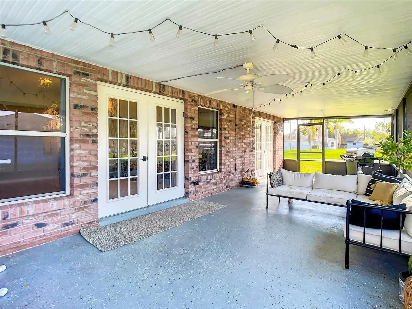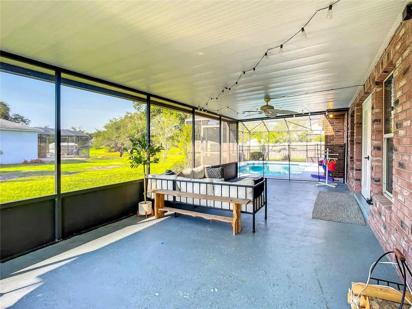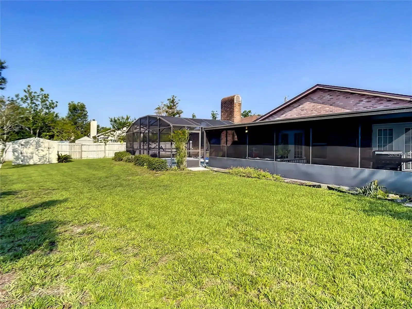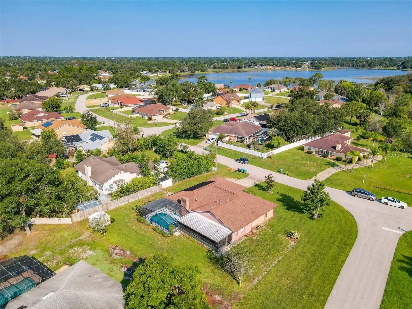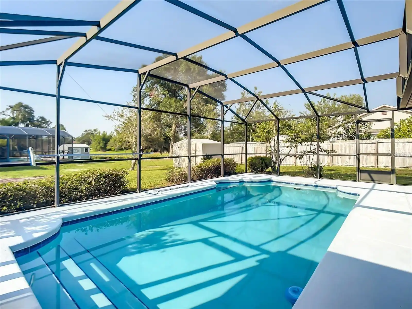Additional Information
Additional Pet Fees
NON REFUNDABLE PET DEPOSIT OF $200
Additional Rooms
Family Room, Formal Dining Room Separate
Appliances
Dishwasher, Disposal, Dryer, Microwave, Range, Refrigerator, Washer
Availability Date
2025-03-10
Building Area Source
Public Records
Building Area Total Srch SqM
291.44
Building Area Units
Square Feet
Calculated List Price By Calculated SqFt
1.31
Cumulative Days On Market
53
Elementary School
Deltona Lakes Elem
Exterior Features
French Doors, Irrigation System, Sidewalk
Fireplace Features
Wood Burning
Flooring
Carpet, Ceramic Tile, Laminate, Wood
Interior Features
Primary Bedroom Main Floor, Skylight(s), Thermostat
Internet Address Display YN
true
Internet Automated Valuation Display YN
true
Internet Consumer Comment YN
true
Internet Entire Listing Display YN
true
Laundry Features
In Garage
Lease Amount Frequency
Monthly
Living Area Source
Public Records
Living Area Units
Square Feet
Lot Features
Corner Lot, Sidewalk
Lot Size Square Feet
14490
Lot Size Square Meters
1346
Middle Or Junior School
Galaxy Middle
Modification Timestamp
2025-04-06T21:17:10.862Z
Owner Pays
Trash Collection
Parcel Number
30-18-31-45-43-0210
Patio And Porch Features
Patio, Rear Porch, Screened
Pet Fee Non Refundable
200
Pet Restrictions
NO AGGRESSIVE BREEDS.
Pet Restrictions Source
Landlord
Pet Size
Small (16-35 Lbs.)
Pets Allowed
Cats OK, Dogs OK, Pet Deposit, Size Limit, Yes
Pool Features
Child Safety Fence, In Ground, Lighting
Price Change Timestamp
2025-04-06T21:16:14.000Z
Property Description
Corner Unit
Public Remarks
Welcome to 2241 Vance Road, a beautifully maintained 4-bedroom, 2-bathroom home nestled in the desirable community of Deltona Lakes. Situated on a large corner lot, this residence offers ample living space, a sparkling swimming pool, and a screen-enclosed lanai, perfect for enjoying Florida’s sunny lifestyle. A charming brick elevation and covered front porch enhance the home’s curb appeal. Step inside to a warm and inviting foyer that leads into the bright living and formal dining areas, where hardwood flooring and abundant natural light create an elegant yet comfortable setting. The thoughtfully designed layout flows seamlessly into the spacious kitchen and family room, making it ideal for entertaining or everyday living. The kitchen, the heart of the home, features a functional design with plenty of storage. Adjacent, the family room boasts a wood-burning fireplace with a timeless light brick surround and rustic wood mantel, adding character and warmth—especially during cooler months. The great room impresses with vaulted ceilings, recessed lighting, and French doors that open to the expansive 32 x 12 screened lanai, overlooking the solar-heated pool—a perfect spot for outdoor gatherings. Designed with privacy in mind, the split floor plan offers two bedrooms on each side of the home. The primary suite includes a walk-in closet and a jack-and-jill bathroom connecting to the second bedroom, which can easily serve as a nursery or home office. Two additional spacious bedrooms and a second bathroom are located on the opposite side. With concrete block construction, an oversized two-car garage, and an additional utility shed in the backyard, this home is both functional and low maintenance. Situated on nearly half an acre completely fenced-in with vinyl fence, this property provides a peaceful retreat while remaining conveniently close to I-4, the Orlando Metro area, and the beach. If you're looking for a well-appointed rental with plenty of space, a private pool, and an excellent location, this is the perfect place to call home!
RATIO Current Price By Calculated SqFt
1.31
Security Deposit Terms
First month and security deposit. Application fee of $150 and a background check each adult of $50 Zelle to millieb@remax.net.
Security Features
Smoke Detector(s)
Showing Requirements
Sentri Lock Box, Appointment Only, See Remarks, ShowingTime
Status Change Timestamp
2025-02-12T16:37:22.000Z
Tenant Pays
Carpet Cleaning Fee, Cleaning Fee
Terms Of Lease
No Smoking, Security Deposit Required
Universal Property Id
US-12127-N-30183145430210-R-N
Unparsed Address
2241 VANCE RD



























