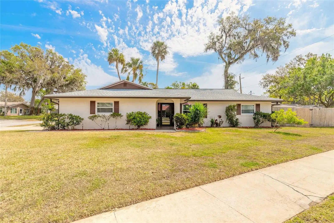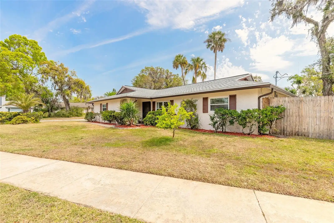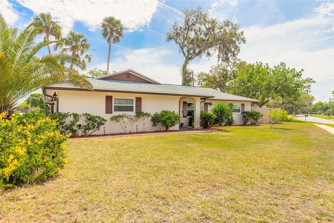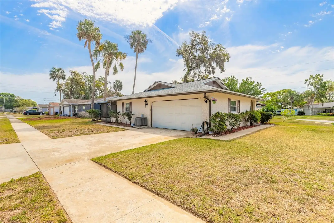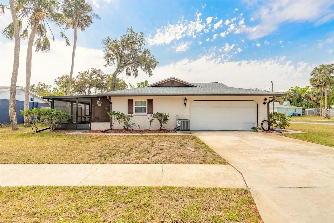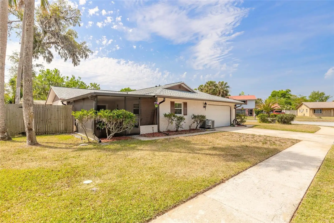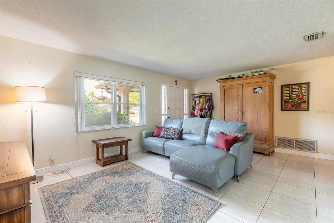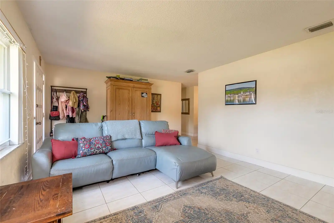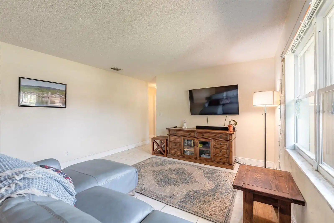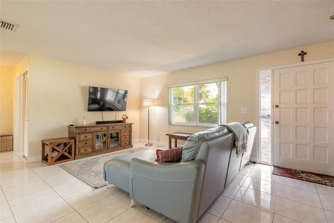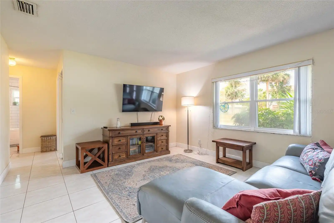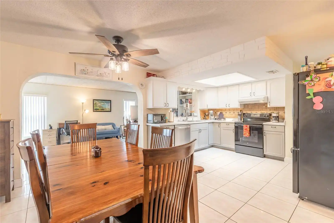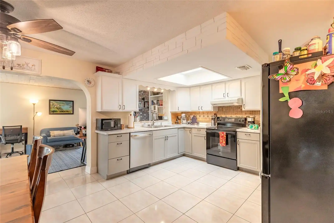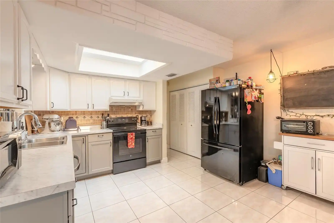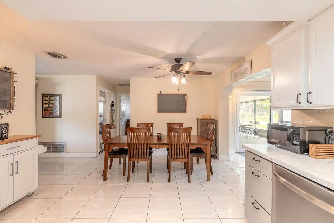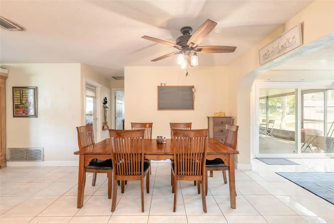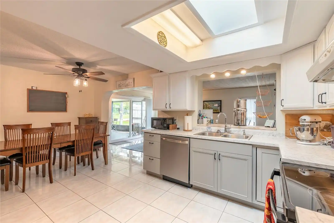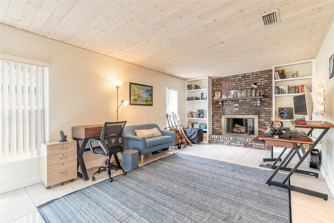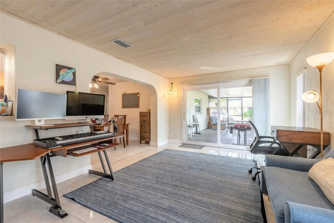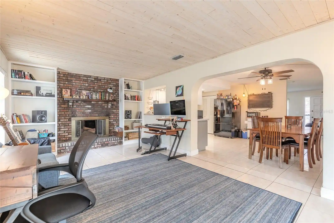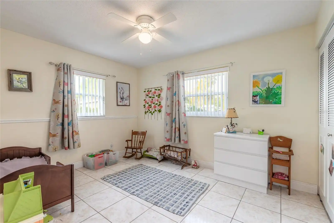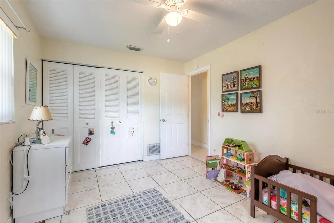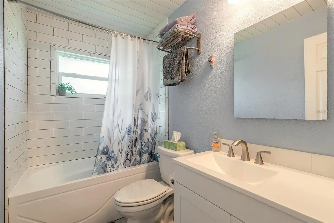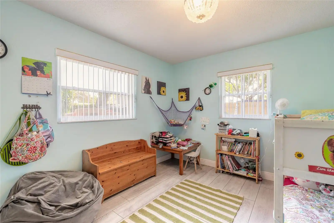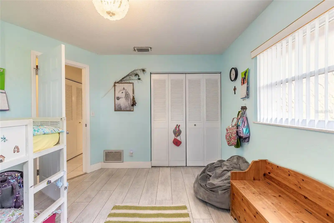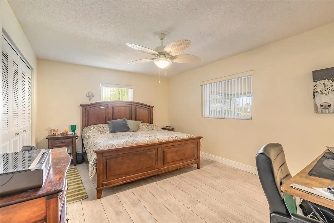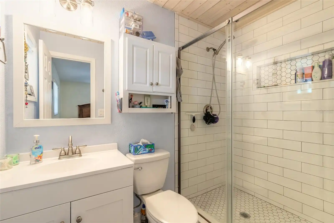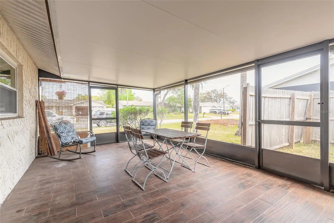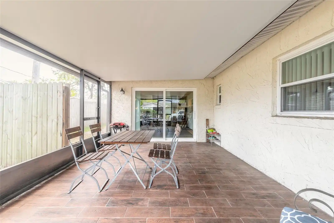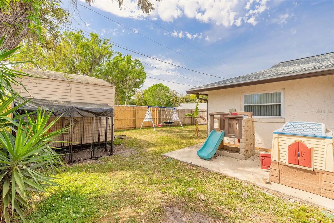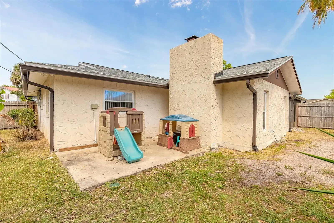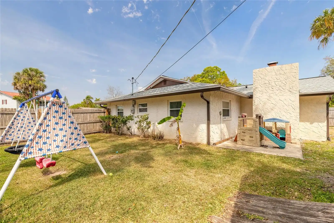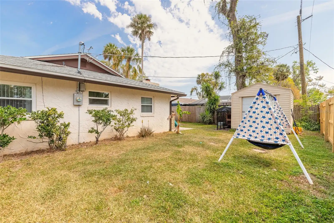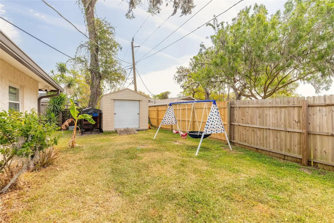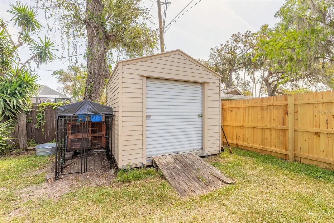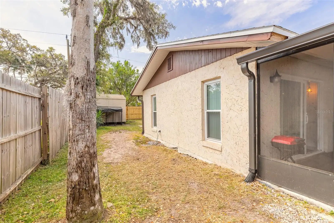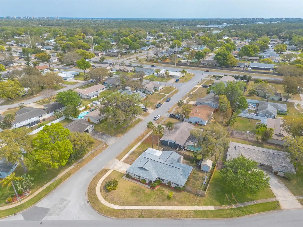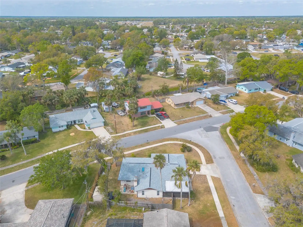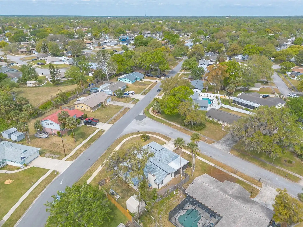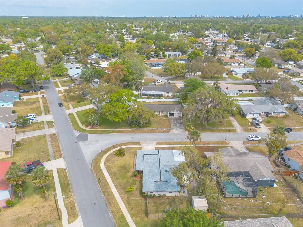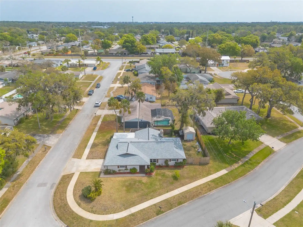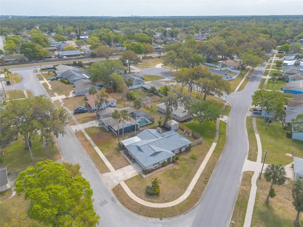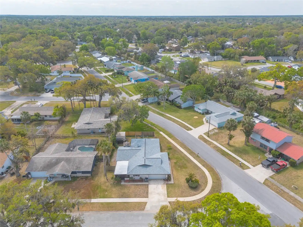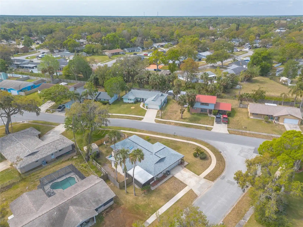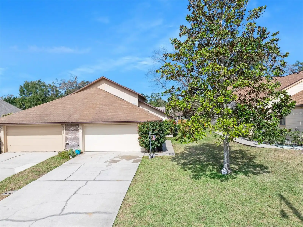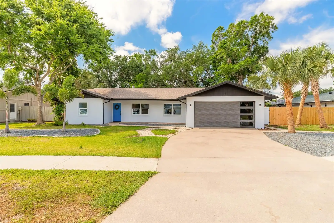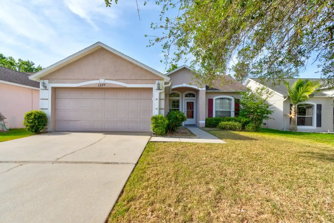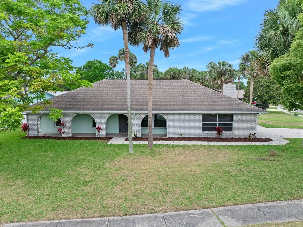Additional Information
Additional Lease Restrictions
No restrictions
Additional Parcels YN
false
Additional Rooms
Attic, Bonus Room, Family Room, Florida Room, Formal Living Room Separate
Appliances
Convection Oven, Cooktop, Dishwasher, Electric Water Heater, Refrigerator
Approval Process
No restrictions
Building Area Source
Public Records
Building Area Total Srch SqM
189.99
Building Area Units
Square Feet
Calculated List Price By Calculated SqFt
201.02
Community Features
Golf Carts OK, Sidewalks
Construction Materials
Block
Cumulative Days On Market
59
Elementary School
Spruce Creek Elem
Exterior Features
Rain Gutters, Sidewalk, Sliding Doors, Storage
Fireplace Features
Family Room, Wood Burning
Flooring
Ceramic Tile, Luxury Vinyl
High School
Spruce Creek High School
Interior Features
Ceiling Fans(s), Eat-in Kitchen, Kitchen/Family Room Combo, Open Floorplan, Primary Bedroom Main Floor, Thermostat
Internet Address Display YN
true
Internet Automated Valuation Display YN
false
Internet Consumer Comment YN
false
Internet Entire Listing Display YN
true
Laundry Features
Electric Dryer Hookup, Washer Hookup
List AOR
New Smyrna Beach Board of Realtors
Living Area Source
Public Records
Living Area Units
Square Feet
Lot Size Dimensions
79x100
Lot Size Square Meters
734
Middle Or Junior School
Creekside Middle
Modification Timestamp
2025-05-24T00:07:09.319Z
Parcel Number
21-16-33-01-01-0210
Pet Restrictions
No restrictions
Pet Size
Extra Large (101+ Lbs.)
Previous List Price
320000
Price Change Timestamp
2025-05-24T00:06:20.000Z
Property Condition
Completed
Property Description
Corner Unit
Public Remarks
Discover this centrally located 3-bedroom, 2-bathroom home offering over 1, 500 sq. ft. of living space on a beautiful corner lot. Step inside and be captivated by this spacious, recently remodeled residence. Just miles from the beach, the home features a well-designed split floor plan, a generous family room with a cozy fireplace, and a bright, open kitchen perfect for both cooking and entertaining. Relax in the screened lanai, and enjoy ample space for gatherings and creating lasting memories. The fully fenced-in backyard offers plenty of room for outdoor activities, gardening, and relaxation. Whether you’re hosting gatherings, letting pets run freely, or enjoying a quiet moment in nature, this large outdoor space provides the privacy and freedom you need. The shed located at the rear of the property provides an ideal space for storing tools, equipment, and seasonal items. The property has been thoughtfully updated with vinyl plank flooring and tile throughout, complemented by stylish white-washed accented ceilings. Recent upgrades include a new roof (2023), gutters (2024), French drain with sump pump and second pump (2024), fence (2024), garage door (2024), and HVAC system (2022).
RATIO Current Price By Calculated SqFt
201.02
Realtor Info
As-Is, See Attachments, Sign, Survey Available
Road Responsibility
Public Maintained Road
Road Surface Type
Asphalt, Concrete, Paved
Showing Requirements
Supra Lock Box, 24 Hour Notice, Lock Box Electronic, ShowingTime
Status Change Timestamp
2025-03-25T12:29:10.000Z
Tax Legal Description
LOT 21 CAMBRIDGE SUB UNIT 1 MB 32 PG 4 PER OR 1833 PG 1622
Total Acreage
0 to less than 1/4
Universal Property Id
US-12127-N-21163301010210-R-N
Unparsed Address
222 BRITTANY AVE
Utilities
Cable Connected, Electricity Connected, Phone Available, Sewer Connected
Window Features
Skylight(s), Blinds













































