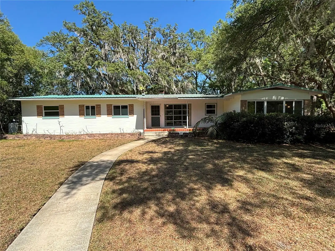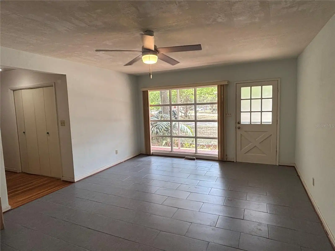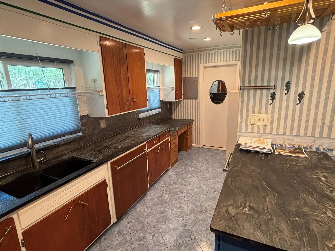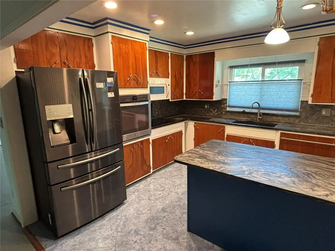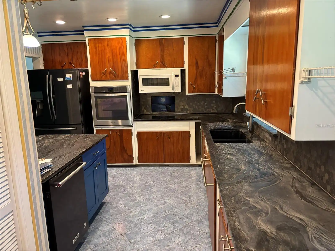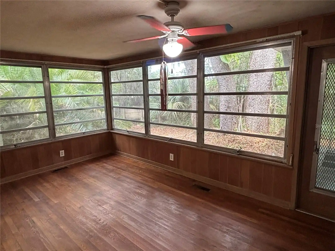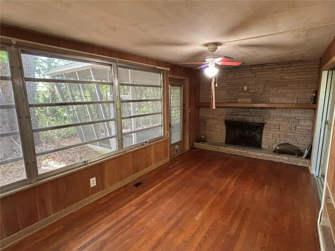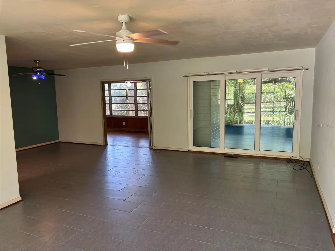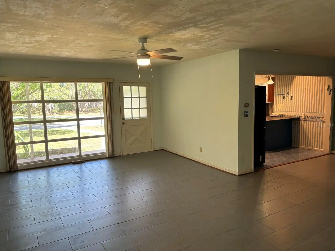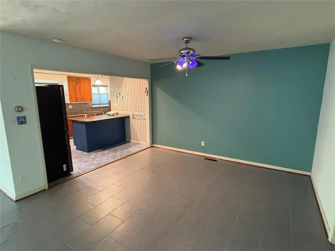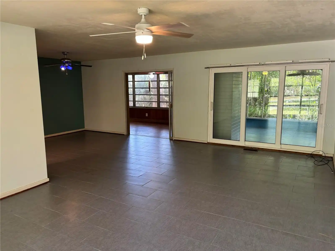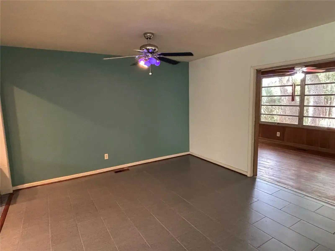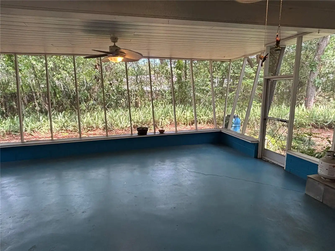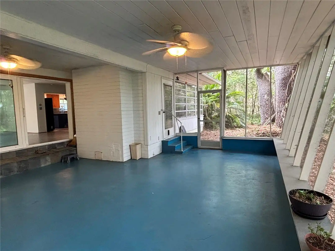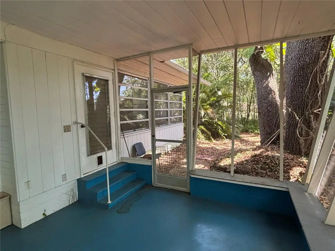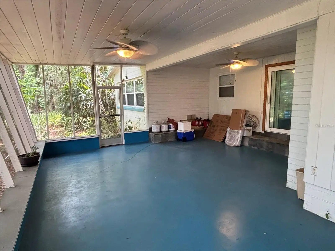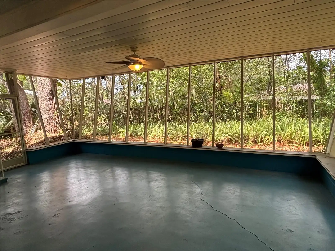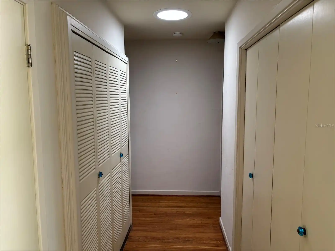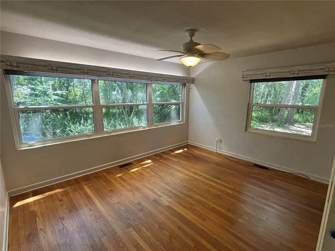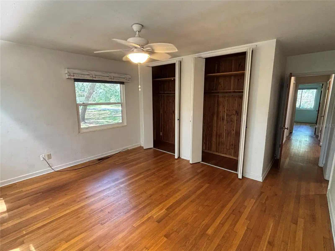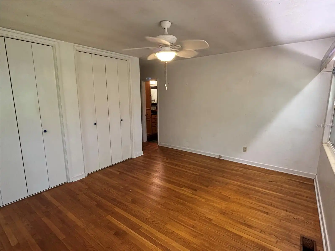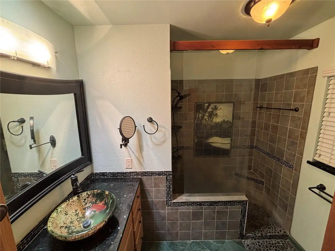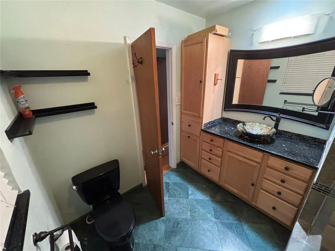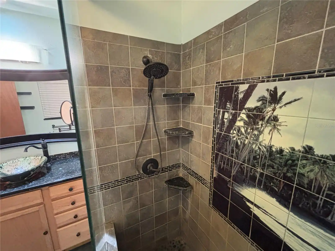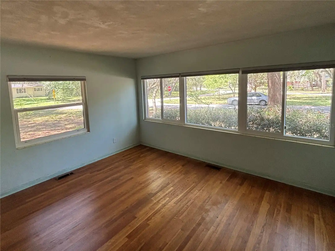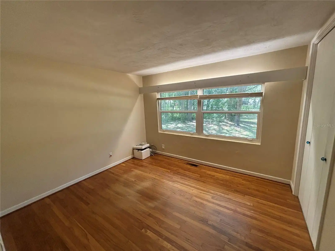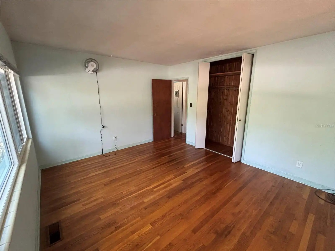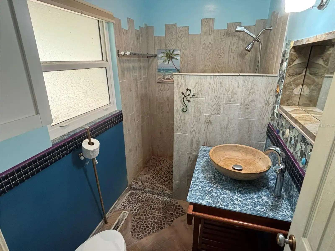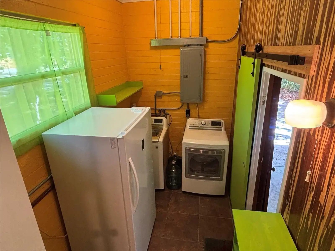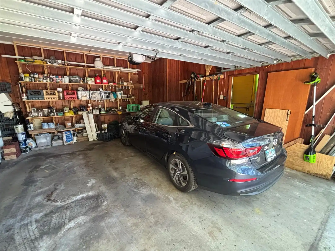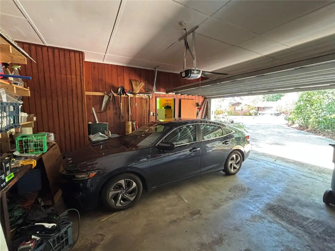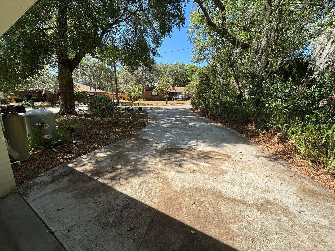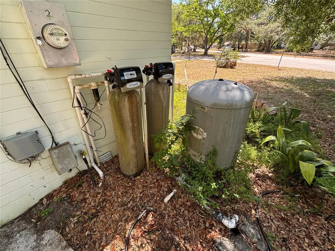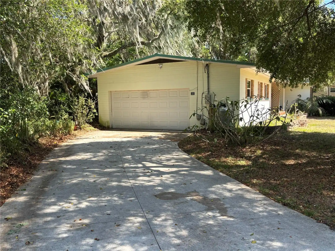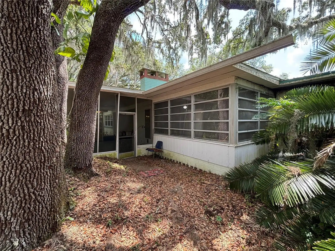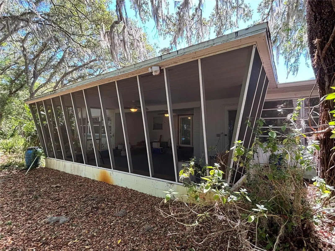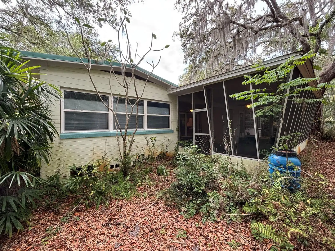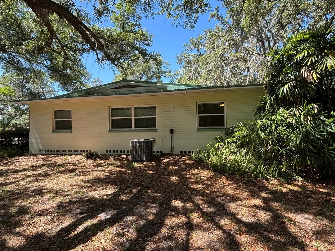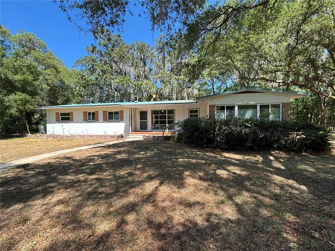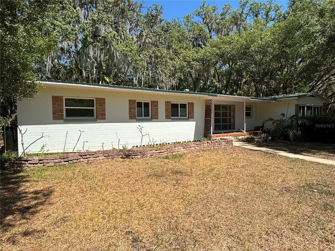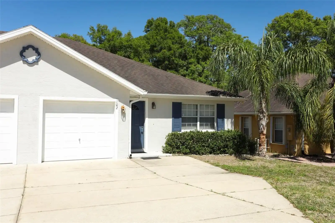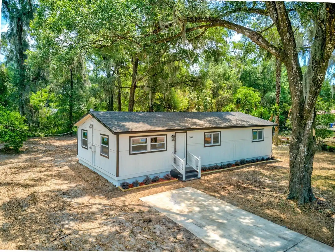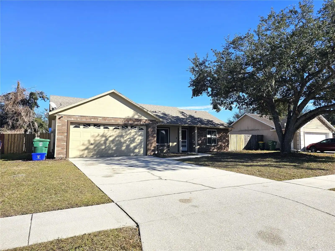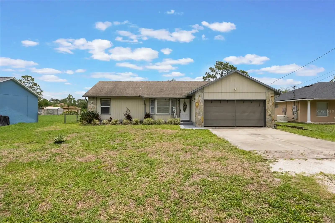Additional Information
Additional Lease Restrictions
REFER TO VOLUSIA COUNTY FOR LEASE RESTRICTIONS.
Additional Parcels YN
false
Additional Rooms
Den/Library/Office
Alternate Key Folio Num
2136464
Appliances
Dishwasher, Electric Water Heater, Exhaust Fan, Range, Range Hood
Architectural Style
Contemporary
Building Area Source
Appraiser
Building Area Total Srch SqM
264.68
Building Area Units
Square Feet
Calculated List Price By Calculated SqFt
152.17
Construction Materials
Block, Brick
Cumulative Days On Market
50
Elementary School
George Marks Elem
Exterior Features
Rain Gutters
Fireplace Features
Stone, Wood Burning
Flood Zone Date
2014-02-19
Flood Zone Panel
12127C0455H
Flooring
Ceramic Tile, Concrete, Tile, Wood
Foundation Details
Crawlspace
Green Energy Efficient
Windows
Heating
Central, Electric, Heat Pump
Interior Features
Ceiling Fans(s), Living Room/Dining Room Combo, Solid Surface Counters, Thermostat
Internet Address Display YN
true
Internet Automated Valuation Display YN
false
Internet Consumer Comment YN
false
Internet Entire Listing Display YN
true
Living Area Source
Appraiser
Living Area Units
Square Feet
Lot Features
Corner Lot, In County, Level, Paved
Lot Size Dimensions
116X119
Lot Size Square Feet
13804
Lot Size Square Meters
1282
Middle Or Junior School
Deland Middle
Modification Timestamp
2025-06-25T13:40:09.582Z
Parcel Number
38-16-30-09-00-0180
Patio And Porch Features
Covered, Deck, Patio, Porch, Screened
Pet Restrictions
REFER TO VOLUSIA COUNTY FOR PET RESTRICTIONS
Previous List Price
295000
Price Change Timestamp
2025-06-25T13:40:00.000Z
Property Attached YN
false
Public Remarks
Charming one-story home on an oversized corner lot in the sought-after Virginia Haven subdivision. This beautifully maintained 3-bedroom, 2-bathroom home features a spacious covered front porch and a large rear screened lanai with striking architectural details, including an elevated 9’3” ceiling. Built with durable concrete block construction, the home also features shallow decorative block, enhancing its mid-century architectural charm. Since purchase in 2006, the owners have completed numerous high-quality upgrades, ensuring modern comfort while preserving the home’s character. Energy-efficient PGT brand windows were installed between 2016 and 2018, and a durable metal roof with solar tubes for natural light was added in 2011. The home features a whole-house water softener, a second 100-amp electrical panel installed in 2020, and a new garage door with an electric opener added in 2019. The elevated ceiling in the garage enhances functionality and storage potential. The asphalt driveway was replaced with concrete in 2020. Major system updates include new HVAC systems in 2017 and 2021, along with a new hot water heater in 2021. The remodeled kitchen showcases "black fantasy" leather-finished granite countertops, restored 1957 cherry veneer cabinetry, and modern appliances. Both bathrooms have been completely remodeled, and the bedrooms feature all cedar closets with 8’ closet doors for added storage and style. The sunroom, with its warm wood paneling, offers an additional cozy living space, complete with a fireplace and an extra door leading to the screened lanai. Heartwood oak floors have been beautifully refinished, and ceiling or wall fans have been installed throughout most of the home, and screened porch. This home blends mid-century charm with thoughtful modern updates and is move-in ready. Schedule your showing today!
RATIO Current Price By Calculated SqFt
152.17
Realtor Info
As-Is, Survey Available
Road Responsibility
Public Maintained Road
Security Features
Smoke Detector(s)
Showing Requirements
Sentri Lock Box, Call Listing Agent
Status Change Timestamp
2025-05-07T01:22:40.000Z
Tax Legal Description
W 10 FT OF LOT 17 & LOT 18 & TRI PARCEL IN LOT 19 MEAS 115.9 FT ON NW/L VIRGINIA HAVEN HOMES 1ST ADD MB 23 PG 87 PER OR 3946 PGS 4550 TO 4551
Total Acreage
1/4 to less than 1/2
Universal Property Id
US-12127-N-38163009000180-R-N
Unparsed Address
22 POINSETTIA DR
Utilities
BB/HS Internet Available, Fiber Optics
Vegetation
Mature Landscaping, Oak Trees, Trees/Landscaped
Window Features
Skylight(s), Blinds, Rods









































