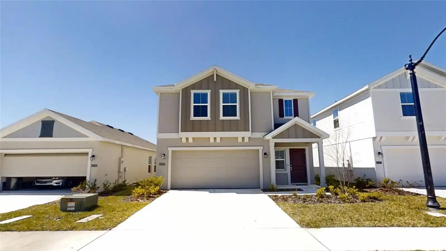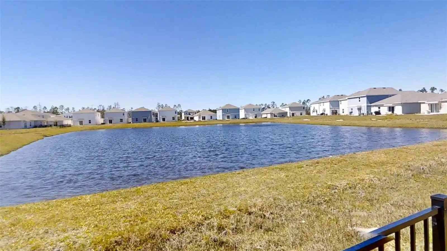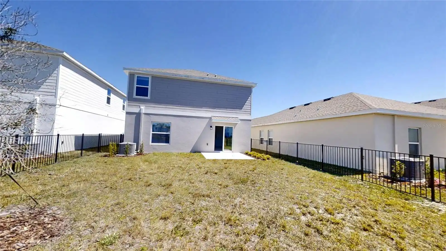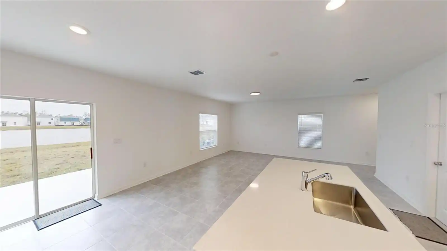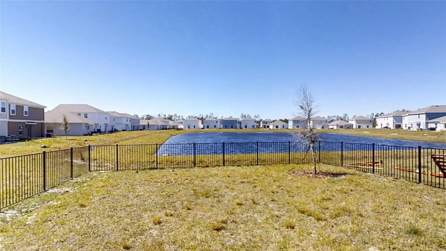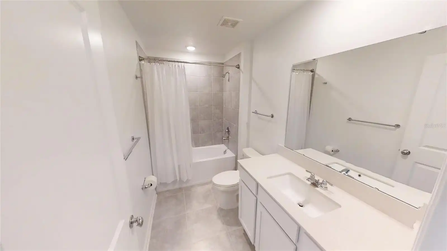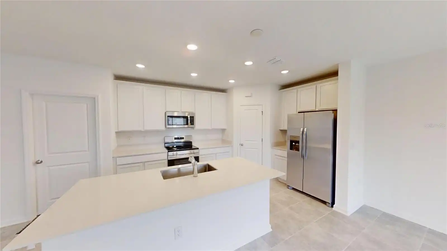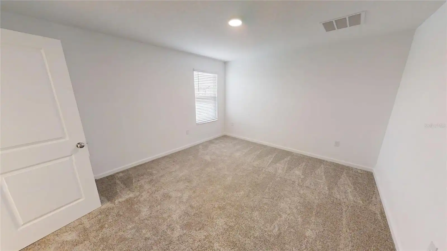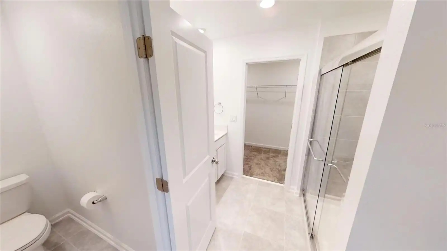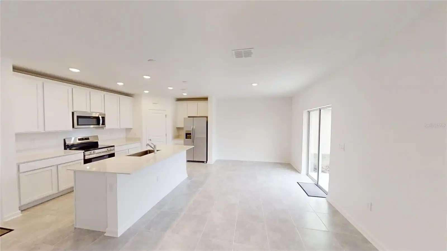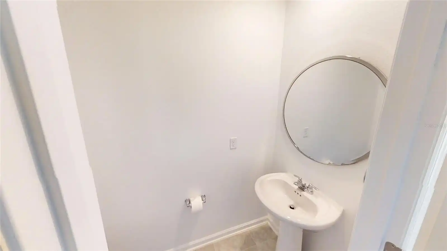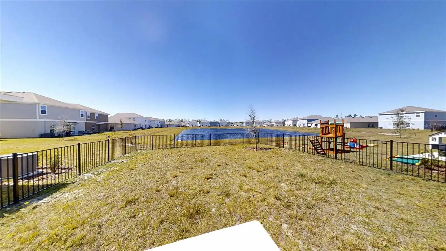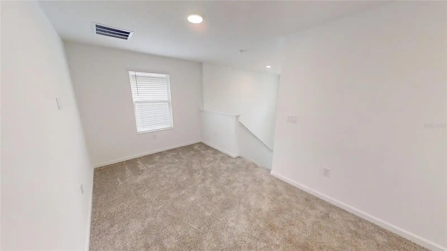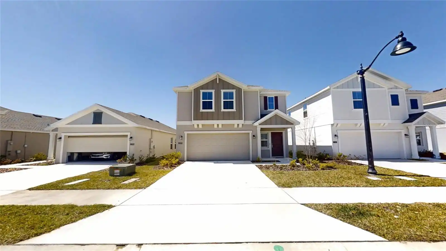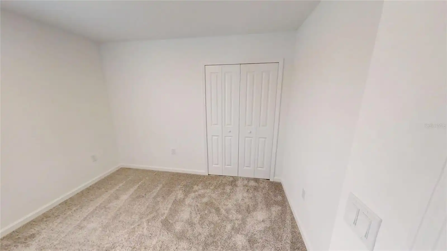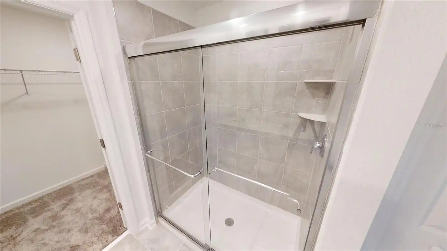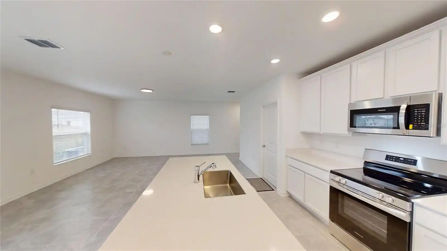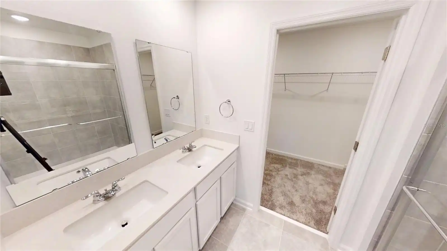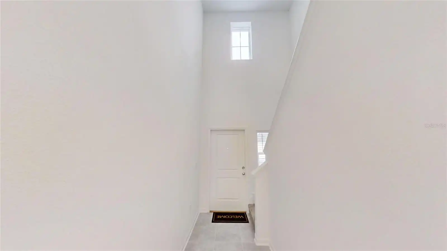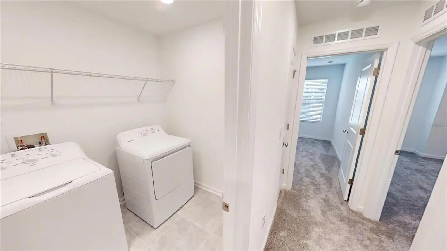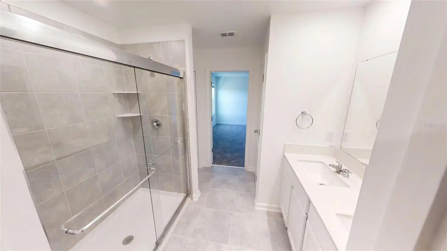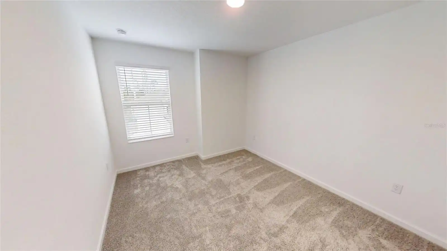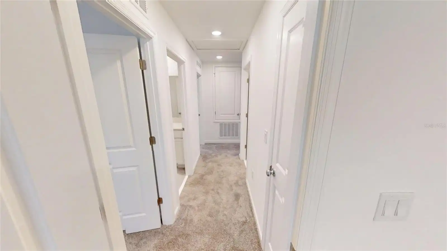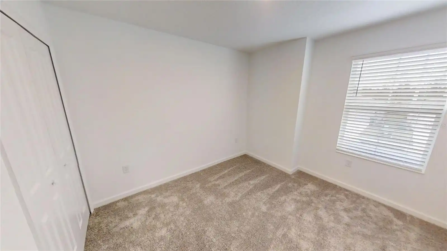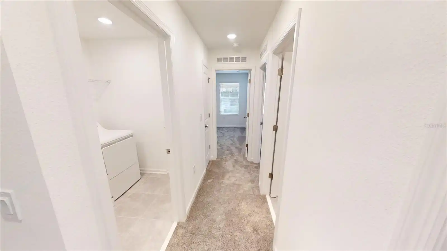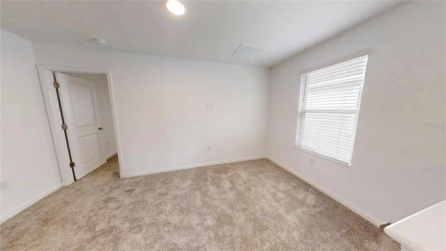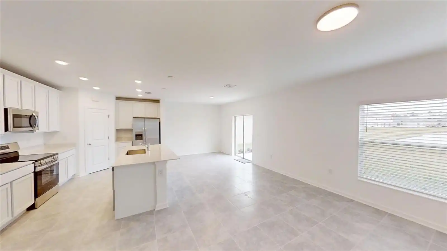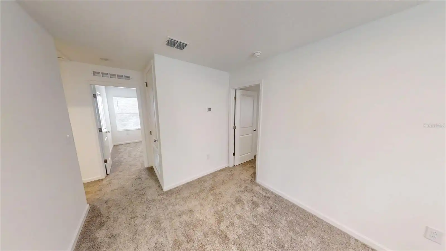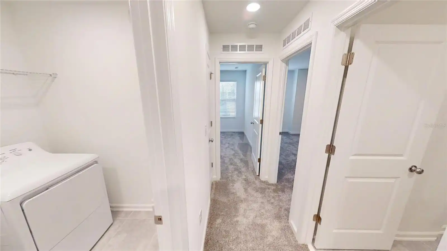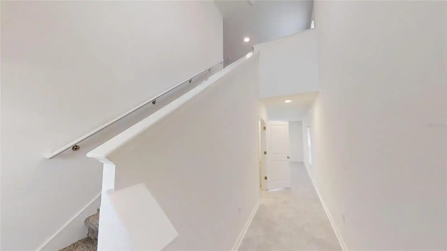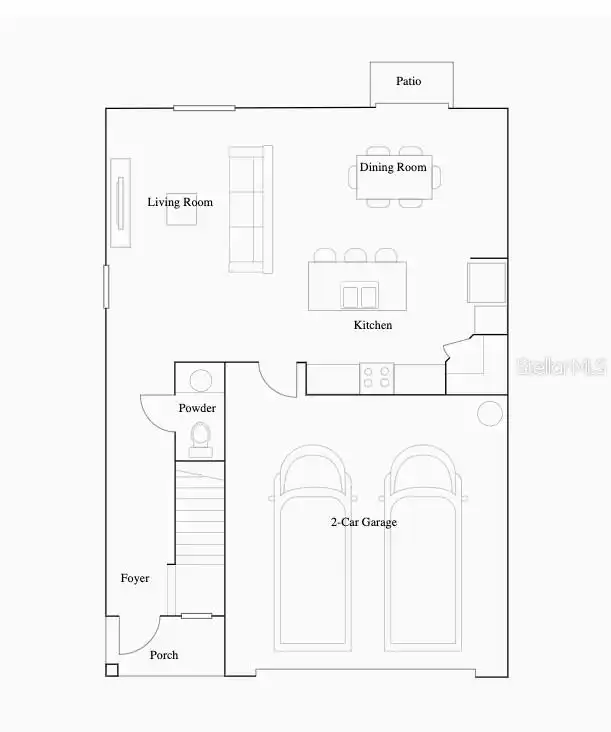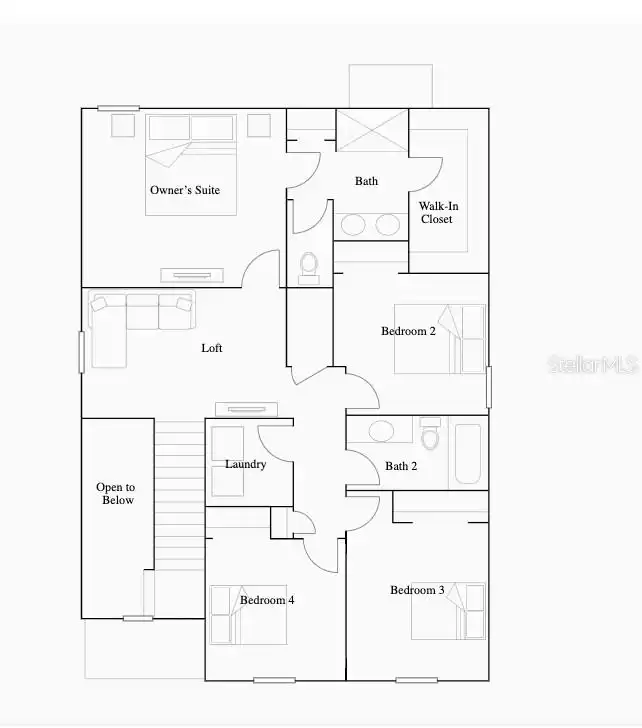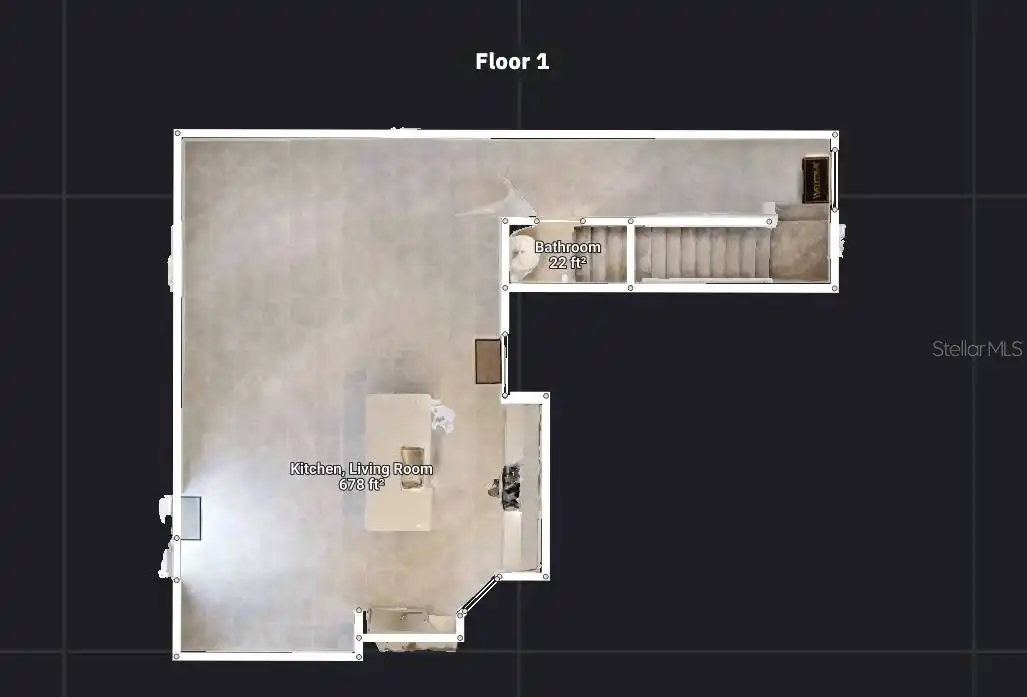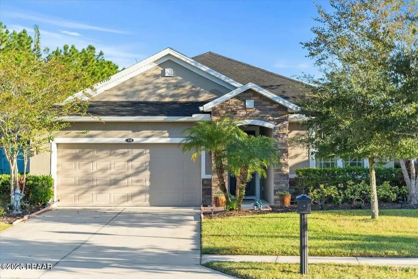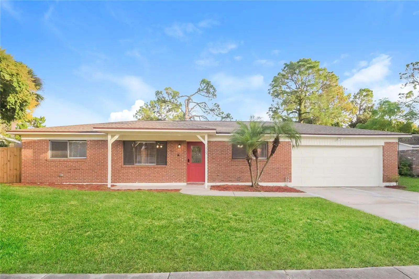Additional Information
Appliances
Dishwasher, Disposal, Dryer, Electric Water Heater, Microwave, Range, Refrigerator, Washer
Association Fee Requirement
Optional
Availability Date
2025-01-14
Building Area Source
Owner
Building Area Total Srch SqM
211.73
Building Area Units
Square Feet
Calculated List Price By Calculated SqFt
1.36
Community Features
Clubhouse, Golf Carts OK, No Truck/RV/Motorcycle Parking, Playground, Pool, Street Lights
Cumulative Days On Market
143
Elementary School
Champion Elementary School
Expected Lease Date
2025-08-01T00:00:00.000
Flooring
Carpet, Ceramic Tile
High School
Mainland High School
Interior Features
Eat-in Kitchen, Open Floorplan, Pest Guard System, PrimaryBedroom Upstairs, Smart Home, Stone Counters, Thermostat, Walk-In Closet(s), Window Treatments
Internet Address Display YN
true
Internet Automated Valuation Display YN
true
Internet Consumer Comment YN
true
Internet Entire Listing Display YN
true
Laundry Features
Laundry Room, Upper Level
Lease Amount Frequency
Monthly
Living Area Source
Builder
Living Area Units
Square Feet
Lot Features
Drainage Canal, Near Golf Course, Private, Sidewalk, Paved
Lot Size Dimensions
40X110
Lot Size Square Meters
409
Middle Or Junior School
David C Hinson Sr Middle
Modification Timestamp
2025-06-06T10:55:08.817Z
Owner Pays
Pest Control, Taxes, Trash Collection
Parcel Number
52-33-01-00-3590
Pool Features
Auto Cleaner, Heated
Property Condition
Completed
Public Remarks
Brand new single-family with Lake view!! (ATLANTA Floor Plan 4 BR - 2.5 BA 2, 279 Sq/Ft (Total Area) LPGA Preserve by Lennar Estate Collection master-planned community, located in the desirable city of Daytona Beach. Residents benefit from the area's highly rated public schools, scenic beaches, and numerous dining, shopping, and entertainment options. Nearby attractions include the Daytona International Speedway and Daytona Boardwalk, all surrounded by stunning wetland preserves. Property equipped with; stainless steel brand new appliances, full-size washer and dryer, entire ring security system, birdrain smart irrigation system, termites and pest control included, LED lighting fixtures, horizontal blinds, tile flooring in the common area, and carpet in all bedrooms.
Purchase Contract Date
2025-06-06
RATIO Current Price By Calculated SqFt
1.36
Realtor Info
As-Is, Survey Available
Security Deposit Terms
REFUNDABLE
Security Features
Fire Alarm, Secured Garage/Parking, Security Lights, Security System, Security System Owned, Smoke Detector(s)
Showing Requirements
Combination Lock Box, Go Direct, Lockbox, See Remarks, ShowingTime
Status Change Timestamp
2025-06-06T10:54:37.000Z
Tenant Pays
Carpet Cleaning Fee
Terms Of Lease
1st Last and Sec Dep Required, No Smoking, Security Deposit Required
Universal Property Id
US-12127-N-523301003590-R-N
Unparsed Address
2191 GREEN VALLEY ST
Utilities
Electricity Available, Phone Available, Public, Sewer Available, Sewer Connected, Sprinkler Recycled, Underground Utilities, Water Connected
Window Features
Blinds, ENERGY STAR Qualified Windows, Insulated Windows, Window Treatments


































