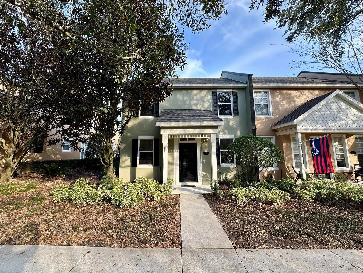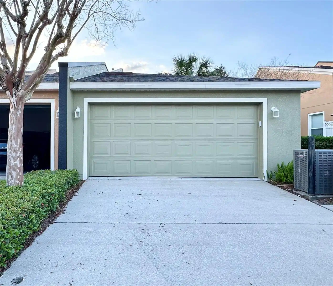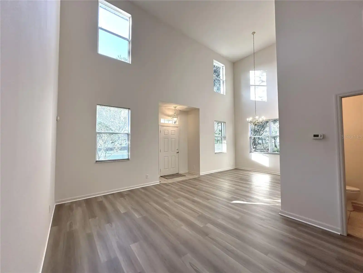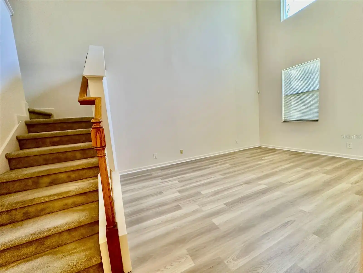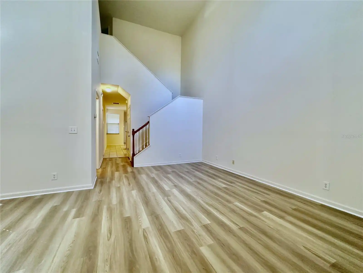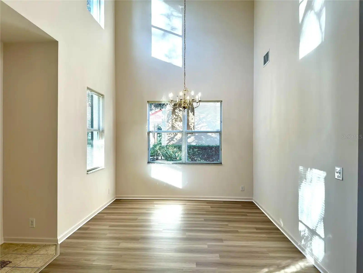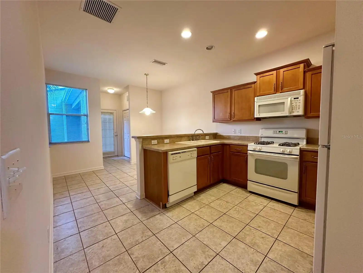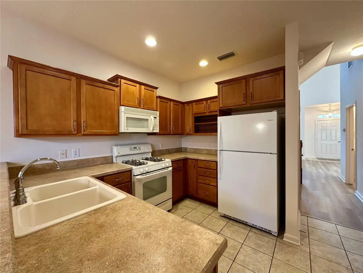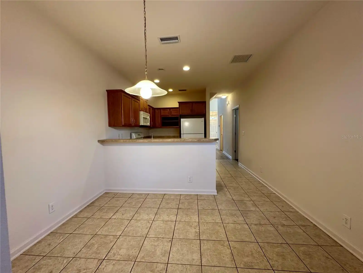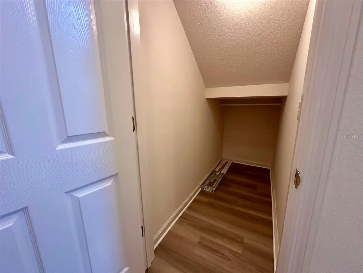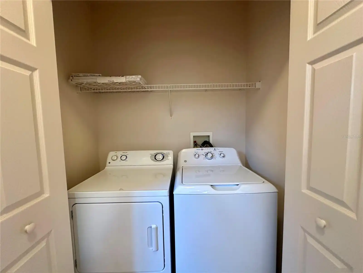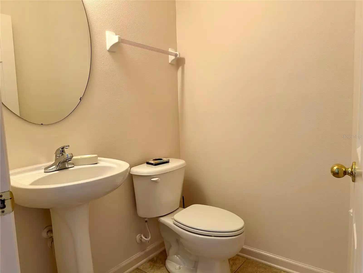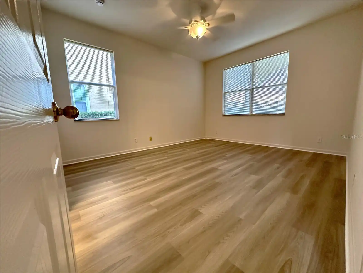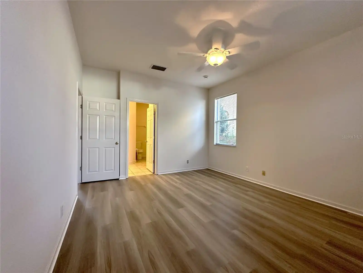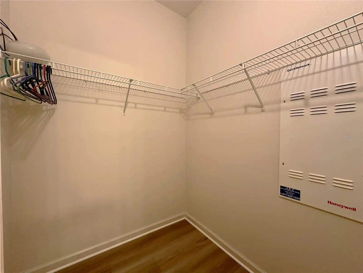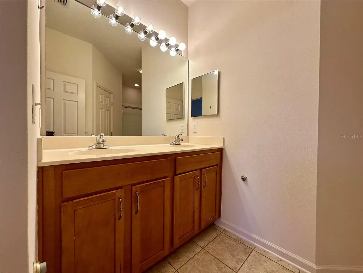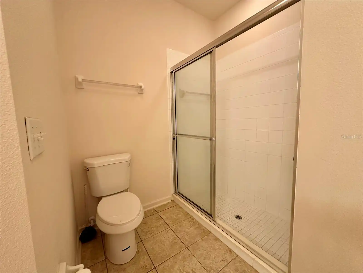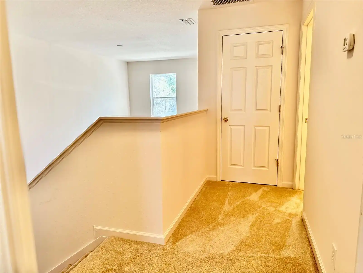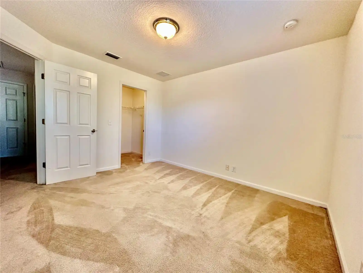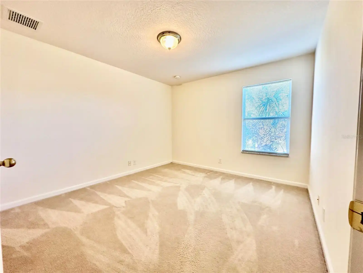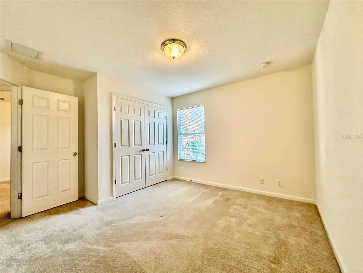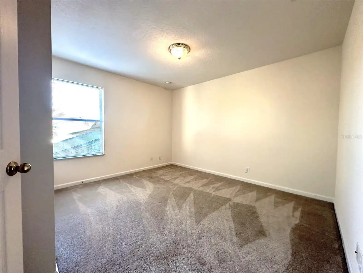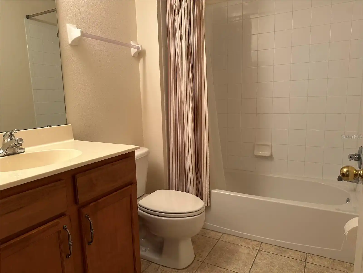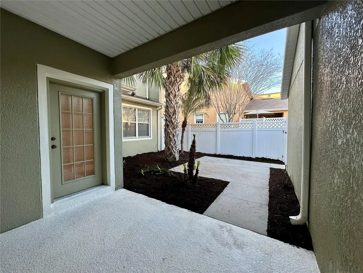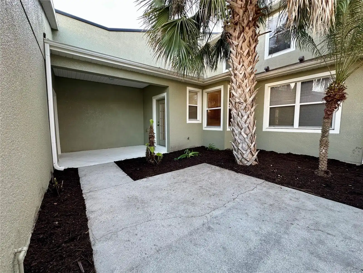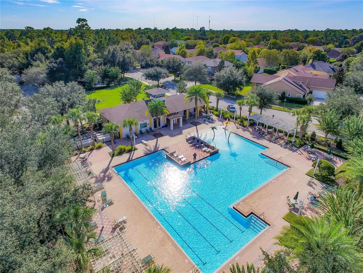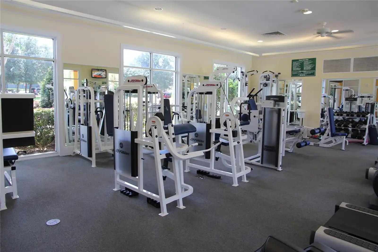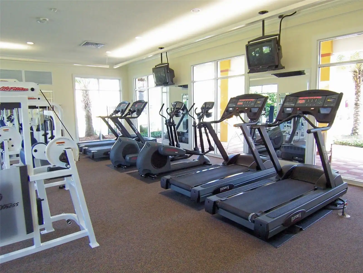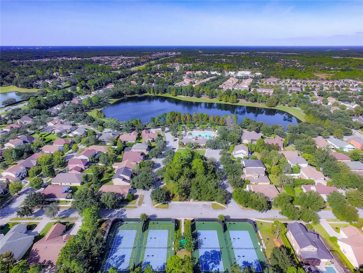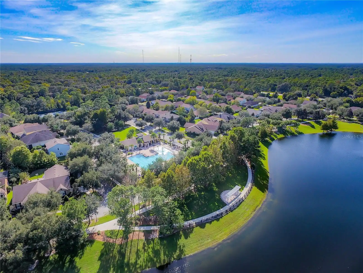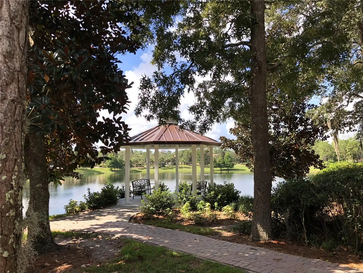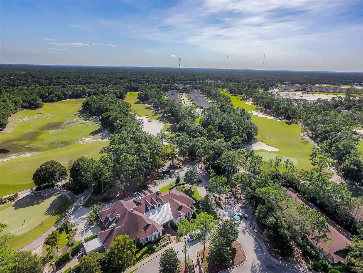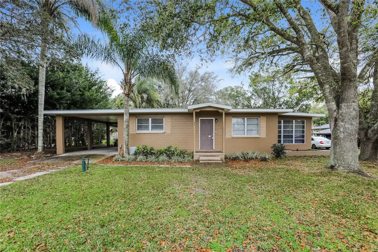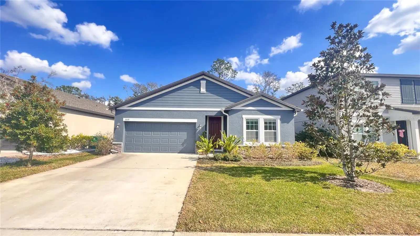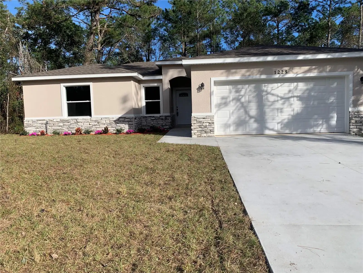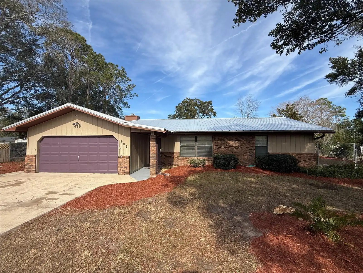Additional Information
Additional Applicant Fee
40
Additional Rooms
Breakfast Room Separate, Great Room, Inside Utility
Appliances
Dishwasher, Disposal, Dryer, Gas Water Heater, Microwave, Range, Refrigerator, Washer
Association Amenities
Cable TV, Clubhouse, Fitness Center, Park, Pickleball Court(s), Playground, Pool, Recreation Facilities, Tennis Court(s), Trail(s)
Association Fee Requirement
Required
Availability Date
2025-03-01
Building Area Source
Public Records
Building Area Total Srch SqM
204.94
Building Area Units
Square Feet
Calculated List Price By Calculated SqFt
1.28
Community Features
Association Recreation - Owned, Fitness Center, Golf, Irrigation-Reclaimed Water, Park, Playground, Pool, Sidewalks, Tennis Courts
Cumulative Days On Market
8
Disaster Mitigation
Above Flood Plain
Elementary School
Freedom Elem
Expected Lease Date
2025-04-15T00:00:00.000
Exterior Features
Courtyard, French Doors, Irrigation System, Rain Gutters, Sidewalk
Flooring
Carpet, Ceramic Tile, Luxury Vinyl
Green Water Conservation
Irrigation-Reclaimed Water
Heating
Central, Natural Gas
Interior Features
Ceiling Fans(s), Eat-in Kitchen, High Ceilings, L Dining, Living Room/Dining Room Combo, Primary Bedroom Main Floor, Split Bedroom, Thermostat, Walk-In Closet(s)
Internet Address Display YN
true
Internet Automated Valuation Display YN
true
Internet Consumer Comment YN
true
Internet Entire Listing Display YN
true
Laundry Features
Inside, Laundry Closet
Lease Amount Frequency
Monthly
Living Area Source
Public Records
Living Area Units
Square Feet
Lot Features
City Limits, Sidewalk, Paved
Lot Size Dimensions
35.0X121.0
Lot Size Square Meters
393
Middle Or Junior School
Deland Middle
Modification Timestamp
2025-03-08T19:52:09.279Z
Owner Pays
Cable TV, Grounds Care, Internet, Other, Recreational
Parcel Number
35-17-30-24-00-7430
Patio And Porch Features
Front Porch, Rear Porch
Pool Features
Heated, In Ground
Public Remarks
APPLICATION IN PROGRESS. Victoria Park townhome for rent $2, 100 a month includes CABLE TV, HI-SPEED INTERNET, LAWN CARE & IRRIGATION FOR LAWN, use of RESORT STYLE POOLS, FITNESS CENTERS, TENNIS-PICKLEBALL COURTS & Social Activities. Walk to dining, wine bar, shopping & doctors. This end unit townhome features 3 bedrooms, 2.5 baths, Rear loading 2 car GARAGE and the fenced courtyard with covered lanai is ideal for BBQ's and enjoying nature. This beautiful townhome has, fresh paint, new Luxury Vinyl flooring in Living, Dining and 1ST FLOOR Primary bedroom with Walk-in closet, ensuite bath with double vanity and glass enclosed walk-in shower. The combination living-dining area has soaring 20' ceilings making the space feel open and bright with 1/2 bath and walk-in storage closet, ideal for pantry by adding a shelf unit. Kitchen has maple wood cabinets and a gas range, microwave, dishwasher and refrigerator with an eat in kitchen. Upstairs are 2 good size bedrooms, one with walk in closet, guest bath and linen closet. Golf is in adjacent community with Victoria Hills Golf Course. Located one mile from I-4, 25 mins to beach, 2 miles to grocery stores & shopping. Close to Stetson University & Daytona State College. Live & play in this Upscale Community.
Purchase Contract Date
2025-03-08
RATIO Current Price By Calculated SqFt
1.28
Realtor Info
Floor Plan Available, Sign
SW Subdiv Community Name
Not Applicable
Showing Requirements
ShowingTime
Status Change Timestamp
2025-03-08T19:51:50.000Z
Universal Property Id
US-12127-N-35173024007430-R-N
Unparsed Address
217 VICTORIA COMMONS BLVD
Utilities
BB/HS Internet Available, Cable Connected, Electricity Connected, Fire Hydrant, Natural Gas Connected, Public, Sewer Connected, Sprinkler Recycled, Street Lights, Underground Utilities, Water Connected

































