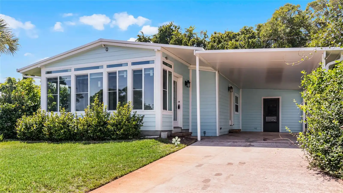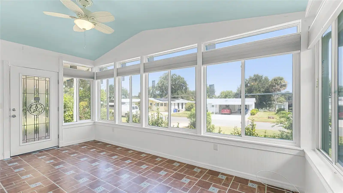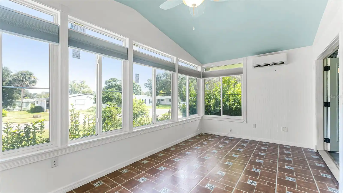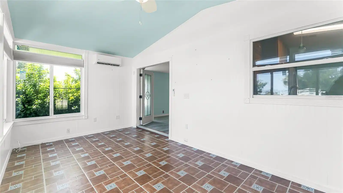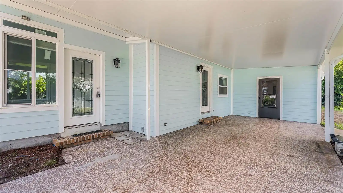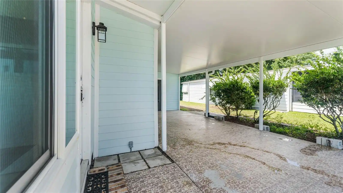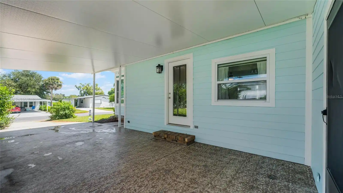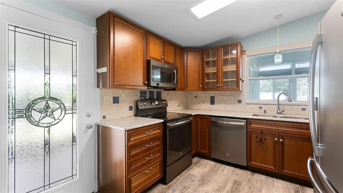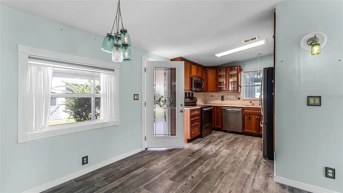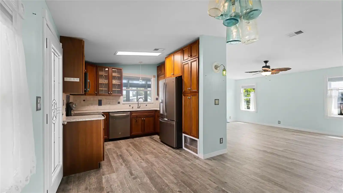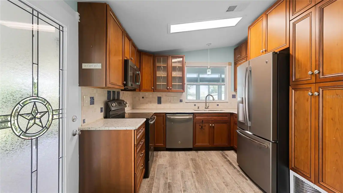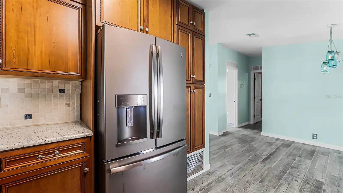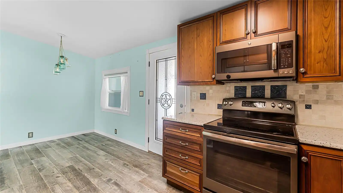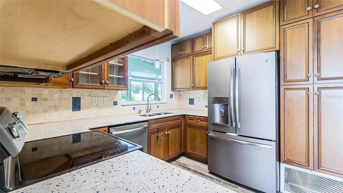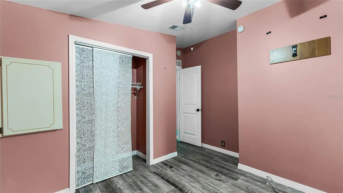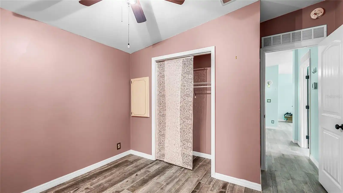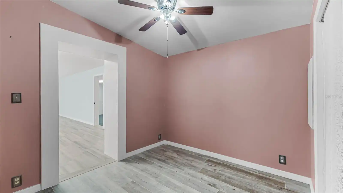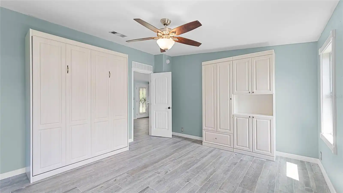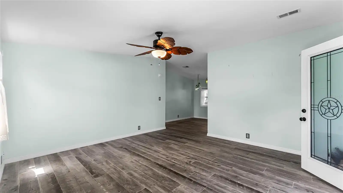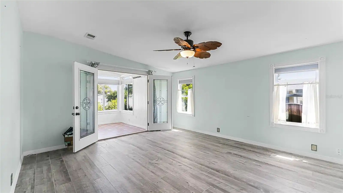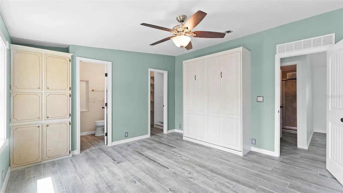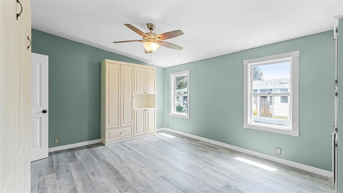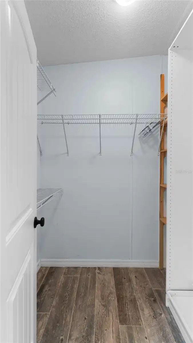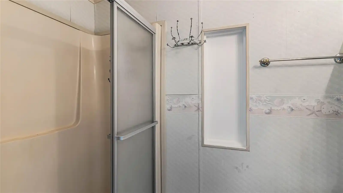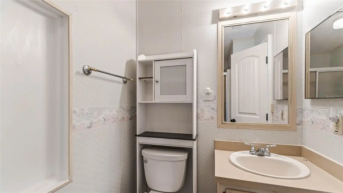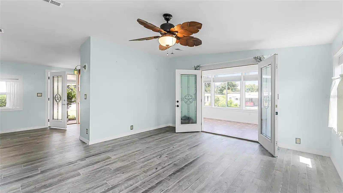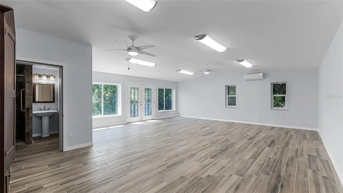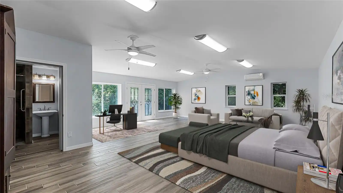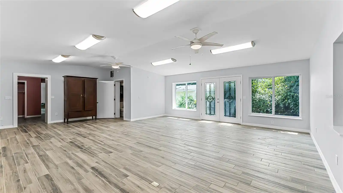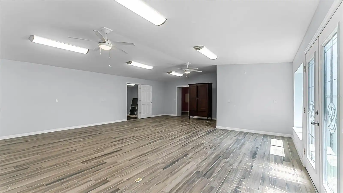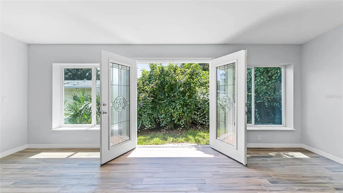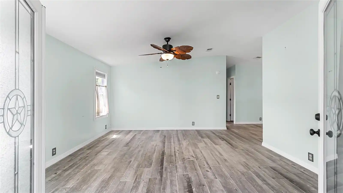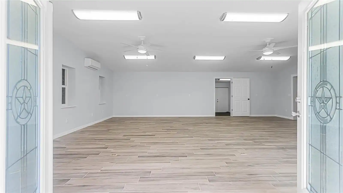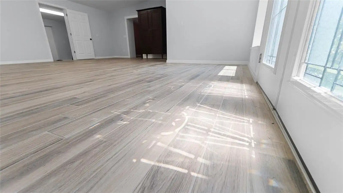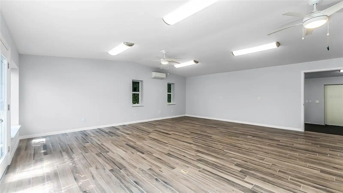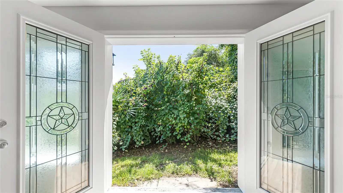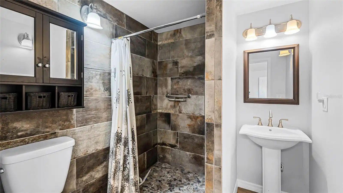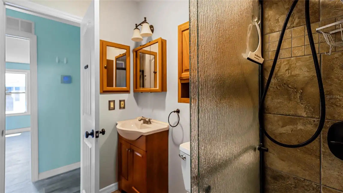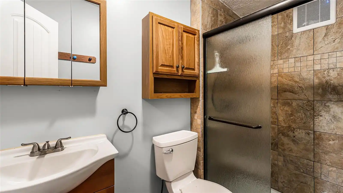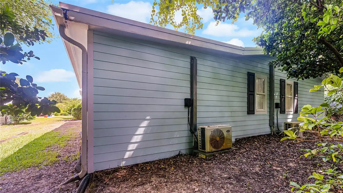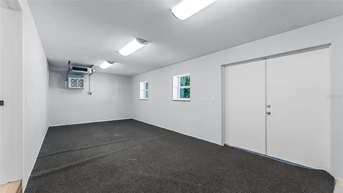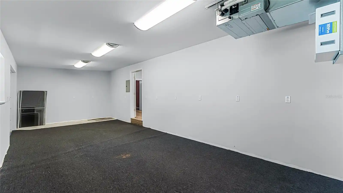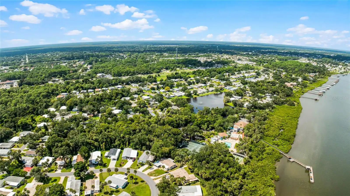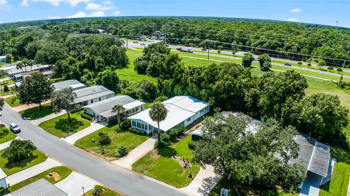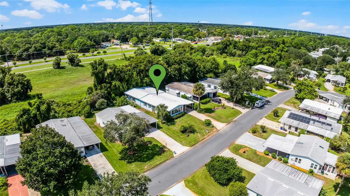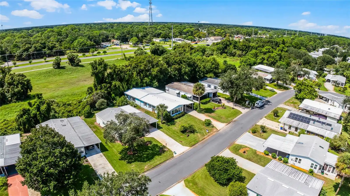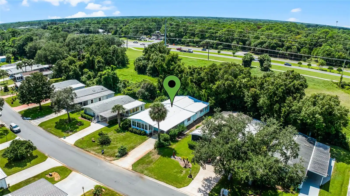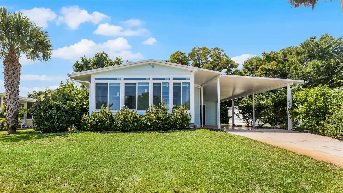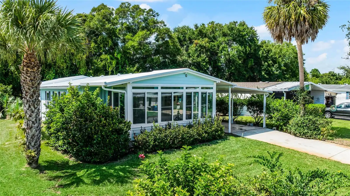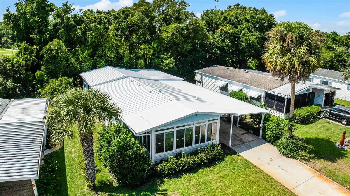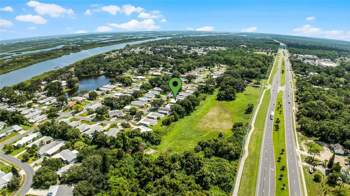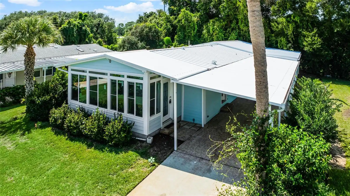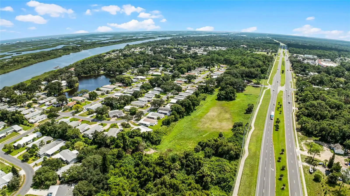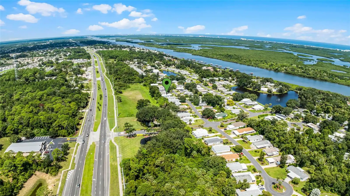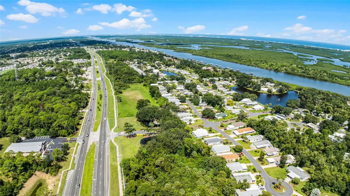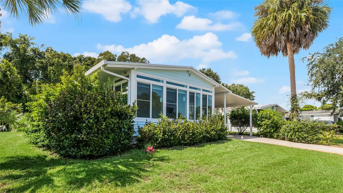Additional Information
Additional Parcels YN
false
Additional Rooms
Interior In-Law Suite w/Private Entry
Alternate Key Folio Num
5035573
Appliances
Dishwasher, Dryer, Microwave, Refrigerator, Washer
Association Amenities
Clubhouse
Association Email
Edgewater@keyir.com
Association Fee Frequency
Quarterly
Association Fee Includes
Cable TV, Pool, Security
Association Fee Requirement
Required
Building Area Source
Public Records
Building Area Total Srch SqM
193.61
Building Area Units
Square Feet
Calculated List Price By Calculated SqFt
119.91
Community Features
Buyer Approval Required, Clubhouse, Fitness Center, Gated Community - Guard, Golf Carts OK, Pool
Construction Materials
Wood Frame
Cumulative Days On Market
190
Exterior Features
Irrigation System, Sidewalk
Flood Zone Date
2017-09-29
Flood Zone Panel
12127C0685J
Interior Features
Ceiling Fans(s)
Internet Address Display YN
true
Internet Automated Valuation Display YN
true
Internet Consumer Comment YN
true
Internet Entire Listing Display YN
true
Living Area Source
Public Records
Living Area Units
Square Feet
Lot Size Square Meters
702
Modification Timestamp
2025-03-22T00:47:08.614Z
Parcel Number
8401-01-00-1710
Pets Allowed
Cats OK, Dogs OK
Previous List Price
265900
Price Change Timestamp
2025-03-22T00:46:20.000Z
Public Remarks
PRICE REDUCTION! Welcome to your dream home in this vibrant 55+ community! This charming and beautifully updated manufactured home features two bedrooms and three bathrooms, along with a versatile flex room that includes its bathroom with a wide door entrance for easy access if needed it can also serve as a STORM ROOM, enhancing both safety and functionality. The true value of this property lies in its elevation and sturdiness, providing peace of mind for its residents. The flex room boasts a separate entrance, making it an excellent option for an in-law suite or a luxurious primary suite, complete with a full bathroom. Imagine the possibilities! (A picture of this room is virtually staged to showcase its potential.) The modern kitchen and bathrooms have been tastefully renovated, creating a perfect harmony between style and practicality. You’ll appreciate the flexibility offered by the additional space, whether you require a private retreat for guests or a spacious suite just for yourself. The updated kitchen is a chef’s dream, designed for both convenience and aesthetics, while the contemporary bathrooms provide a spa-like ambiance for relaxation. Safety is paramount, and the flex room is equipped with hurricane-rated windows, ensuring that you can feel secure during stormy weather. Additionally, the property features a separate, air-conditioned workshop that is perfect for hobbies or extra storage, catering to your creative endeavors. One of the most significant advantages of this property is that you own the lot, giving you the freedom to personalize your home to your liking without the constraints of lot fees. This home not only provides a comfortable living space but also allows you to truly make it your own. Don’t miss out on this fantastic opportunity to embrace a lifestyle of comfort and security in this delightful community! If you have any questions or would like to learn more, please feel free to reach out!
RATIO Current Price By Calculated SqFt
119.91
Showing Requirements
Sentri Lock Box
Status Change Timestamp
2024-09-12T18:14:18.000Z
Tax Legal Description
LOT 171 EDGEWATER LANDING PHASE I MB 42 PGS 65-67 INC PER OR 5282 PGS 1466-1467 PER OR 6749 PG 0020 PER OR 7128 PG 1495
Total Acreage
0 to less than 1/4
Universal Property Id
US-12127-N-840101001710-R-N
Unparsed Address
214 SCHOONER AVE
Utilities
Electricity Available, Public



























































