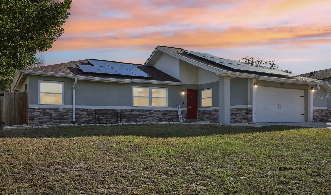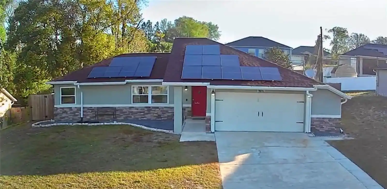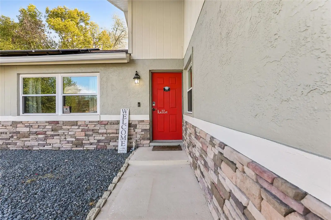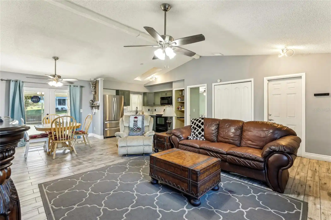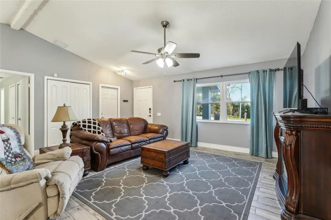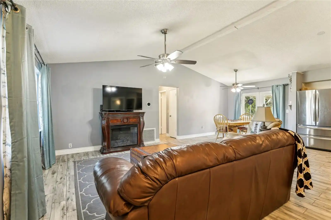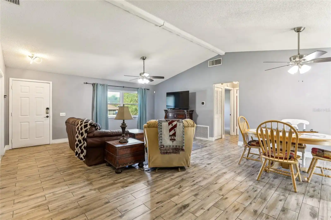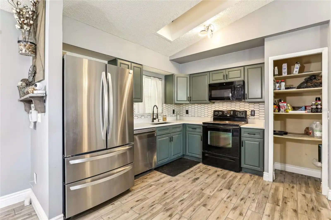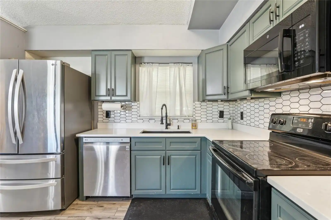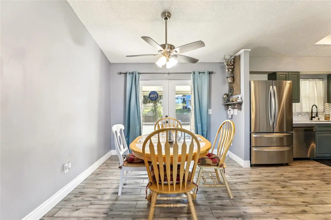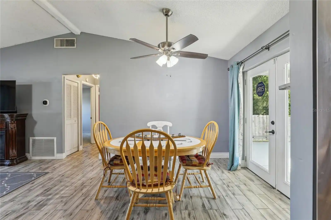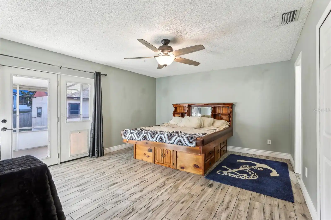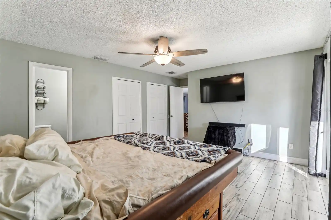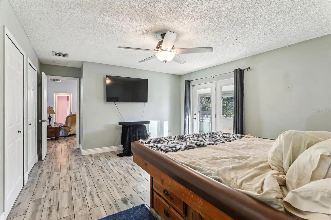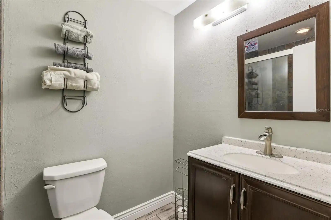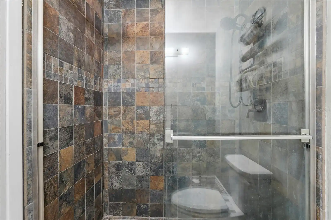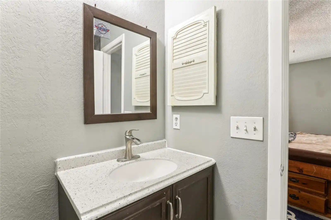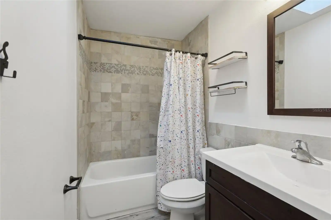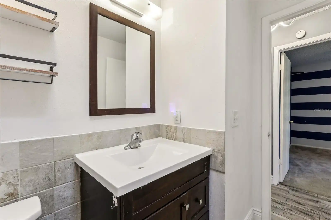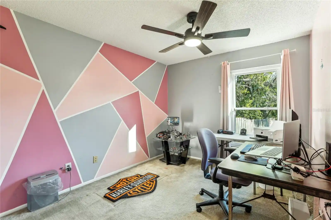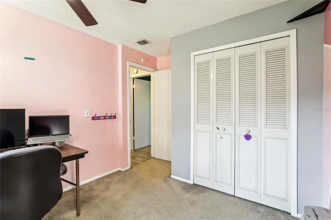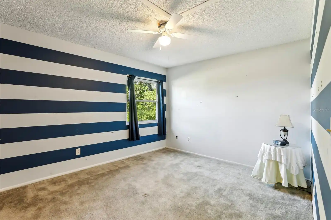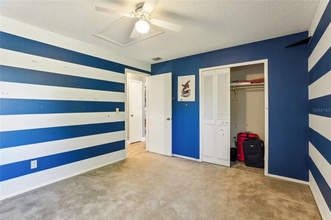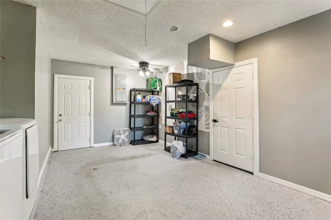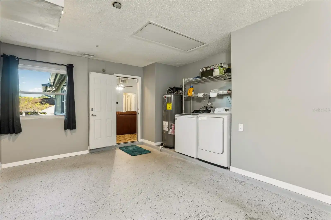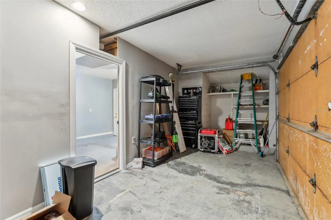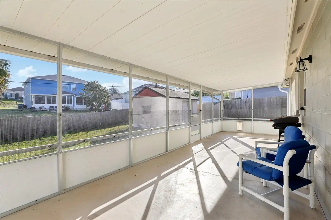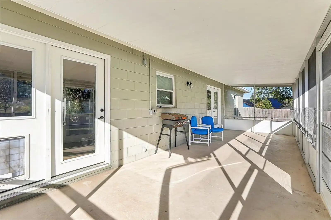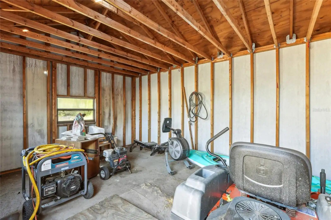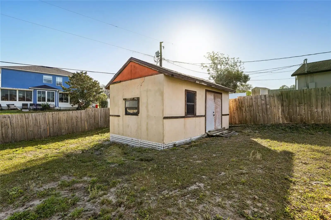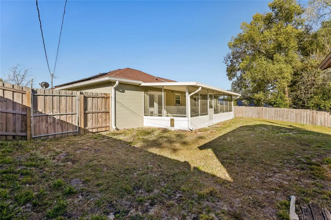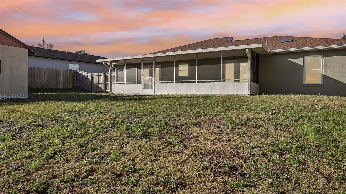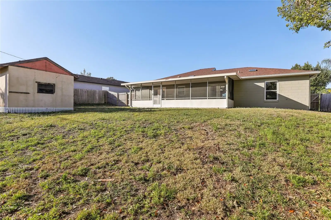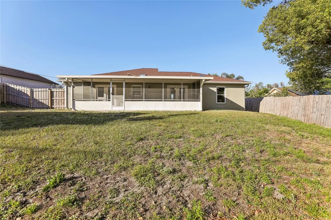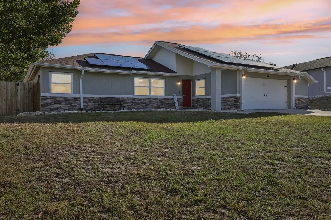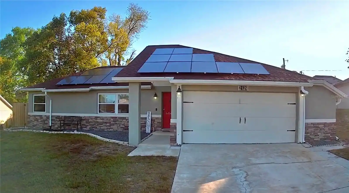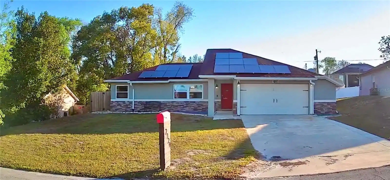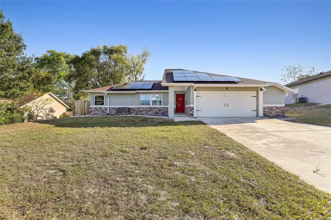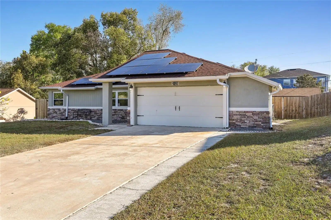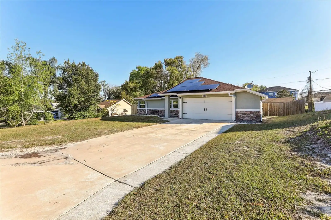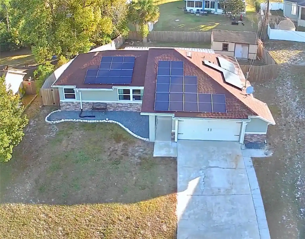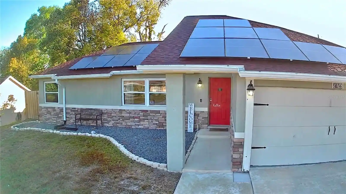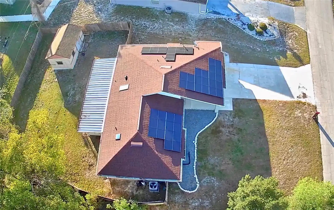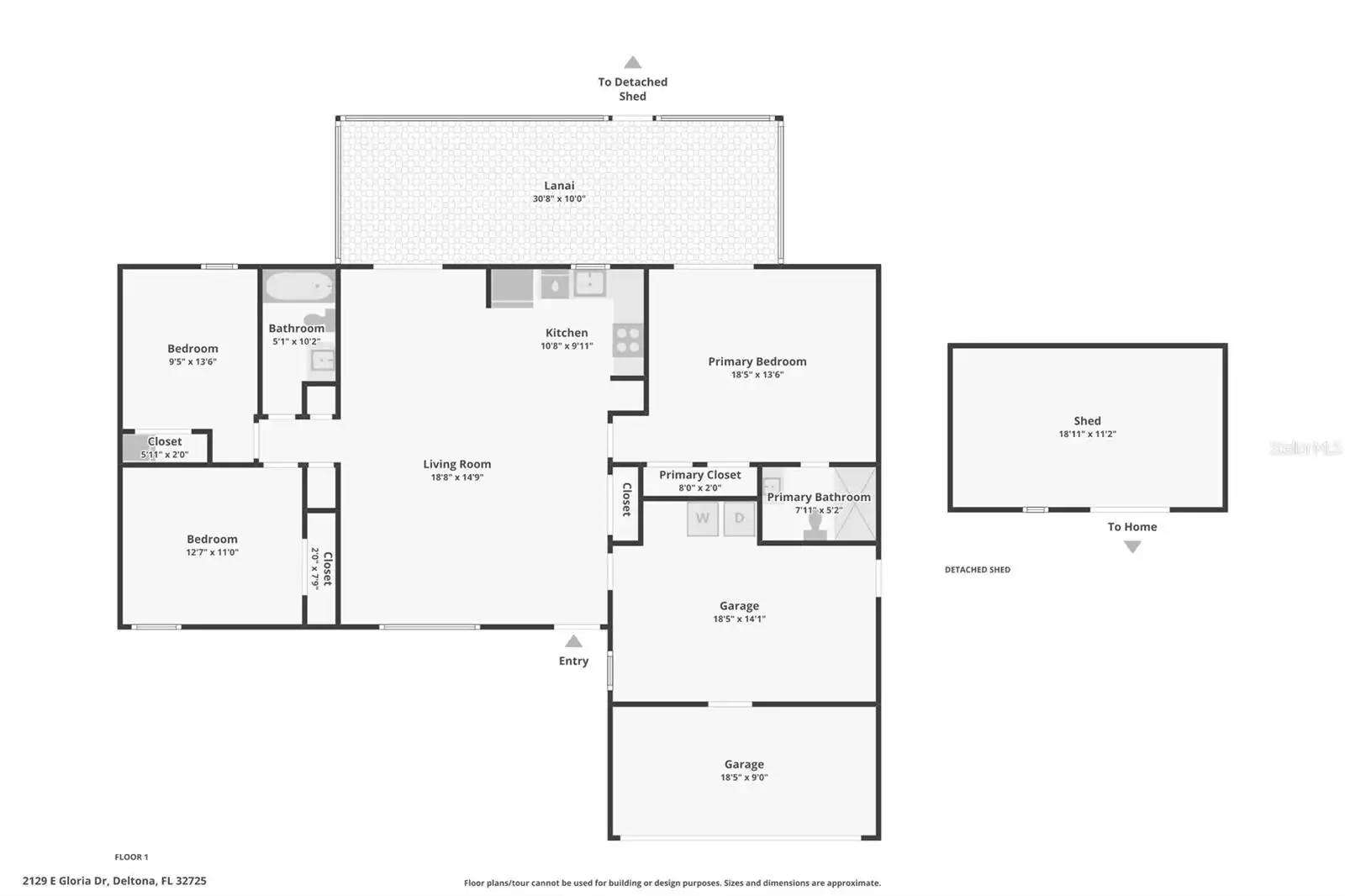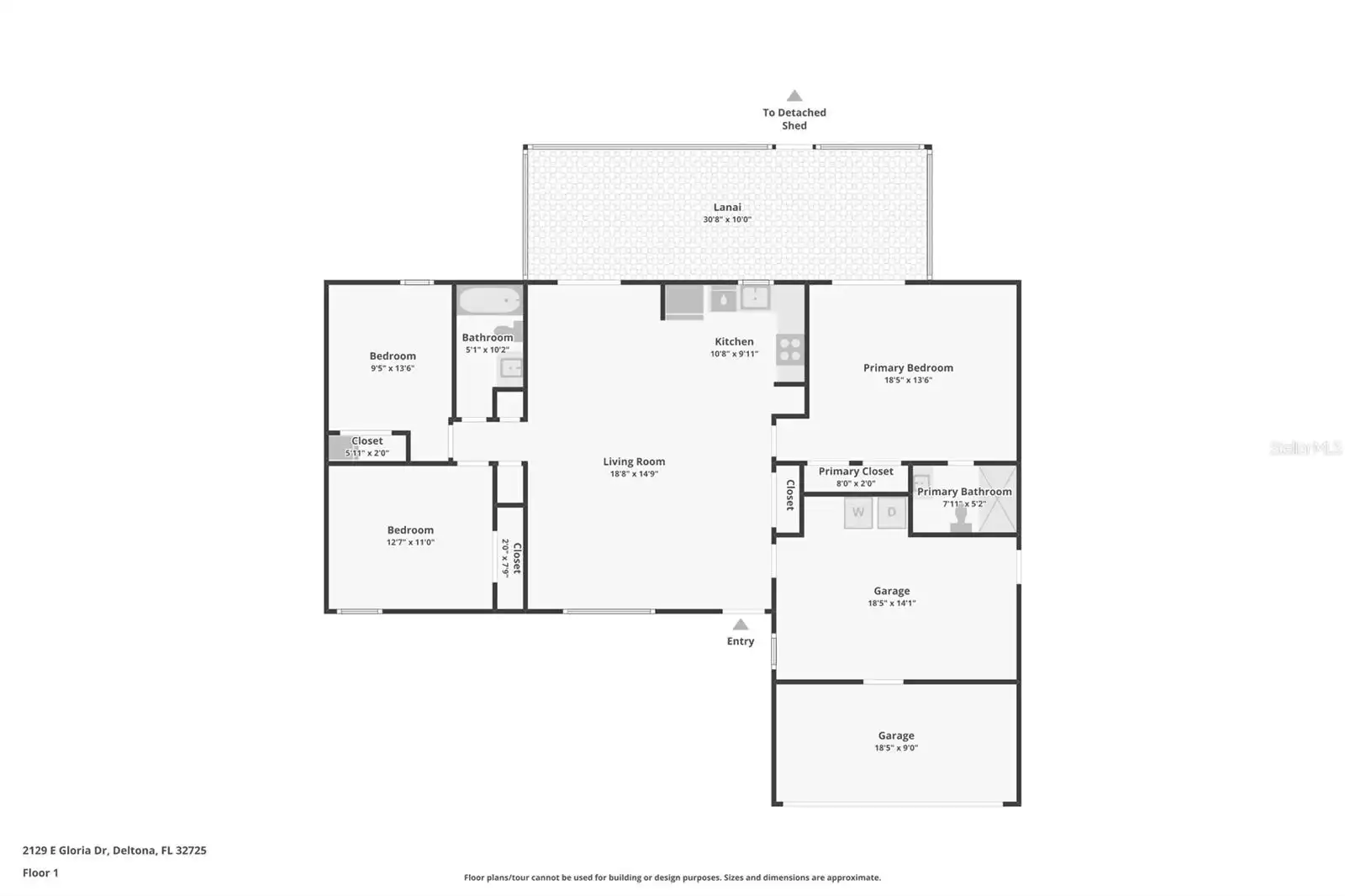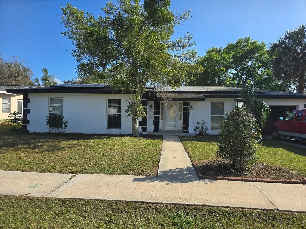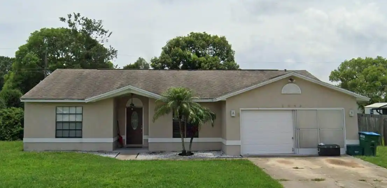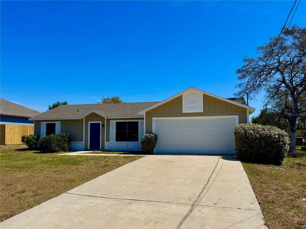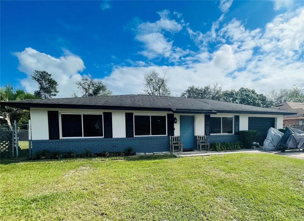Additional Information
Additional Lease Restrictions
Please verify any and all lease restrictions with local city and county offices.
Additional Parcels YN
false
Alternate Key Folio Num
2612037
Appliances
Dishwasher, Disposal, Dryer, Electric Water Heater, Microwave, Range, Refrigerator, Washer, Water Softener
Building Area Source
Public Records
Building Area Total Srch SqM
197.51
Building Area Units
Square Feet
Calculated List Price By Calculated SqFt
236.71
Construction Materials
Block, Stucco
Contract Status
Appraisal, Financing, Inspections
Cumulative Days On Market
5
Elementary School
Timbercrest Elem
Expected Closing Date
2025-05-01T00:00:00.000
Exterior Features
Private Mailbox, Rain Gutters
Flood Zone Date
2017-09-29
Flood Zone Panel
12127C0620K
Flooring
Carpet, Ceramic Tile
Green Energy Generation
Solar
Interior Features
Ceiling Fans(s), High Ceilings, Kitchen/Family Room Combo, Open Floorplan, Primary Bedroom Main Floor, Solid Surface Counters, Vaulted Ceiling(s)
Internet Address Display YN
true
Internet Automated Valuation Display YN
true
Internet Consumer Comment YN
true
Internet Entire Listing Display YN
true
Laundry Features
Electric Dryer Hookup, In Garage, Washer Hookup
Living Area Source
Public Records
Living Area Units
Square Feet
Lot Size Dimensions
77 x 125
Lot Size Square Meters
894
Middle Or Junior School
Deltona Middle
Modification Timestamp
2025-03-29T16:05:17.950Z
Parcel Number
8130-04-26-0350
Patio And Porch Features
Covered, Patio, Rear Porch, Screened
Public Remarks
Under contract-accepting backup offers. Welcome to this charming and bright home with an inviting open floor plan that greets you from the moment you step through the front door! The updated kitchen features newer cabinets, sleek stainless steel appliances, and plenty of space for cooking and entertaining. The oversized master bedroom offers a peaceful retreat, complete with a beautifully remodeled en suite bathroom that is sure to impress. Throughout the home, you'll enjoy the warmth of beautiful wood-look tile, with comfy carpet in the bedrooms for added coziness. One of the standout features of this home is the owned solar panels on the newer roof (2016), which will help you save on energy costs while being environmentally friendly. You'll enjoy comfortable AC settings year round on your newer AC (2022). The two-car garage has been converted into two versatile rooms - one with AC, making it perfect for a home office, and the other providing ample storage. If preferred, the space can easily be converted back into a traditional garage. Step outside through the elegant French doors to the large back porch, ideal for enjoying morning coffee or relaxing in the afternoon. The home also boasts newer, hurricane-proof double-pane windows (2014) throughout, providing energy efficiency and peace of mind, as well as a new water heater (2023). Situated on a large lot, the fully fenced-in backyard offers plenty of privacy, along with a huge outdoor shed, perfect for additional storage or projects. This home truly has it all—updated features, energy-efficient amenities, and fantastic outdoor space. Don't miss your chance to make it yours!
Purchase Contract Date
2025-03-26
RATIO Current Price By Calculated SqFt
236.71
Realtor Info
As-Is, See Attachments, Sign
SW Subdiv Community Name
Not Applicable
Showing Requirements
Supra Lock Box, Call Listing Agent, Combination Lock Box, Go Direct, Lock Box Coded, Lock Box Electronic, See Remarks, ShowingTime
Status Change Timestamp
2025-03-27T03:00:34.000Z
Tax Legal Description
LOT 35 BLK 138 DELTONA LAKES UNIT 4 MB 25 PGS 121-126 INC PER OR 3622 PG 1677 PER OR 5739 PGS 3915-3616 PER OR 6836 PG 4457 PER OR 6919 PGS 4821-4830 INC
Total Acreage
0 to less than 1/4
Universal Property Id
US-12127-N-813004260350-R-N
Unparsed Address
2129 E GLORIA DR
Utilities
Cable Available, Electricity Connected, Public, Water Connected
Window Features
Double Pane Windows, ENERGY STAR Qualified Windows, Storm Window(s), Low-Emissivity Windows














































