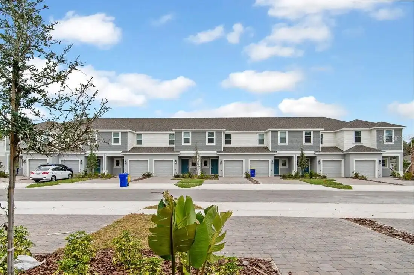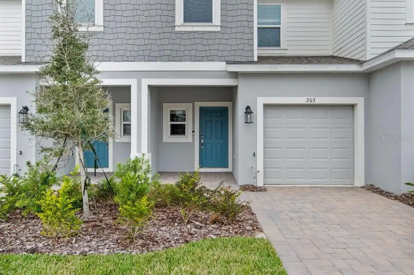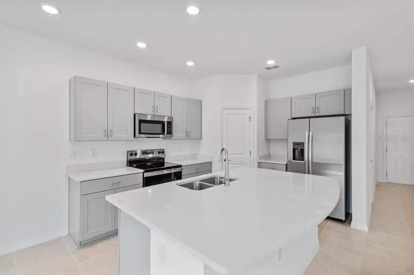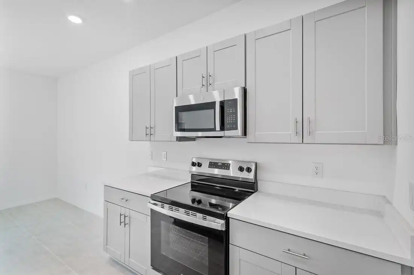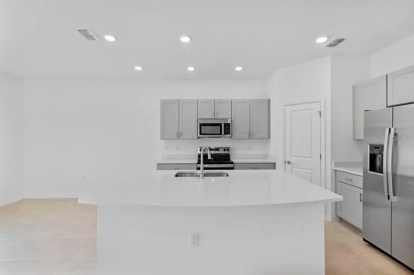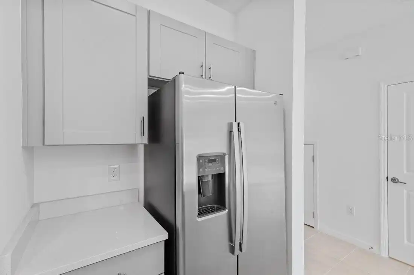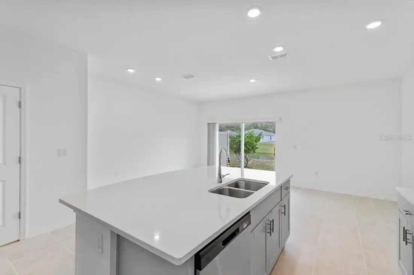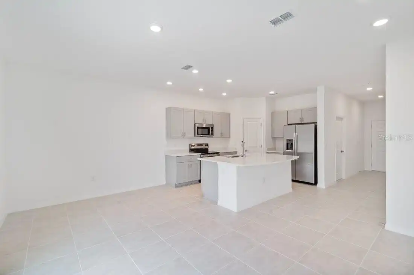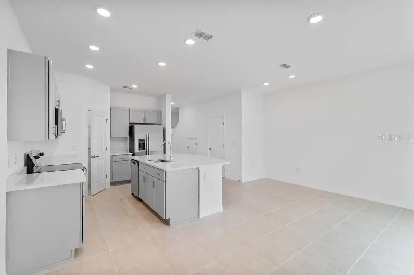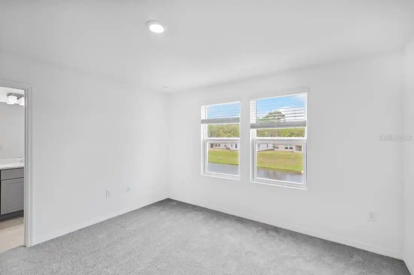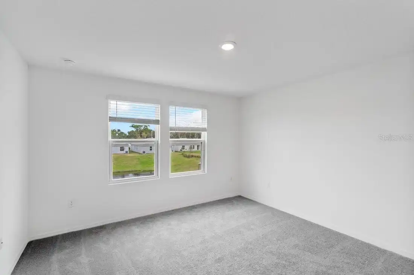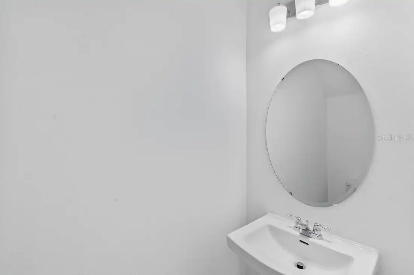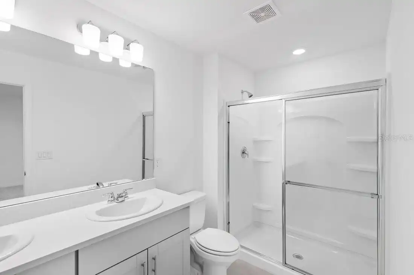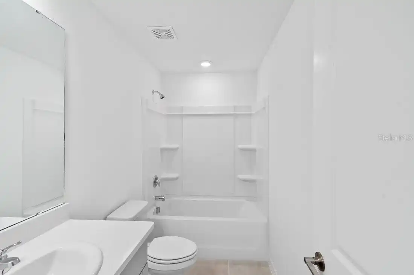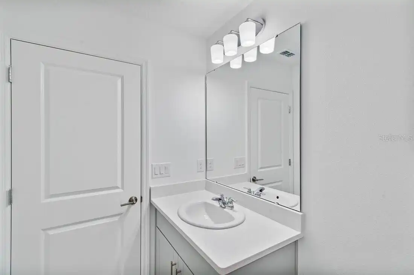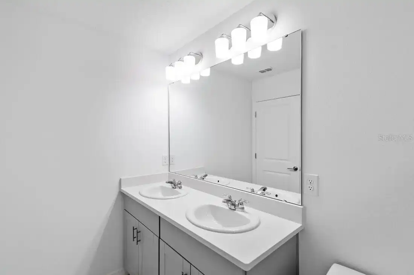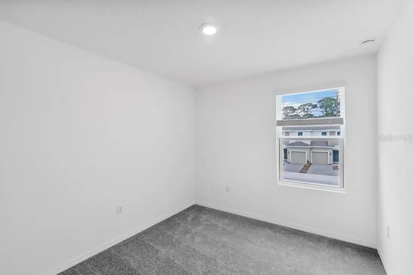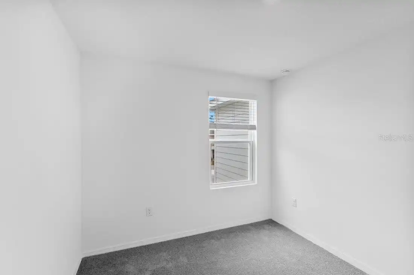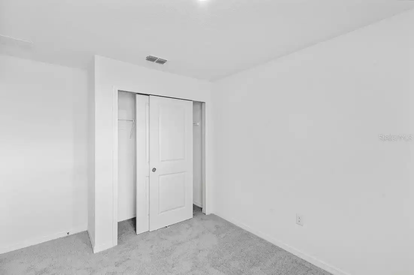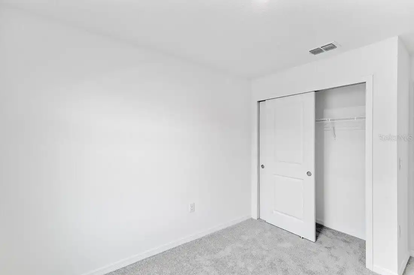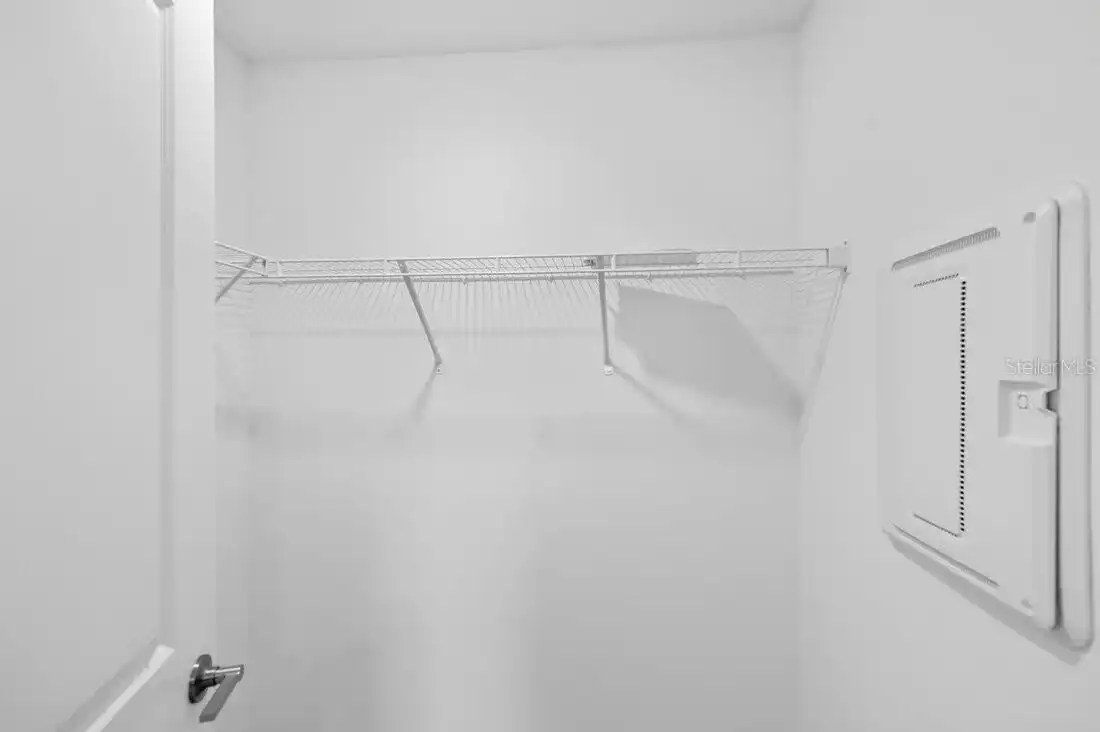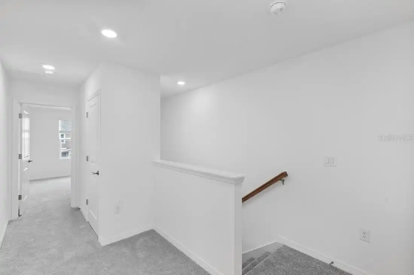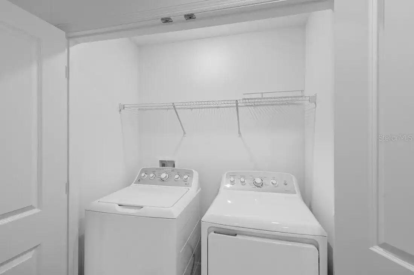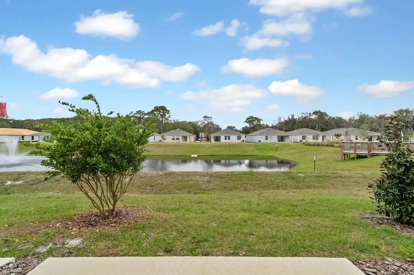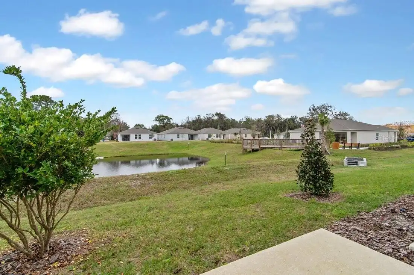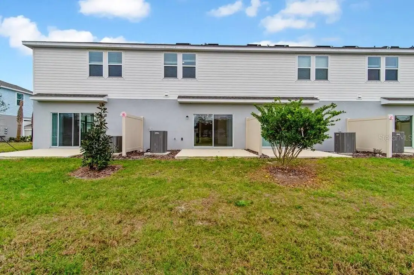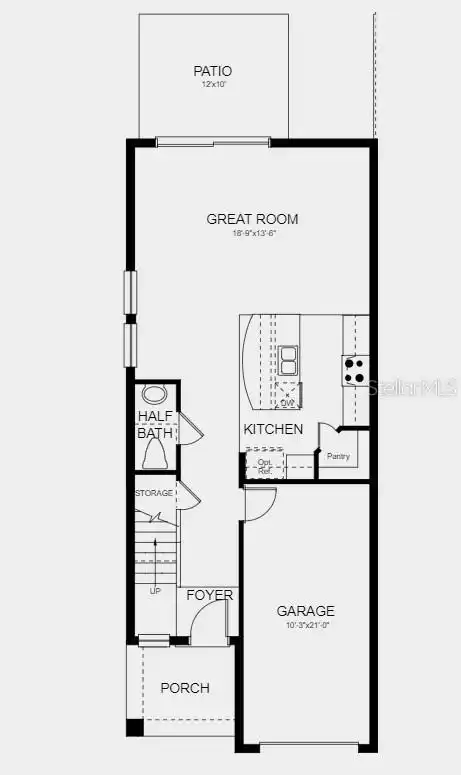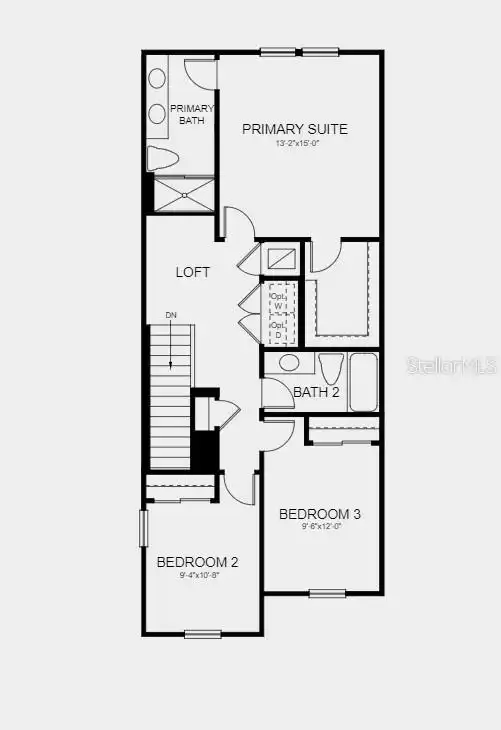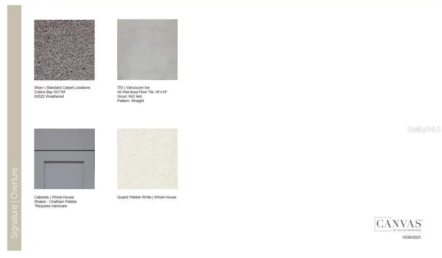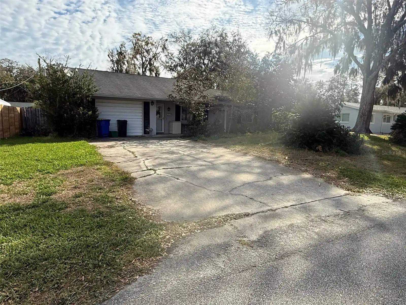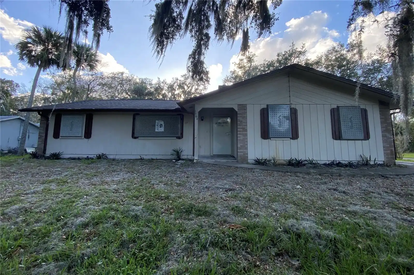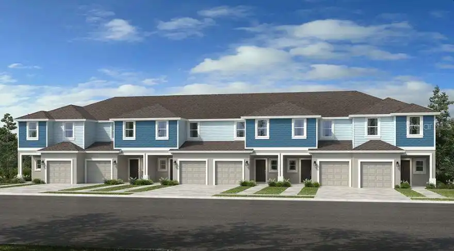Additional Information
Additional Lease Restrictions
See Sales Manager for Details
Additional Parcels YN
false
Additional Rooms
Great Room, Inside Utility
Appliances
Dishwasher, Disposal, Dryer, Electric Water Heater, Microwave, Range, Refrigerator, Washer
Approval Process
See Sales Manager for Details
Architectural Style
Traditional
Association Approval Required YN
1
Association Fee Frequency
Monthly
Association Fee Requirement
Required
Builder License Number
1261486
Builder Name
Taylor Morrison
Building Area Source
Builder
Building Area Total Srch SqM
154.50
Building Area Units
Square Feet
Building Name Number
TAYLOR MORRISON
Calculated List Price By Calculated SqFt
174.80
Construction Materials
Block, Cement Siding, Stucco
Cumulative Days On Market
172
Elementary School
Indian River Elem
Expected Closing Date
2025-12-31T00:00:00.000
Exterior Features
Hurricane Shutters, Irrigation System, Sliding Doors
High School
New Smyrna Beach High
Interior Features
Walk-In Closet(s), Window Treatments
Internet Address Display YN
true
Internet Automated Valuation Display YN
false
Internet Consumer Comment YN
false
Internet Entire Listing Display YN
true
Living Area Source
Builder
Living Area Units
Square Feet
Middle Or Junior School
New Smyrna Beach Middl
Modification Timestamp
2025-03-26T15:42:09.406Z
Parcel Number
8538-19-00-0580
Pet Restrictions
See Sales Manager for Details
Previous List Price
253000
Price Change Timestamp
2025-03-11T22:11:09.000Z
Projected Completion Date
2024-10-04T00:00:00.000
Property Condition
Completed
Public Remarks
MLS#O6247616 Ready Now! Discover the Jasmine townhome, offering approximately 1, 373 square feet of thoughtfully designed living space. This charming home features three bedrooms, two and a half bathrooms, and a one-car garage. From the front porch, step into the heart of the home, where the open great room seamlessly connects to the kitchen, complete with a large island ideal for both entertaining and everyday meals. The first floor also includes a convenient half bath, the one-car garage, and a spacious outdoor patio. Upstairs, you'll find two well-sized bedrooms, a full bath, and a generous primary suite with a walk-in closet and a double vanity bathroom. For added convenience, the laundry area is also located on the second floor. This home offers plenty of storage, including under-stair storage, a large pantry, a linen closet, and three bedroom closets. Design upgrades feature whole house blinds, laundry package, refrigerator and extended tile flooring.
Purchase Contract Date
2025-03-25
RATIO Current Price By Calculated SqFt
174.80
Road Surface Type
Concrete
Showing Requirements
Appointment Only, Call Before Showing, Call Listing Office, See Remarks
Status Change Timestamp
2025-03-26T15:41:20.000Z
Tax Legal Description
38-18-35 LOT 58 RIVERFRONT ESTATES SOUTH MB 65 PGS 35-41 INC
Total Acreage
Non-Applicable
Universal Property Id
US-12127-N-853819000580-R-N
Unparsed Address
203 RIVER FRONT WAY
Utilities
BB/HS Internet Available, Electricity Connected, Phone Available, Water Connected































