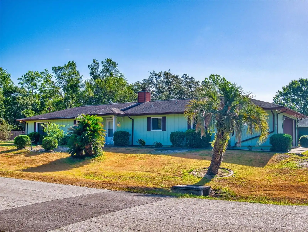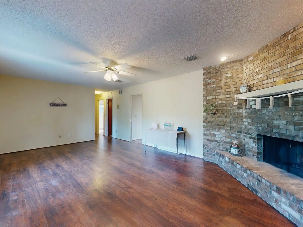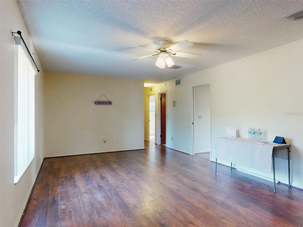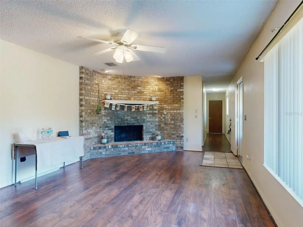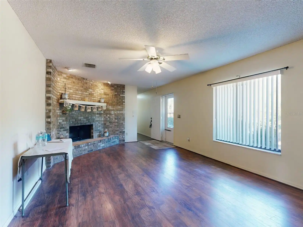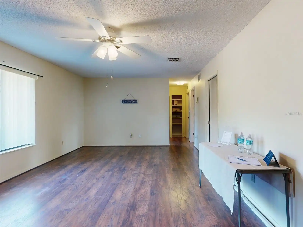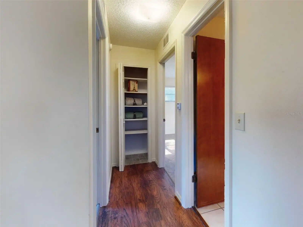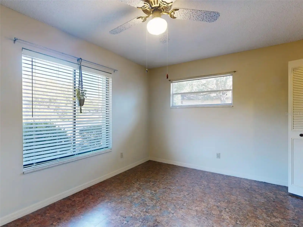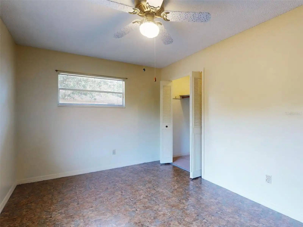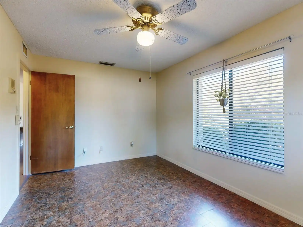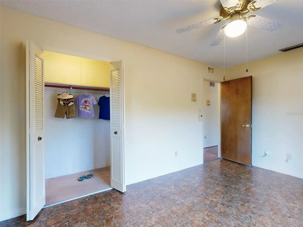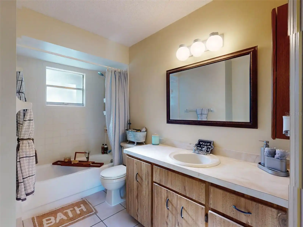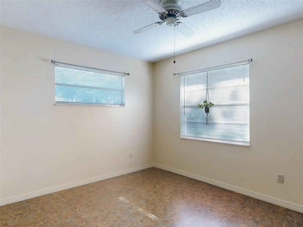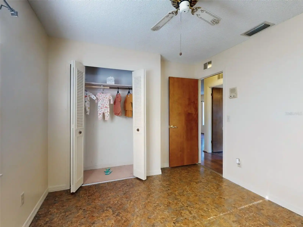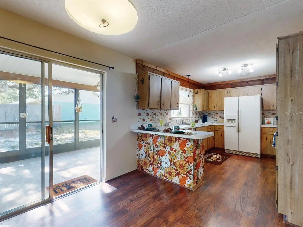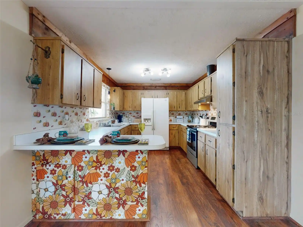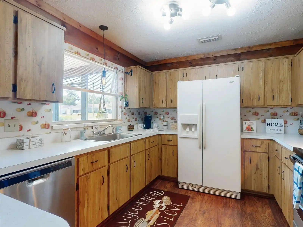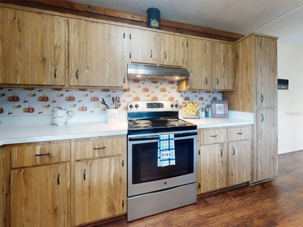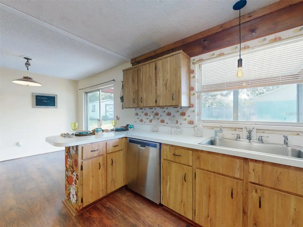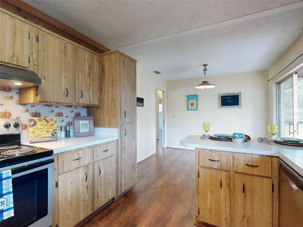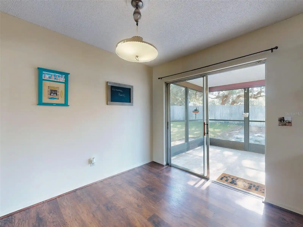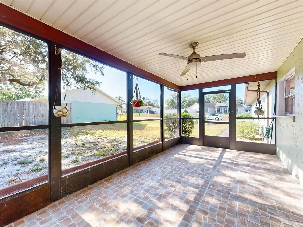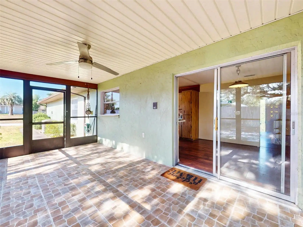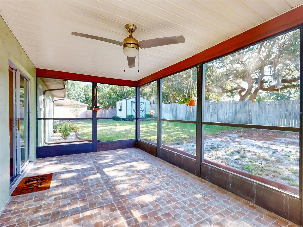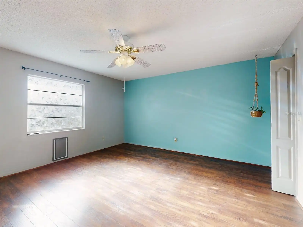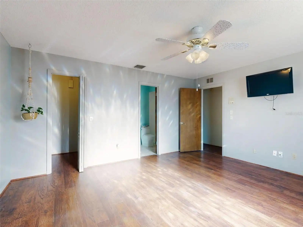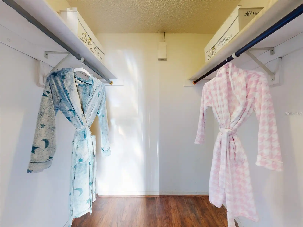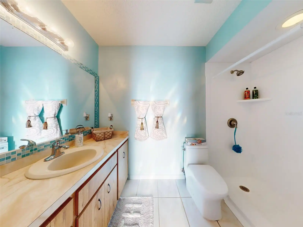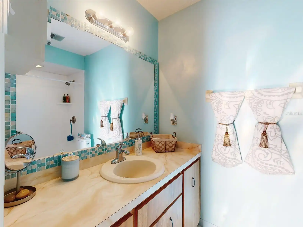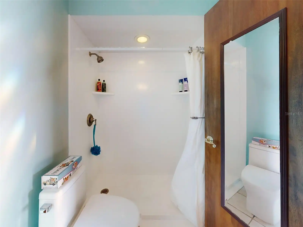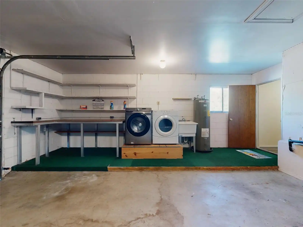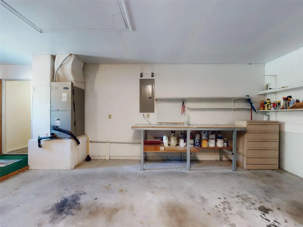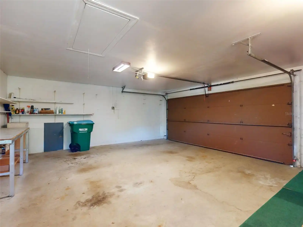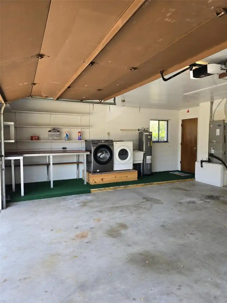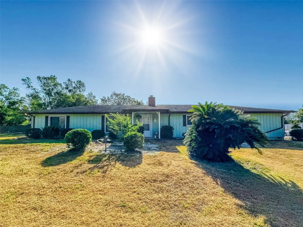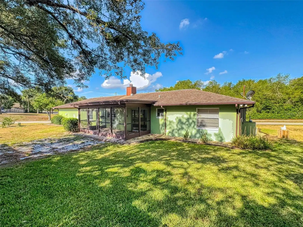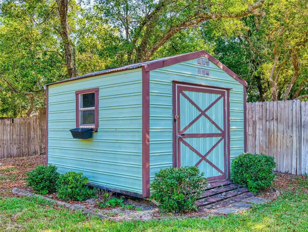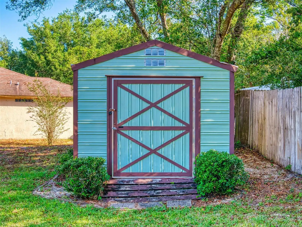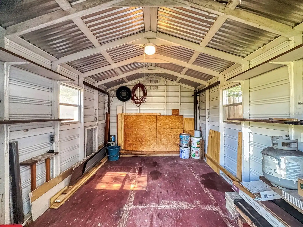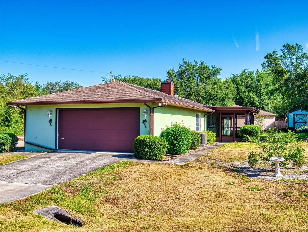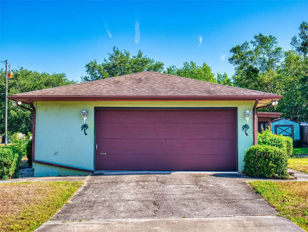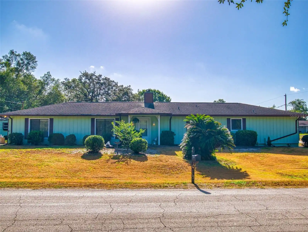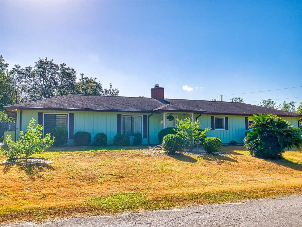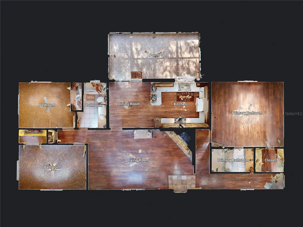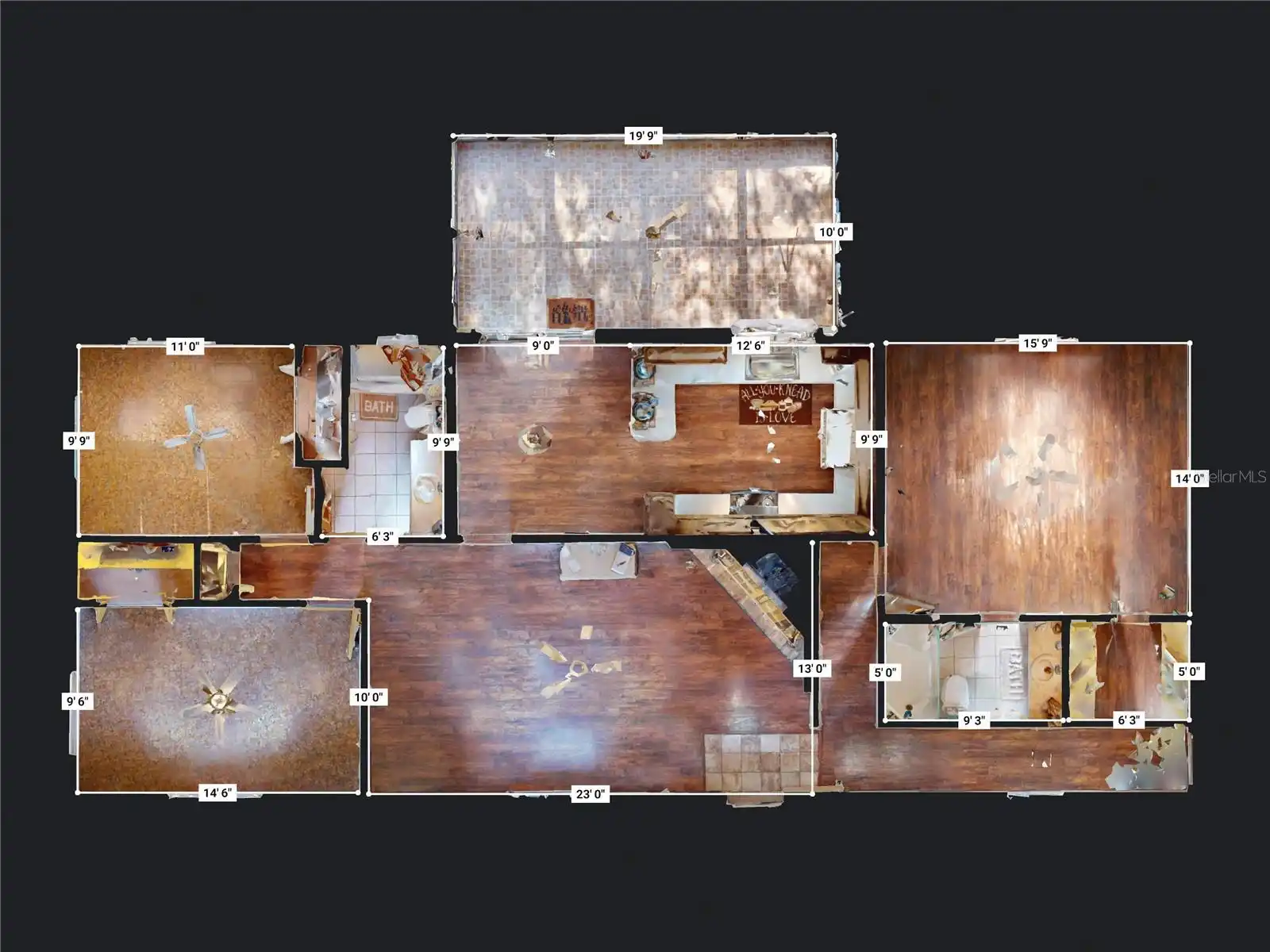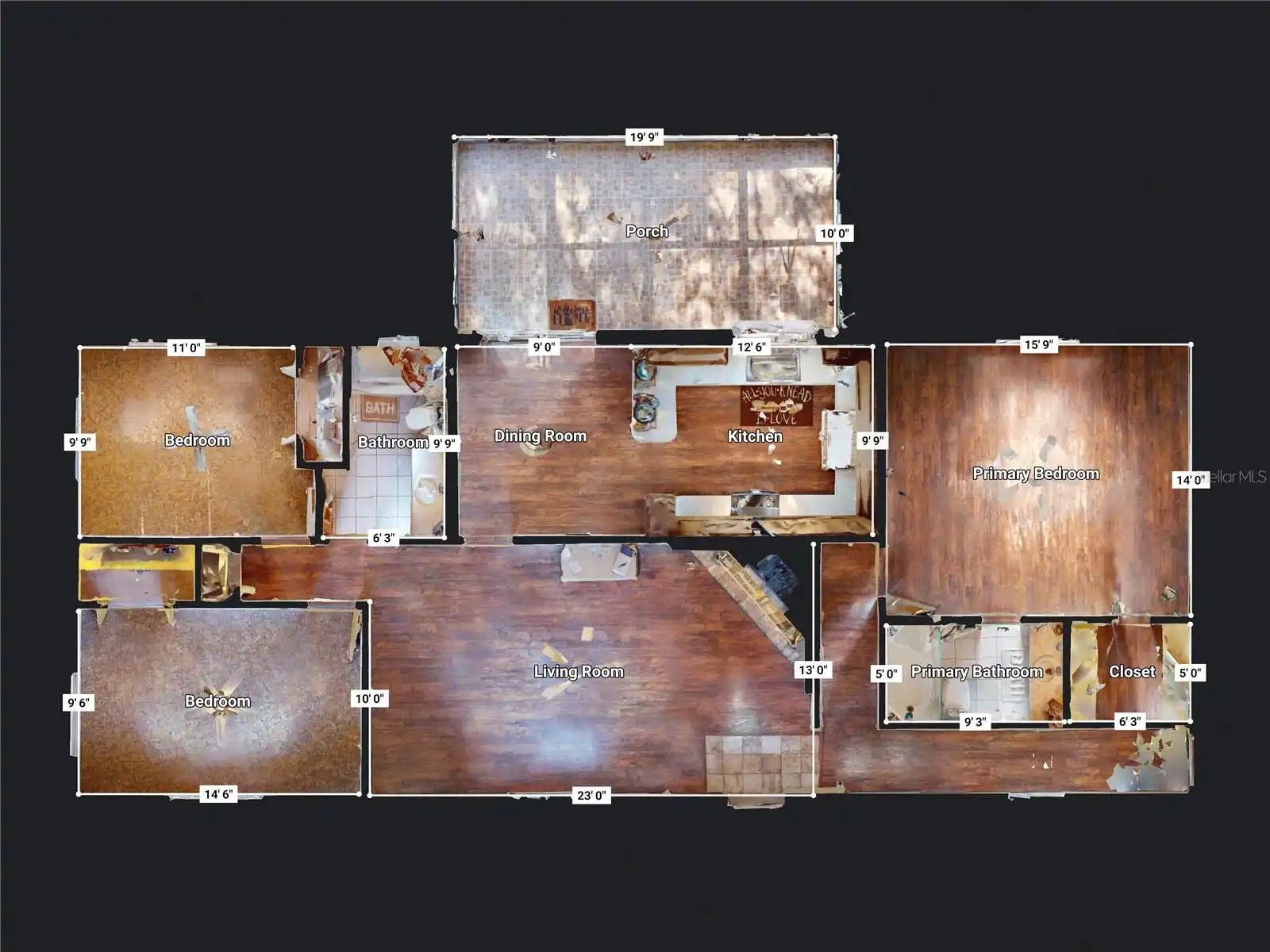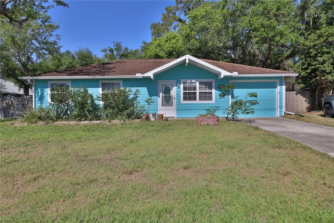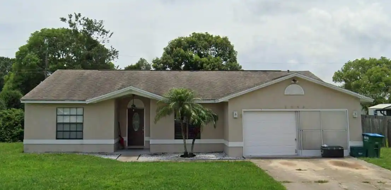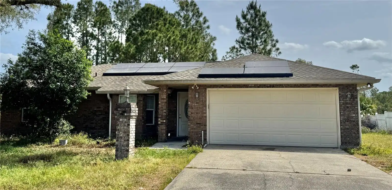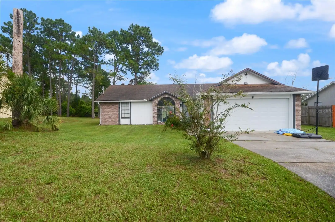Additional Information
Additional Lease Restrictions
Make sure to check with local municipalities for any restrictions on renting.
Additional Parcels YN
false
Additional Rooms
Attic, Formal Living Room Separate
Alternate Key Folio Num
813016130030
Appliances
Dishwasher, Disposal, Dryer, Electric Water Heater, Range, Range Hood, Refrigerator, Washer
Building Area Source
Public Records
Building Area Total Srch SqM
210.61
Building Area Units
Square Feet
Calculated List Price By Calculated SqFt
186.44
Construction Materials
Block, Stucco, Wood Siding
Contract Status
Inspections
Cumulative Days On Market
17
Expected Closing Date
2025-06-04T00:00:00.000
Exterior Features
Lighting, Rain Gutters, Sliding Doors
Fireplace Features
Living Room, Wood Burning
Flooring
Ceramic Tile, Linoleum, Vinyl
Interior Features
Ceiling Fans(s), Split Bedroom, Thermostat, Walk-In Closet(s)
Internet Address Display YN
true
Internet Automated Valuation Display YN
false
Internet Consumer Comment YN
false
Internet Entire Listing Display YN
true
Laundry Features
In Garage
Living Area Source
Public Records
Living Area Units
Square Feet
Lot Features
Corner Lot, Paved
Lot Size Dimensions
88x125
Lot Size Square Feet
11000
Lot Size Square Meters
1022
Modification Timestamp
2025-05-19T23:42:08.748Z
Other Equipment
Irrigation Equipment, Satellite Dish
Parcel Number
81-30-16-13-00-0030
Patio And Porch Features
Rear Porch, Screened
Previous List Price
285000
Price Change Timestamp
2025-05-14T16:56:38.000Z
Public Remarks
Under contract-accepting backup offers. Are you ready to call this fabulous Deltona Lakes home your new home? Well then, come on over and take a look! This 3-bedroom, 2-bath, 2-car garage, corner lot home was built in 1981 and has over 1475 heated square feet of wonderful living space. It has a large formal living room with a wood-burning fireplace. The Dining room is off the kitchen. The kitchen features a breakfast bar, pass-through window to the screen porch with ceramic tile floor, lots of cabinetry, side-by-side refrigerator, dishwasher, disposal, range, and range hood. Split bedroom plan. The primary bedroom comes with a walk-in closet, a flat screen TV, and a doggie door. The primary bathroom has a walk-in shower. All the bedrooms have ceiling fans. The 2nd bathroom has a shower-tub combination and a window. Living, Dining, Kitchen, and Primary bedroom have engineered wood vinyl plank flooring. The shed has electricity. The electrical panel was replaced in 2021. The AC was replaced in 2016, and the water heater was replaced in 2020. The roof is from 2012. Washer and dryer convey with this home, and they are in the garage along with the utility sink. Lots of shelving and workbench area in the garage. Pull down ladder for attic access. This property has a Rainbird irrigation system that runs off of Well water. The rest of the property is on city water and septic. This property offers the benefit of no HOA fees or regulations.
Purchase Contract Date
2025-05-19
RATIO Current Price By Calculated SqFt
186.44
Realtor Info
As-Is, Floor Plan Available, Sign
Security Features
Smoke Detector(s)
Showing Requirements
Sentri Lock Box, ShowingTime
Status Change Timestamp
2025-05-19T23:41:19.000Z
Tax Legal Description
LOT 3 BLK 520 DELTONA LAKES UNIT 16 MB 25 PGS 234-240 PER OR 2522 PG 1994 PER OR 5903 PGS 1710-1711 PER OR 6250 PGS 1071-1074 PER OR 6265 PG 1209 PER OR 6878 PG 2803
Total Acreage
1/4 to less than 1/2
Universal Property Id
US-12127-N-81301613000030-R-N
Unparsed Address
1872 N AKRON DR
Utilities
BB/HS Internet Available, Electricity Connected, Sprinkler Well, Water Connected
Vegetation
Trees/Landscaped




















































