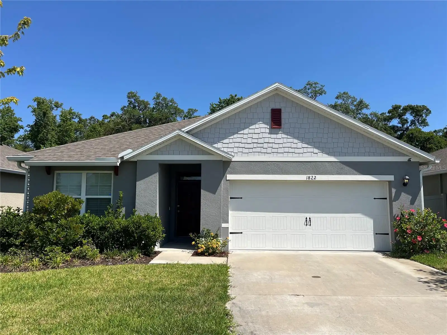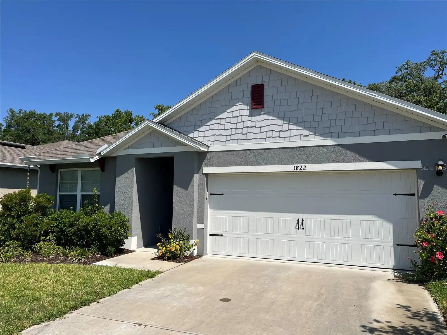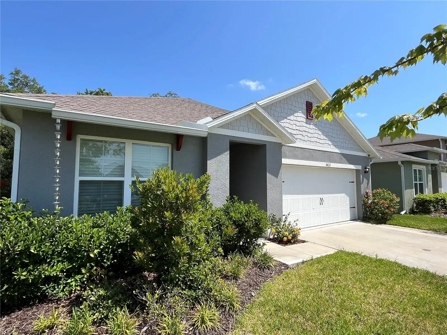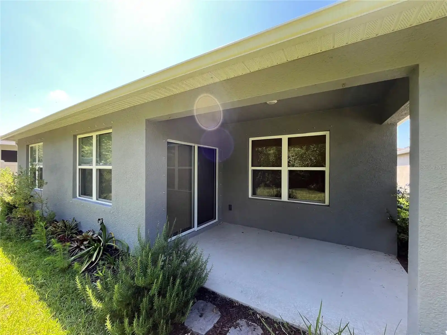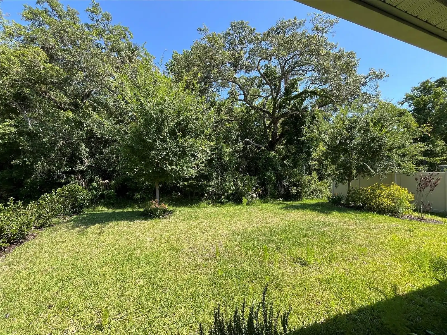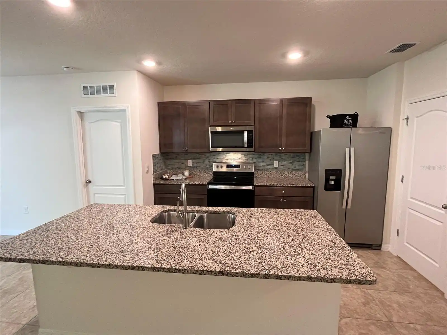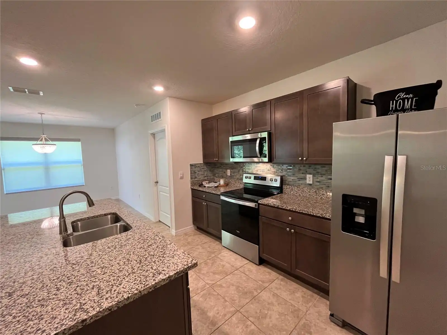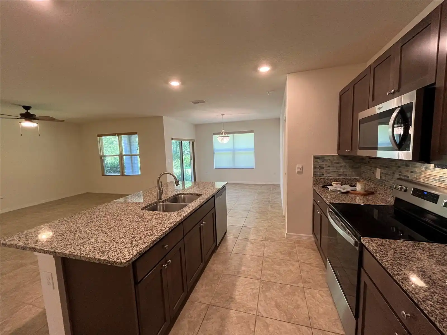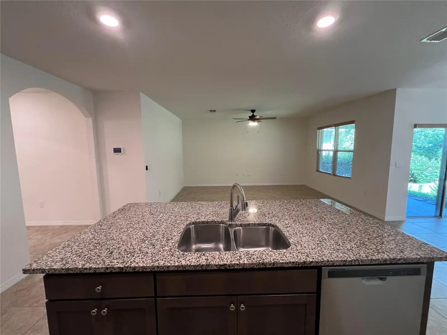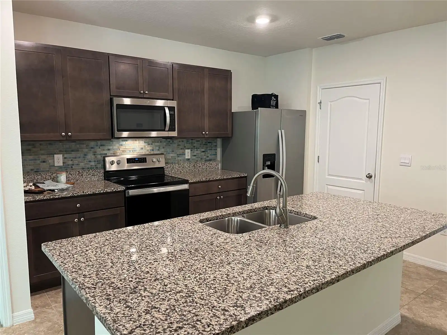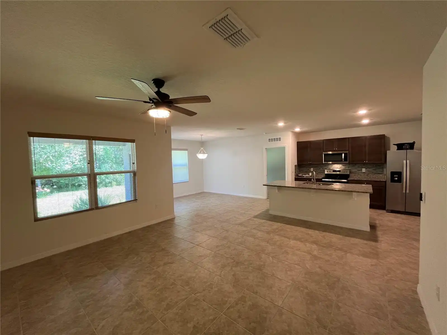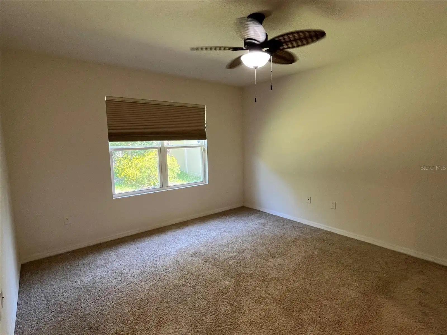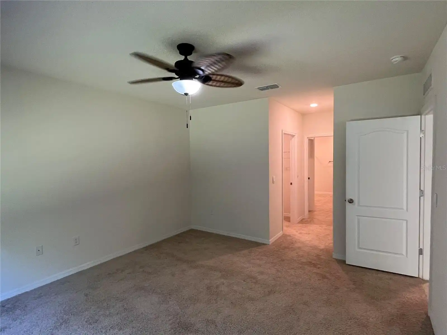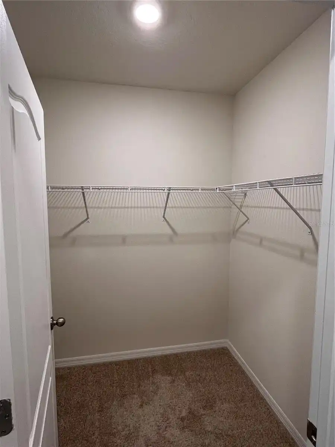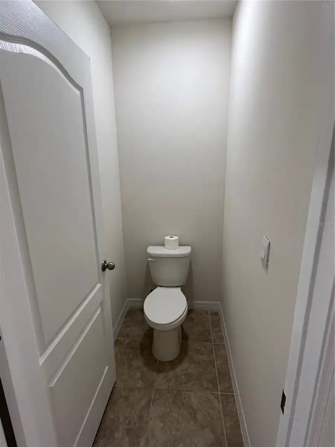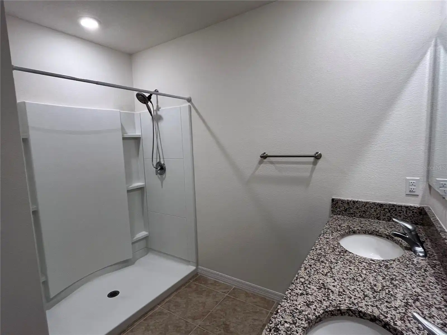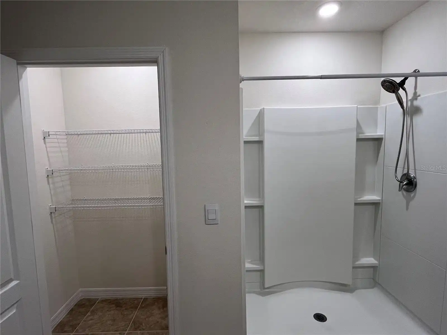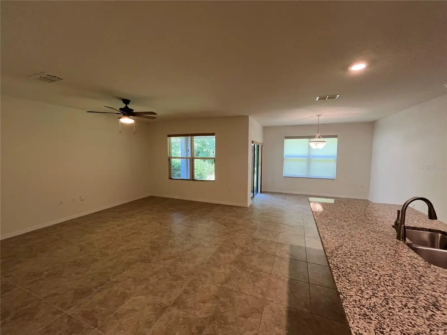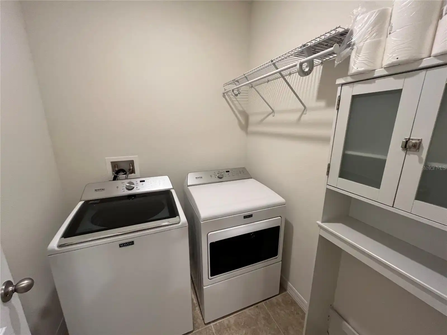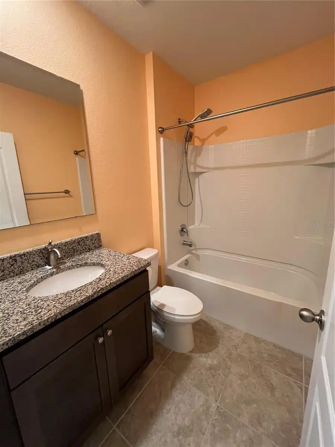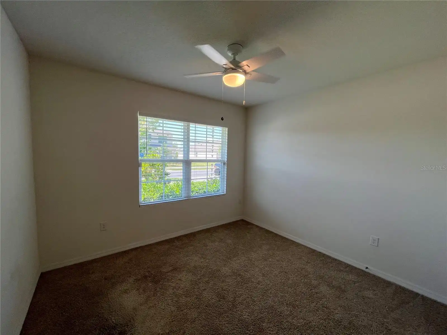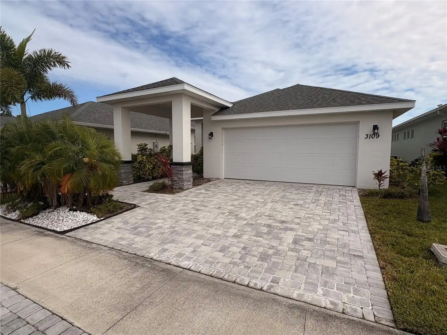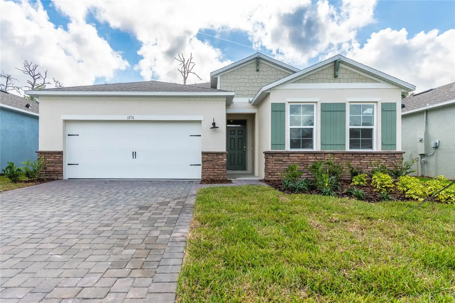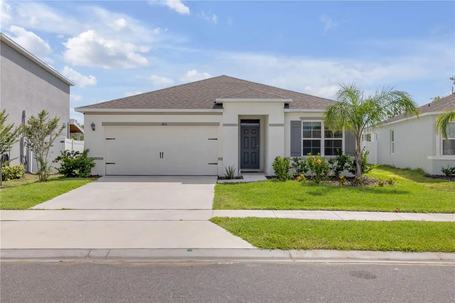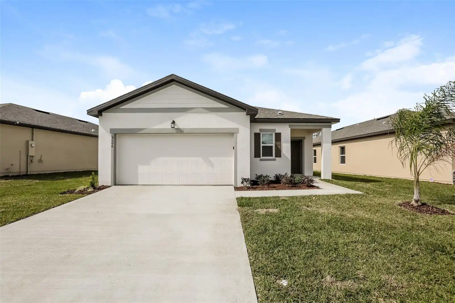Additional Information
Additional Applicant Fee
75
Appliances
Dishwasher, Disposal, Dryer, Electric Water Heater, Ice Maker, Microwave, Range, Refrigerator, Washer, Water Softener
Assoc Fees Tenants
Application/Approval Fee
Association Approval Fee
100
Association Fee Requirement
Required
Availability Date
2025-05-27
Building Area Source
Public Records
Building Area Total Srch SqM
210.52
Building Area Units
Square Feet
Calculated List Price By Calculated SqFt
1.47
Flooring
Carpet, Ceramic Tile
Interior Features
Ceiling Fans(s), High Ceilings, Kitchen/Family Room Combo, Living Room/Dining Room Combo, Open Floorplan, Primary Bedroom Main Floor, Solid Surface Counters, Thermostat, Window Treatments
Internet Address Display YN
true
Internet Automated Valuation Display YN
false
Internet Consumer Comment YN
false
Internet Entire Listing Display YN
true
Laundry Features
Electric Dryer Hookup, Laundry Room, Washer Hookup
Lease Amount Frequency
Monthly
List AOR
New Smyrna Beach Board of Realtors
Living Area Source
Public Records
Living Area Units
Square Feet
Lot Size Square Meters
534
Modification Timestamp
2025-05-25T05:02:09.818Z
Owner Pays
Grounds Care, Pool Maintenance, Repairs, Taxes, Trash Collection, Water
Parcel Number
7353-01-00-0130
Pet Fee Non Refundable
250
Pet Restrictions
two dogs maximum 20 lbs or under. $250.00 non refundable pet fee each pet. No Cats or birds.
Pet Restrictions Source
Landlord
Pet Size
Very Small (Under 15 Lbs.)
Pets Allowed
Breed Restrictions, Dogs OK, Number Limit, Pet Deposit, Size Limit
Public Remarks
Perfectly located in Oak Leaf Preserve, this 3-bedroom, 2-full bath home two car garage delivers 1, 697 Living SQ FT and features a split floor plan, and a bright open concept! This home will give you all the feels from the moment you walk through the front door. The two bedrooms feature a full bathroom. The chef of the family will enjoy the dream kitchen complete with granite countertops, tile backsplash, stainless steel appliances, a closet pantry, a center island with bar seating perfect for a dining room to enjoy meals in with family. The large living area is next, complete with a ceiling fan and picture window overlooking the backyard. Walk out the sliding glass doors off the dining room to enjoy the covered lanai and spacious backyard. The generous primary suite features an ensuite bathroom complete with a dual sink vanity, walk-in shower, private toilet room, and walk-in closet. This home features several upgrades including a Brita salt water filtration system, custom window treatments, ceiling fans in each bedroom along with the living room, and full home gutters. Two dogs allowed 20lbs or under. $250.00 non refundable pet fee each dog. No cats or birds allowed. No smoking in or around the property. Tenants have full use of the community pool and club house. Lawn/landscaping included in rent. Water, trash pickup, spectrum internet sevice included in rent. Application fee $75.00 each adult. Verifiable income required plus tenant screening. Move in cost is first month rent plus $3000.00 security deposit. Pet fees extra.
RATIO Current Price By Calculated SqFt
1.47
Road Surface Type
Asphalt, Paved
Security Deposit Terms
$3000.00
Security Features
Smoke Detector(s)
Showing Requirements
24 Hour Notice, Appointment Only, No Call Box, See Remarks, ShowingTime
Status Change Timestamp
2025-05-24T21:28:08.000Z
Terms Of Lease
No Smoking, Security Deposit Required
Universal Property Id
US-12127-N-735301000130-R-N
Unparsed Address
1822 RED ROCK RD
Window Features
Blinds, Thermal Windows, Window Treatments























