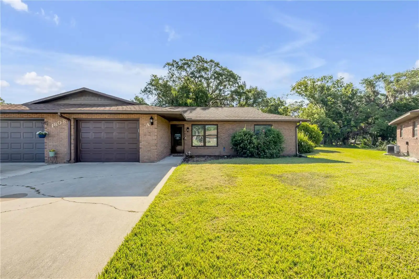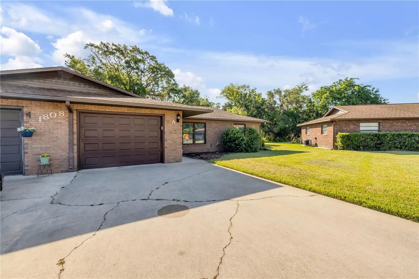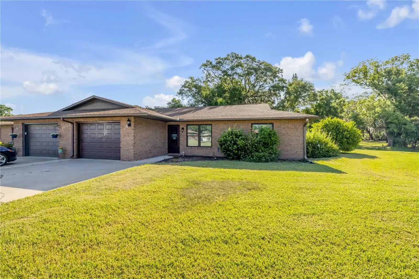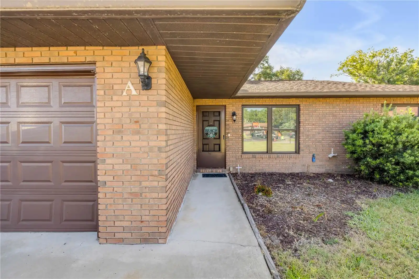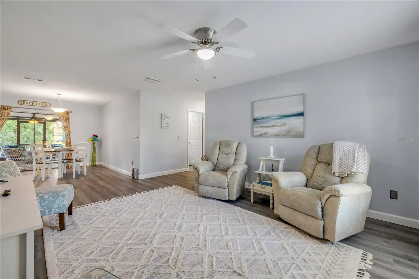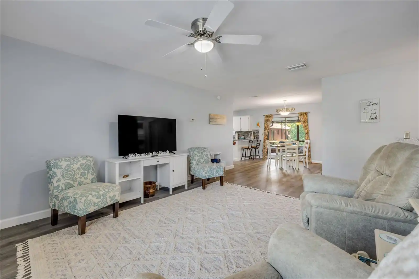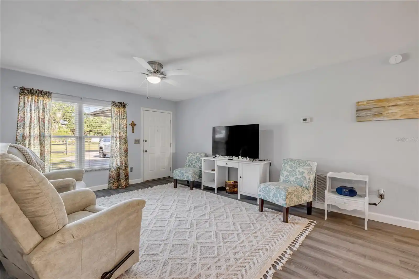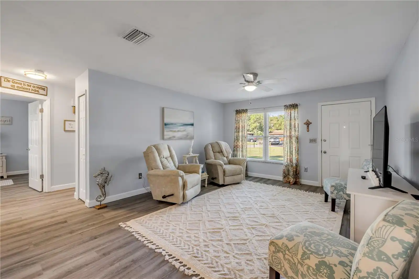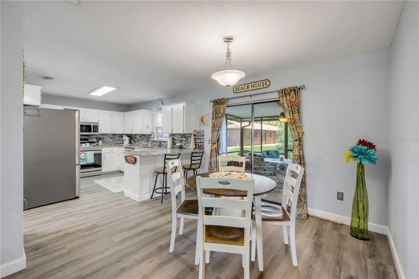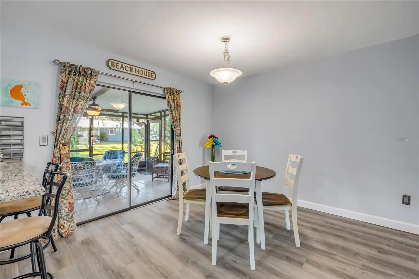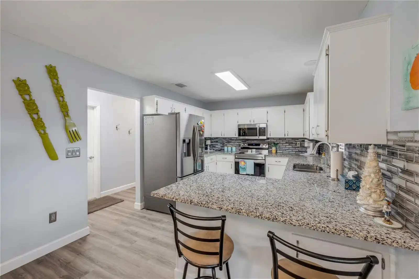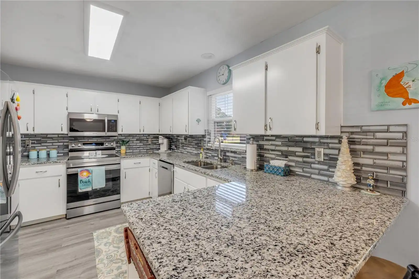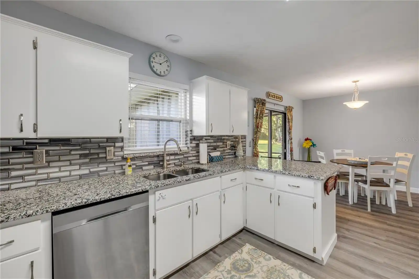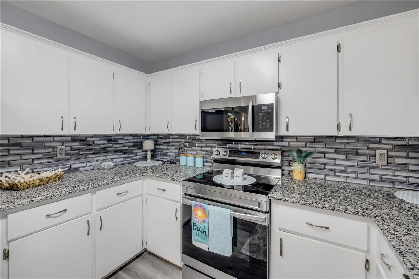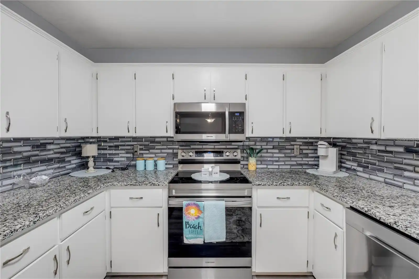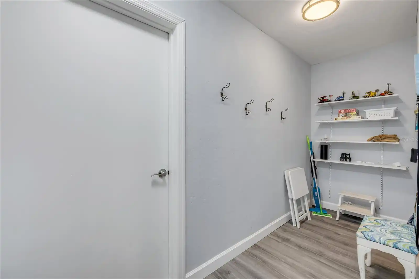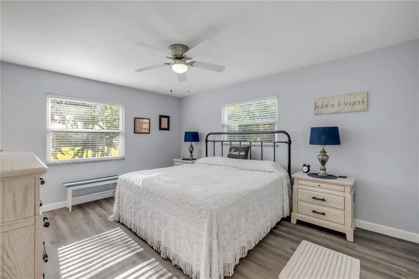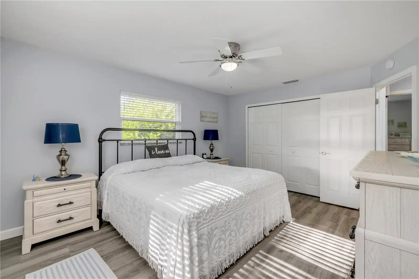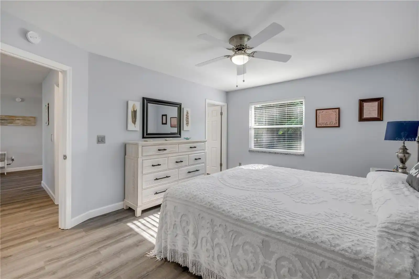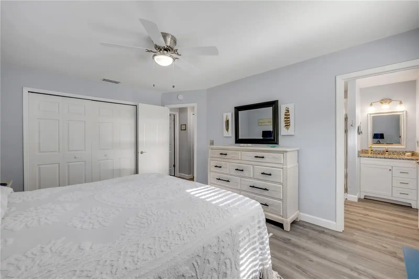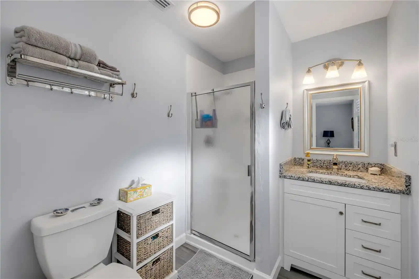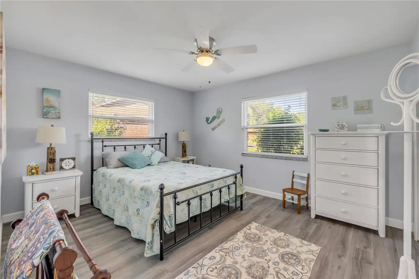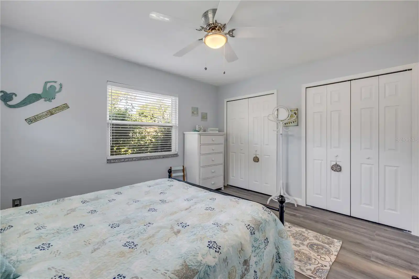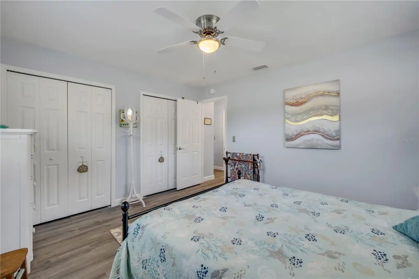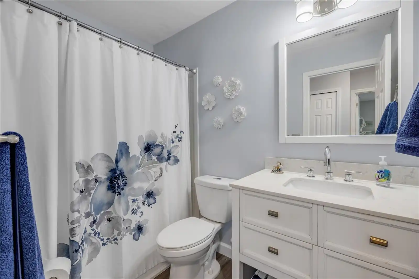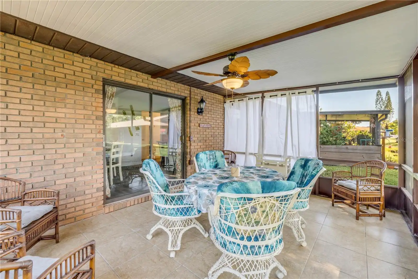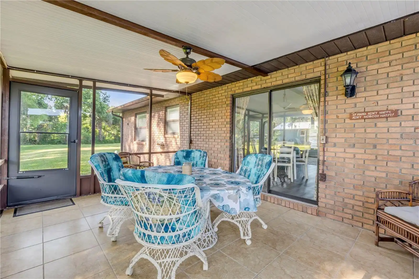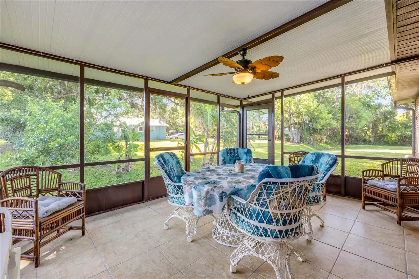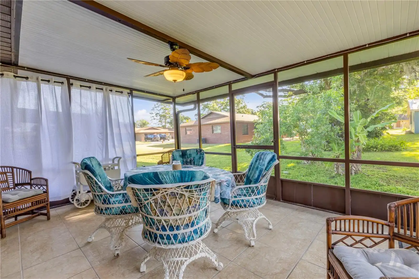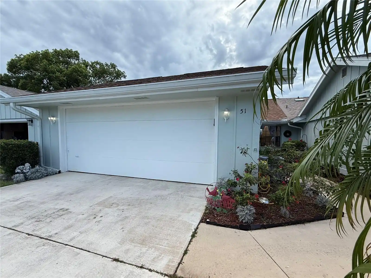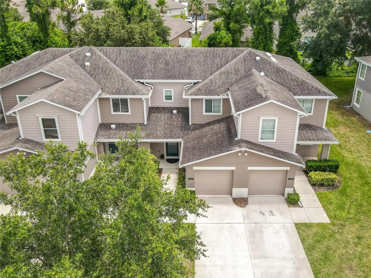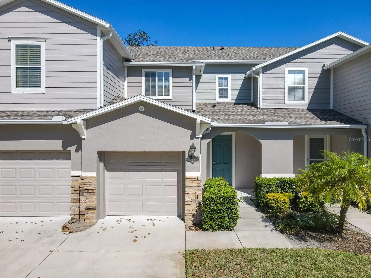Additional Information
Additional Lease Restrictions
No short term rentals
Additional Parcels YN
false
Alternate Key Folio Num
731313000170
Appliances
Dishwasher, Microwave, Range, Refrigerator
Approval Process
Interview with HOA
Association Approval Required YN
1
Association Email
phillips.rachel21@gmail.com
Association Fee Frequency
Monthly
Association Fee Includes
Insurance, Internet, Maintenance Grounds
Association Fee Requirement
Required
Building Area Source
Public Records
Building Area Total Srch SqM
110.18
Building Area Units
Square Feet
Calculated List Price By Calculated SqFt
226.39
Community Features
Buyer Approval Required, Deed Restrictions
Construction Materials
Brick
Cumulative Days On Market
14
Interior Features
Ceiling Fans(s), Open Floorplan
Internet Address Display YN
true
Internet Automated Valuation Display YN
false
Internet Consumer Comment YN
false
Internet Entire Listing Display YN
true
Laundry Features
In Garage
Living Area Source
Public Records
Living Area Units
Square Feet
Lot Size Square Meters
165
Modification Timestamp
2025-06-04T14:04:09.455Z
Parcel Number
7313-13-00-0170
Pet Restrictions
No more than 2 pets, 20 lb max
Pet Size
Small (16-35 Lbs.)
Pets Allowed
Breed Restrictions
Public Remarks
*Buyers financing fell through* Welcome to this exquisitely remodeled 2-bedroom, 2-bathroom half-duplex, ideally situated in the tranquil and highly desirable Shady Acres community. A true gem, this charming brick home boasts an array of thoughtful and high-quality upgrades throughout, providing a perfect balance of modern luxury and cozy comfort. As you approach the home, you'll notice the brand-new impact windows, which not only add curb appeal but also enhance the home’s energy efficiency and provide added protection from the elements. Step inside, and you’ll be welcomed by an expansive open-concept layout that bathes the interior in natural light, giving the home a bright and airy feel. The spacious living room flows seamlessly into the dining and kitchen areas, creating the ideal space for both casual living and entertaining guests. One of the highlights of this home is the beautiful luxury vinyl plank flooring that flows seamlessly throughout the main living areas. It’s stylish, low-maintenance, and built to last—bringing a clean, modern look that ties the whole space together. The renovated kitchen features sparkling granite countertops, stainless steel appliances, and custom cabinetry that blends form and function. With a standout backsplash, plenty of counter space, and sleek finishes, it's a space that makes everyday cooking simple and fun—perfect for anything from quick meals to weekend get-togethers. The two updated bathrooms have been thoughtfully designed to combine comfort and style. With elegant granite countertops and sleek modern fixtures, they offer a polished look and practical features. Well-placed lighting and spacious vanities ensure both convenience and a touch of everyday luxury. The primary suite serves as a peaceful retreat, offering generous space to relax and recharge. It includes ample closet storage and a beautifully updated en-suite bathroom with quality finishes and a smart, functional layout. It’s the perfect blend of comfort and design. The additional bedroom is bright, airy, and generously sized—ideal for a guest room, a home office, or a personalized space that suits your lifestyle. Step outside and enjoy the serene outdoor space, which includes a lovely covered porch. It's an ideal setting for enjoying quiet evenings, entertaining friends, or simply relaxing and taking in the surrounding greenery. The one-car garage is an added convenience, offering secure parking as well as extra storage space for your belongings. But perhaps one of the most appealing aspects of this property is the low-maintenance lifestyle it offers. The well-managed condo association handles exterior maintenance, high-speed internet, building insurance, and the roof—ensuring that you can focus on enjoying your home without worrying about upkeep. Situated in a peaceful, well-established neighborhood, this property provides the best of both worlds: a quiet retreat in a close-knit community, with easy access to local amenities, shopping, dining, and recreational activities. Shady Acres offers an inviting atmosphere, making it an ideal location for those seeking a tranquil lifestyle without sacrificing convenience. This beautifully updated home, with its combination of modern finishes, thoughtful upgrades, and maintenance-free living, is a rare opportunity you won’t want to miss. Make it yours today and experience the best of comfortable, stylish living in one of the area’s most desirable communities!
RATIO Current Price By Calculated SqFt
226.39
Showing Requirements
Supra Lock Box, Appointment Only, ShowingTime
Status Change Timestamp
2025-06-04T13:49:33.000Z
Tax Legal Description
UNIT 17 SHADY ACRES CONDO PER OR 2501 PG 0032 PER OR 4551 PG 2543 PER OR 7760 PG 0676 PER OR 8077 PG 1143 PER OR 8114 PG 3464
Total Acreage
0 to less than 1/4
Universal Property Id
US-12127-N-731313000170-S-1808A
Unparsed Address
1808 ENTERPRISE AVE #1808A
Utilities
Electricity Connected






























