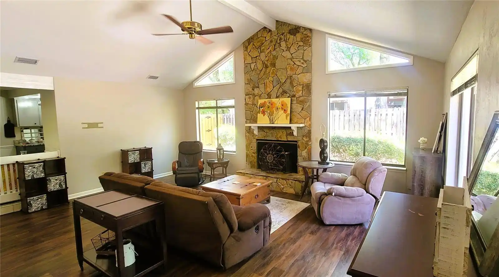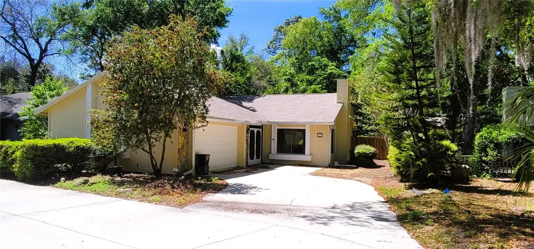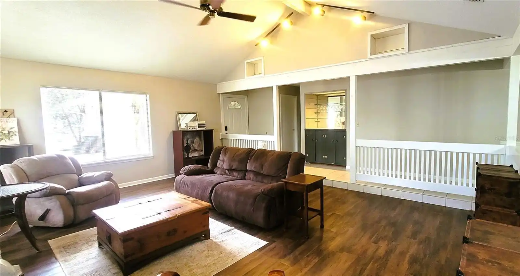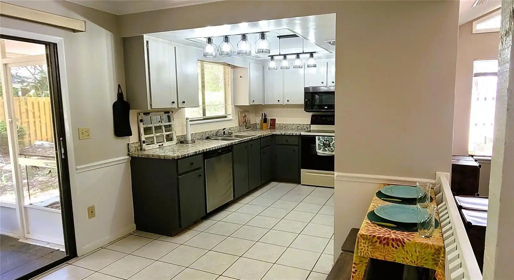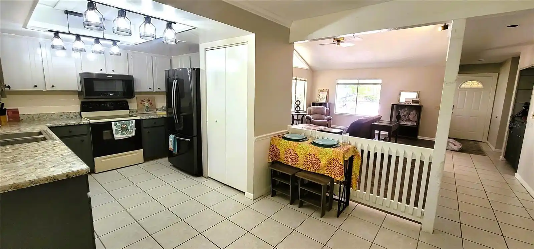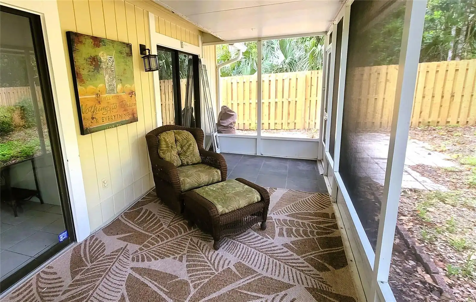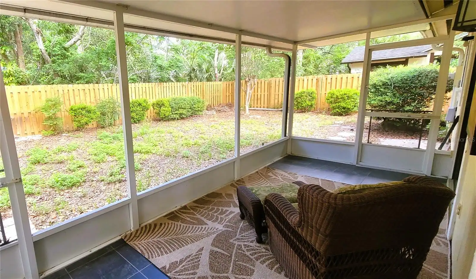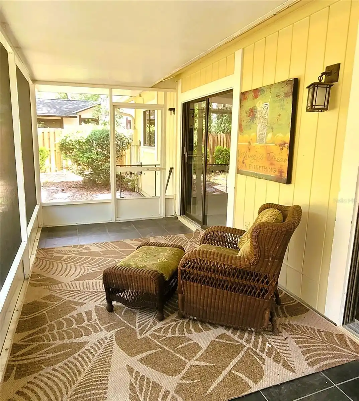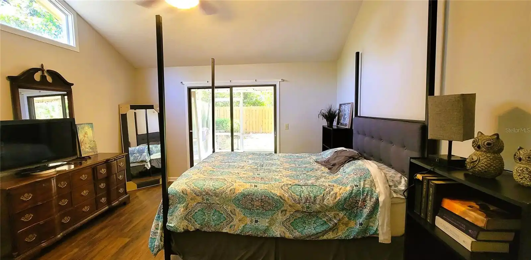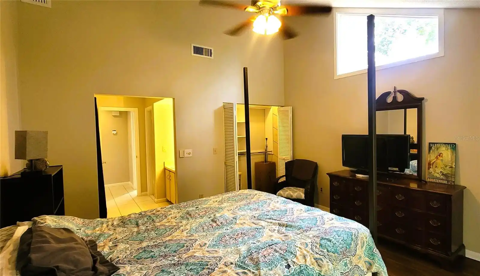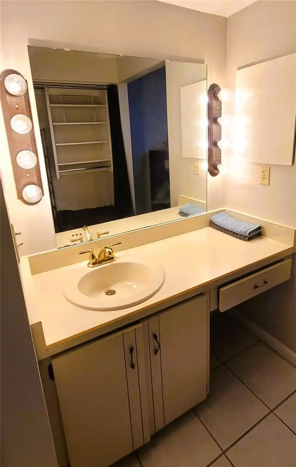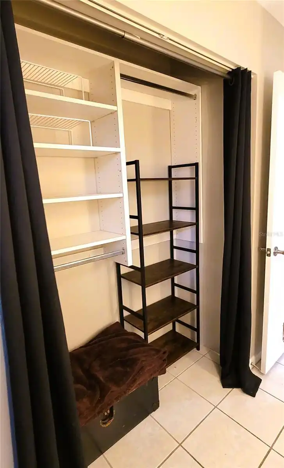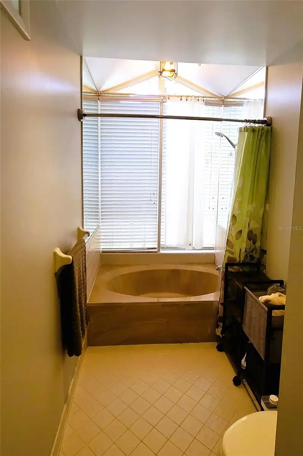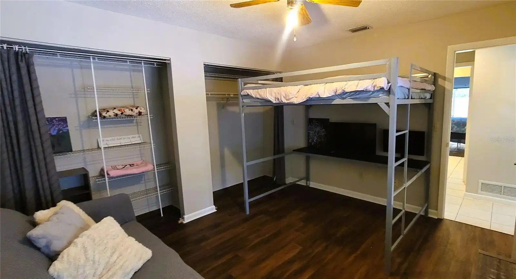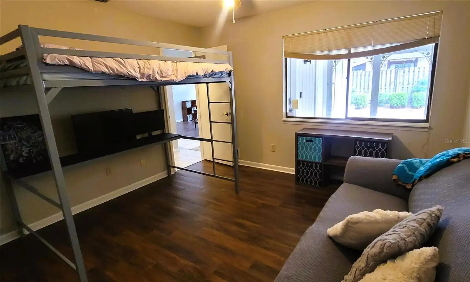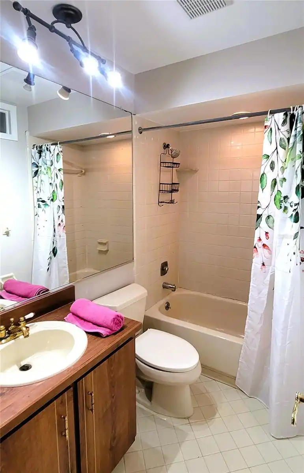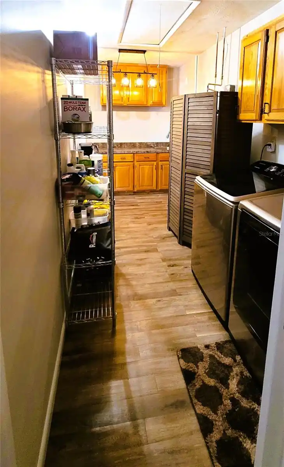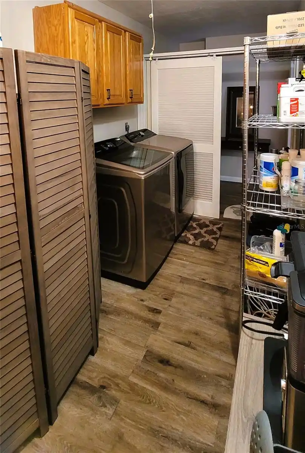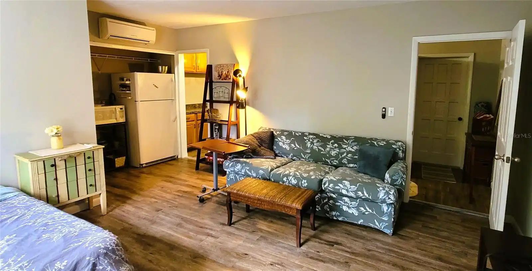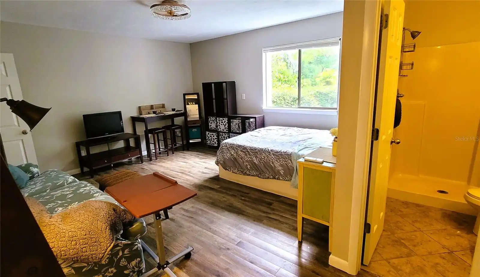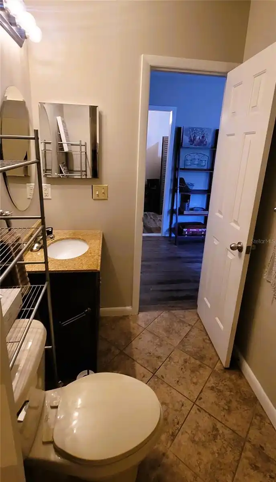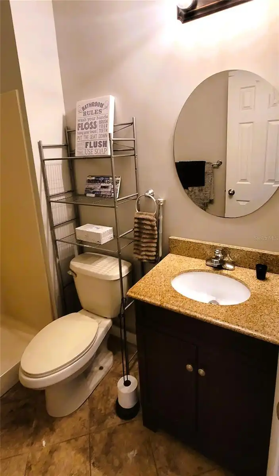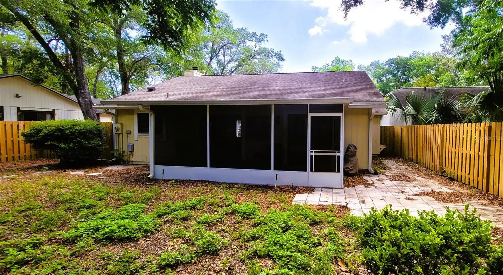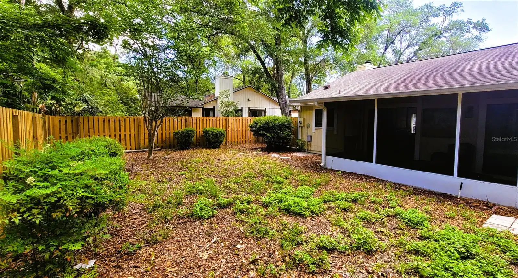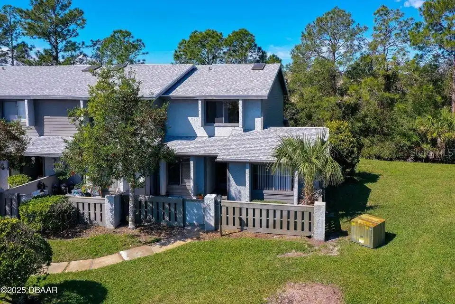Additional Information
Additional Lease Restrictions
Buyer to verify all lease restrictions
Additional Parcels YN
false
Alternate Key Folio Num
2478772
Appliances
Dishwasher, Disposal, Dryer, Electric Water Heater, Microwave, Range, Washer
Association Email
info@ssmgfl.com
Association Fee Frequency
Monthly
Association Fee Requirement
Required
Association URL
www.ssmgfl.com
Building Area Source
Public Records
Building Area Total Srch SqM
164.90
Building Area Units
Square Feet
Calculated List Price By Calculated SqFt
140.79
Construction Materials
Stone, Frame
Cooling
Central Air, Ductless
Cumulative Days On Market
263
Expected Closing Date
2025-08-04T00:00:00.000
Exterior Features
Rain Gutters, Sliding Doors
Fireplace Features
Living Room, Stone, Wood Burning
Flood Zone Date
2014-02-19
Flood Zone Panel
12127C0213J
Interior Features
Cathedral Ceiling(s), Ceiling Fans(s), Dry Bar, Eat-in Kitchen, Primary Bedroom Main Floor, Thermostat
Internet Address Display YN
true
Internet Automated Valuation Display YN
false
Internet Consumer Comment YN
false
Internet Entire Listing Display YN
true
Laundry Features
Electric Dryer Hookup, Inside, Washer Hookup
Living Area Source
Public Records
Living Area Units
Square Feet
Lot Size Square Meters
557
Modification Timestamp
2025-07-16T21:49:08.982Z
Parcel Number
41-25-05-00-1710
Pet Restrictions
Buyer to verify all pet restrictions
Previous List Price
285500
Price Change Timestamp
2025-07-02T17:29:36.000Z
Public Remarks
Under contract-accepting backup offers. ***MOTIVATED SELLER – DRASTICALLY REDUCED PRICE!!*** This live-in fixer-upper has great bones and tons of potential to make it your dream home. While the home could benefit from some updating, it’s a rare opportunity to get into the highly desirable, gated community of Tymber Creek in Ormond Beach, Florida, at a price that reflects incredible value. This charming 1, 775-square-foot residence offers three spacious bedrooms and three full bathrooms, perfectly blending comfort and practicality. As you enter, you'll be welcomed by a bright living room with vaulted ceilings, a cozy fireplace, and large windows that bring in tons of natural light. The kitchen offers plenty of cabinet space and generous countertops, flowing into a warm and inviting dining area. The primary suite includes a large vanity and a shower/tub combo for your convenience. One standout feature is the converted garage, now a versatile in-law suite complete with a bedroom and bathroom—ideal for guests, extended family, or even potential rental income. If a garage is preferred, it can be easily converted back. Located in the scenic Tymber Creek community, residents enjoy access to a clubhouse, swimming pool, tennis courts, and beautifully maintained green spaces. You're just minutes from top-rated schools, shopping, dining, parks, and Ormond Beach’s stunning coastline. This fully furnished gem won’t last—schedule your private showing today and unlock its full potential!
Purchase Contract Date
2025-07-15
RATIO Current Price By Calculated SqFt
140.79
Realtor Info
As-Is, Docs Available, Floor Plan Available, Owner Motivated
Road Surface Type
Asphalt, Concrete
Showing Requirements
Appointment Only, Call Listing Agent 2, Call Listing Agent, Combination Lock Box
Status Change Timestamp
2025-07-16T21:48:46.000Z
Tax Legal Description
LOT 171 TYMBER CREEK PHASE 2 MB 35 PGS 116-126 INC PER OR 4680 PG 1876 PER OR 7131 PG 4993
Total Acreage
0 to less than 1/4
Universal Property Id
US-12127-N-412505001710-R-N
Unparsed Address
171 FOX GLEN CT
Utilities
BB/HS Internet Available, Cable Available, Electricity Connected, Phone Available, Public, Sewer Connected, Water Connected

























