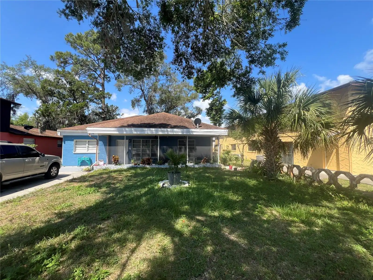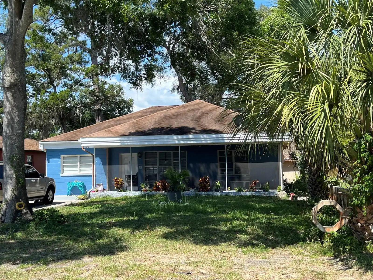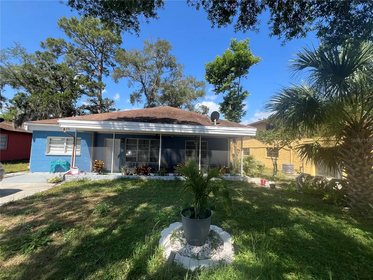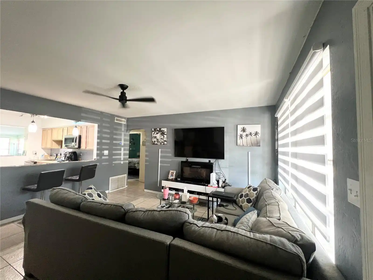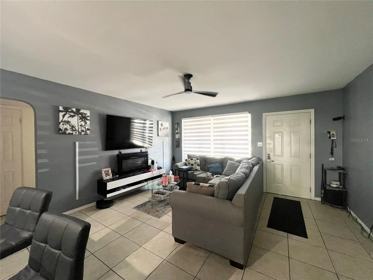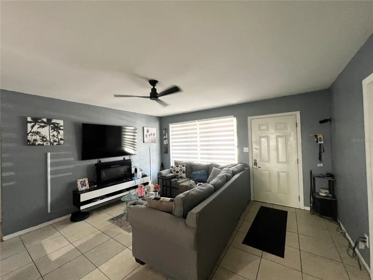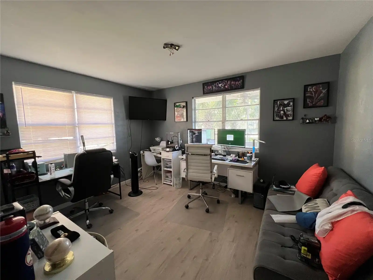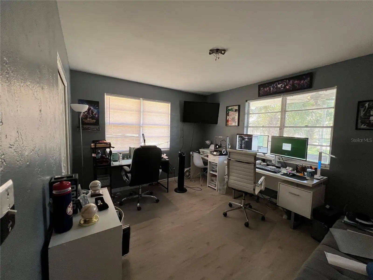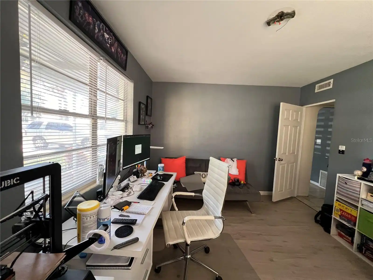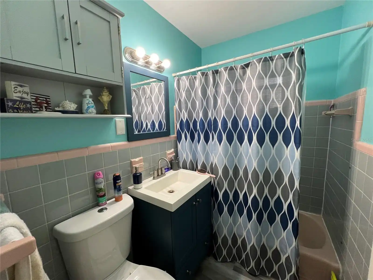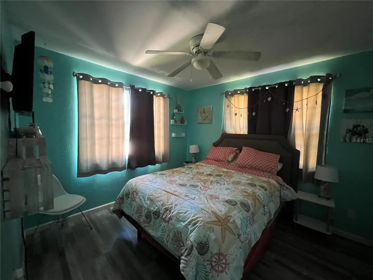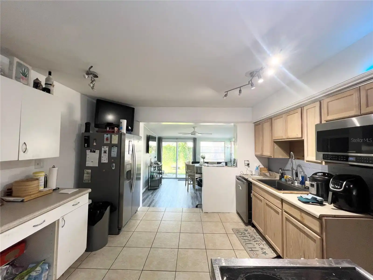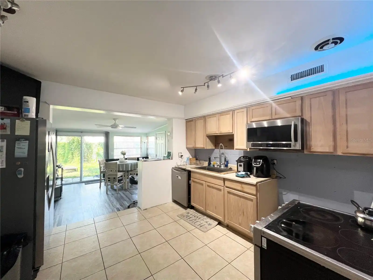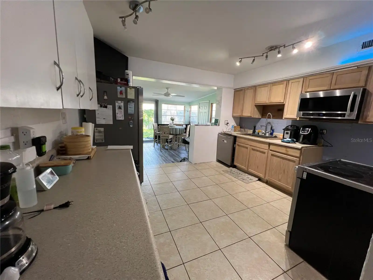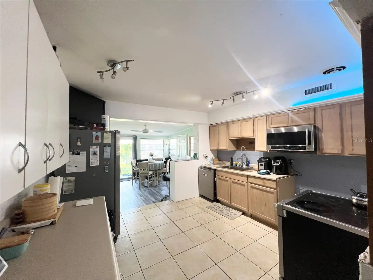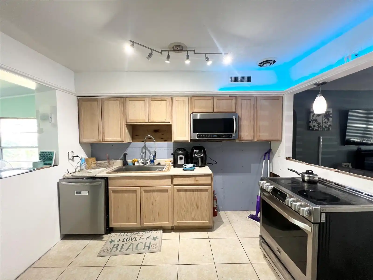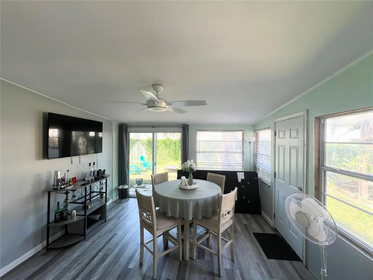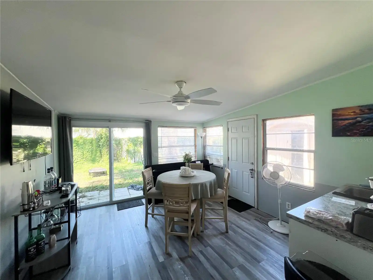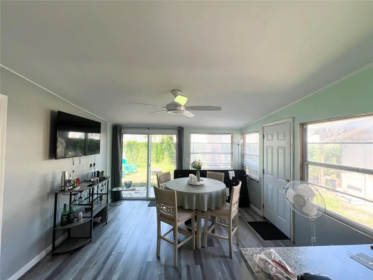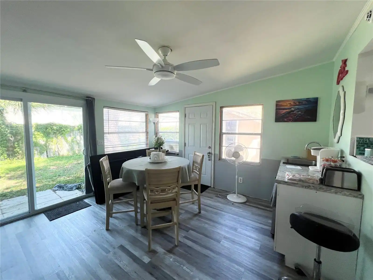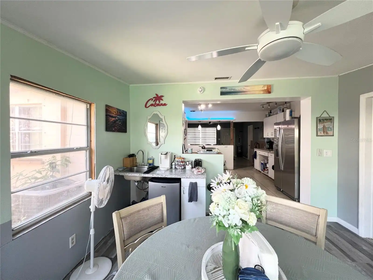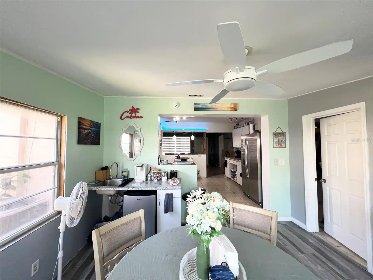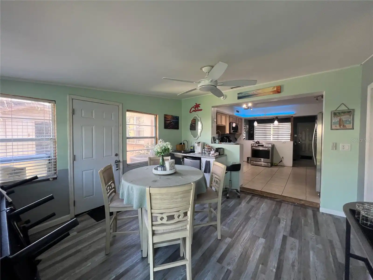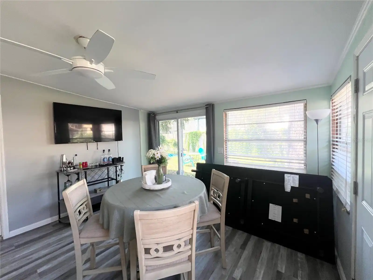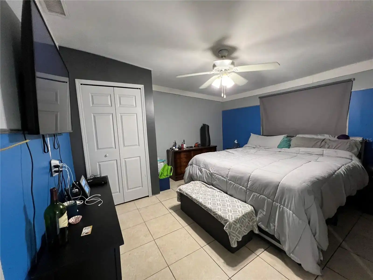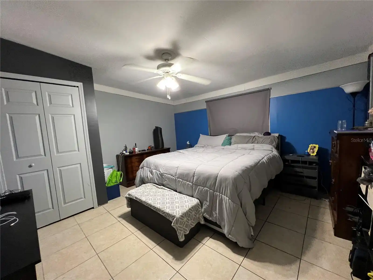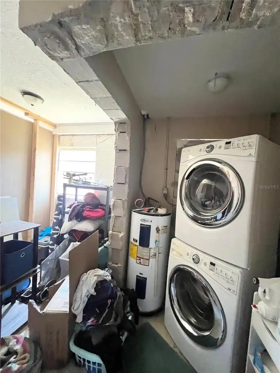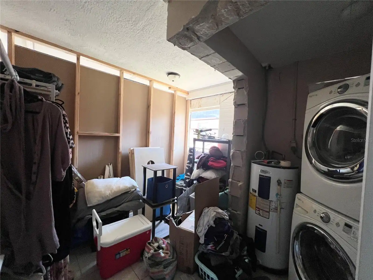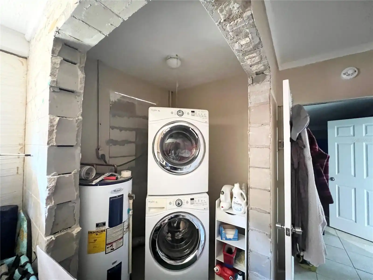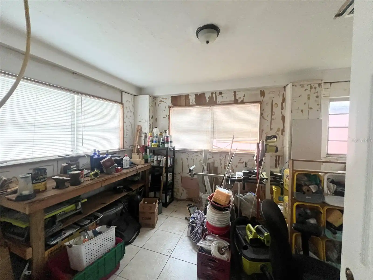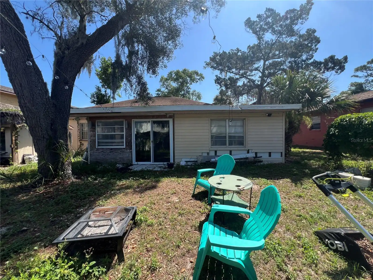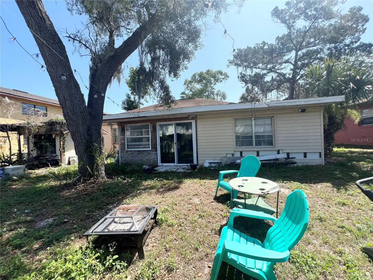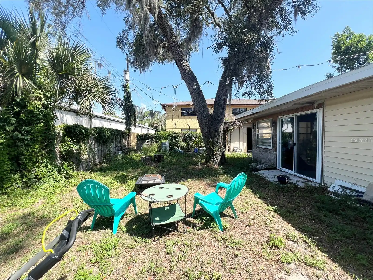Additional Information
Additional Lease Restrictions
IF THIS IS A CONCERN, PLEASE CHECK WITH ZONING.
Additional Parcels YN
false
Additional Rooms
Bonus Room, Formal Dining Room Separate, Inside Utility
Appliances
Microwave, Range
Building Area Source
Public Records
Building Area Total Srch SqM
161.56
Building Area Units
Square Feet
Calculated List Price By Calculated SqFt
124.75
Construction Materials
Concrete
Cumulative Days On Market
199
Exterior Features
Sliding Doors
Fencing
Chain Link, Fenced, Masonry
Flooring
Ceramic Tile, Laminate
Interior Features
Ceiling Fans(s), Primary Bedroom Main Floor, Split Bedroom, Wet Bar
Internet Address Display YN
true
Internet Automated Valuation Display YN
true
Internet Consumer Comment YN
true
Internet Entire Listing Display YN
true
Living Area Source
Public Records
Living Area Units
Square Feet
Lot Size Dimensions
50 X 117
Lot Size Square Meters
534
Modification Timestamp
2025-07-09T20:02:08.970Z
Parcel Number
4214320010290
Patio And Porch Features
Covered, Front Porch, Screened
Pet Restrictions
IF THIS IS A CONCERN, PLEASE CHECK WITH ZONING.
Previous List Price
170000
Price Change Timestamp
2025-03-21T17:17:50.000Z
Property Attached YN
false
Public Remarks
Short Sale. SHORT SALE Just a short distance away from the bustling shores of Daytona Beach lies this hidden gem, a 3 bedroom home brimming with potential with over 1, 500 sq. ft. of living space! Embrace the opportunity to make it your own with personalized finishing touches. Illuminated by natural light and adorned with modern upgrades like sleek laminate flooring, a new kitchen sink, and a stylish bathroom vanity. Unleash your creativity in the versatile bonus room, ripe for transformation into an in-law suite, a vibrant game room, or a cozy family retreat. The canvas is yours to paint—schedule a private viewing today and uncover the endless possibilities of this evolving masterpiece! **NO HOA**
RATIO Current Price By Calculated SqFt
124.75
Showing Requirements
ShowingTime
Status Change Timestamp
2025-07-09T20:01:28.000Z
Tax Book Number
OR 8111 PGS 1982-1986 IN
Tax Legal Description
LOT 29 BLK 1 RIO VISTA MB 10 PG 69 PER OR 3785 PG 2291 PER OR 6311 PGS 1233-1234 PER OR 7216 PGS 3428-3429 PER OR 7247 PG 4497 PER OR 7505 PGS 1883-1884 PER OR 8111 PGS 1982-1986 INC
Total Acreage
0 to less than 1/4
Universal Property Id
US-12127-N-4214320010290-R-N
Unparsed Address
1536 ESPANOLA AVE
Utilities
Electricity Connected, Sewer Connected, Water Connected
Vegetation
Mature Landscaping






































