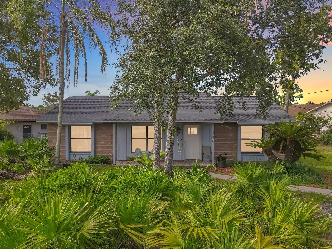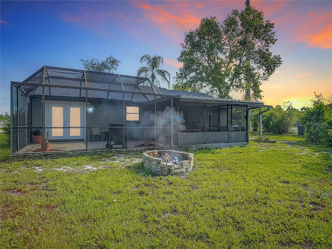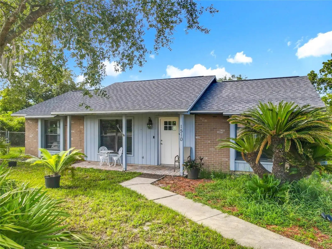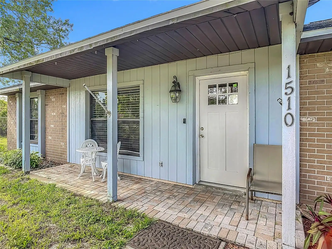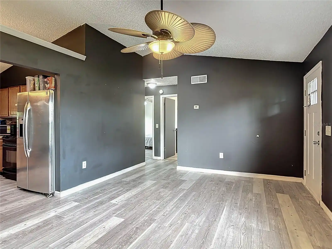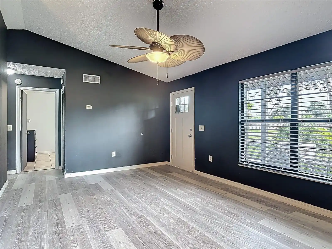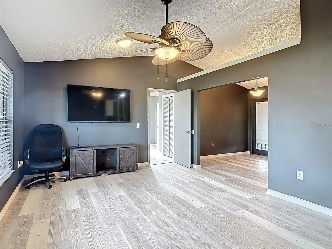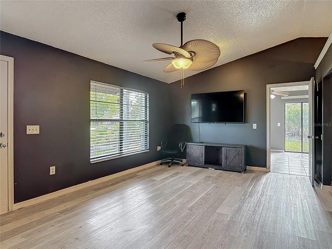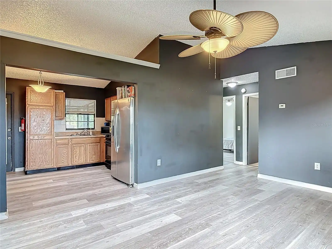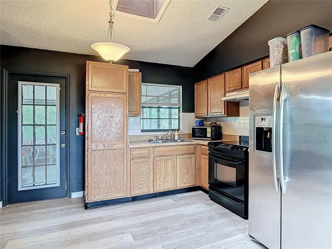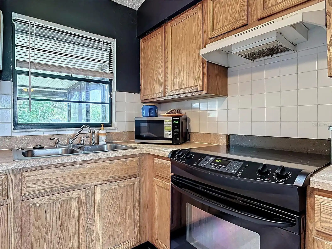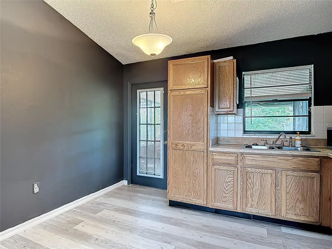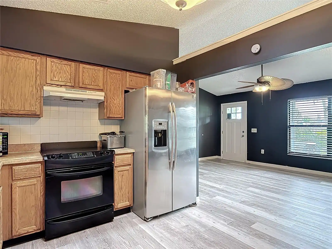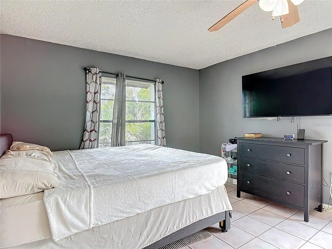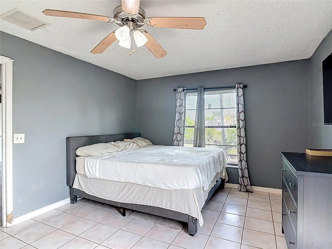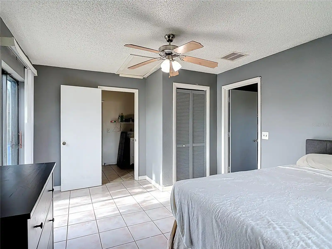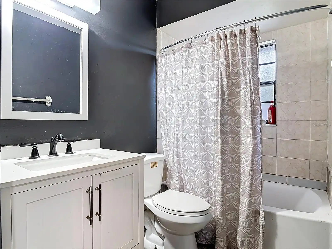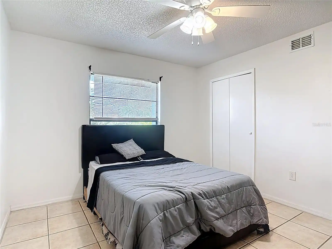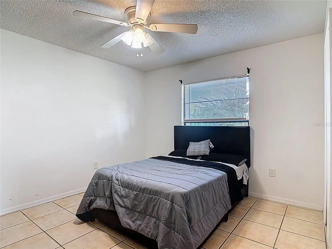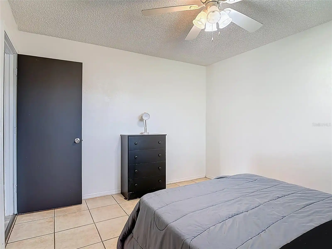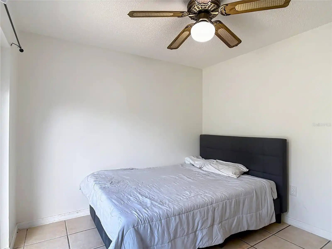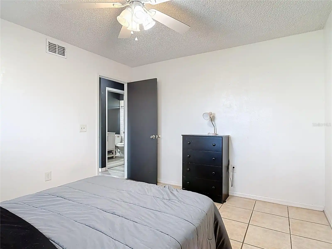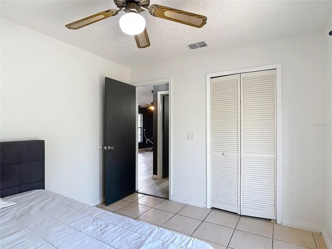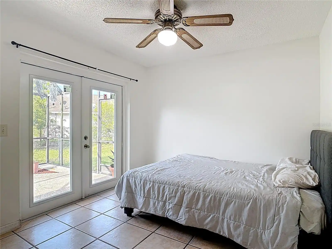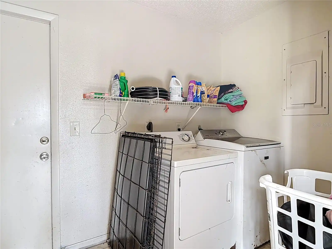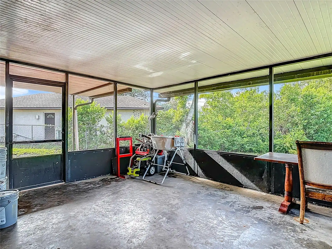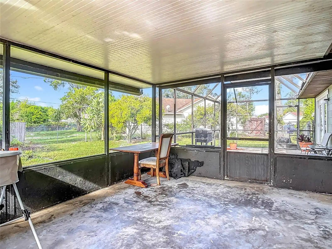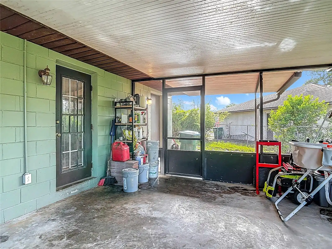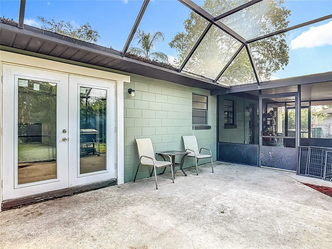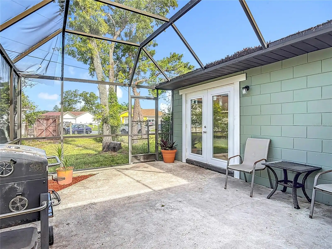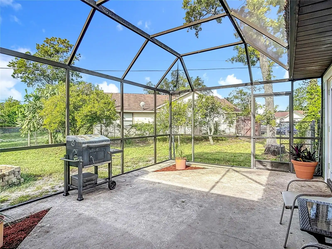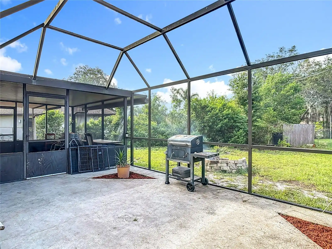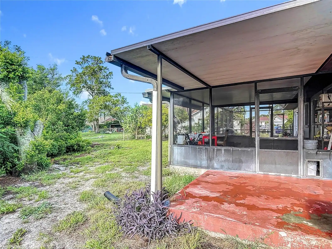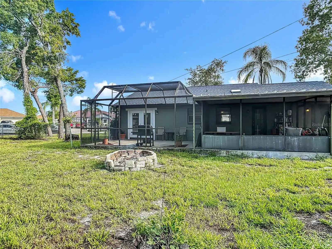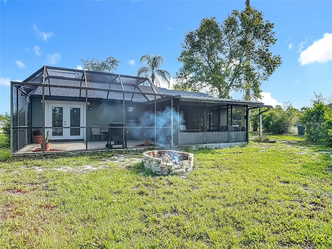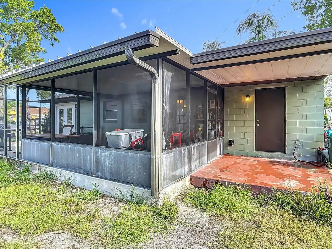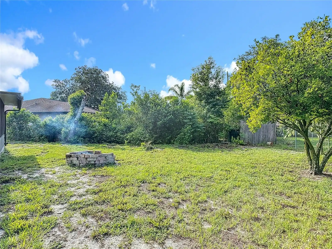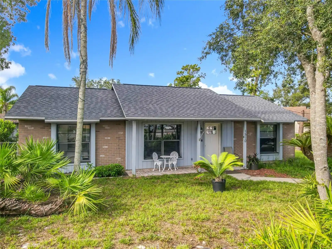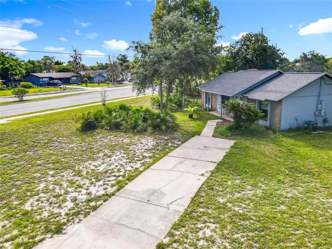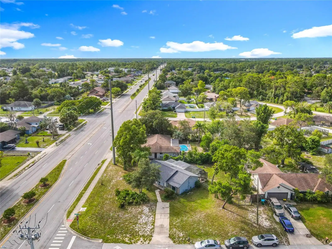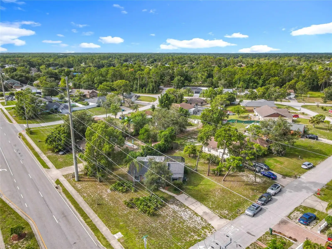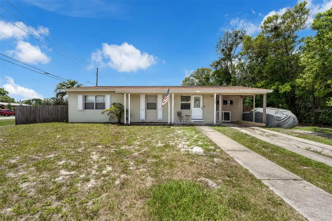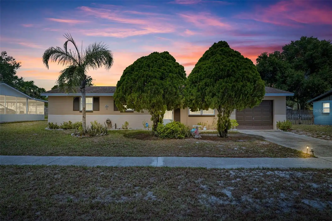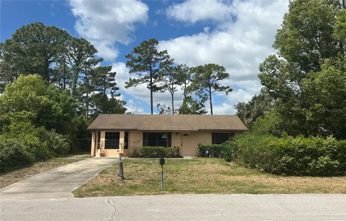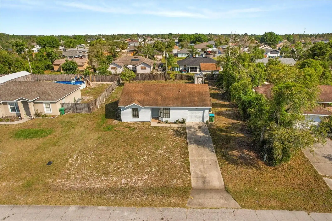Additional Information
Additional Lease Restrictions
Check with the county for the lease restrictions
Additional Parcels YN
false
Alternate Key Folio Num
813043590010
Appliances
Dryer, Electric Water Heater, Range, Range Hood, Refrigerator, Washer
Building Area Source
Public Records
Building Area Total Srch SqM
102.56
Building Area Units
Square Feet
Calculated List Price By Calculated SqFt
207.43
Community Features
Street Lights
Construction Materials
Block, Brick, Wood Siding
Cumulative Days On Market
71
Elementary School
Sunrise Elem
Exterior Features
French Doors, Sliding Doors
Flood Zone Date
2017-09-29
Flood Zone Panel
12127C0645K
Flooring
Ceramic Tile, Luxury Vinyl
High School
Pine Ridge High School
Interior Features
Ceiling Fans(s), Vaulted Ceiling(s)
Internet Address Display YN
true
Internet Automated Valuation Display YN
true
Internet Consumer Comment YN
false
Internet Entire Listing Display YN
true
Laundry Features
Inside, Laundry Room
Living Area Source
Public Records
Living Area Units
Square Feet
Lot Features
Corner Lot, Oversized Lot, Paved
Lot Size Dimensions
105x125
Lot Size Square Feet
13125
Lot Size Square Meters
1219
Middle Or Junior School
Heritage Middle
Modification Timestamp
2025-07-06T17:45:09.273Z
Parcel Number
8130-43-59-0010
Patio And Porch Features
Covered, Enclosed, Porch, Rear Porch, Screened
Pet Restrictions
Check with the county on the per restrictions
Property Condition
Completed
Property Description
Corner Unit
Public Remarks
Welcome to this charming 3 bedroom, 1 bath home situated in a fantastic location! This well-maintained property offers numerous updates, making it move-in ready. Recent Updates & Features: Roof replaced 2022, Vinyl flooring installed 2022, bathroom updated 2022. Inside the Home: As you step inside, you'll be welcomed by your family room, perfect for relaxing and gathering with family. The kitchen and dining area create a warm and inviting atmosphere, ideal for entertaining. The primary bedroom is generously sized, providing a peaceful retreat. Laundry room is in the primary bedroom as well. The two additional bedrooms include ceiling fans and window treatments. Outdoor Oasis: Enjoy Florida living at its best! Step through the French doors in the 3rd bedroom to your private screened in lanai a perfect spot for entertaining and relaxing during the day, then sit around the fire pit at night. Along with the covered porch. Prime Location: The area also offers fantastic local amenities just miles away. This home truly has it all-modern updates, and a fantastic outdoor space! Schedule your showing today and make this home yours!
RATIO Current Price By Calculated SqFt
207.43
Realtor Info
As-Is, Owner Motivated
Showing Requirements
24 Hour Notice, Appointment Only, Lockbox, ShowingTime
Status Change Timestamp
2025-07-04T20:43:37.000Z
Tax Legal Description
LOT 1 BLK 1244 DELTONA LAKES UNIT 43 MB 27 PGS 270-283 INC PER OR 5241 PG 0770 PER OR 6618 PG 4826 PER OR 6618 PG 4827 PER OR 8113 PG 4074 PER OR 8150 PG 2401 PER OR 8254 PG 3502
Total Acreage
1/4 to less than 1/2
Universal Property Id
US-12127-N-813043590010-R-N
Unparsed Address
1510 CHATSWORTH AVE
Utilities
Cable Connected, Electricity Connected, Public, Sewer Available, Underground Utilities, Water Connected
Vegetation
Mature Landscaping, Trees/Landscaped










































