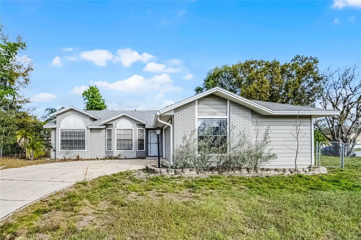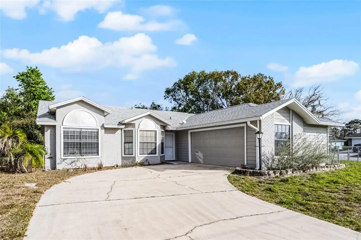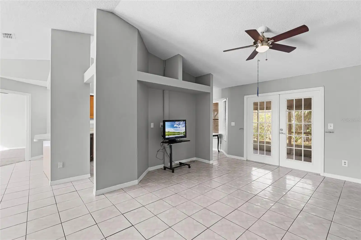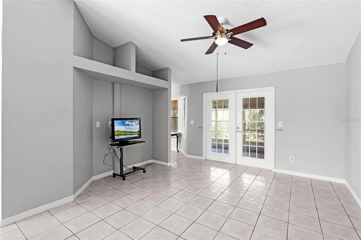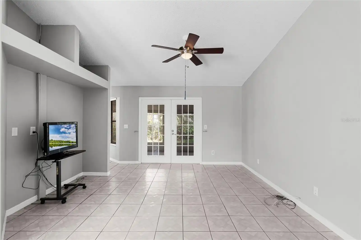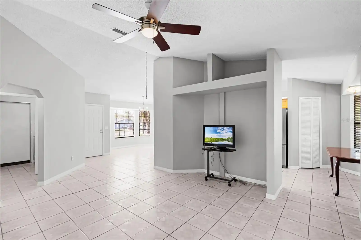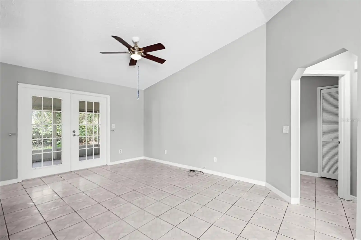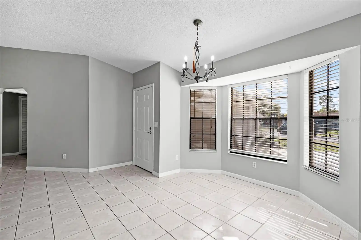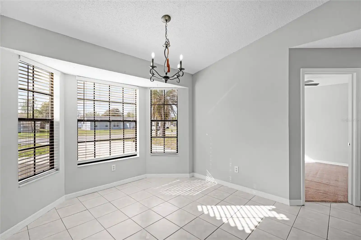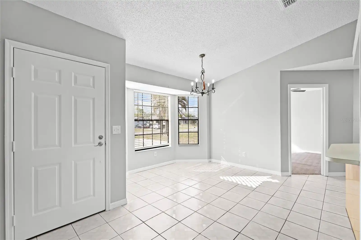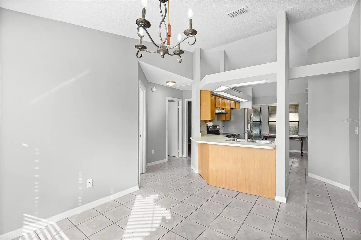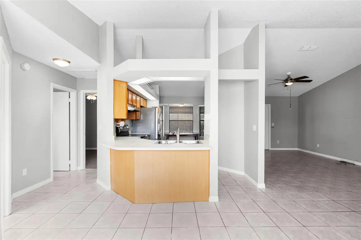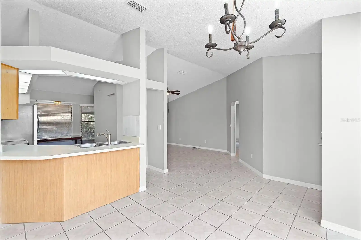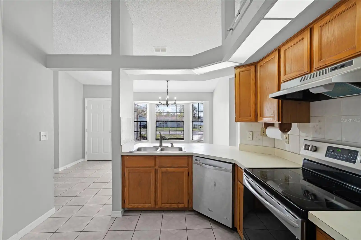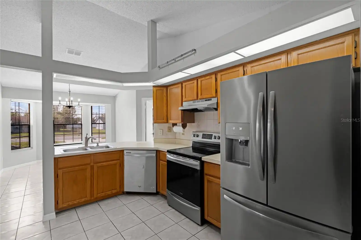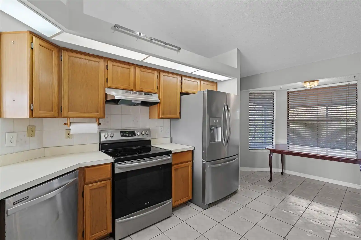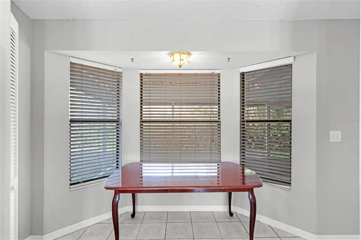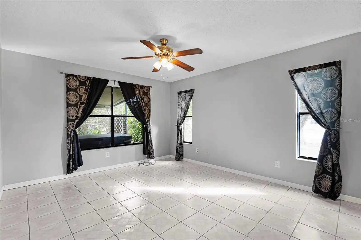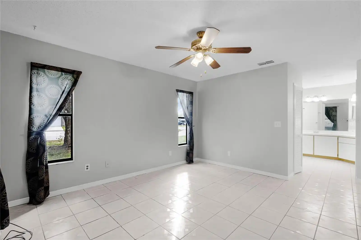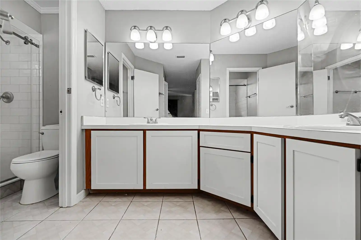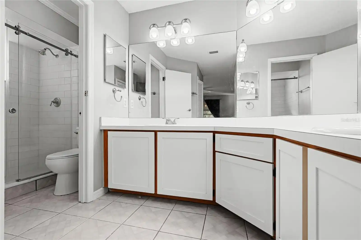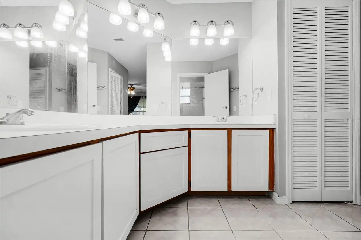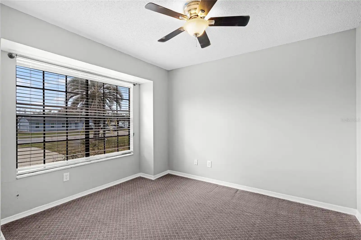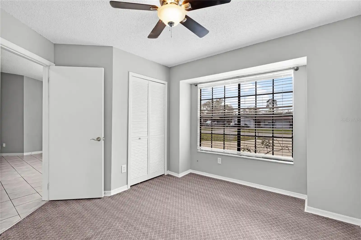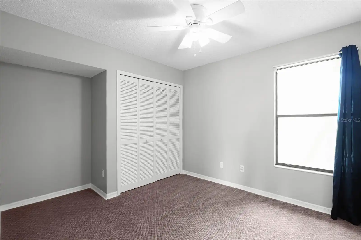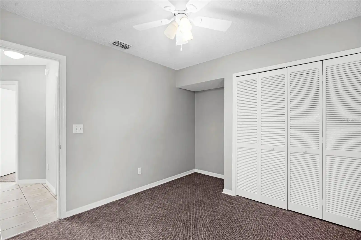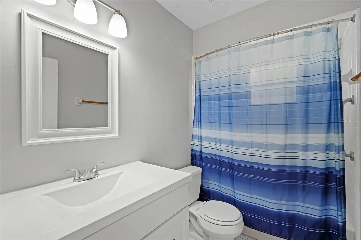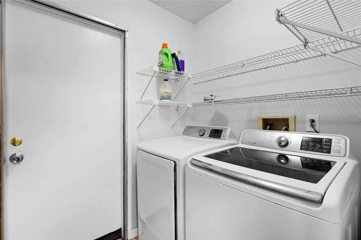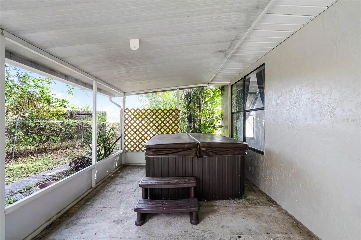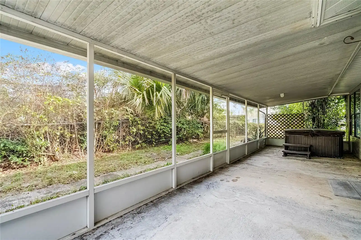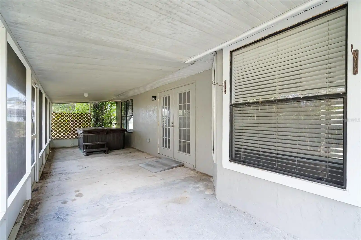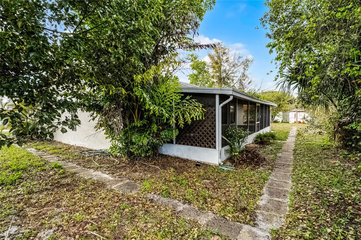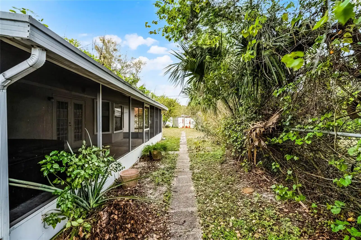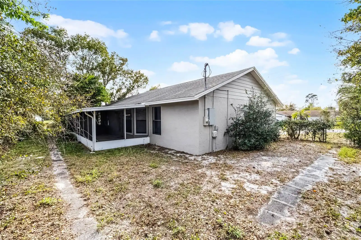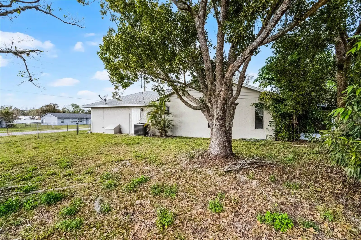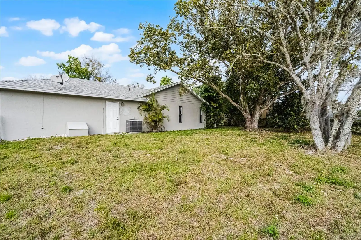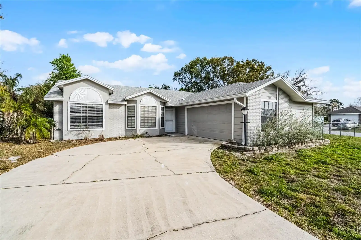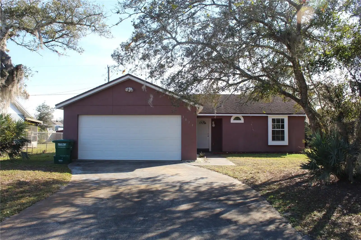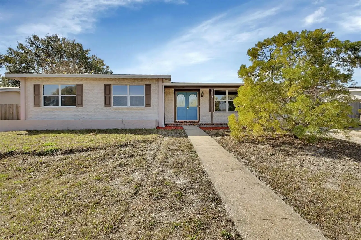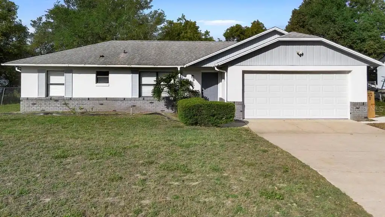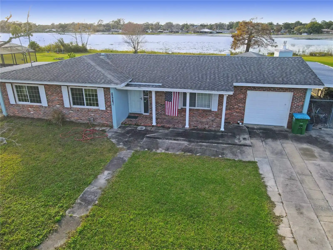Additional Information
Additional Parcels YN
false
Appliances
Dishwasher, Electric Water Heater, Range, Refrigerator
Approval Process
Buyer's agent and buyer to verify all leasing restrictions.
Building Area Source
Public Records
Building Area Total Srch SqM
196.21
Building Area Units
Square Feet
Calculated List Price By Calculated SqFt
200.23
Construction Materials
Brick, Stucco, Wood Frame
Contract Status
Appraisal, Financing, Inspections
Cumulative Days On Market
27
Elementary School
Pride Elementary
Expected Closing Date
2025-04-29T00:00:00.000
Exterior Features
French Doors, Irrigation System
Flooring
Carpet, Ceramic Tile
High School
Pine Ridge High School
Interior Features
Ceiling Fans(s), Eat-in Kitchen, Living Room/Dining Room Combo, Split Bedroom
Internet Address Display YN
true
Internet Automated Valuation Display YN
true
Internet Consumer Comment YN
false
Internet Entire Listing Display YN
true
Laundry Features
Inside, Laundry Room
Living Area Source
Public Records
Living Area Units
Square Feet
Lot Size Dimensions
94x125
Lot Size Square Feet
11750
Lot Size Square Meters
1092
Middle Or Junior School
Heritage Middle
Modification Timestamp
2025-04-02T13:34:09.959Z
Patio And Porch Features
Patio, Screened
Previous List Price
274900
Price Change Timestamp
2025-03-28T16:16:21.000Z
Public Remarks
Under contract-accepting backup offers. Endless potential with this 3 bedroom, 2 bathroom, 2-car garage SPLIT FLOORPLAN style home. Step inside and be greeted by the living room space featuring a ceiling fan and french doors which leads to the breakfast nook and kitchen. Off of the living room, you will find the dining room with a beautiful bay window overlooking the front yard and providing ample natural lighting. As you step into the kitchen, enjoy the stainless steel appliances. Right off of the kitchen is a breakfast area which overlooks the covered lanai. Walk past the living room into the private, primary bedroom suite which has windows overlooking the outdoor lanai and an ensuite bathroom with an updated subway tile walk-in shower. This primary bedroom will be your own private oasis as the other two bedrooms and bathroom are on the opposite side of the house. An indoor laundry room can be found in the home for added convenience. Step outside through your french doors and enjoy a extended, covered lanai and above ground spa, perfect for relaxing and enjoying Florida weather. An outdoor shed is a great addition for additional storage space. Enjoy the extended front driveway and two car garage. This is home is perfect for someone wanting a forever home, a second home in Florida, or as an investment opportunity. NO HOA. Schedule a showing today and make this home your future home!
Purchase Contract Date
2025-04-01
RATIO Current Price By Calculated SqFt
200.23
Road Responsibility
Public Maintained Road
Showing Requirements
Appointment Only, Lockbox, See Remarks, ShowingTime
Spa Features
Above Ground, Heated
Status Change Timestamp
2025-04-02T13:33:19.000Z
Tax Legal Description
LOT 1 BLK 957 DELTONA LAKES UNIT 36 MB 27 PGS 164-170 INC PER OR 5294 PG 3384 PER OR 5371 PG 0814 PER OR 8159 PG 0752
Total Acreage
1/4 to less than 1/2
Universal Property Id
US-12127-N-2778253-R-N
Unparsed Address
1499 COURTLAND BLVD
Utilities
Cable Available, Electricity Connected, Sewer Connected, Water Connected







































