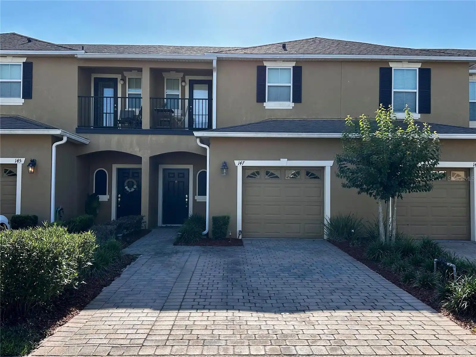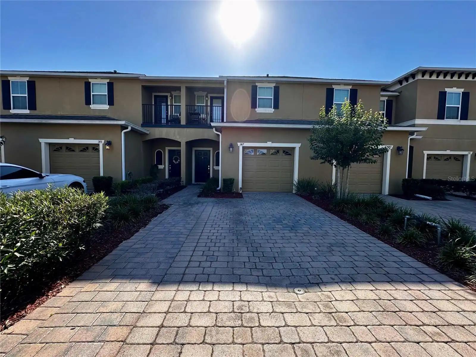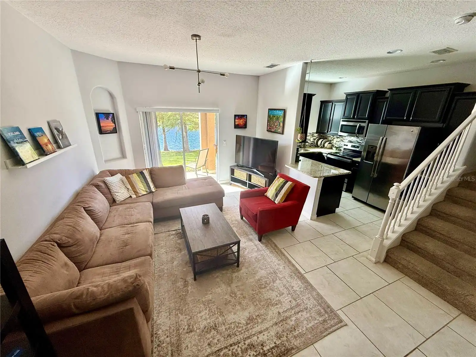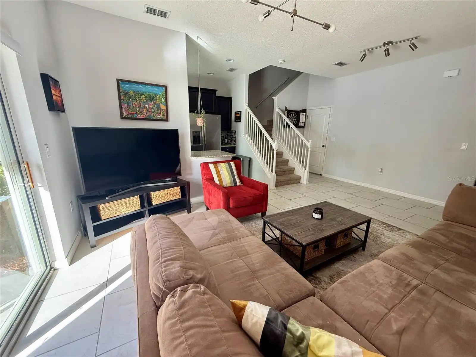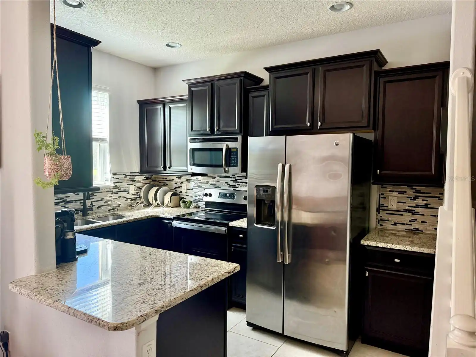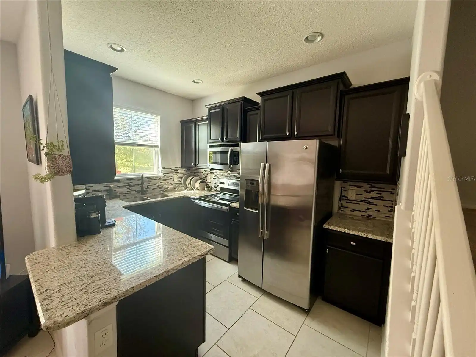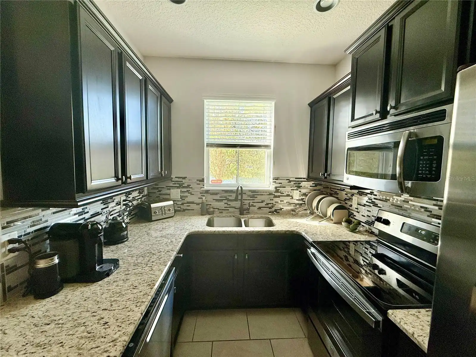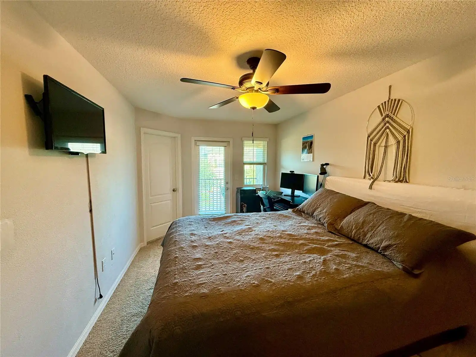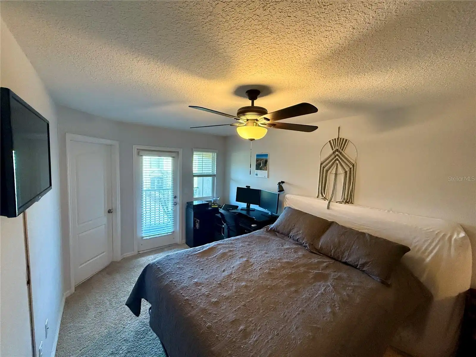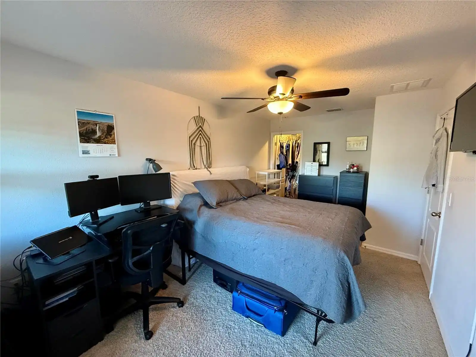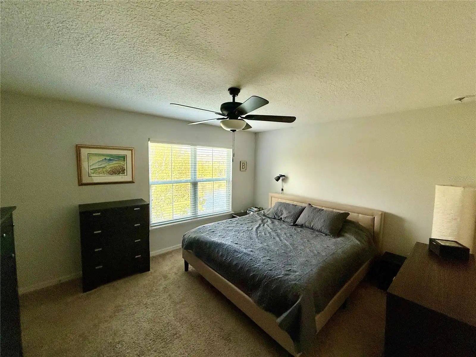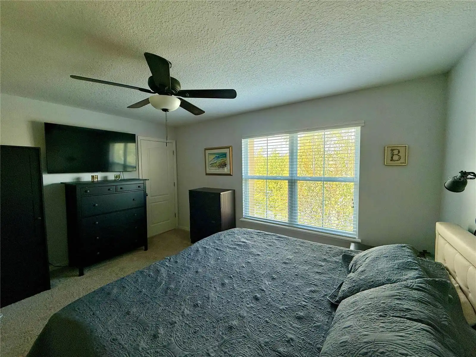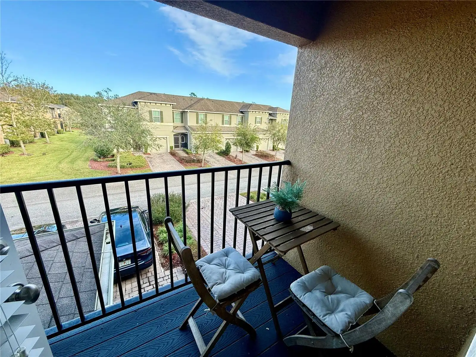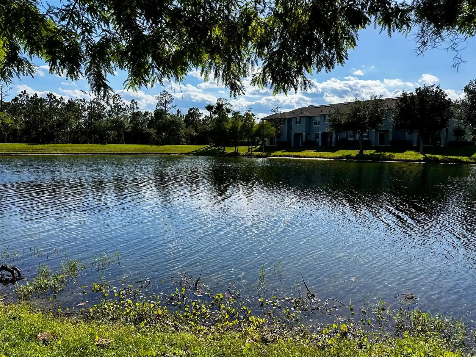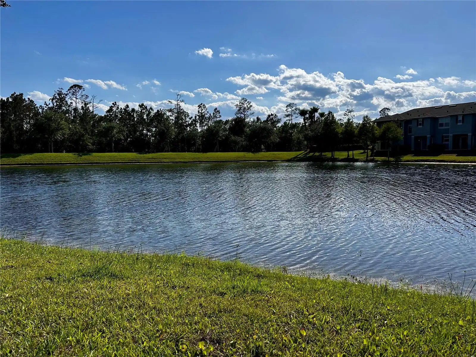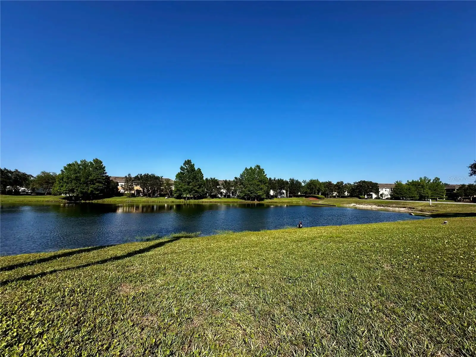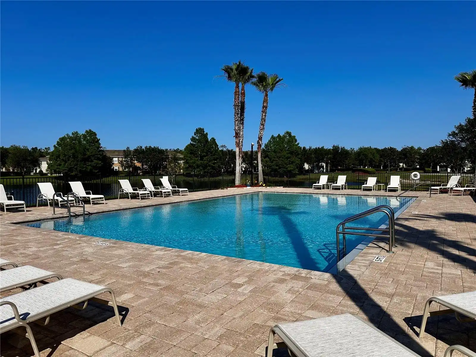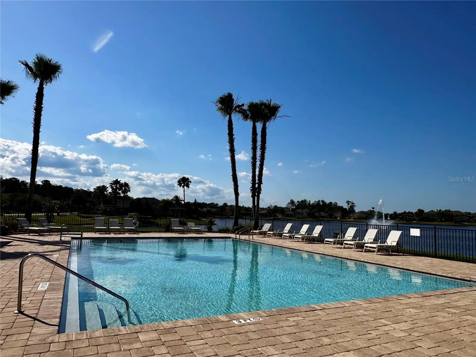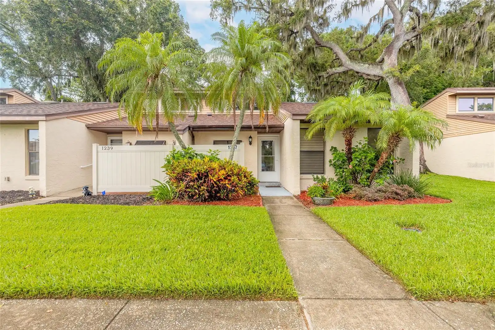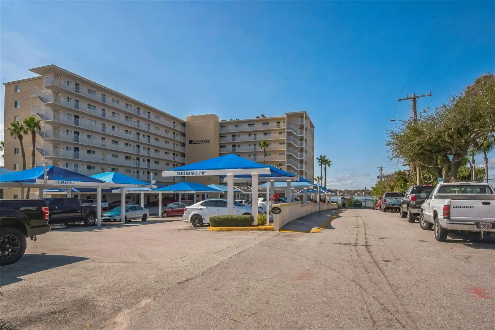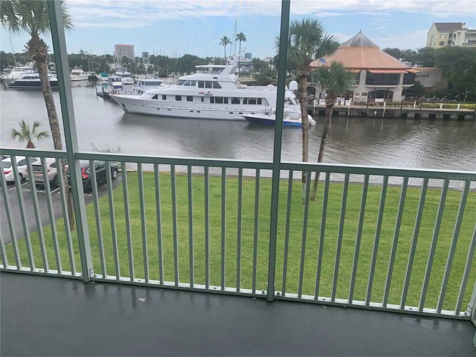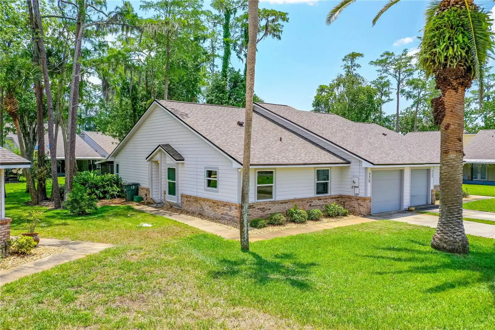Additional Information
Additional Lease Restrictions
Refer to HOA
Additional Parcels YN
false
Alternate Key Folio Num
6664048
Appliances
Dishwasher, Disposal, Dryer, Microwave, Range, Refrigerator, Washer
Association Email
info@premiermgmtcfl.com
Association Fee Frequency
Monthly
Association Fee Includes
Maintenance Structure, Maintenance Grounds, Pool
Association Fee Requirement
Required
Association URL
premiermgmtcfl.com
Building Area Source
Public Records
Building Area Total Srch SqM
146.42
Building Area Units
Square Feet
Calculated List Price By Calculated SqFt
184.33
Community Features
Pool, Sidewalks
Construction Materials
Block, Stucco
Cumulative Days On Market
54
Exterior Features
Balcony, Lighting, Sliding Doors
Flood Zone Date
2014-02-19
Flood Zone Panel
12127C0361H
Interior Features
Ceiling Fans(s), Living Room/Dining Room Combo, Open Floorplan, PrimaryBedroom Upstairs, Solid Wood Cabinets, Stone Counters, Thermostat, Walk-In Closet(s)
Internet Address Display YN
true
Internet Automated Valuation Display YN
true
Internet Consumer Comment YN
true
Internet Entire Listing Display YN
true
Laundry Features
Laundry Room, Upper Level
Living Area Source
Public Records
Living Area Units
Square Feet
Lot Size Square Meters
185
Modification Timestamp
2025-07-10T01:51:09.014Z
Parcel Number
5228-01-14-0040
Patio And Porch Features
Covered, Other, Rear Porch
Pet Restrictions
Refer to HOA
Previous List Price
244000
Price Change Timestamp
2025-07-10T01:50:14.000Z
Public Remarks
Welcome to this must-see waterfront townhouse nestled in the sought-after community of Grande Champion—just minutes from everything Daytona Beach has to offer! Whether you’re heading to the iconic Daytona Beach and Pier, revving up excitement at the Speedway, flying in via Daytona International Airport, or attending Embry Riddle, this location puts you in the center of it all. Step inside to a bright and open layout featuring elegant tile floors throughout the first level. The contemporary kitchen is a showstopper—complete with granite countertops, rich wood cabinetry, sleek stainless steel appliances, and serene water views that create the perfect cooking atmosphere. Upstairs, you’ll find two spacious bedrooms and two full bathrooms. The primary suite overlooks the tranquil pond, offering a peaceful start to your day, while the second bedroom boasts its own private balcony—ideal for a quiet cup of coffee or enjoying the evening breeze. Additional highlights include an attached one-car garage, an extended driveway that fits two vehicles comfortably, and convenient guest parking just steps away. Unwind on your private covered patio, take in the views from the front-facing balcony, or soak up the sun at the sparkling community pool. No matter how you choose to relax, this townhouse offers the ultimate Florida lifestyle in an unbeatable location.
RATIO Current Price By Calculated SqFt
184.33
Realtor Info
As-Is, No Sign
Security Features
Smoke Detector(s)
Showing Requirements
Lockbox, ShowingTime
Status Change Timestamp
2025-05-17T00:48:37.000Z
Tax Legal Description
LOT 4 BLK 14 GRANDE CHAMPION AT PARCEL SW-29 PHASE 1 MB 53 PGS 68-76 INC PER OR 6446 PG 4988 PER OR 6446 PG 4993 PER OR 6451 PG 0050 PER OR 6716 PG 2029 PER OR 6826 PG 0471 PER OR 7074 PG 1330 PER OR 7724 PG 1066
Total Acreage
0 to less than 1/4
Universal Property Id
US-12127-N-522801140040-R-N
Unparsed Address
147 ASTON GRANDE DR
Utilities
Cable Connected, Electricity Connected
Water Frontage Feet Pond
20





















