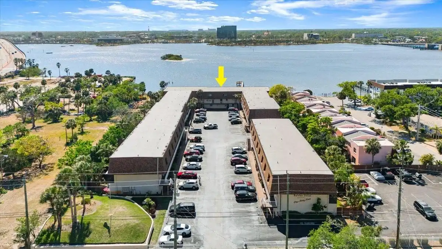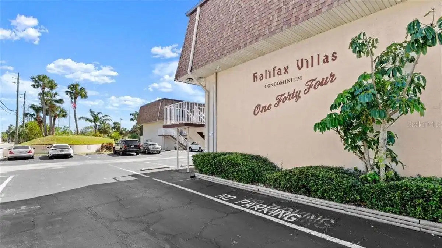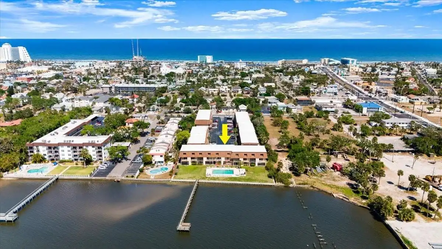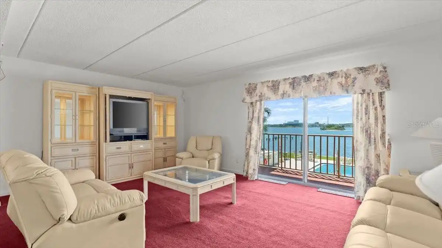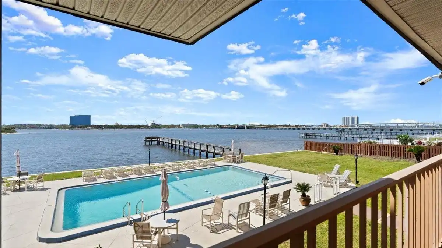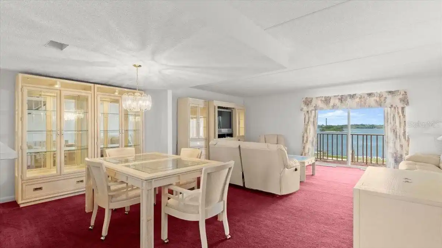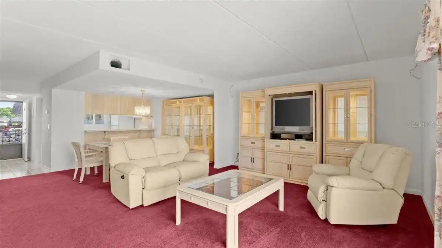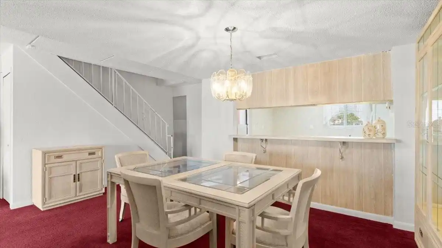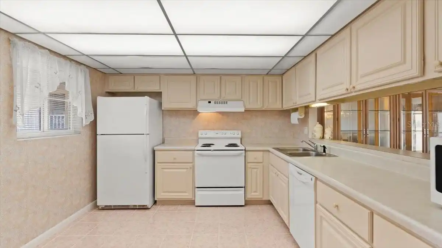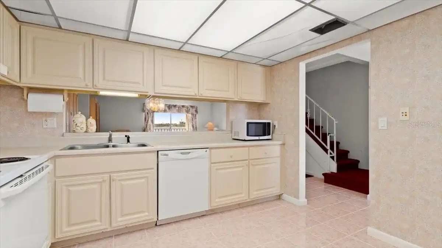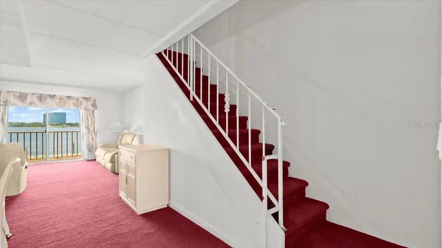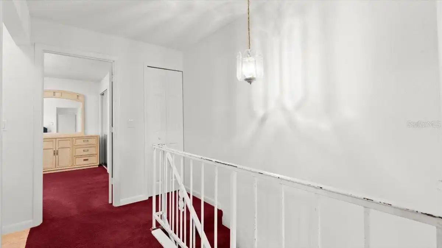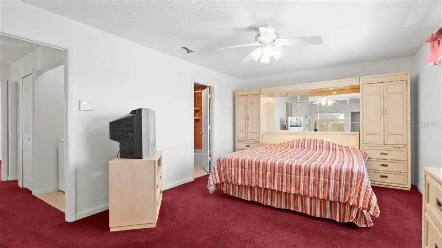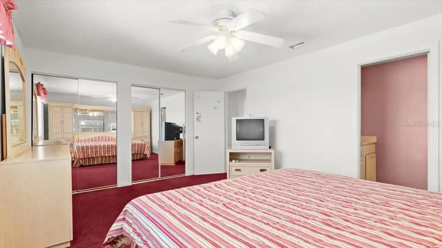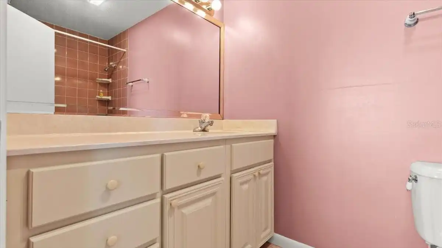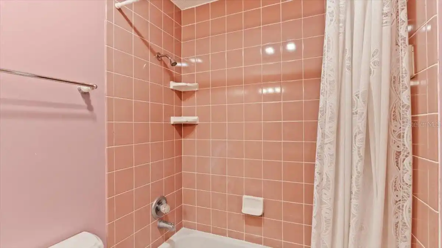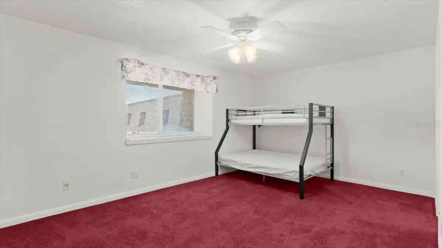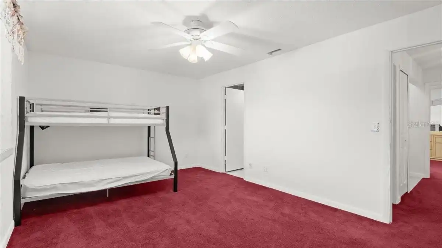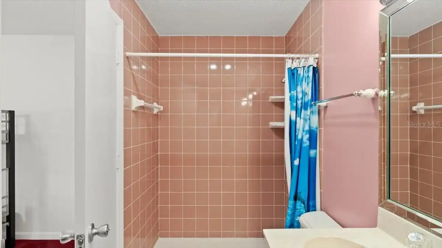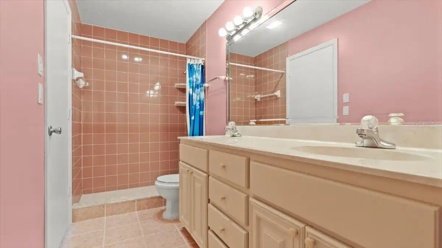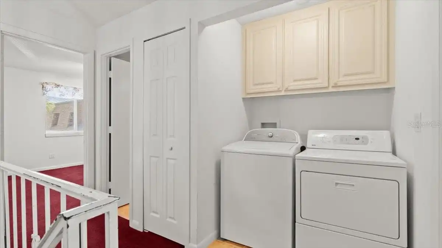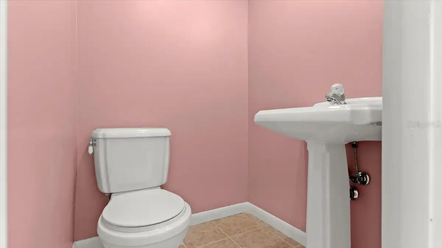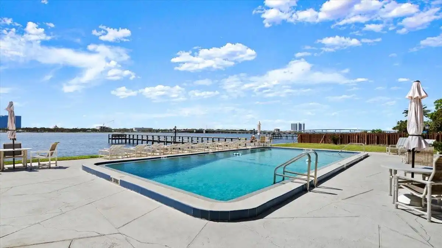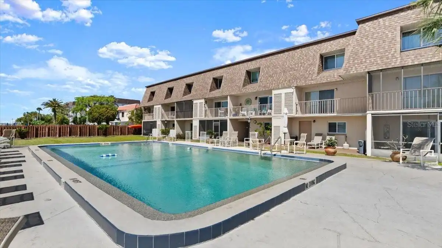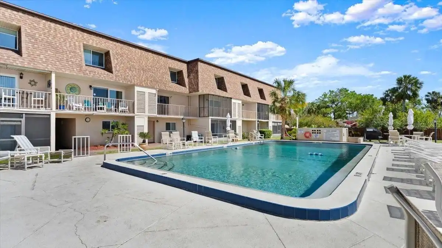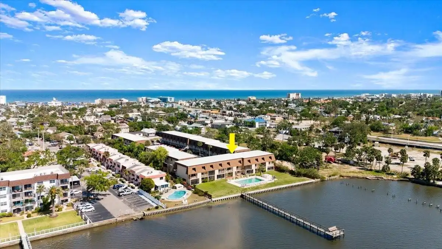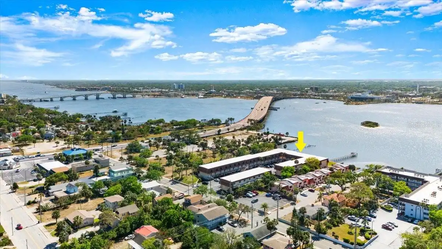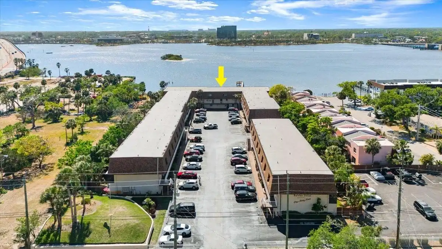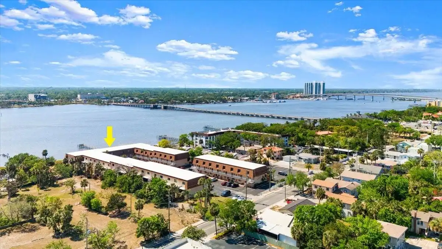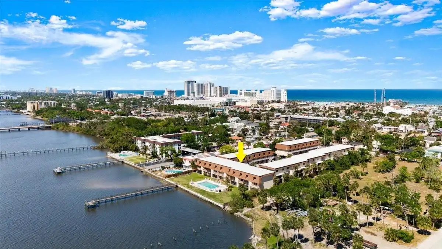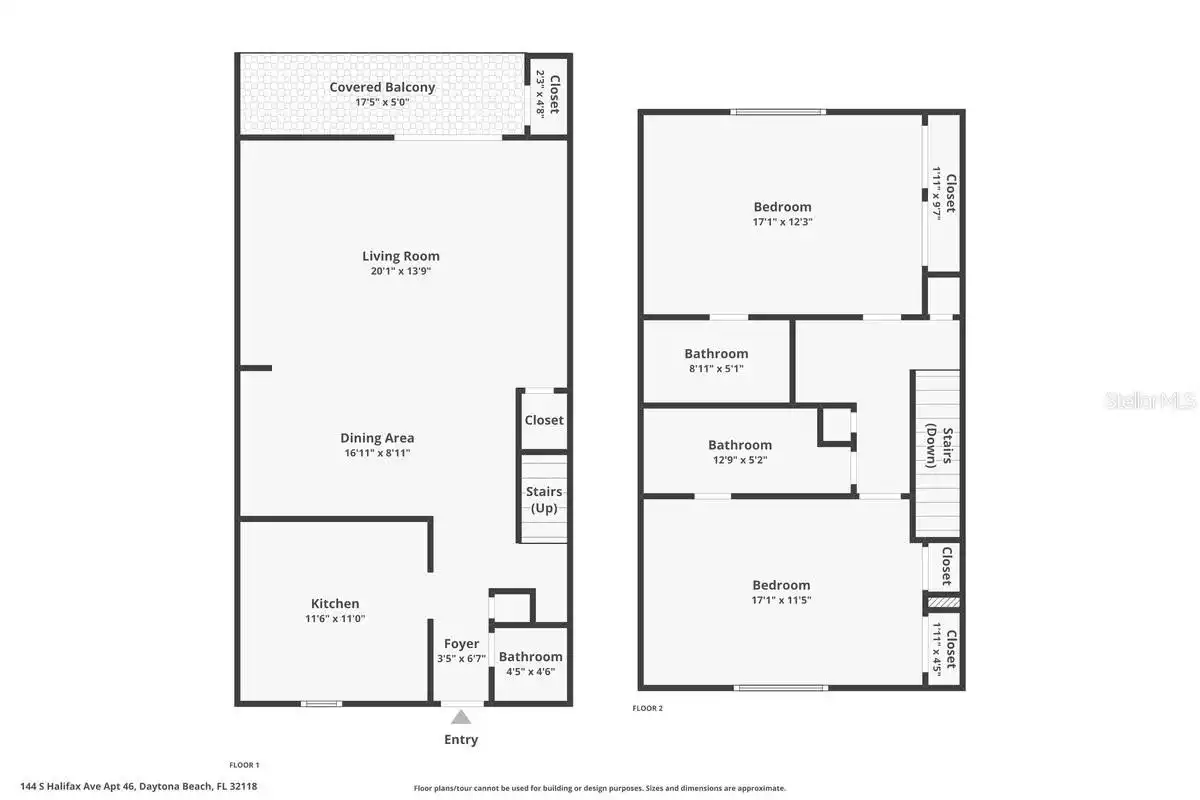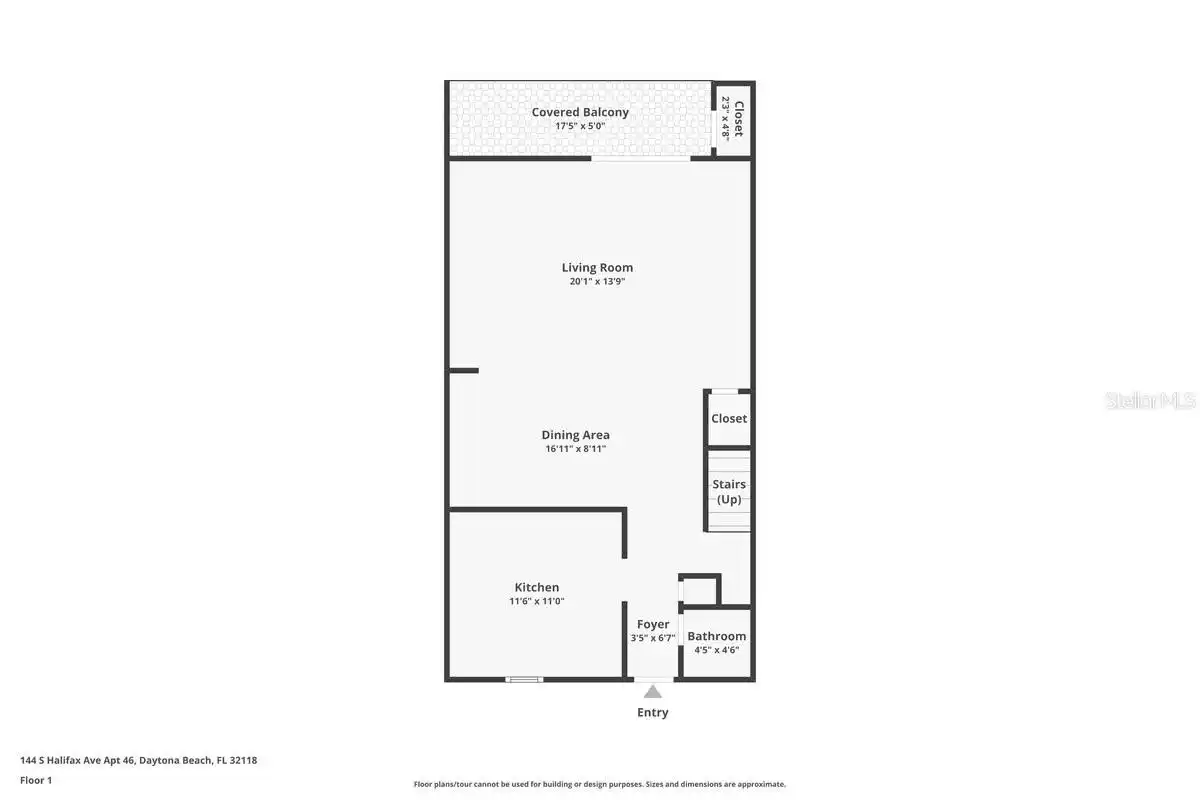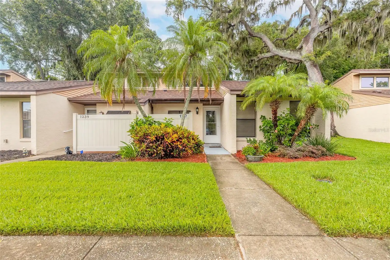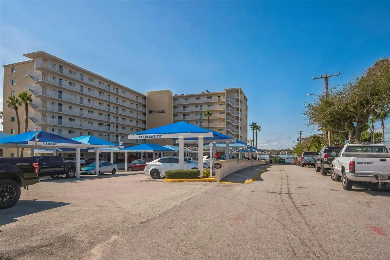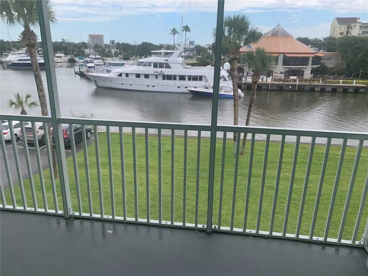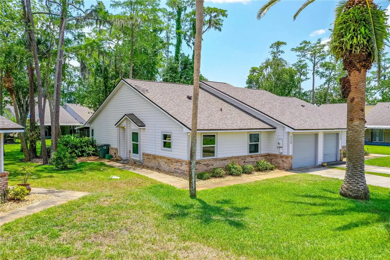Additional Information
Additional Lease Restrictions
Contact HOA for further questions
Additional Parcels YN
false
Alternate Key Folio Num
3407865
Appliances
Dishwasher, Dryer, Microwave, Range, Refrigerator, Washer
Approval Process
Contact HOA for further questions
Architectural Style
Traditional
Association Approval Required YN
1
Association Email
Hali@NSBMgt.com
Association Fee Frequency
Monthly
Association Fee Includes
Cable TV, Pool, Maintenance Structure, Maintenance Grounds, Pest Control, Trash, Water
Association Fee Requirement
Required
Building Area Source
Public Records
Building Area Total Srch SqM
126.72
Building Area Units
Square Feet
Building Name Number
HALIFAX VILLAS
Calculated List Price By Calculated SqFt
175.95
Community Features
Community Mailbox, Pool, Sidewalks
Construction Materials
Block, Concrete, Stucco
Cumulative Days On Market
90
Elementary School
R.J. Longstreet Elem
Exterior Features
Balcony, Lighting, Sidewalk
Flood Zone Date
2017-09-29
Flood Zone Panel
12127C0357J
Foundation Details
Concrete Perimeter, Slab
High School
Mainland High School
Interior Features
Ceiling Fans(s), Living Room/Dining Room Combo, PrimaryBedroom Upstairs, Split Bedroom
Internet Address Display YN
true
Internet Automated Valuation Display YN
false
Internet Consumer Comment YN
true
Internet Entire Listing Display YN
true
Laundry Features
Inside, Upper Level
Living Area Source
Public Records
Living Area Units
Square Feet
Lot Size Square Feet
96245
Lot Size Square Meters
8941
Middle Or Junior School
Campbell Middle
Modification Timestamp
2025-06-29T18:50:08.888Z
Parcel Number
53-09-45-00-0460
Pet Size
Small (16-35 Lbs.)
Previous List Price
249999
Price Change Timestamp
2025-06-29T18:49:47.000Z
Public Remarks
Welcome to Halifax Villas, where coastal charm meets spacious comfort. This two-story condo is the largest unit in the entire community and sits high on the second floor, offering stunning views of the intracoastal waterway, private heated pool, and community fishing dock. As you enter the home, you're welcomed by a separate kitchen space featuring a breakfast bar with a passthrough window to the open dining and living room combo — perfect for entertaining guests or enjoying a quiet evening at home. A half bathroom is conveniently located near the entrance for added guest privacy. Step out onto the private balcony and take in breathtaking views of the water, pool, and vibrant sunsets that light up the evening sky. Upstairs, both bedrooms are complete with en-suite bathrooms, long closets, and easy access to the in-unit washer and dryer, offering a seamless living experience. Halifax Villas offers a private heated pool, private dock for fishing or sunset watching, and a laid-back lifestyle just minutes from all the fun. Enjoy quick access to the beach, Daytona Lagoon Water Park, Ocean Walk Resort, mini golf, arcades, shopping, dining, and more — making this the ideal place for full-time living or a weekend retreat. This is more than just a condo — it's a coastal lifestyle.
RATIO Current Price By Calculated SqFt
175.95
Security Features
Smoke Detector(s)
Showing Requirements
Appointment Only, Call Listing Agent, Combination Lock Box, ShowingTime
Status Change Timestamp
2025-03-31T19:25:05.000Z
Tax Legal Description
UNIT 46 HALIFAX VILLAS CONDO MB 36 PGS 4-9 INC PER OR 2105 PG 0464 PER OR 5138 PGS 4972-4974 INC PER OR 6574 PG 1970 PER OR 6589 PG 0426
Universal Property Id
US-12127-N-530945000460-S-46
Unparsed Address
144 S HALIFAX AVE #46
Utilities
Cable Connected, Electricity Connected, Sewer Connected, Water Connected
Water Body Name
HALIFAX RIVER
Water Extras
Fishing Pier, Seawall - Concrete
Water View
Intracoastal Waterway, River

































