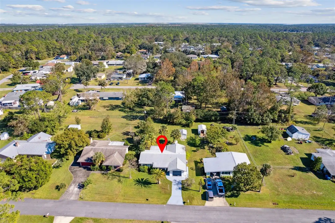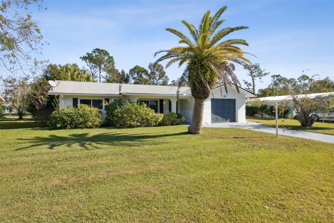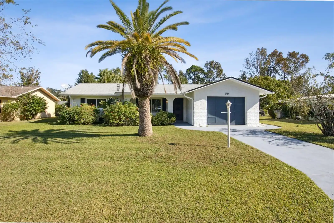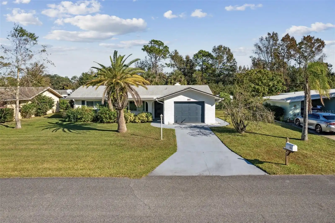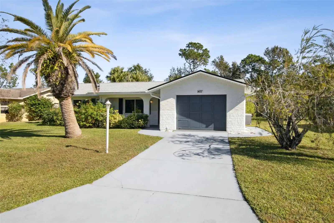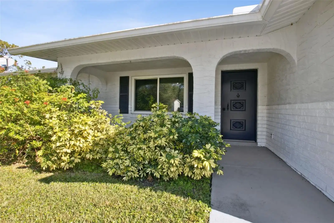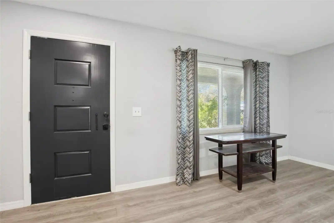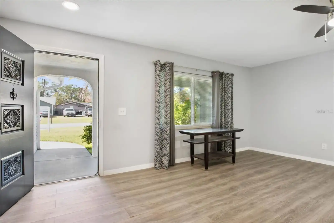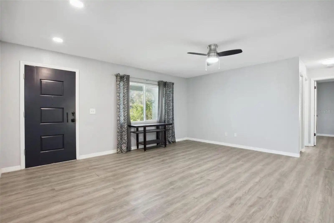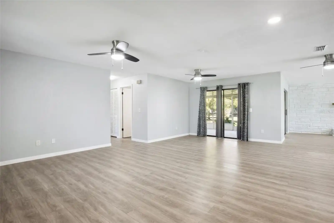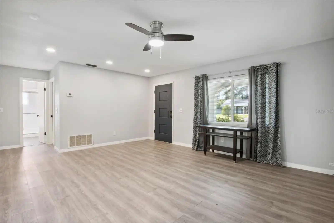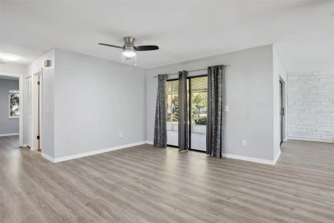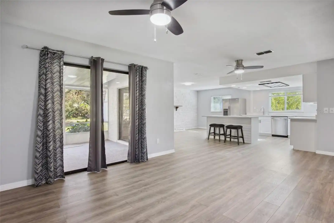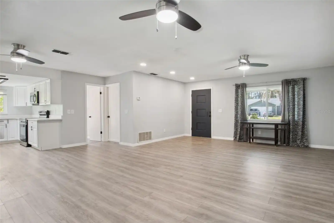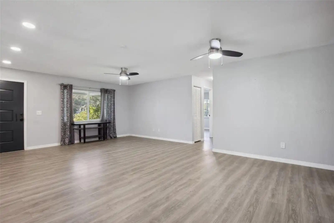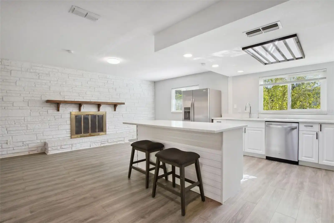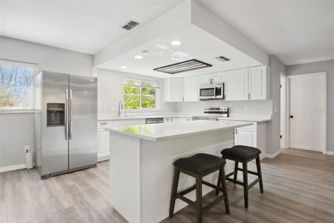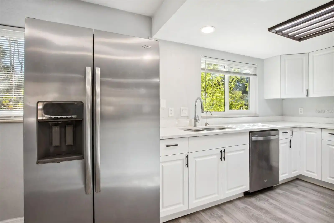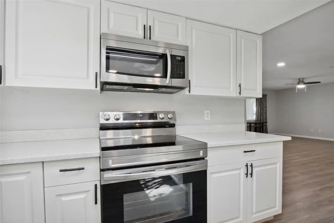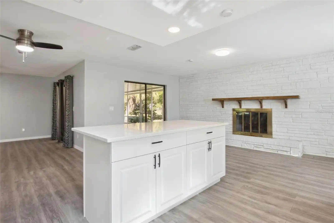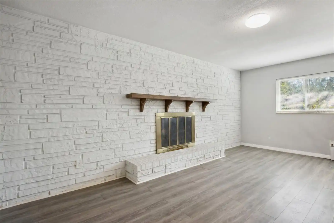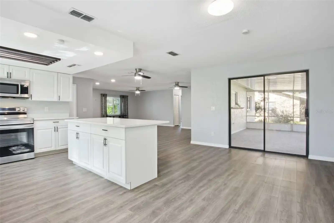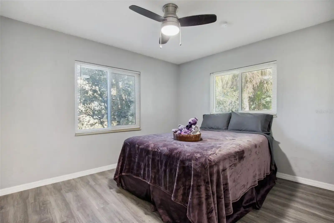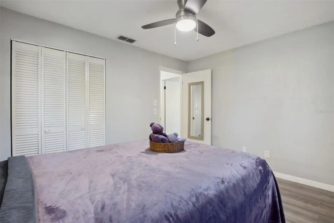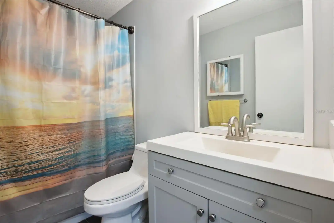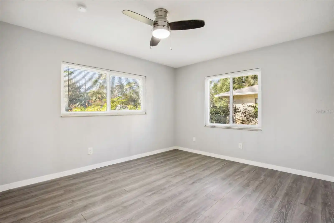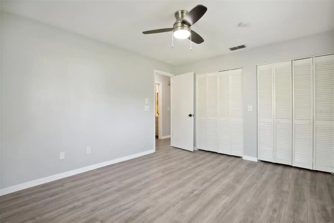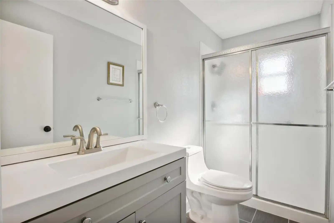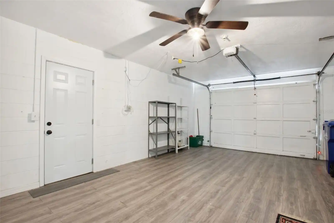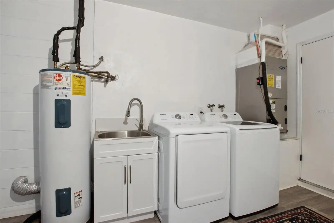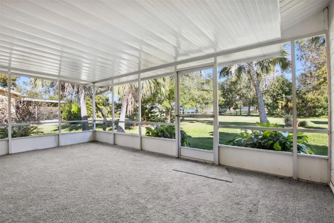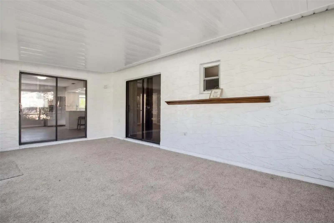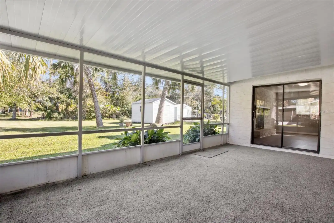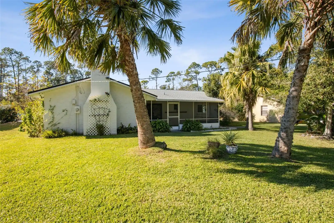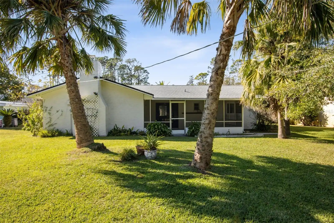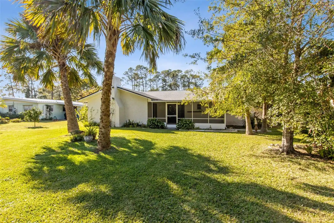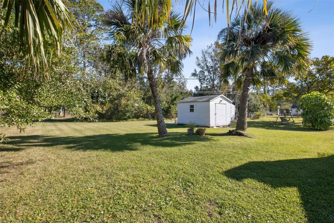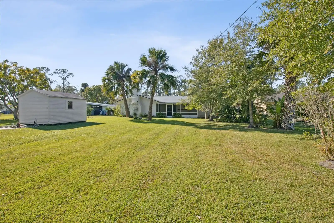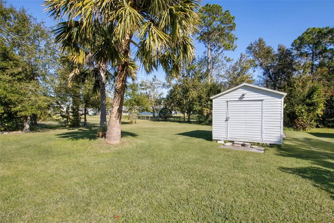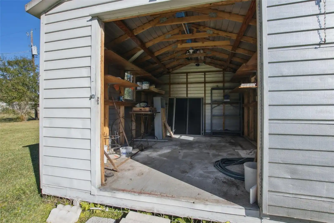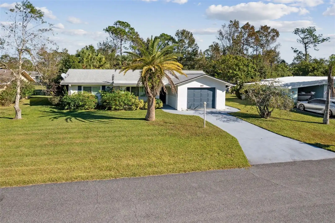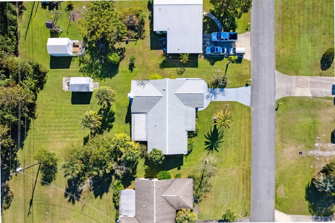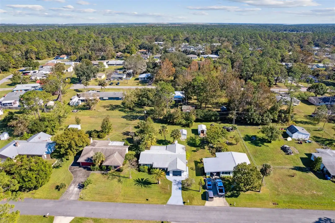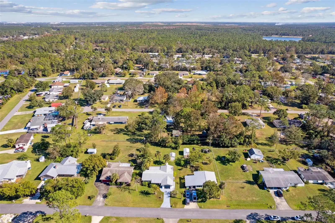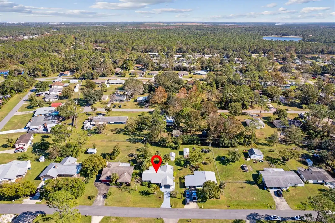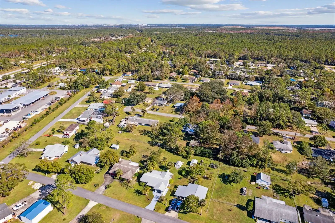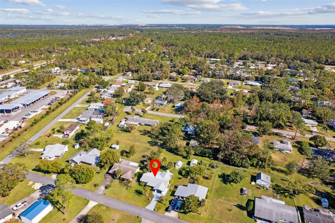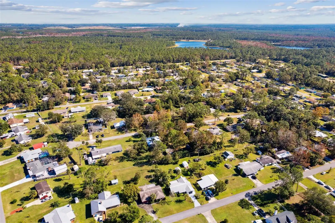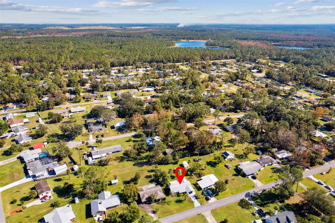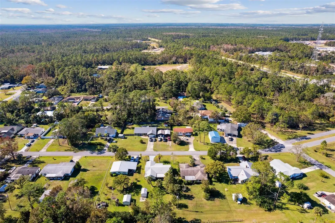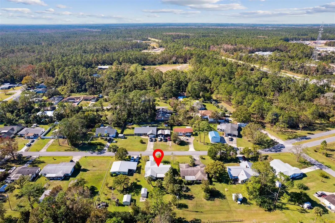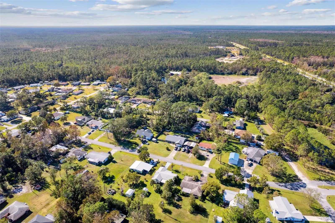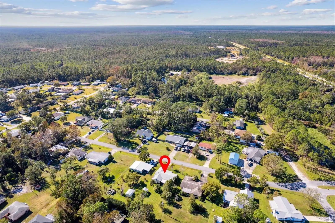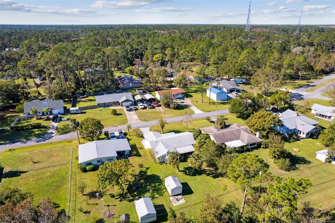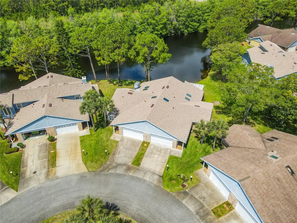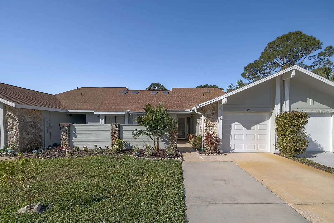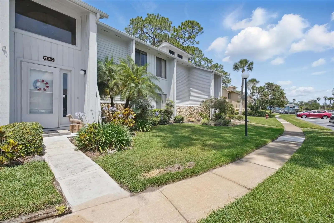Additional Information
Additional Lease Restrictions
Buyer to communicate with the city or the county about Lease Restrictions.
Additional Parcels YN
false
Alternate Key Folio Num
620602190260
Appliances
Dishwasher, Dryer, Electric Water Heater, Microwave, Range, Refrigerator, Washer
Building Area Source
Public Records
Building Area Total Srch SqM
156.26
Building Area Units
Square Feet
Calculated List Price By Calculated SqFt
195.41
Construction Materials
Concrete, Stucco
Cumulative Days On Market
169
Exterior Features
Sliding Doors, Storage
Interior Features
Ceiling Fans(s), Eat-in Kitchen, Open Floorplan, Thermostat
Internet Address Display YN
true
Internet Automated Valuation Display YN
false
Internet Consumer Comment YN
false
Internet Entire Listing Display YN
true
Laundry Features
In Garage
Living Area Source
Public Records
Living Area Units
Square Feet
Lot Size Dimensions
75x150
Lot Size Square Feet
11250
Lot Size Square Meters
1045
Modification Timestamp
2025-05-23T17:43:09.379Z
Parcel Number
06-16-32-02-19-0260
Patio And Porch Features
Rear Porch
Previous List Price
269900
Price Change Timestamp
2025-05-11T00:23:15.000Z
Public Remarks
Charming & Updated CONCRETE BLOCK HOME BUILT IN 1979, Home on Over ¼ Acre – No HOA – Prime Location! Presenting a beautifully maintained and move-in ready 2-bedroom, 2-bathroom home located in the peaceful Highridge Estates neighborhood. This delightful home features numerous recent updates, making it a smart investment and a comfortable residence. ROOF REPLACED IN 2021, NEW WINDOWS throughout for enhanced energy efficiency All APPLIANCES INCLUDED, including a NEWERS WASHER, DRYER, AND WATER HEATER, FULLY UPDATED KITCHEN WITH GORGEOUS COUNTERTOPS, stainless-steel appliances, and modern pull-out cabinetry. Laminate flooring throughout for a sleek, low-maintenance lifestyle, Open floor plan connecting the living, dining, and kitchen areas, the fireplace, ideal for cozy evenings COVERED PATIO, PERFECT FOR GRILLING AND OUTDOOR ENJOYMENT. Location Highlights: Just minutes from I-95 and I-4 Less than an hour to Orlando Only 5 miles to beaches, restaurants, shopping, and entertainment Close to Historic Downtown DeLand and Stetson University The home is bathed in natural light, creating a bright, airy atmosphere with generous living space indoors and out. Whether you're a first-time buyer, downsizing, or looking for a vacation or rental property, this home offers the ideal blend of charm, comfort, and convenience. Disclaimer: Property is being sold in As-Is condition. All information provided is deemed reliable but not guaranteed and should be independently verified by the buyer and/or the buyer’s agent. It is the sole responsibility of the buyer to confirm lot size, property dimensions, zoning, land use, and any other facts material to the buyer’s decision to purchase. Neither the seller nor listing agent makes any warranties, express or implied, regarding the condition or accuracy of the property information.
RATIO Current Price By Calculated SqFt
195.41
Showing Requirements
Supra Lock Box, Lock Box Electronic, See Remarks, ShowingTime
Status Change Timestamp
2024-12-06T02:09:55.000Z
Tax Legal Description
LOT 26 & S 5 FT OF LOT 27 BLK 19 HIGHRIDGE ESTS REPLAT MB 23 PG 157 PER OR 4046 PG 0896 PER OR 6478 PGS 3490-3491 PER OR 8042 PG 1887 PER OR 8042 PG 1890 PER OR 8050 PG 2880 PER OR
Total Acreage
1/4 to less than 1/2
Universal Property Id
US-12127-N-06163202190260-R-N
Unparsed Address
1437 COLIN KELLY AVE
Utilities
Electricity Connected, Water Connected























































