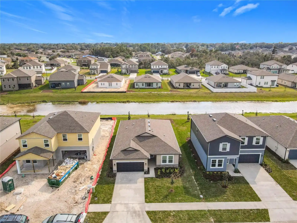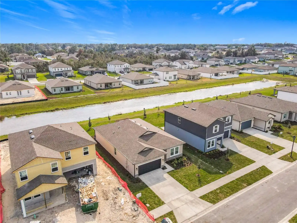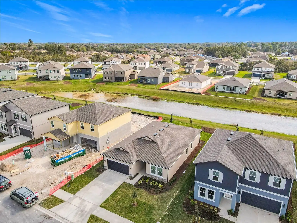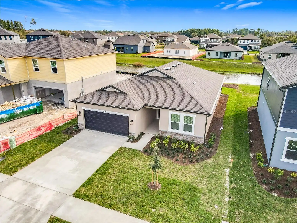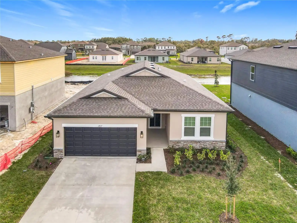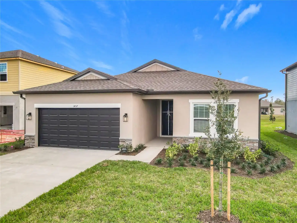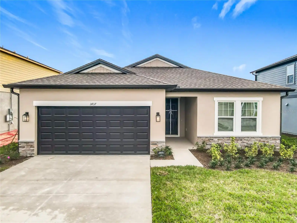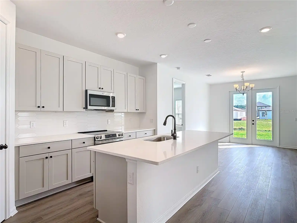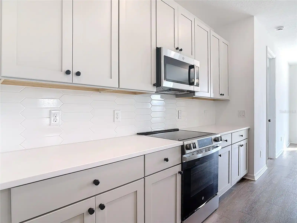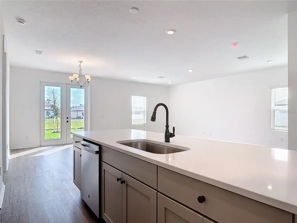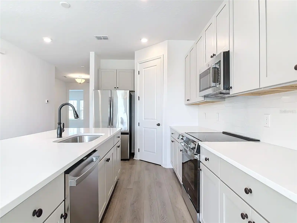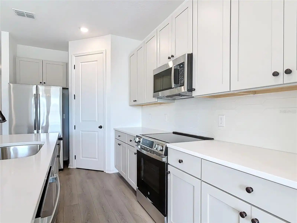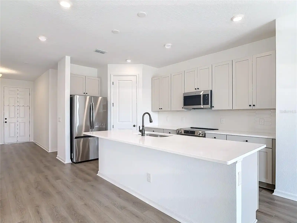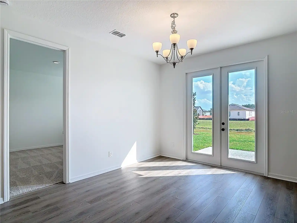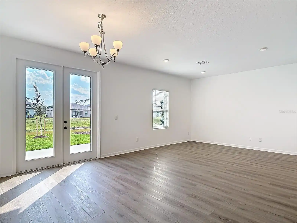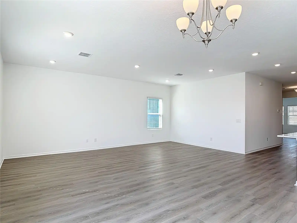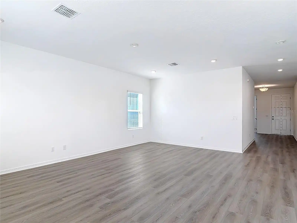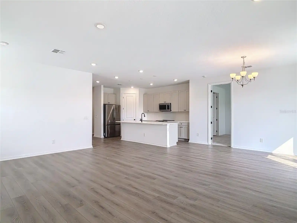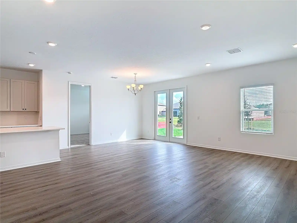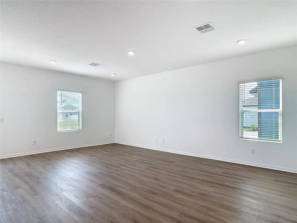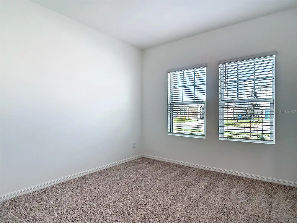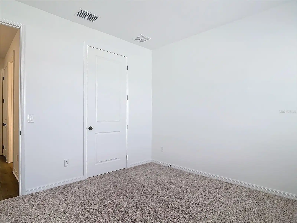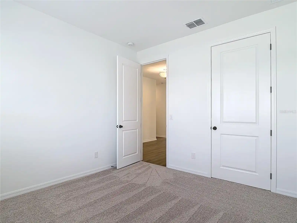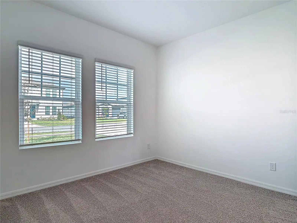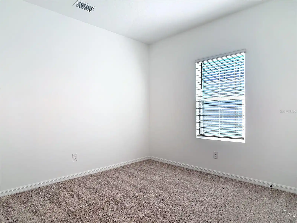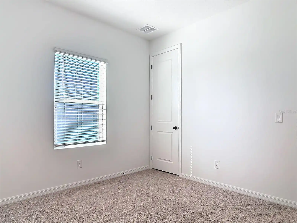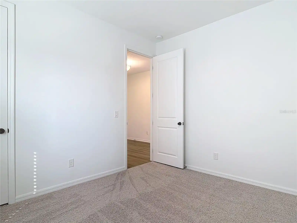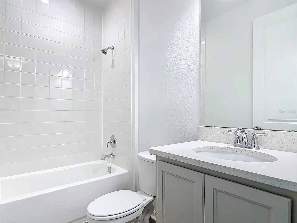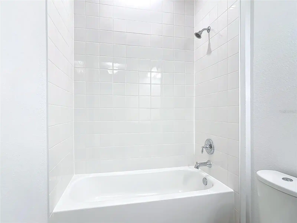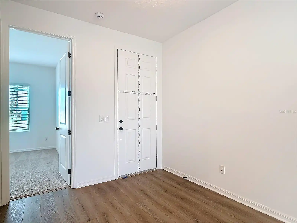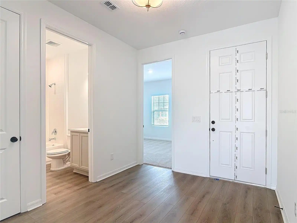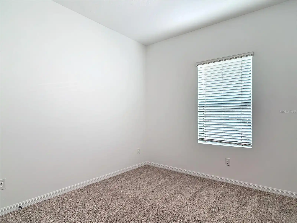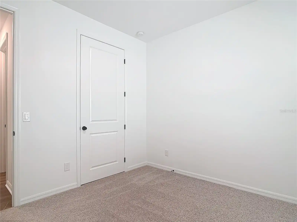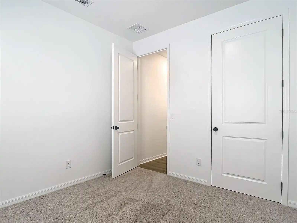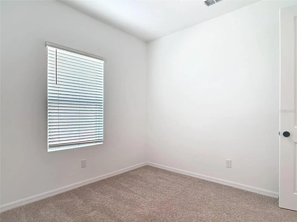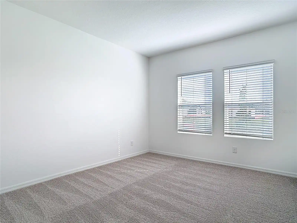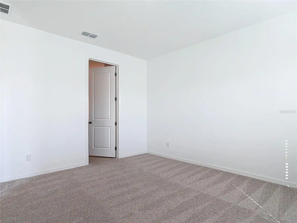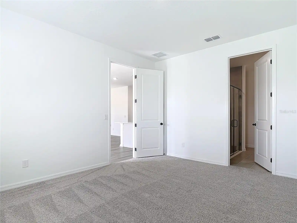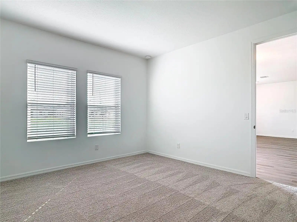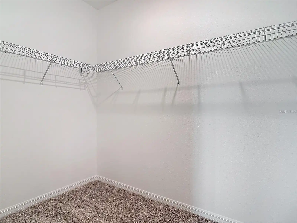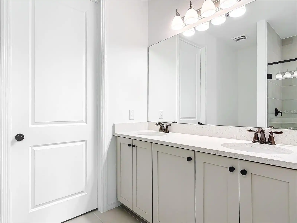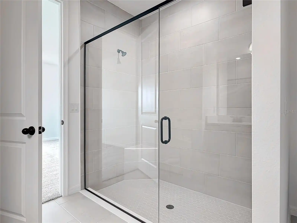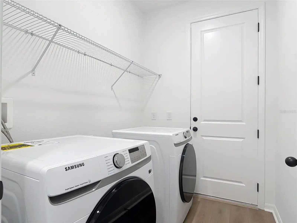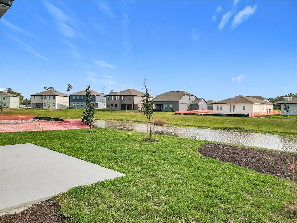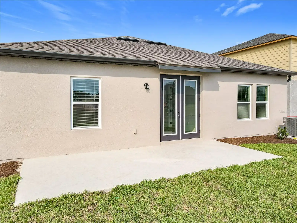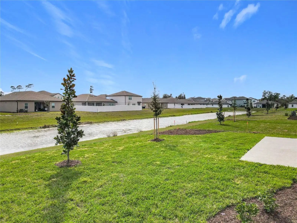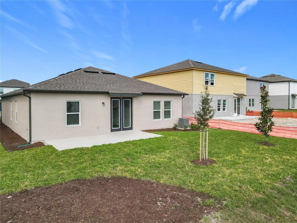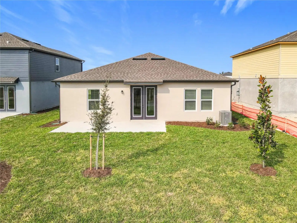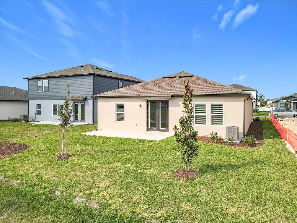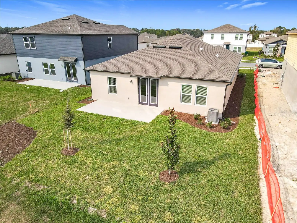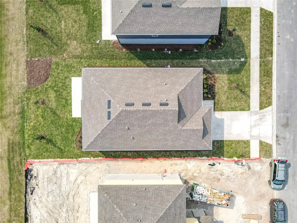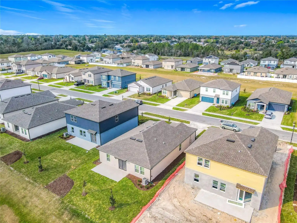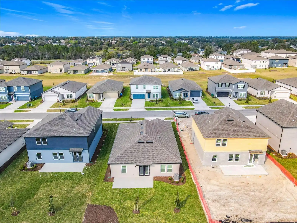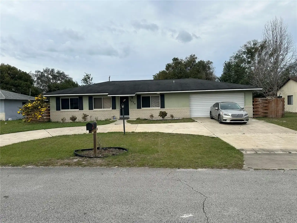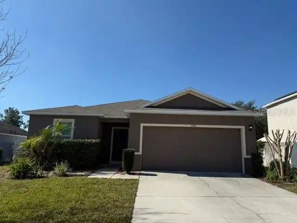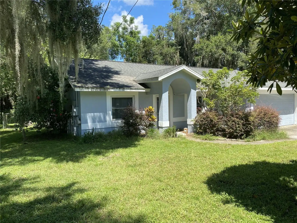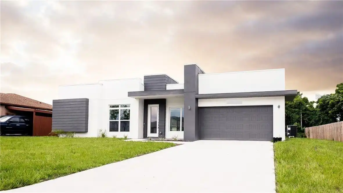Additional Information
Additional Applicant Fee
150
Additional Pet Fees
Pet Rent 25.00 Per Pet, Pet Fee 150.00 per Pet Non-refundable
Appliances
Dishwasher, Disposal, Dryer, Electric Water Heater, Exhaust Fan, Microwave, Range, Washer
Availability Date
2025-02-17
Building Area Source
Builder
Building Area Total Srch SqM
241.08
Building Area Units
Square Feet
Calculated List Price By Calculated SqFt
1.21
Community Features
Playground, Sidewalks
Cumulative Days On Market
22
Elementary School
Spirit Elem
Exterior Features
Irrigation System, Rain Gutters, Sidewalk, Sprinkler Metered
Flooring
Carpet, Ceramic Tile, Vinyl
Green Indoor Air Quality
No/Low VOC Flooring, No/Low VOC Paint/Finish
Green Landscaping
Fl. Friendly/Native Landscape
Green Water Conservation
Irrigation-Reclaimed Water, Low-Flow Fixtures
Interior Features
Kitchen/Family Room Combo, Open Floorplan, Thermostat
Internet Address Display YN
true
Internet Automated Valuation Display YN
true
Internet Consumer Comment YN
true
Internet Entire Listing Display YN
true
Laundry Features
Electric Dryer Hookup, Inside, Laundry Room, Washer Hookup
Lease Amount Frequency
Monthly
Living Area Source
Builder
Living Area Units
Square Feet
Lot Features
City Limits, In County, Sidewalk, Paved
Lot Size Square Meters
639
Middle Or Junior School
Deltona Middle
Modification Timestamp
2025-03-10T20:00:09.198Z
Parcel Number
8120-09-00-2380
Patio And Porch Features
Patio
Pet Fee Non Refundable
150
Pet Restrictions
No aggressive breed pets.
Pet Size
Medium (36-60 Lbs.)
Pets Allowed
Cats OK, Dogs OK, Monthly Pet Fee, Number Limit, Size Limit
Price Change Timestamp
2025-03-10T19:59:08.000Z
Property Condition
Completed
Public Remarks
introducing a beautiful, brand-new home in the desirable Hampton Oaks community, now available for rent! This modern 4-bedroom, 2-bathroom single-family residence offers 1, 909 sq. ft. of meticulously designed living space. Located just minutes north of Orlando in the thriving Deltona area, this home is perfect for those who appreciate spacious, open-concept living with distinctive details throughout. The home welcomes you with an elegant foyer and extra-wide hallway that leads to the expansive great room, making it perfect for both relaxing and entertaining. The dining room features a door that opens to a covered lanai, offering the ideal spot for outdoor dining or simply unwinding in the fresh air. For added luxury, the owner’s suite offers an optional tray ceiling, and the walk-in closet is generously sized, providing plenty of storage. The heart of this home is the gourmet kitchen, designed with modern renters in mind. It’s open to both the family room and dining room, making it perfect for meal prep and socializing. The kitchen features 42" shadow-stain cabinets, sleek stainless steel appliances, and stunning white quartz countertops, along with a 9' island for added counter space. A convenient walk-in pantry ensures you have plenty of storage for all your essentials. Other features of this home include Moen plumbing fixtures and a semi-frameless shower enclosure in the master bath for a touch of luxury. Wood-look vinyl flooring flows through the common areas, while the cozy Shaw carpeting in the bedrooms ensures comfort and warmth. With 4 bedrooms, this home provides plenty of room for the whole family or the flexibility to turn a room into an office, gym, or playroom. There’s even the option to add a tub to the master bath for added relaxation and stress relief. Additional upgraded features include 8' interior and exterior doors, blinds throughout, and a 2-car attached garage with a driveway and garage door opener. This new construction home sits on a beautifully landscaped lot with sidewalks and paved streets, offering both style and practicality. Key Features: - 4 Bedrooms, 2 Bathrooms - 1, 909 sq. ft. of living space - Spacious one-story layout - Gourmet kitchen with stainless steel appliances and quartz countertops - Owner’s suite with walk-in closet and optional tray ceiling - Covered lanai perfect for outdoor living - Moen plumbing fixtures and semi-frameless shower enclosure - 2-car attached garage with driveway and garage door opener - Beautifully landscaped lot with sidewalks and paved streets - Convenient location in Hampton Oaks, Deltona, FL Don’t miss out on this exceptional rental opportunity. Schedule a showing today and make this gorgeous home your next place to live!
RATIO Current Price By Calculated SqFt
1.21
Realtor Info
Brochure Available
Security Features
Smoke Detector(s)
Showing Requirements
Lockbox, ShowingTime
Status Change Timestamp
2025-02-16T21:17:46.000Z
Tenant Pays
Carpet Cleaning Fee, Cleaning Fee
Terms Of Lease
No Smoking, Security Deposit Required
Universal Property Id
US-12127-N-812009002380-R-N
Unparsed Address
1437 ARBOR HILL DR
Utilities
BB/HS Internet Available, Electricity Connected, Fiber Optics, Fire Hydrant, Public, Sewer Connected, Sprinkler Meter, Street Lights, Underground Utilities, Water Connected






















































