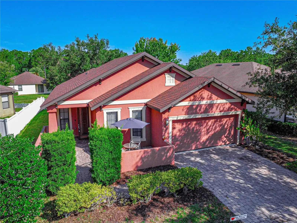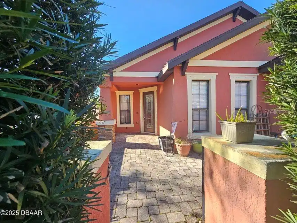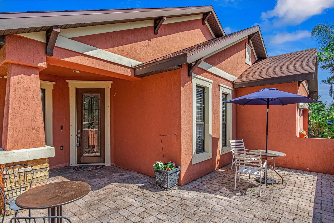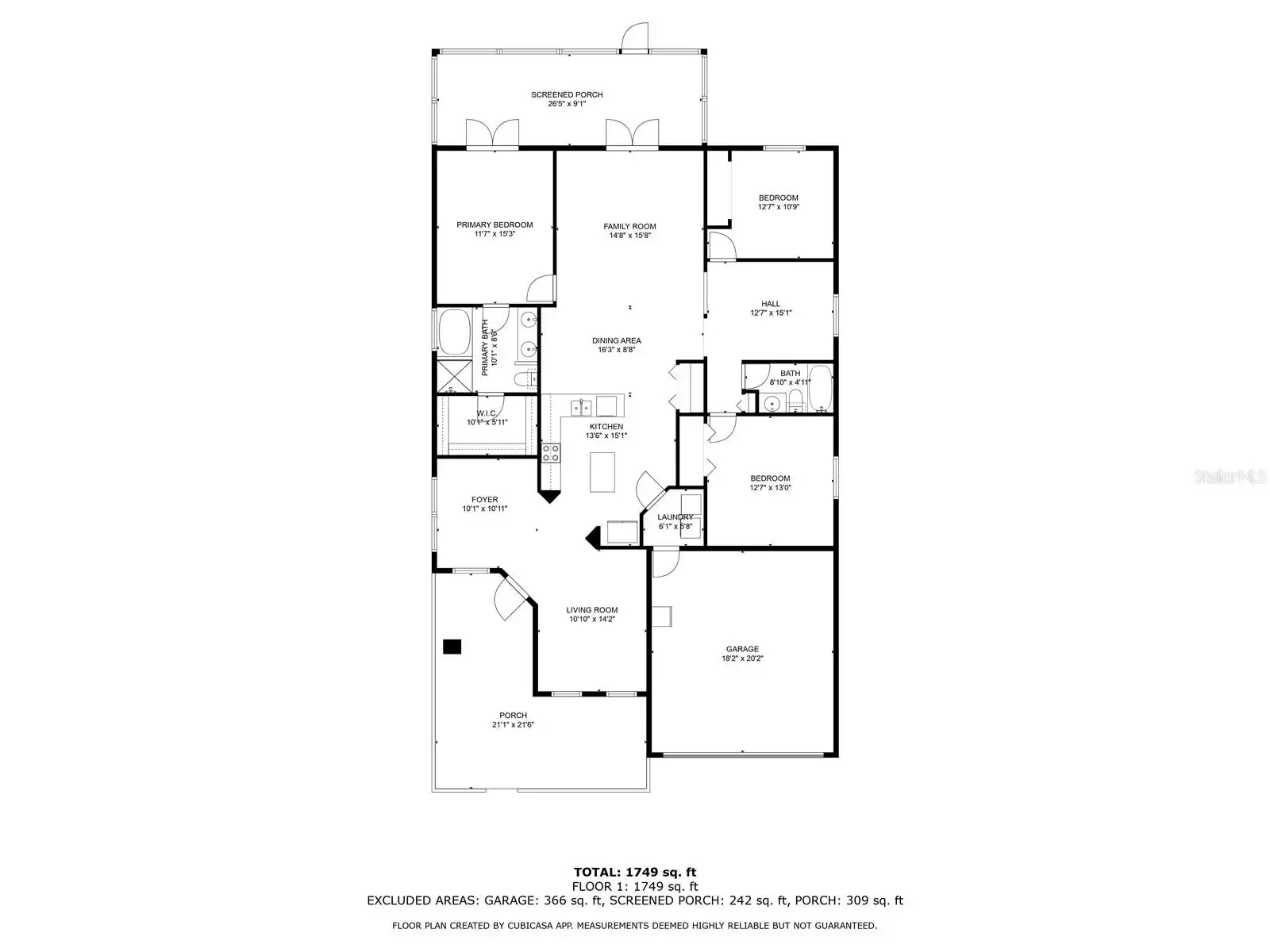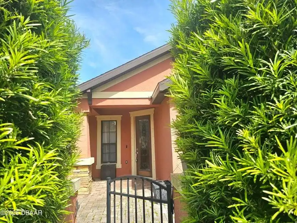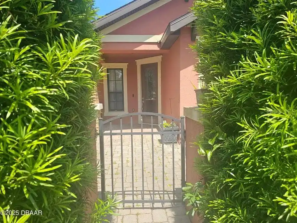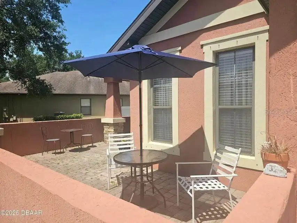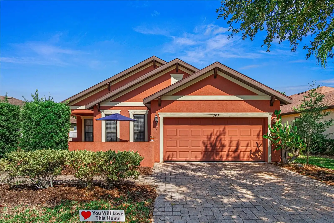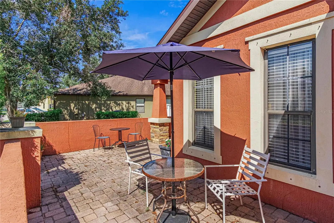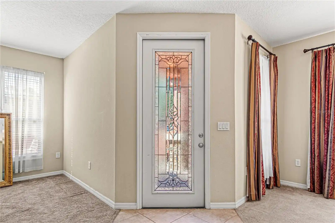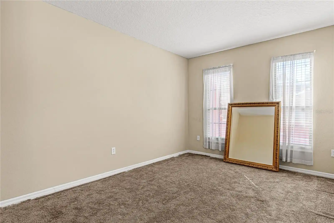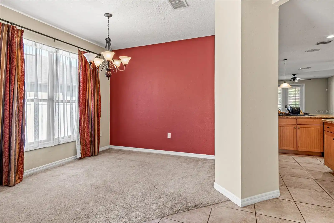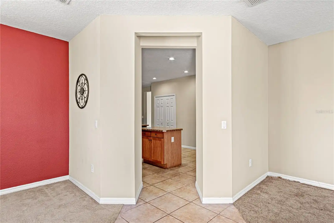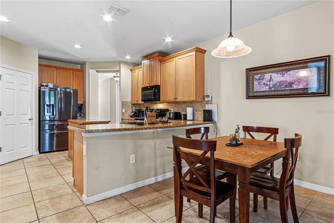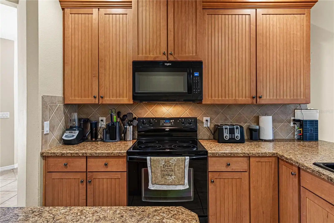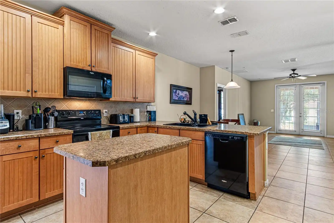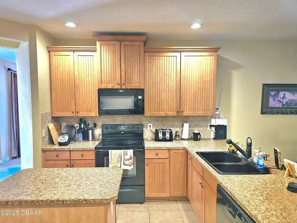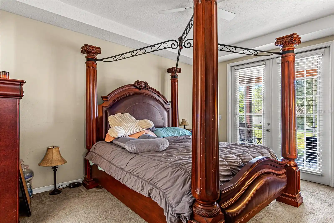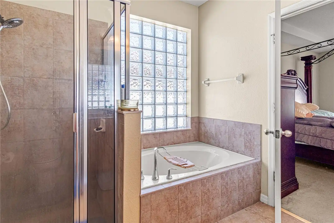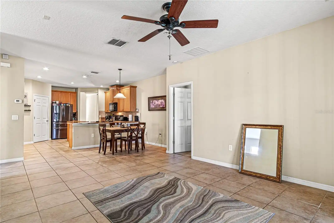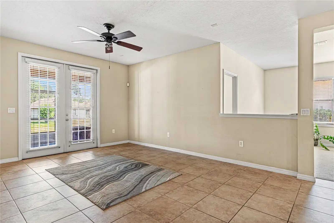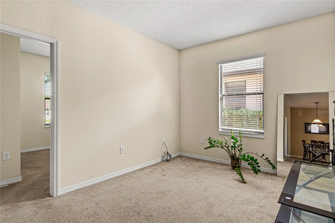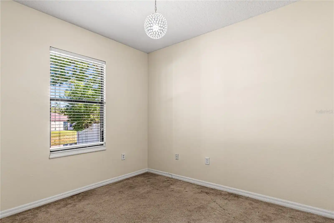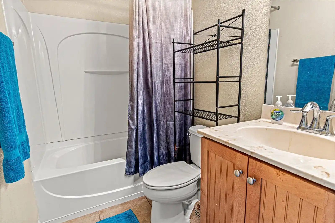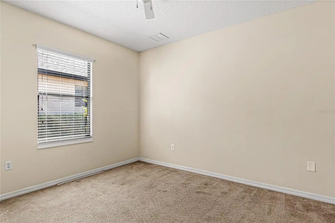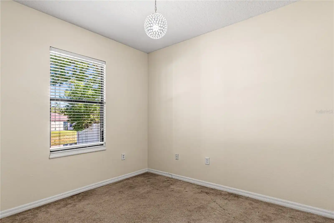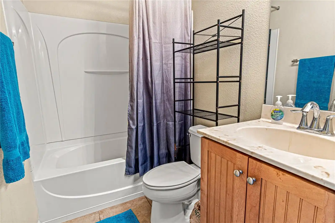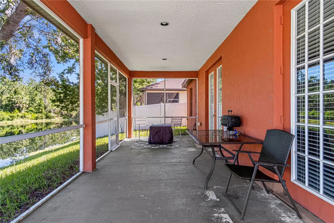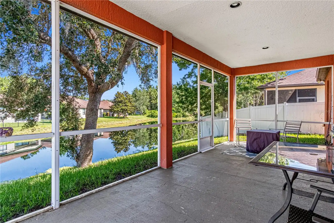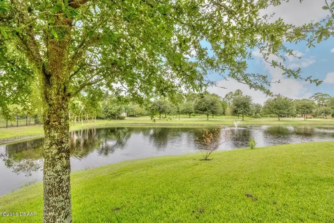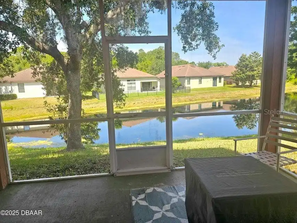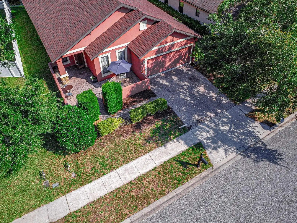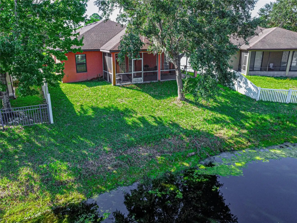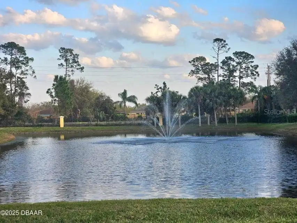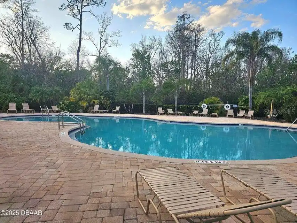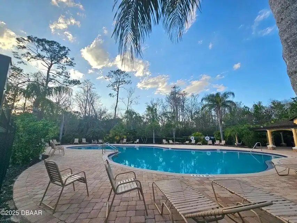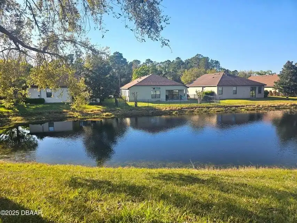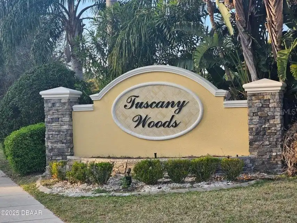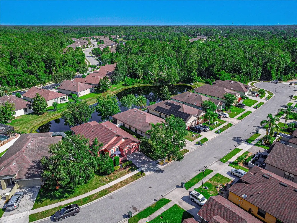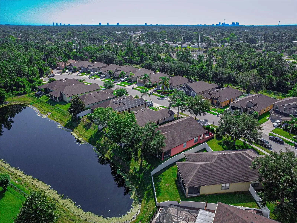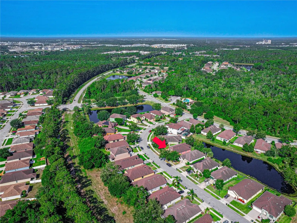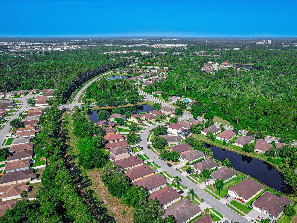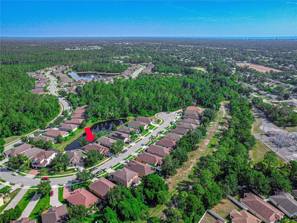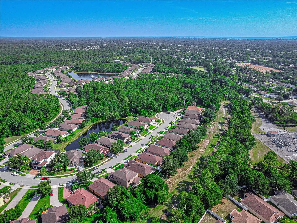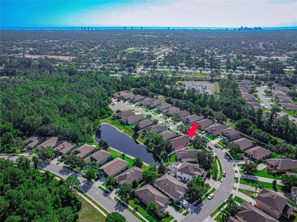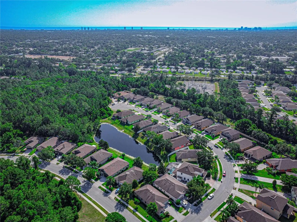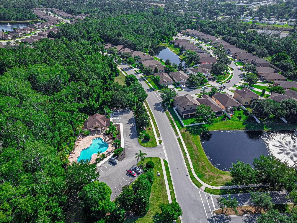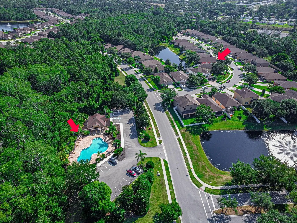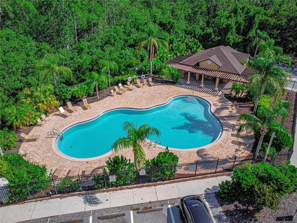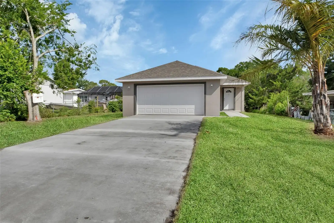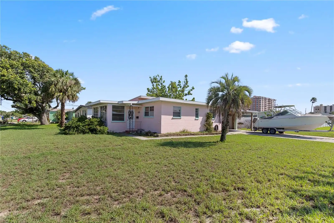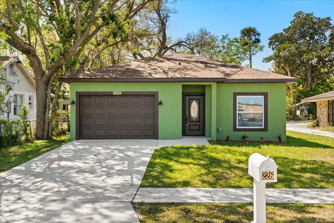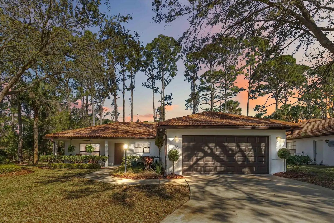Additional Information
Additional Parcels YN
false
Alternate Key Folio Num
6777764
Appliances
Dishwasher, Dryer, Microwave, Range, Refrigerator, Washer
Association Email
tsmith@sentrymgt.com
Association Fee Frequency
Quarterly
Association Fee Requirement
Required
Building Area Source
Public Records
Building Area Total Srch SqM
234.58
Building Area Units
Square Feet
Calculated List Price By Calculated SqFt
183.27
Construction Materials
Block, Concrete
Cumulative Days On Market
46
Expected Closing Date
2025-07-10T00:00:00.000
Exterior Features
French Doors
Flood Zone Date
2014-02-19
Flood Zone Panel
12127C0352H
Foundation Details
Block, Concrete Perimeter
Interior Features
Living Room/Dining Room Combo, Open Floorplan, Walk-In Closet(s)
Internet Address Display YN
true
Internet Automated Valuation Display YN
false
Internet Consumer Comment YN
false
Internet Entire Listing Display YN
true
Living Area Source
Public Records
Living Area Units
Square Feet
Lot Size Square Meters
542
Modification Timestamp
2025-06-06T15:39:10.193Z
Parcel Number
4233-20-00-0820
Previous List Price
329000
Price Change Timestamp
2025-05-21T20:20:15.000Z
Public Remarks
Location, location, location. Are you looking for a nice family home in Daytona Beach, this amazing 3 bedrooms/2 bath family home is for you. Located on a quiet Cul de sac in the coveted Tuscany Woods neighborhood. Rare find a home with really a large front porch. The front porch with a gate enveloped by a vibrant shrubbery, creates a welcoming courtyard entrance. As you step in the home an open room on each side to use as you choose, either an office, a living room or an additional dining room. You name it. The home has an open floor plan great for entertaining or family time. The kitchen has an island which provides an additional workspace and abundant storage in the mission style cabinets. The great room is large enough for a dining table and a Comfortable living space with a French door leading to a screened-in patio overlooking a pond. The split floor plan is an ideal layout. The large primary suite has a French door that opens onto the screened patio. The primary bath has a glass block wall bringing natural light into the room. There is also a walk-in shower, double vanities and a walk-in closet. The 2 spare bedrooms are separated with an open room that has a window in the middle to bring even more natural light and extra space into the living area. The back patio has the perfect space for entertainment. Looking at the serene lake water brings good feeling of joy and peace. New coat of paint in open rooms and spare bedrooms brings a feeling of freshness. This home offers a blend of comfort, space and convenience. The roof was replaced in December 2018. The home is a short walk to the Resort-style community pool and the private playground park. All this is provided at a low HOA quarterly fee. It's a short drive to the beach to enjoy that Florida beach lifestyle. Tuscany Wood is very convenient location close to shopping, groceries, restaurants, medical facilities and pharmacies. With a bit of tender care and love this home can be turned into a paradise living. What else could you wish for when looking for a new home. Contact me to schedule a viewing. You will love this home!
Purchase Contract Date
2025-06-06
RATIO Current Price By Calculated SqFt
183.27
Showing Requirements
Appointment Only, Call Listing Agent
Status Change Timestamp
2025-06-06T15:38:25.000Z
Tax Legal Description
LOT 82 TUSCANY WOODS PHASE ONE MB 54 PGS 71-76 PER OR 6214 PGS 3741-3745
Total Acreage
0 to less than 1/4
Universal Property Id
US-12127-N-423320000820-R-N
Unparsed Address
141 CAMPANELLO CT
Utilities
Electricity Connected, Public, Sewer Connected, Water Connected
Water Frontage Feet Lake
50


















































