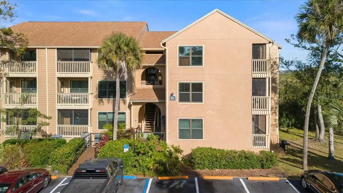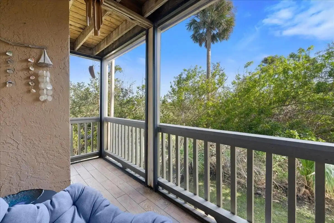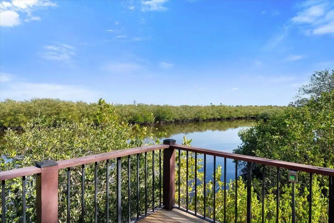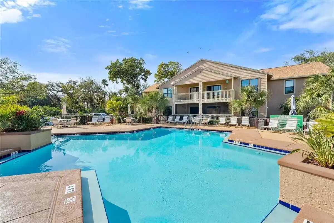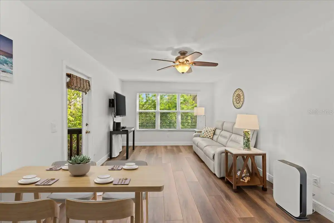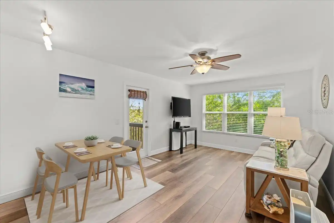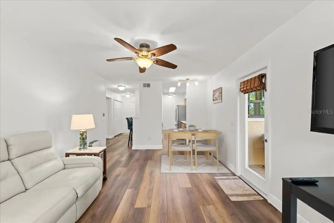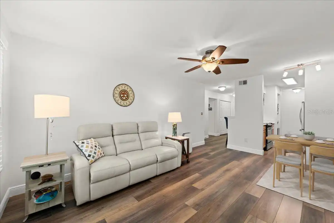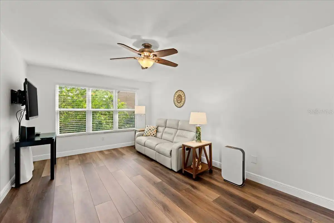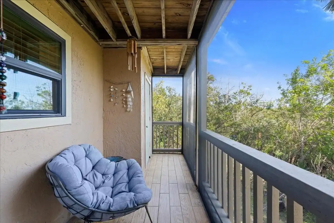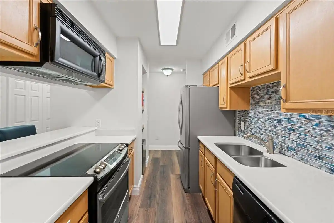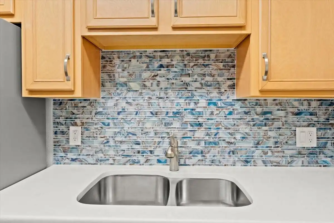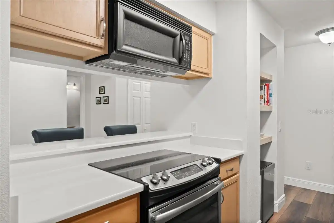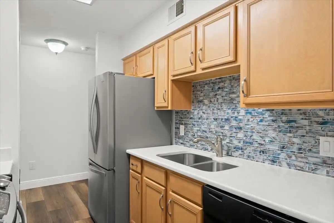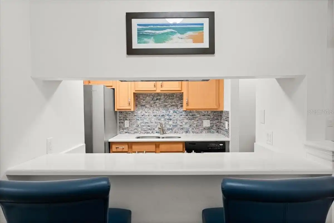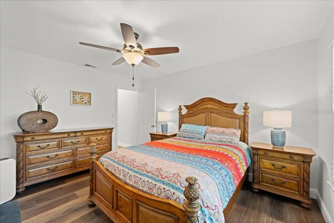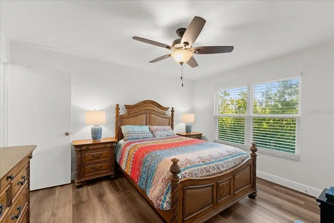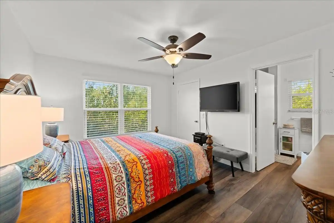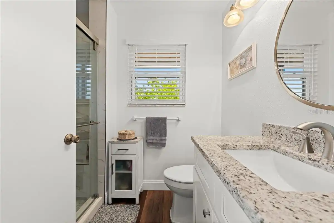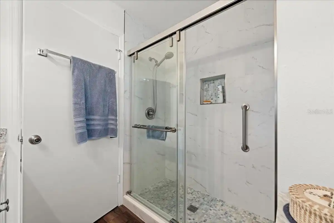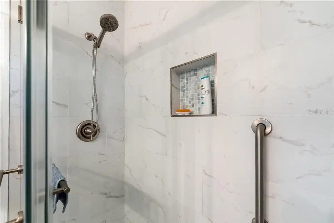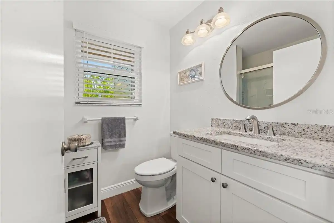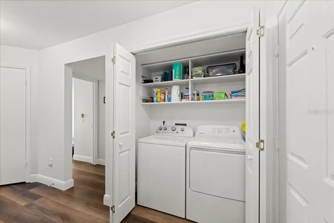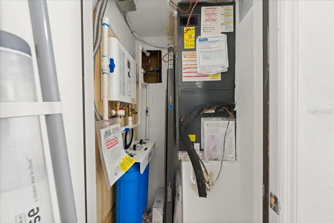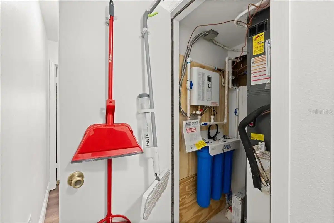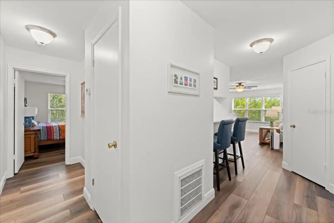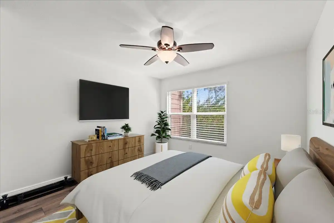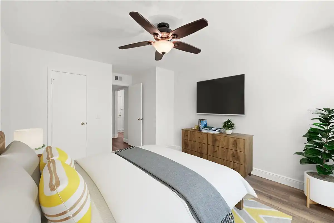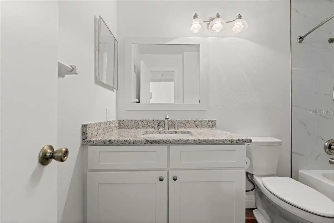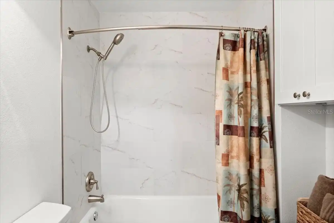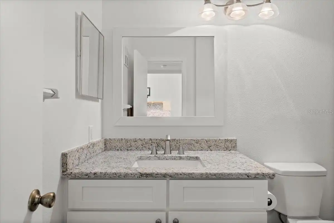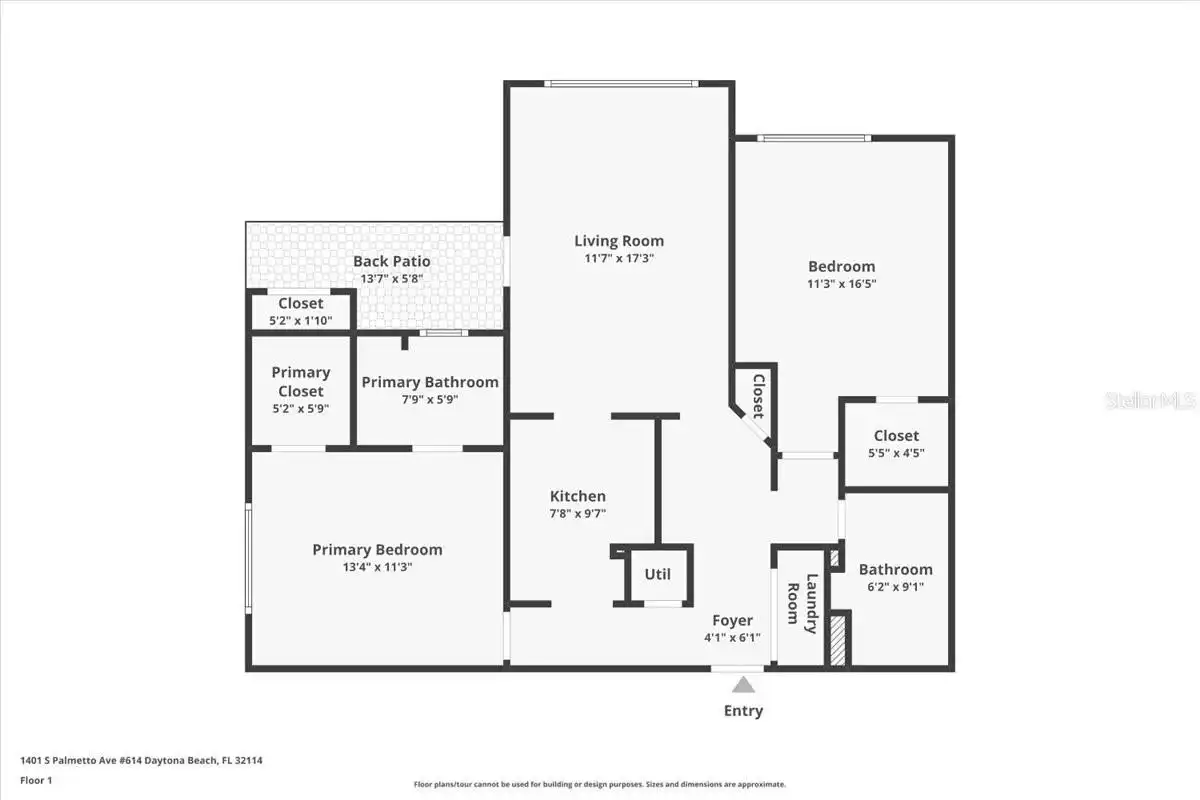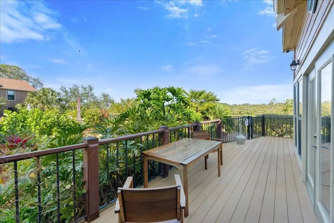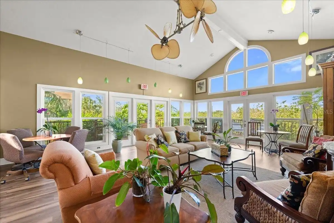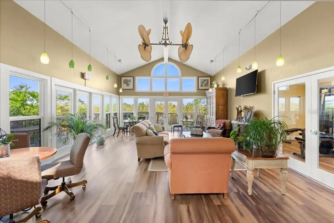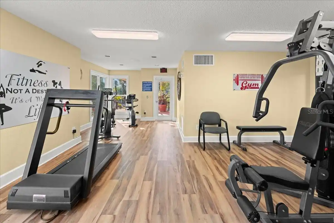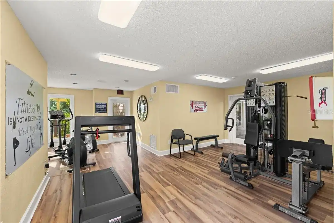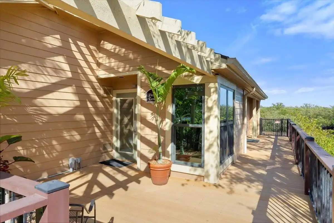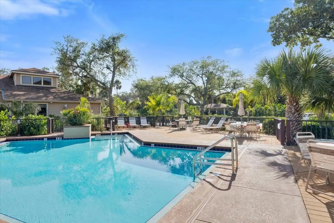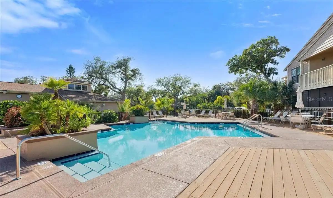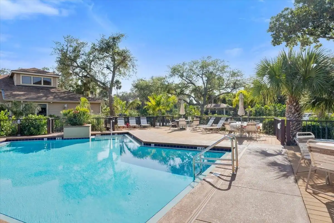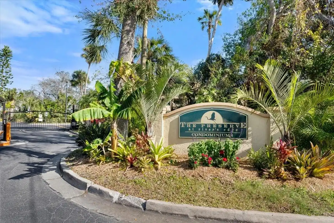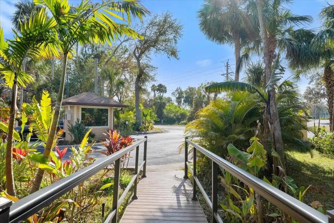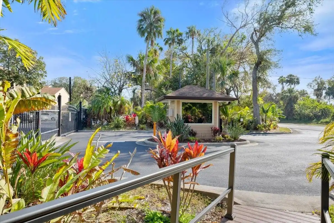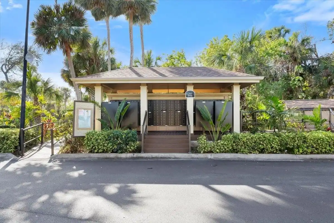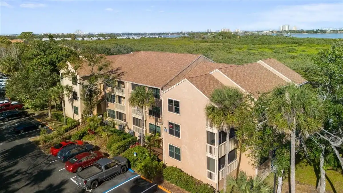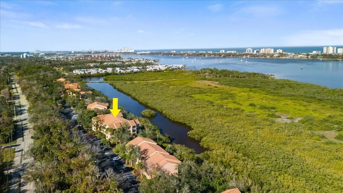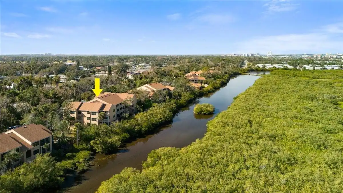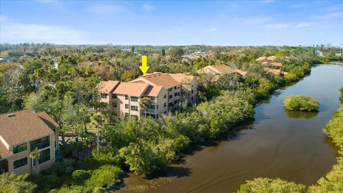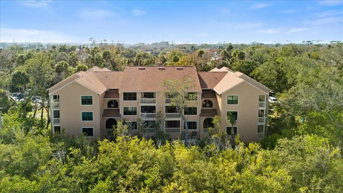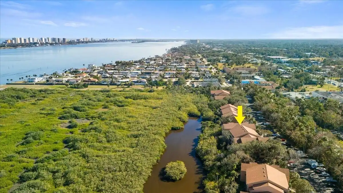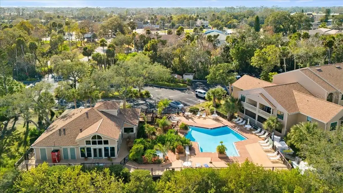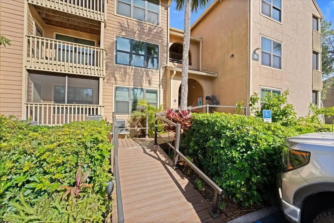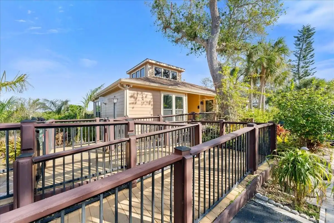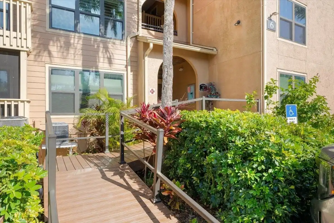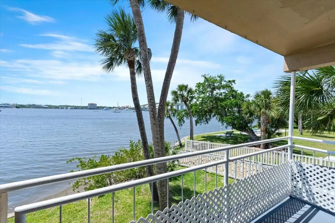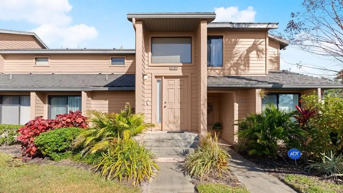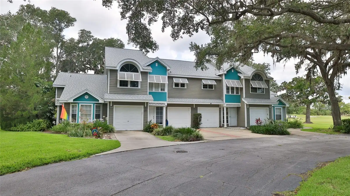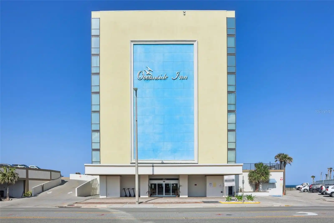Additional Information
Additional Lease Restrictions
Please confirm with local ordinances and HOA.
Additional Parcels YN
false
Alternate Key Folio Num
6557641
Appliances
Dishwasher, Microwave, Range, Refrigerator
Approval Process
Please confirm with local ordinances and HOA.
Association Fee Frequency
Monthly
Association Fee Includes
Cable TV, Common Area Taxes, Pool, Insurance, Internet, Maintenance Grounds, Pest Control, Recreational Facilities, Security, Sewer, Trash, Water
Association Fee Requirement
Required
Building Area Source
Public Records
Building Area Total Srch SqM
93.83
Building Area Units
Square Feet
Calculated List Price By Calculated SqFt
197.52
Community Features
Buyer Approval Required, Clubhouse, Community Mailbox, Dog Park, Fitness Center, Gated Community - Guard, Playground, Pool, Sidewalks
Construction Materials
Stucco, Wood Siding
Cumulative Days On Market
60
Exterior Features
Balcony, Rain Gutters, Sidewalk
Flood Zone Date
2017-09-29
Flood Zone Panel
12127C0367J
Interior Features
Ceiling Fans(s), Eat-in Kitchen, Kitchen/Family Room Combo, Primary Bedroom Main Floor, Solid Surface Counters, Thermostat, Walk-In Closet(s)
Internet Address Display YN
true
Internet Automated Valuation Display YN
false
Internet Consumer Comment YN
true
Internet Entire Listing Display YN
true
Laundry Features
Electric Dryer Hookup, Inside, Washer Hookup
Living Area Source
Public Records
Living Area Units
Square Feet
Lot Size Square Feet
633539
Lot Size Square Meters
58858
Modification Timestamp
2025-05-16T19:15:09.854Z
Parcel Number
5340-34-00-0614
Patio And Porch Features
Covered, Rear Porch
Pet Restrictions
Per HOA- 2 pets max, no weight limitation. Dogs, cats, fish and birds only. Please confirm breed restrictions with association.
Pet Size
Extra Large (101+ Lbs.)
Pets Allowed
Breed Restrictions, Cats OK, Dogs OK, Number Limit, Yes
Property Condition
Completed
Property Description
End Unit
Public Remarks
Nestled in the serene, gated community of The Preserve at Rivers Edge, this beautifully upgraded 2-bedroom, 2-bathroom first-floor condo offers 1, 010 square feet of thoughtfully designed living space. The open floor plan extends seamlessly to a screened-in patio with tiled flooring, perfect for relaxing and enjoying the Florida lifestyle. Upon entry you are greeted with gorgeous 9x72 NuCore LVP flooring and 5 1/2" baseboards throughout the home. The updated kitchen is a chef’s delight, featuring quartz countertops, stainless steel appliances, open decorative shelving, and a convenient serve-through bar area—ideal for entertaining. Large windows fill the living room with natural light, while a dedicated dining space adds to the home’s inviting atmosphere. Designed for privacy, the split floor plan ensures comfortable living. The spacious primary bedroom boasts a deep walk-in closet with custom built-in shelving and an ensuite bathroom featuring a new vanity with a granite top, and a stunning floor to ceiling tiled stand-up shower with a built-in seat, a built-in safety bar, and sliding glass doors. The secondary bedroom is equally spacious with its own walk-in closet with custom built-in shelving, while the guest bathroom is elegantly designed with a new vanity with a granite top and ceiling-height tiled shower/tub combo. Additional upgrades include a new tankless water heater and 3-stage filtering water conditioner system for the entire condo installed in 2024, new primary water shut-off valve in 2024, and new AC, windows, and roof in 2017, and so much more. Enjoy maintenance-free living with an HOA that covers water, sewer, trash, internet, pest control, and upkeep of the building exterior, roof, and common areas. This well-maintained, landscaped, community offers gated security and resort-style amenities, including a sparkling pool, hot tub, fitness center, car wash area, two dog parks, and clubhouse. Conveniently located near shopping, dining, and just minutes from the beach, this is an incredible opportunity to own a beautifully renovated condo in the heart of Daytona Beach!
RATIO Current Price By Calculated SqFt
197.52
Road Surface Type
Concrete, Paved
Security Features
Gated Community, Security Fencing/Lighting/Alarms
Showing Requirements
Appointment Only, Lockbox, See Remarks, ShowingTime
Status Change Timestamp
2025-03-17T19:39:24.000Z
Tax Legal Description
UNIT 614 BLDG 6 PRESERVE AT RIVERS EDGE PER OR 5712 PG 0430 PER OR 5796 PGS 3362-3363 PER OR 6262 PGS 3809-3810 PER OR 6343 PGS 4171-4172 PER OR 6399 PG 2899 PER OR 6742 PGS 0143-0144 PER OR 6993 PG 2860 PER OR 8226 PG 4043
Universal Property Id
US-12127-N-534034000614-S-614
Unparsed Address
1401 S PALMETTO AVE #614
Utilities
BB/HS Internet Available, Cable Available, Electricity Connected, Phone Available, Sewer Connected, Water Connected




























































