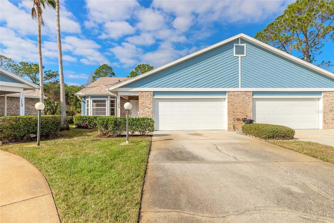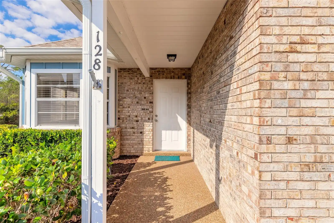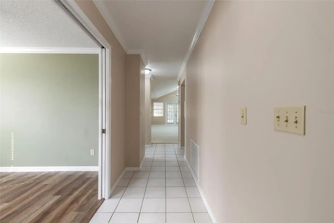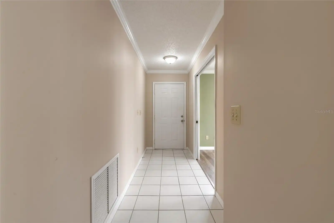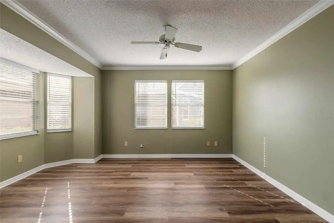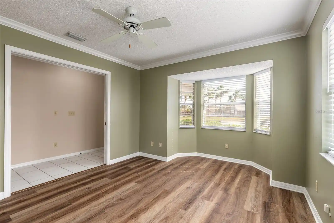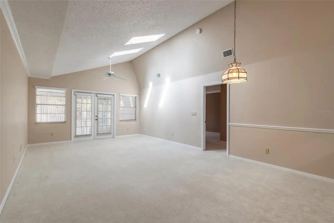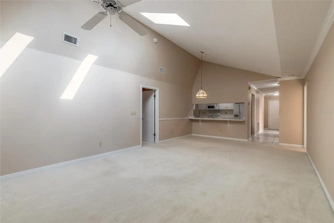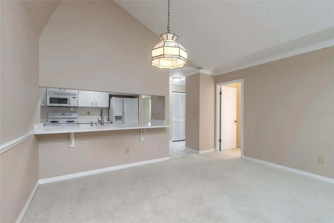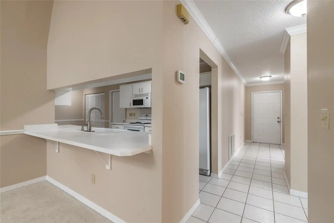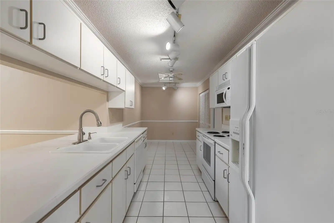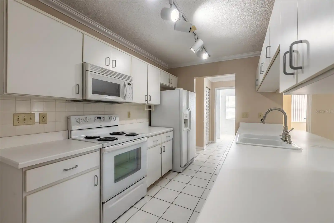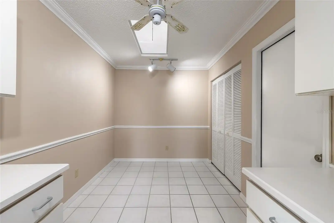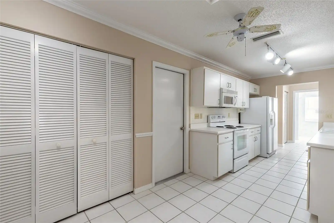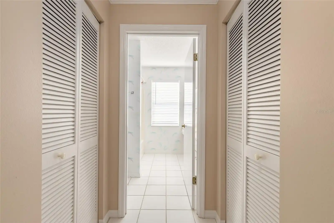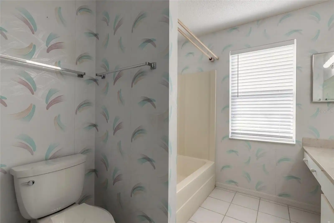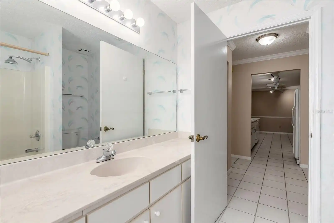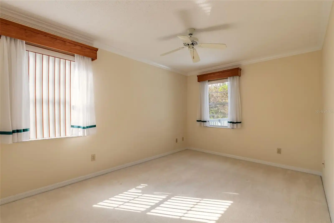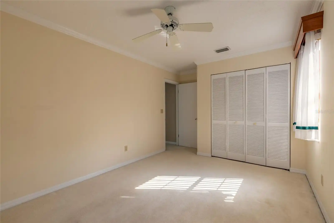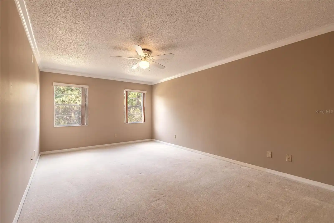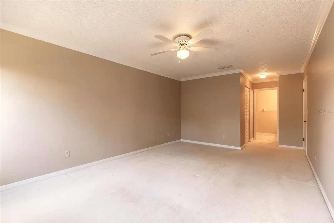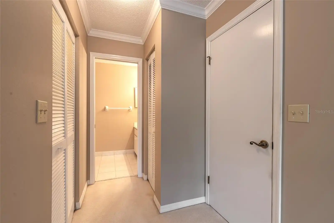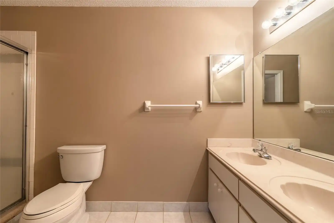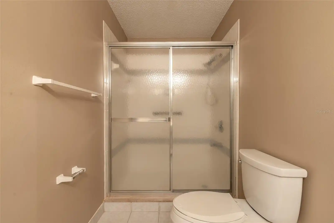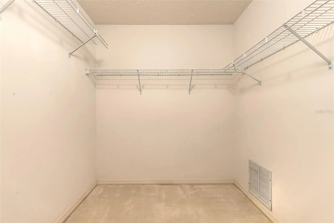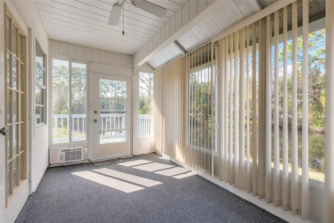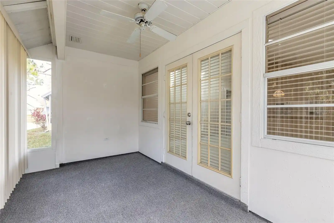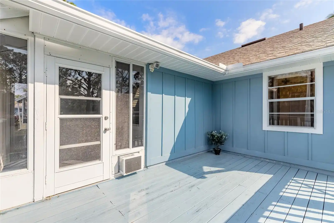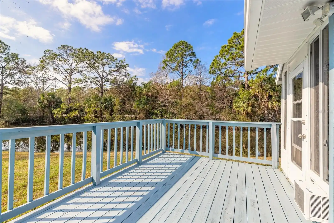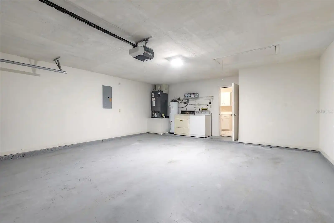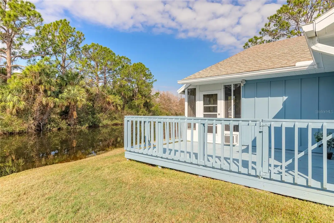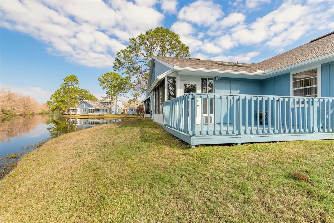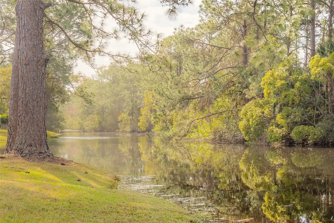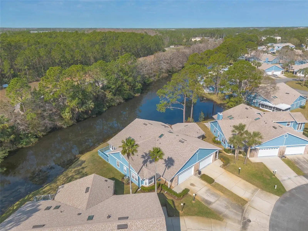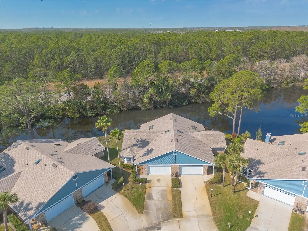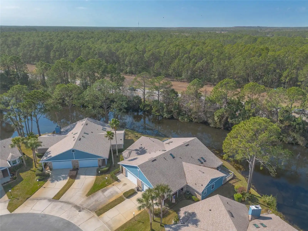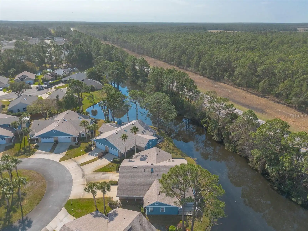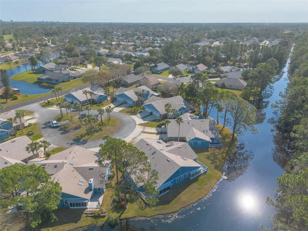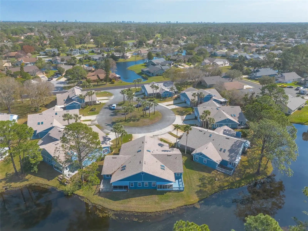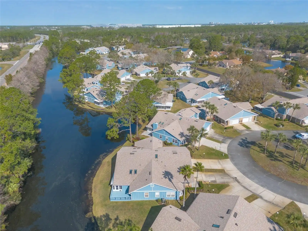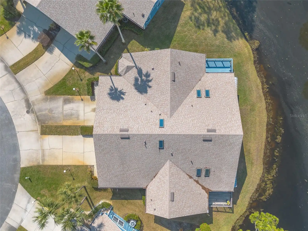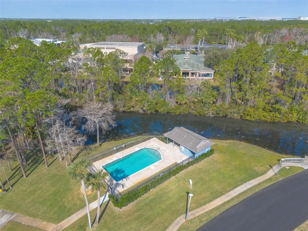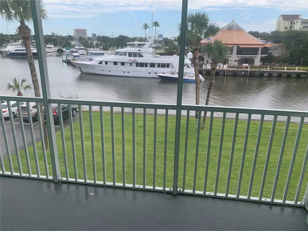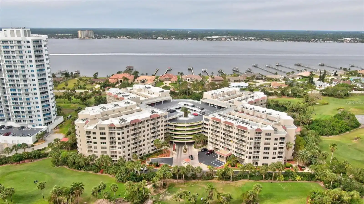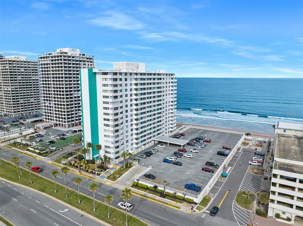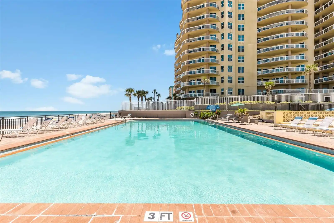Additional Information
Additional Lease Restrictions
Minimum lease Period is 1 Year
Additional Parcels YN
false
Alternate Key Folio Num
5235072A4070
Appliances
Cooktop, Disposal, Dryer, Microwave, Range, Refrigerator, Trash Compactor, Washer
Approval Process
contact Association
Association Approval Required YN
1
Association Fee Frequency
Annually
Association Fee Includes
Pool, Insurance, Maintenance Structure, Maintenance Grounds, Maintenance, Pest Control, Security, Sewer, Trash, Water
Association Fee Requirement
Required
Building Area Source
Appraiser
Building Area Total Srch SqM
194.07
Building Area Units
Square Feet
Calculated List Price By Calculated SqFt
166.15
Community Features
Community Mailbox, Gated Community - Guard, Golf Carts OK, Golf, Pool, Sidewalks, Tennis Courts
Construction Materials
HardiPlank Type
Cumulative Days On Market
24
Expected Closing Date
2025-04-11T00:00:00.000
Exterior Features
French Doors, Other, Sliding Doors
Flooring
Carpet, Laminate, Tile
Interior Features
Ceiling Fans(s), Eat-in Kitchen, Skylight(s), Split Bedroom, Vaulted Ceiling(s), Walk-In Closet(s)
Internet Address Display YN
true
Internet Automated Valuation Display YN
true
Internet Consumer Comment YN
false
Internet Entire Listing Display YN
true
Laundry Features
In Garage
Living Area Source
Appraiser
Living Area Units
Square Feet
Lot Size Square Meters
194
Modification Timestamp
2025-03-04T17:58:09.576Z
Monthly Condo Fee Amount
720
Parcel Number
00-52-35-07-2A-4070
Pet Restrictions
Size Restrictions
Pets Allowed
Breed Restrictions, Cats OK, Dogs OK, Number Limit
Previous List Price
254900
Price Change Timestamp
2025-02-19T16:19:05.000Z
Public Remarks
This maintenance-free home is waiting for you. This property is in the Esteemed 24-hour Gated Pelican Bay and offers a spacious and comfortable living space. Centrally located to all the amenities of the Daytona Beach Area, this 2-bedroom, 2-bath, plus oversized front room with a 2-car garage situated on a quiet Cul-de-sac is the perfect fit for those seeking a bright and airy space. The property features a community pool, and maintence-free living. Each room offers its unique charm and ample closet space. The outdoor space is perfect for entertaining on a private enclosed porch with serene water views on your cozy outside patio oasis. The open floor plan with vaulted ceilings is flooded with natural light. The home features a spacious master with a walk-in closet, and the oversized front room is ideal for an office. The crown molding adds a nice touch. Call for a showing today. back deck replaced 2022, AC 2011, WH 2011, Roof 2022
Purchase Contract Date
2025-03-03
RATIO Current Price By Calculated SqFt
166.15
Showing Requirements
Supra Lock Box, Call Listing Agent, Call Listing Office, ShowingTime
Status Change Timestamp
2025-03-04T17:54:55.000Z
Tax Legal Description
UNIT 407 WESTGATE AT PELICAN BAY PHASE II MB 43 PG 169 PER OR 2322 PG 0875 PER OR 3392 PG 0201 PER OR 3412 PG 0837 PER OR 4422 PG 0266 PER OR 6289 PGS 4436-4441 INC PER OR 7066 PG 1761 PER OR 7096 PG 2952 PER OR 8231 PG 1723 PER OR 8264 PG 0539
Total Acreage
0 to less than 1/4
Total Annual Fees
10440.00
Universal Property Id
US-12127-N-0052350724070-S-4070
Unparsed Address
128 BLACK CROW CIR #4070
Utilities
Cable Available, Electricity Available, Sewer Available, Water Connected











































