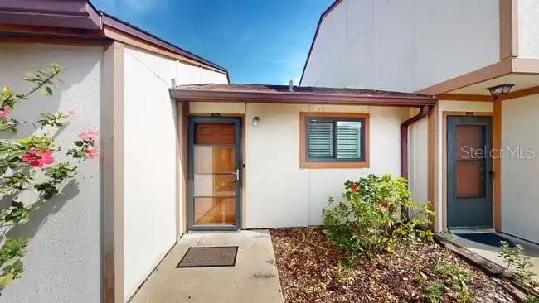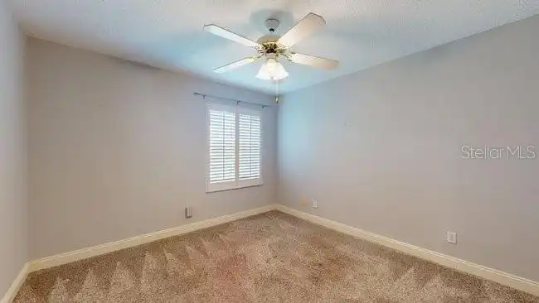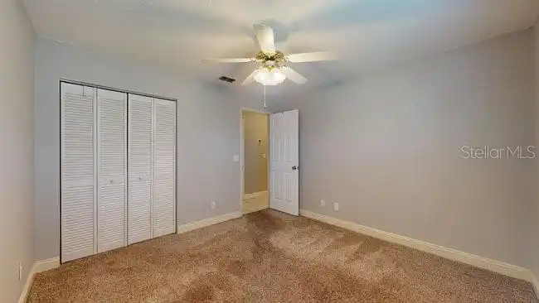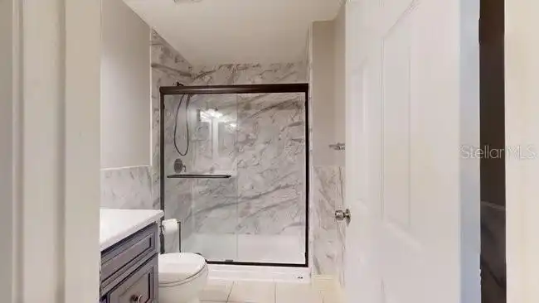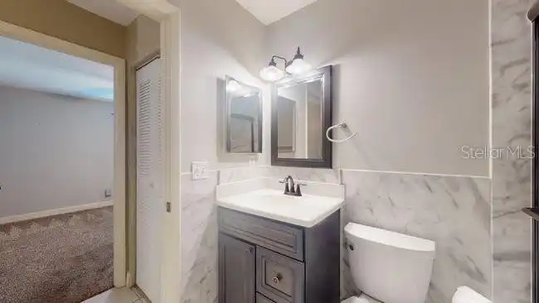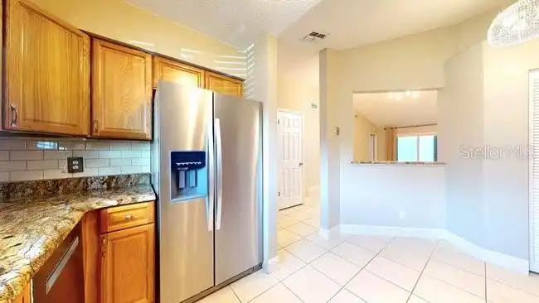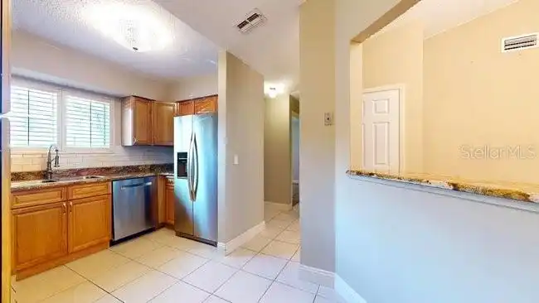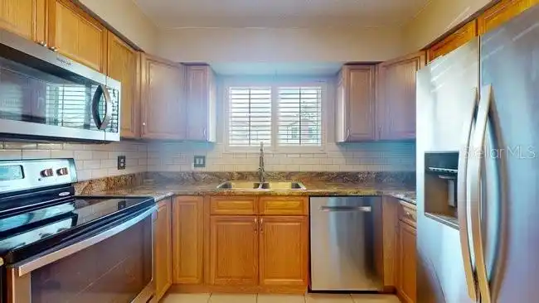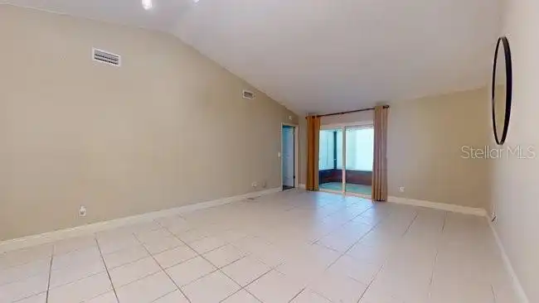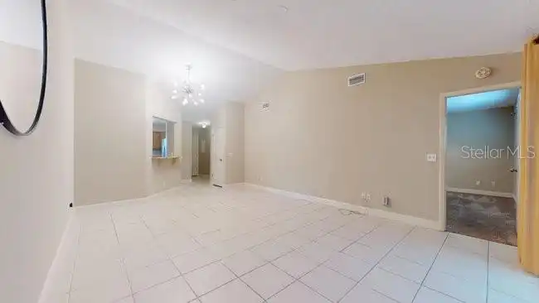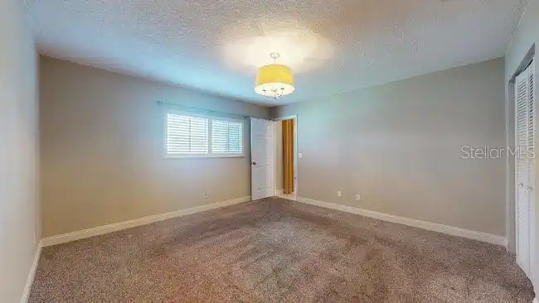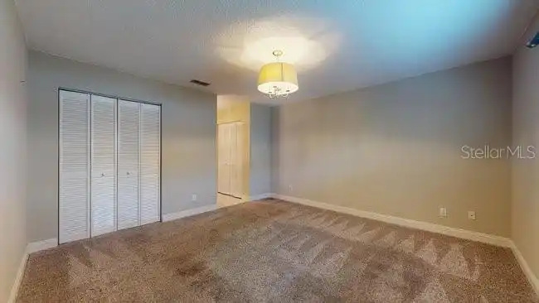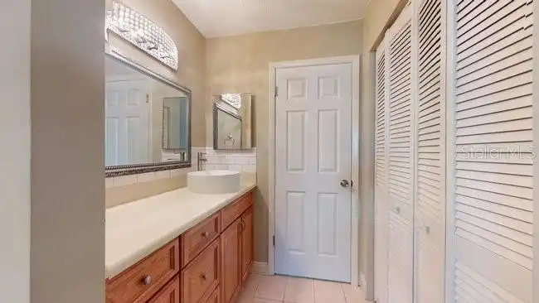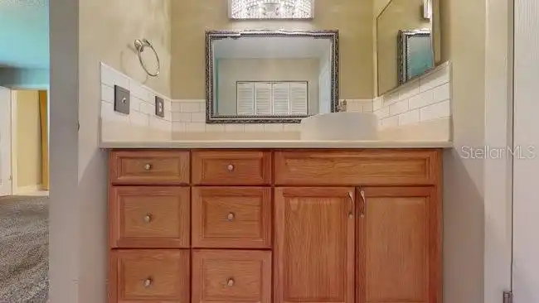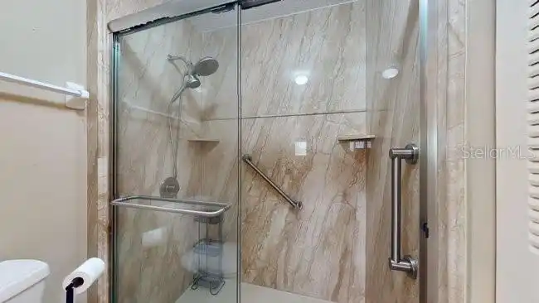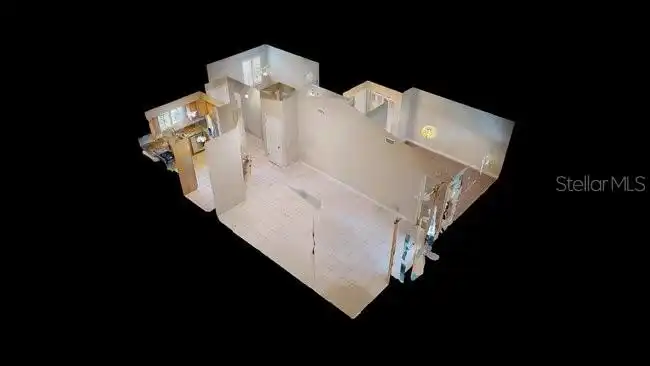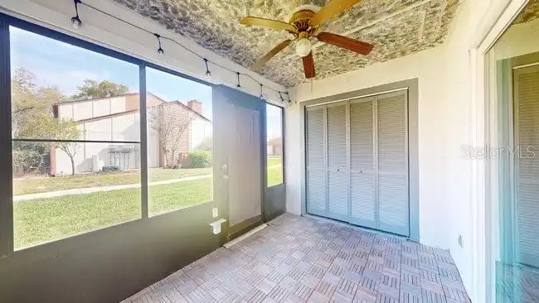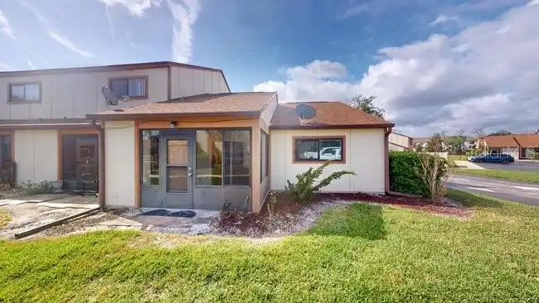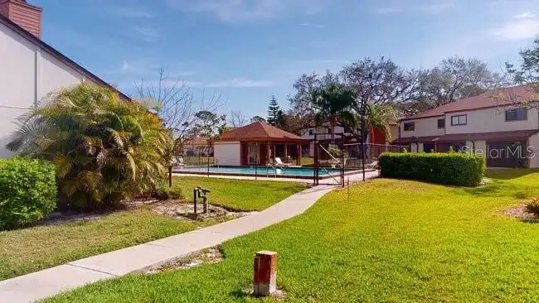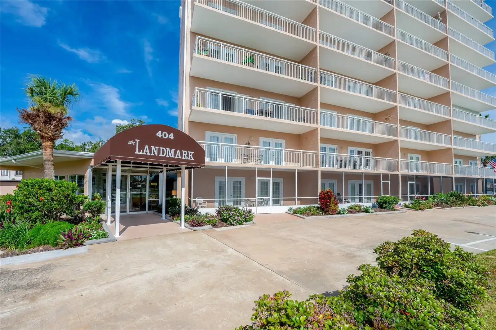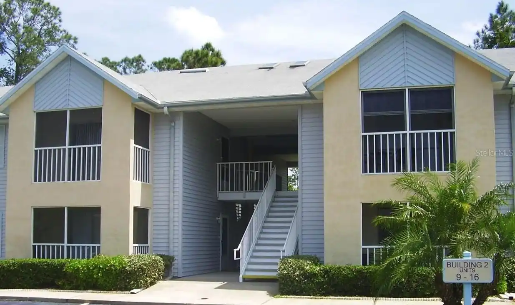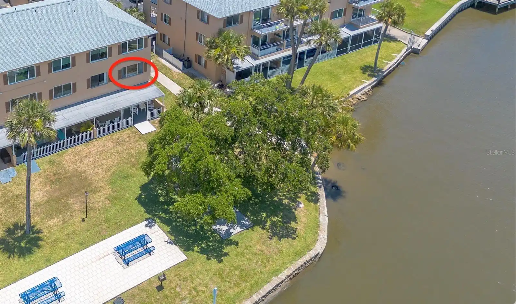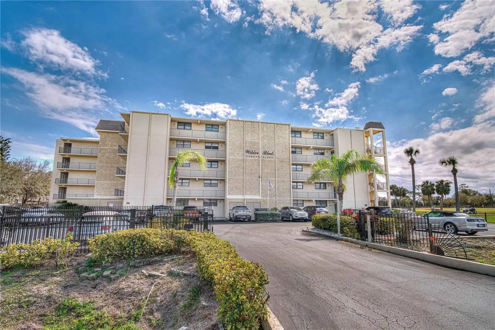Additional Information
Additional Lease Restrictions
Contact Management company for details
Additional Parcels YN
false
Alternate Key Folio Num
521406041240
Appliances
Dishwasher, Dryer, Electric Water Heater, Microwave, Range, Refrigerator, Washer
Approval Process
Association has an application process for approval. Link will be sent once the offer has been accepted an approved
Association Approval Required YN
1
Association Email
Char@ssmgfl.com
Association Fee Includes
Pool, Insurance, Maintenance Structure, Maintenance Grounds, Pest Control, Sewer, Trash
Association URL
www.SSMGFL.com
Building Area Source
Public Records
Building Area Total Srch SqM
104.79
Building Area Units
Square Feet
Calculated List Price By Calculated SqFt
172.24
Community Features
Buyer Approval Required, Pool
Construction Materials
Stucco, Wood Frame
Cumulative Days On Market
29
Exterior Features
Sidewalk
Interior Features
Ceiling Fans(s), Eat-in Kitchen, Open Floorplan, Solid Surface Counters, Split Bedroom, Stone Counters, Window Treatments
Internet Address Display YN
true
Internet Automated Valuation Display YN
true
Internet Consumer Comment YN
false
Internet Entire Listing Display YN
true
Laundry Features
Laundry Closet
Living Area Source
Public Records
Living Area Units
Square Feet
Modification Timestamp
2025-04-04T18:34:10.511Z
Monthly Condo Fee Amount
410
Parcel Number
52-14-06-04-1240
Previous List Price
180000
Price Change Timestamp
2025-04-04T18:10:33.000Z
Property Description
End Unit
Public Remarks
Step inside and be greeted by tile flooring. Plush carpeting in the bedrooms and an inviting eat-in kitchen with elegant wood cabinetry, granite counter tops, and stainless steel appliances. The primary suite boasts a luxurious upgraded stone shower, an exquisite vessel sink with solid surface vanity, while the guest bath mirrors the same high-end upgraded shower with an extended solid surface vanity. Enjoy year-round relaxation in your enclosed lanai with windows, and steps away, the community pool area offers a refreshing escape. Conveniently located near Volusia Mall, Daytona International Speedway, Halifax Hospital, Embry-Riddle University, and Daytona State College, this property offers unparalleled accessibility to everything Daytona Beach has to offer. Don't miss out on this coastal retreat. Schedule your showing today!
RATIO Current Price By Calculated SqFt
172.24
Showing Requirements
Sentri Lock Box, ShowingTime
Status Change Timestamp
2025-03-06T15:45:02.000Z
Tax Legal Description
UNIT 124 DEERWOOD PHASE IV CONDO PER OR 2729 PG 0392 PER OR 4938 PG 1128 PER OR 6358 PG 0650 PER OR 7475 PG 4906 PER OR 8470 PG 3870 PER OR 8502 PG 3736
Total Acreage
0 to less than 1/4
Universal Property Id
US-12127-N-521406041240-S-1240
Unparsed Address
124 WHITE FAWN DR #1240
Utilities
Cable Available, Electricity Available, Electricity Connected, Phone Available, Sewer Available, Sewer Connected, Water Available, Water Connected





















