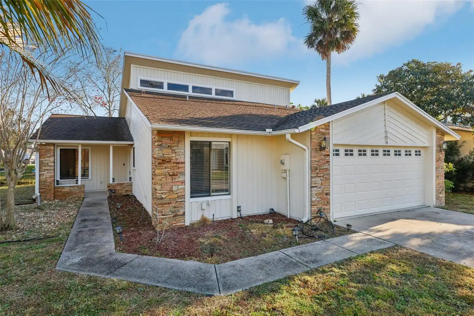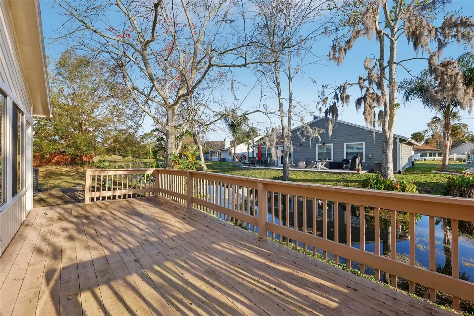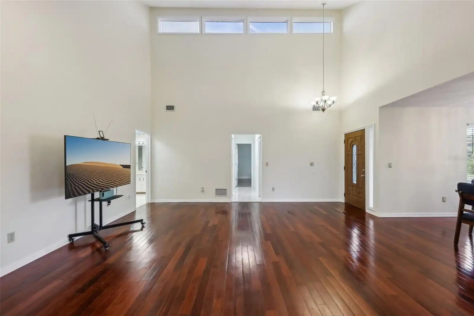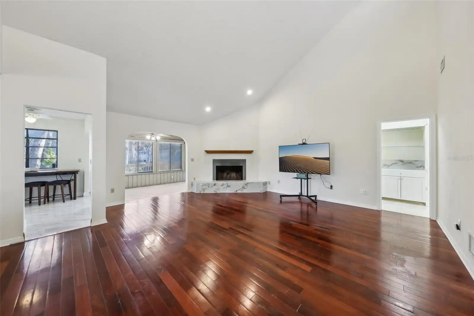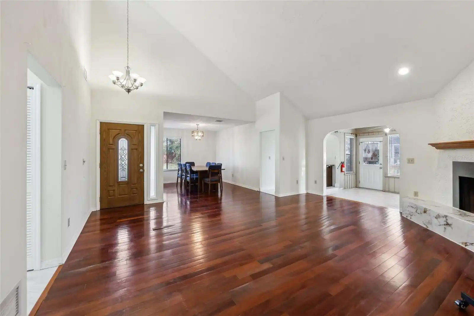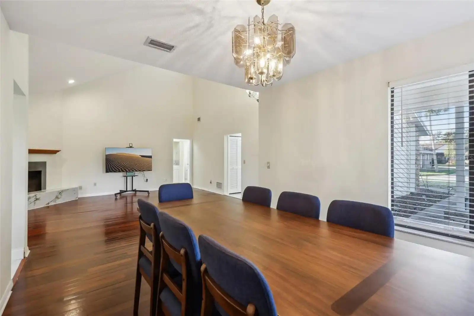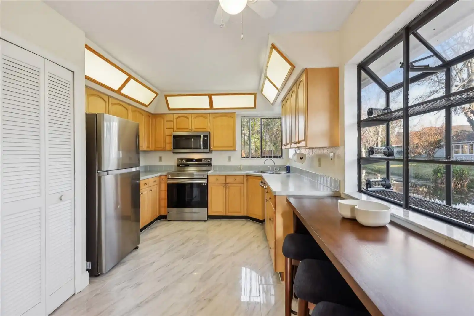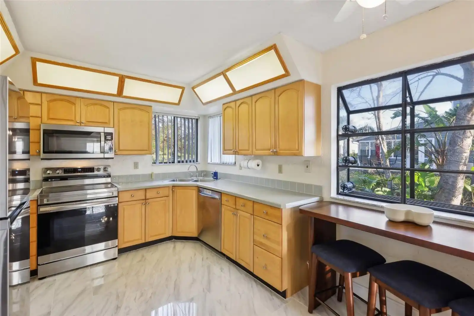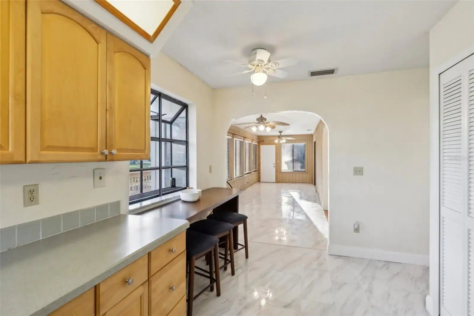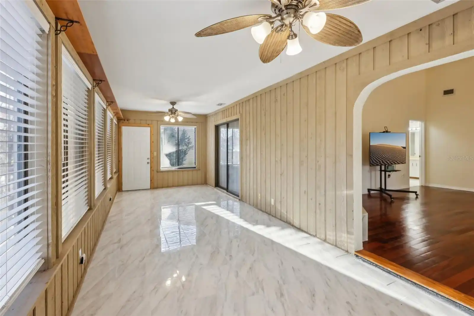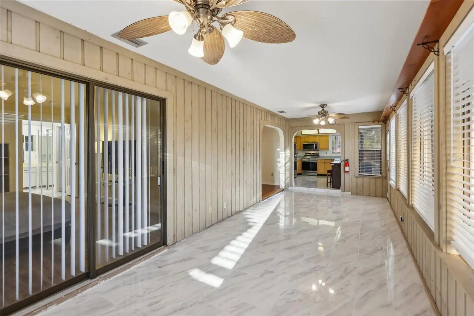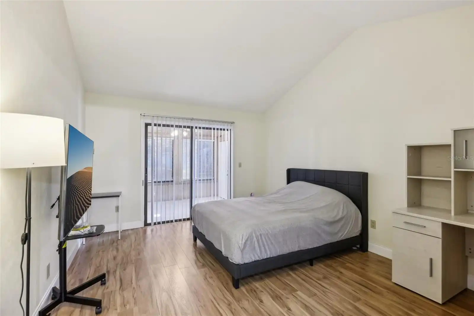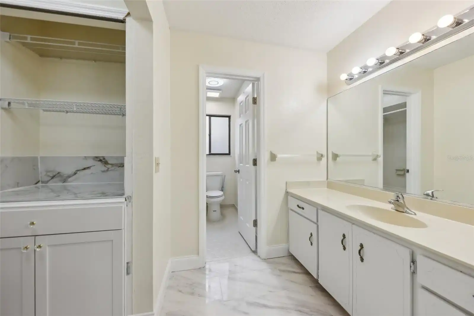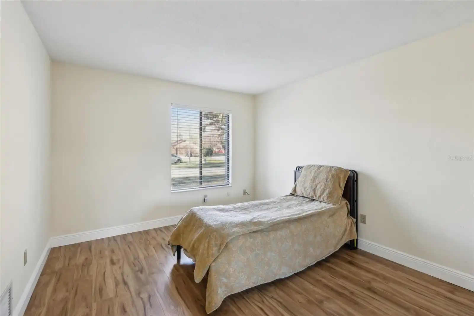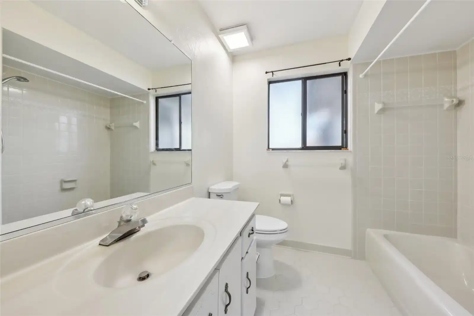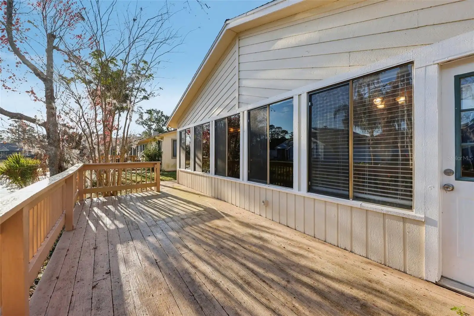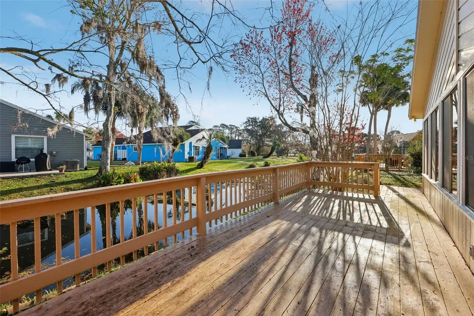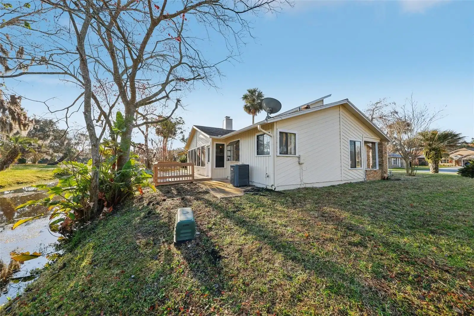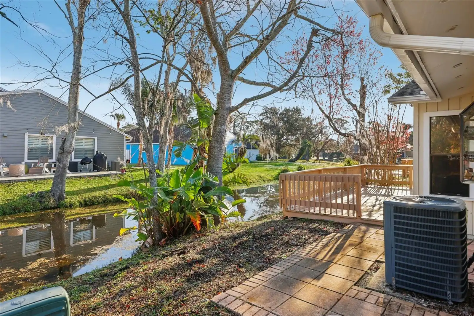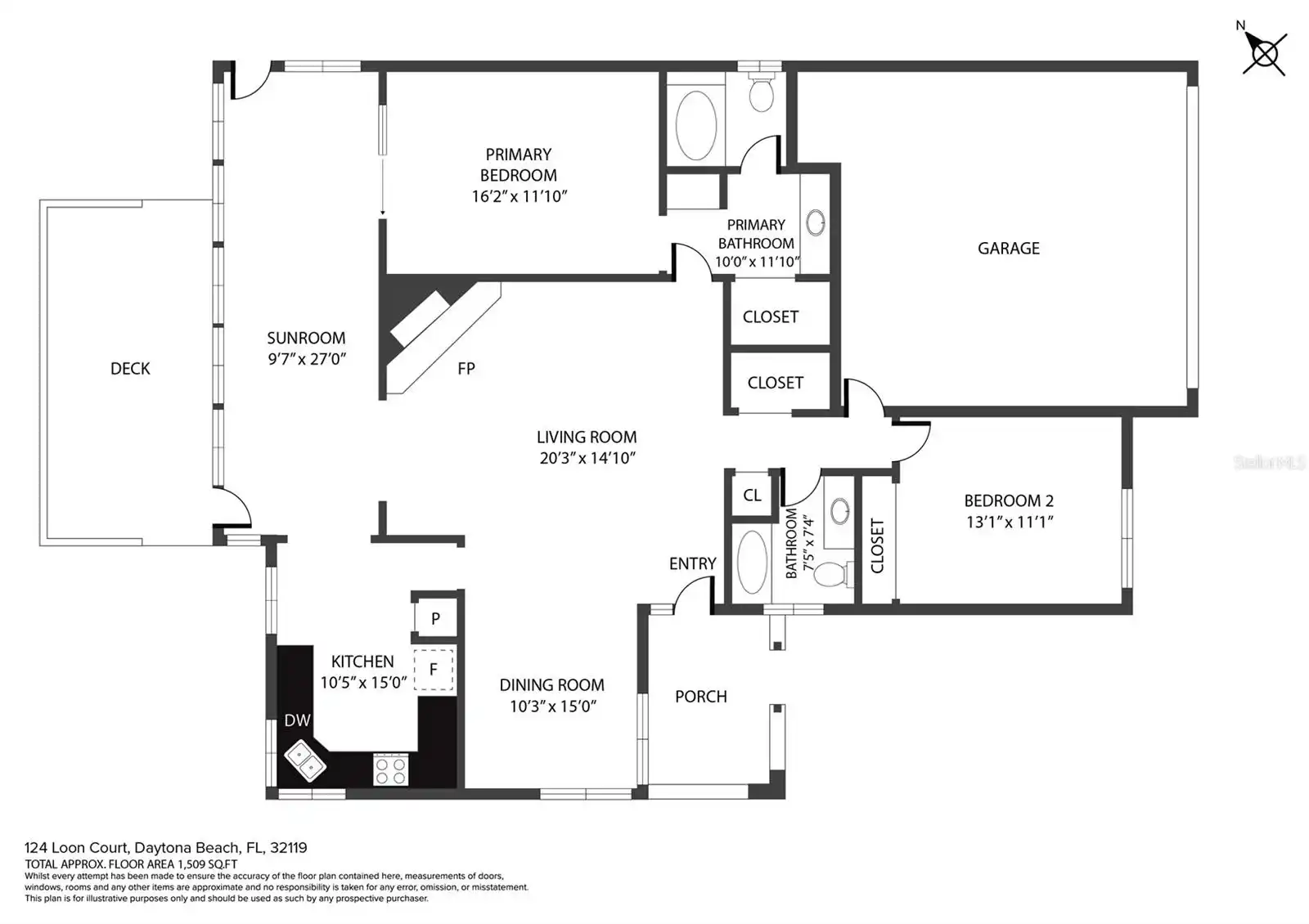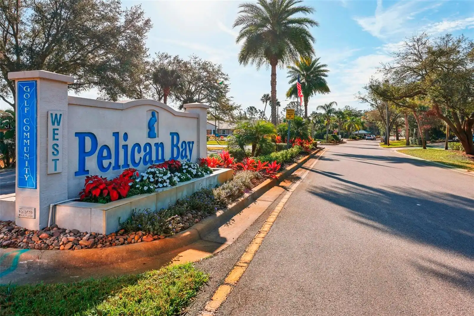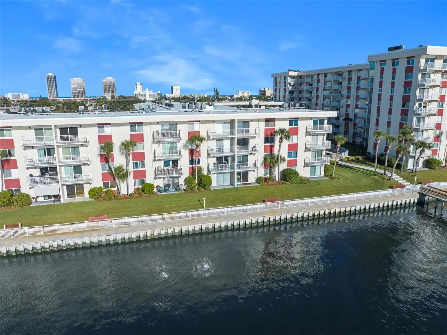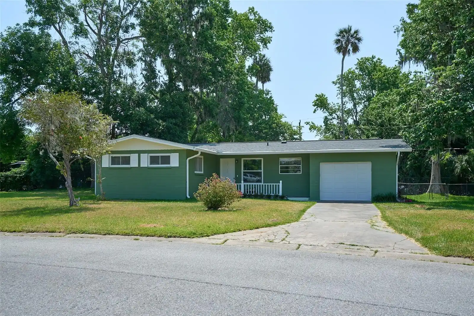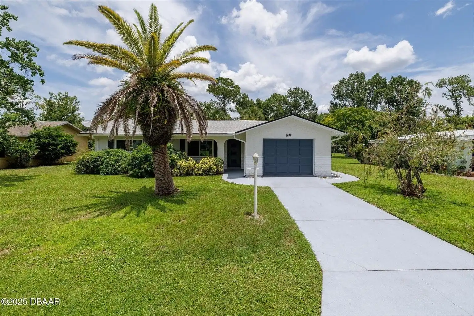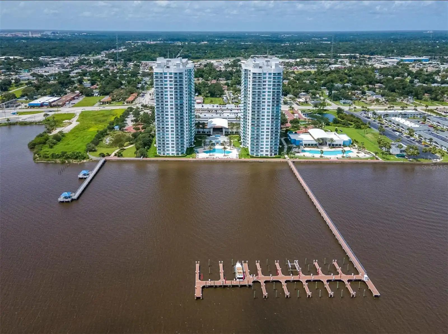Additional Information
Additional Lease Restrictions
Buyer To Verify All Lease Restrictions
Additional Parcels YN
false
Alternate Key Folio Num
3255020
Appliances
Cooktop, Dishwasher, Dryer, Microwave, Refrigerator, Washer
Association Email
manager@pbdbhoa.com
Association Fee Frequency
Annually
Association Fee Includes
Guard - 24 Hour, Private Road
Association Fee Requirement
Required
Building Area Source
Public Records
Building Area Total Srch SqM
221.67
Building Area Units
Square Feet
Calculated List Price By Calculated SqFt
166.22
Community Features
Clubhouse, Gated Community - Guard, Golf Carts OK, Golf, Pool, Tennis Court(s)
Construction Materials
Frame, Wood Siding
Cumulative Days On Market
127
Exterior Features
Lighting, Rain Gutters
Fireplace Features
Living Room
Flood Zone Date
2014-02-19
Flood Zone Panel
12127C0368H
Interior Features
Ceiling Fans(s), Split Bedroom
Internet Address Display YN
true
Internet Automated Valuation Display YN
true
Internet Consumer Comment YN
false
Internet Entire Listing Display YN
true
Living Area Source
Public Records
Living Area Units
Square Feet
Lot Size Square Meters
615
Modification Timestamp
2025-06-13T20:27:10.118Z
Parcel Number
5236-07-00-0840
Patio And Porch Features
Front Porch, Rear Porch
Pet Restrictions
Buyer To Verify All Pet Restrictions
Previous List Price
289900
Price Change Timestamp
2025-04-11T18:59:17.000Z
Public Remarks
NEW ROOF BEING INSTALLED! Welcome to your Retreat in Pelican Bay – STUNNING Views & Prime Location! Welcome to 124 Loon Ct, Daytona Beach, FL, a beautifully designed 2-bedroom, 2-bathroom, 2 car garage home tucked away on a quiet cul-de-sac in the highly sought-after (24 hour) guard-gated Pelican Bay golf community. Offering breathtaking panoramic water views of the natural lakes and canals, this home provides a serene and flood-free setting, perfect for enjoying nature at its finest. Step inside to discover a spacious living room with soaring vaulted ceilings, where an abundance of natural light highlights the elegant engineered hardwood floors that flow seamlessly through the main living areas. The open and airy design creates a warm and inviting space, ideal for both relaxing and entertaining. The beauty of this home extends outdoors to a nearly 200 sq. ft. wood deck, where you can sip your morning coffee or unwind in the evening while watching playful otters and native wildlife in the tranquil waters. This is a rare opportunity to own a gem with these views in one of Daytona Beach’s most desirable communities. Don’t miss out, schedule your private tour today!
RATIO Current Price By Calculated SqFt
166.22
Realtor Info
Docs Available, Floor Plan Available
Road Surface Type
Asphalt, Paved
Showing Requirements
Combination Lock Box, ShowingTime
Status Change Timestamp
2025-02-06T19:52:04.000Z
Tax Legal Description
LOT 84 PELICAN BAY PHASE III UNIT 1 MB 37 PGS 44-49 INC PER OR 4465 PG 3284 PER OR 7467 PG 0577 PER OR 8009 PG 4796 PER OR 8139 PG 2011
Total Acreage
0 to less than 1/4
Universal Property Id
US-12127-N-523607000840-R-N
Unparsed Address
124 LOON CT
Utilities
Cable Available, Electricity Connected, Sewer Connected, Water Connected
Vegetation
Trees/Landscaped






















