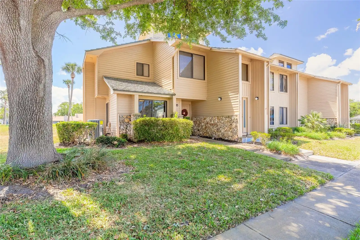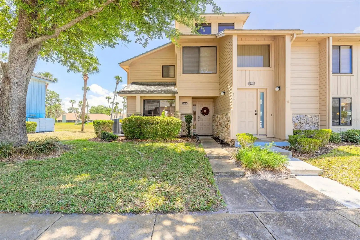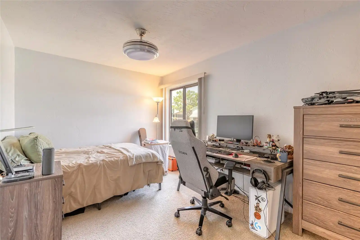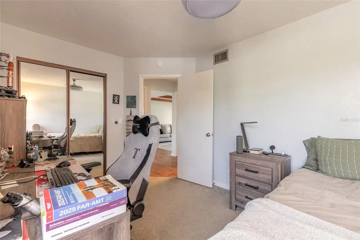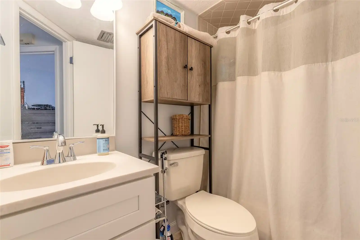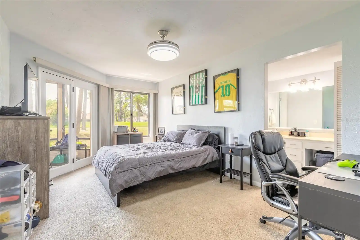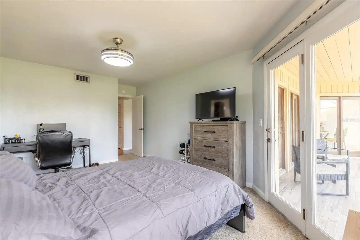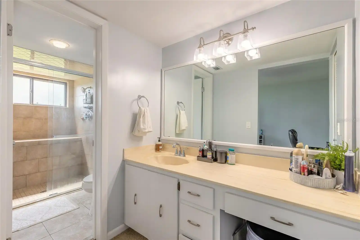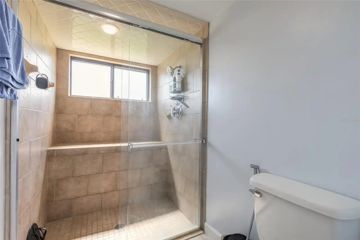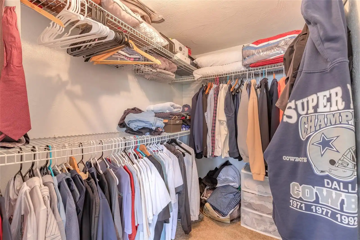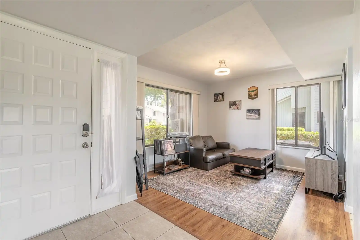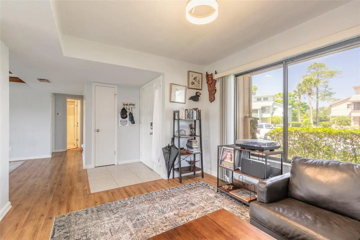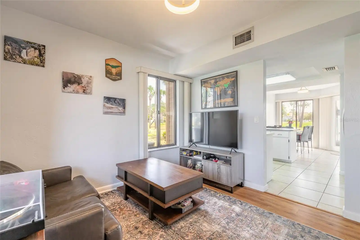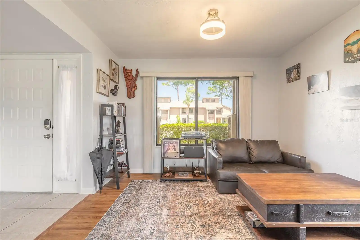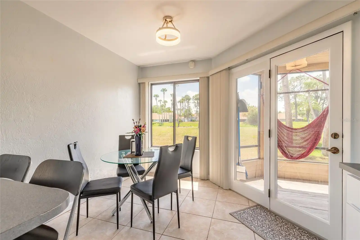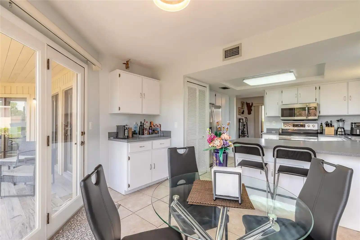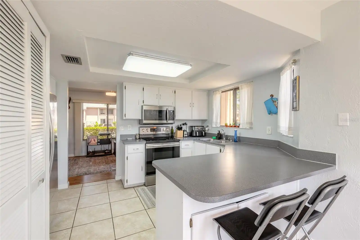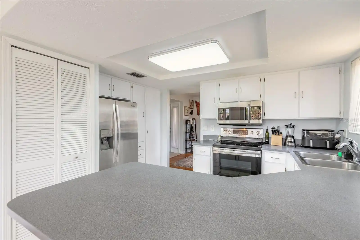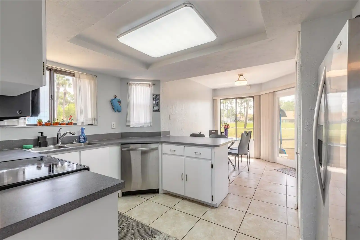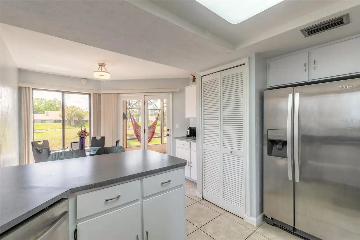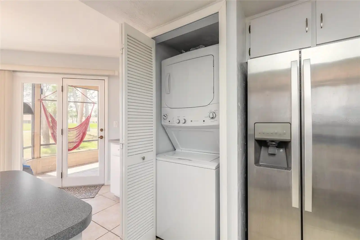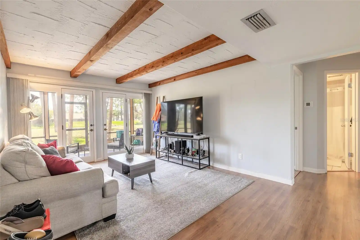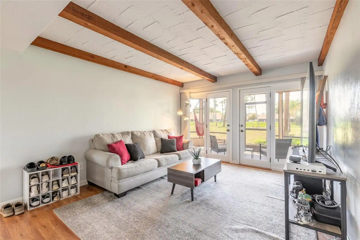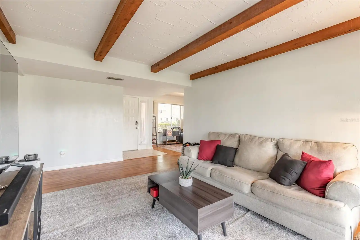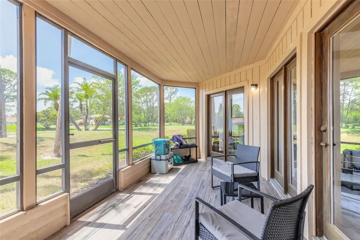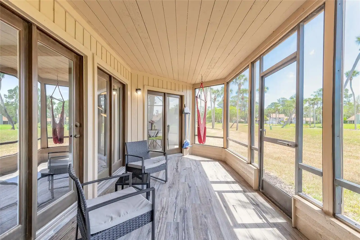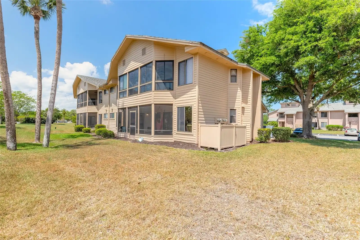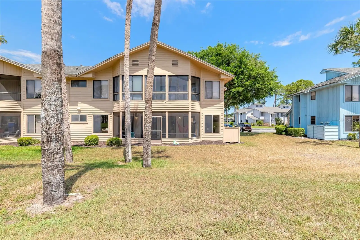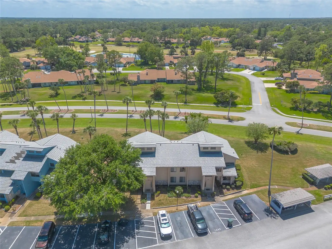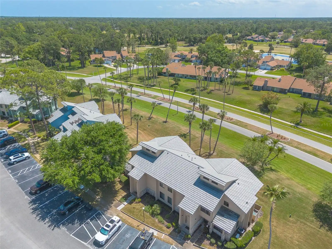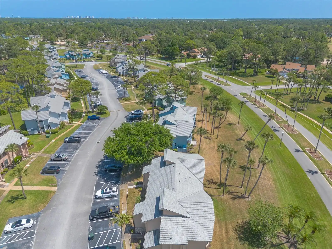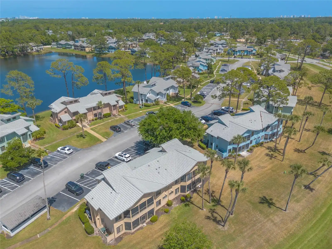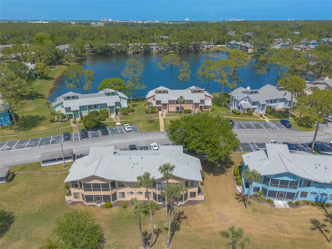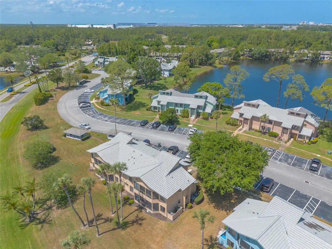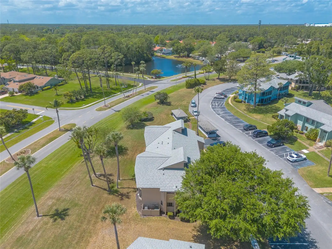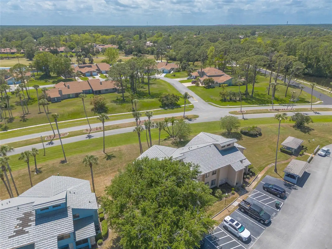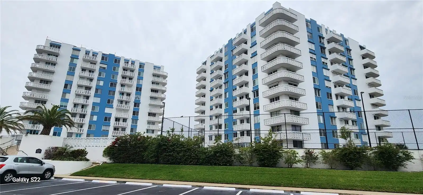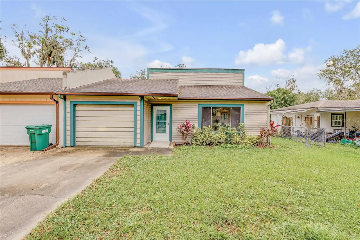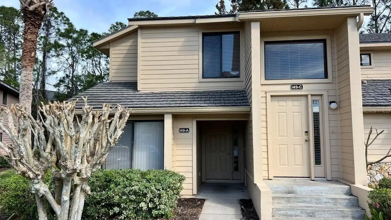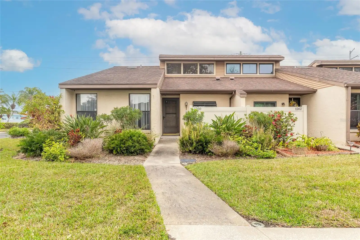Additional Information
Additional Lease Restrictions
Association Approval Required
Additional Parcels YN
false
Additional Rooms
Storage Rooms
Alternate Key Folio Num
3256042
Appliances
Dishwasher, Disposal, Dryer, Electric Water Heater, Microwave, Range, Refrigerator, Washer
Approval Process
$100 fee + $50 per / Applicant
Architectural Style
Bungalow
Association Amenities
Cable TV, Gated, Maintenance, Security
Association Approval Required YN
1
Association Email
rebecca@tinamorbitzerllc.COM
Association Fee Includes
Guard - 24 Hour, Cable TV, Common Area Taxes, Insurance, Internet, Maintenance Structure, Maintenance Grounds, Management, Pest Control, Security, Sewer, Trash, Water
Building Area Source
Public Records
Building Area Total Srch SqM
132.02
Building Area Units
Square Feet
Calculated List Price By Calculated SqFt
161.60
Community Features
Community Mailbox, Gated Community - Guard, Sidewalks, Special Community Restrictions
Complex Community Name NCCB
PELICAN BAY
Construction Materials
HardiPlank Type, Stone, Wood Siding
Cumulative Days On Market
7
Elementary School
South Daytona Elem
Exterior Features
French Doors, Lighting
Flood Zone Date
2014-02-19
Flood Zone Panel
12127C0366H
Flooring
Carpet, Ceramic Tile, Laminate, Tile, Vinyl
Interior Features
Ceiling Fans(s), Eat-in Kitchen, L Dining, Primary Bedroom Main Floor, Thermostat, Walk-In Closet(s), Window Treatments
Internet Address Display YN
true
Internet Automated Valuation Display YN
false
Internet Consumer Comment YN
false
Internet Entire Listing Display YN
true
Laundry Features
Electric Dryer Hookup, In Kitchen, Inside, Laundry Closet, Washer Hookup
Living Area Source
Public Records
Living Area Units
Square Feet
Lot Features
Cleared, City Limits, In County, Landscaped, Near Golf Course, Paved
Lot Size Square Feet
934237
Lot Size Square Meters
86793
Middle Or Junior School
Silver Sands Middle
Modification Timestamp
2025-04-18T12:59:09.546Z
Month To Month Or Weekly YN
1
Monthly Condo Fee Amount
440
Parcel Number
5236-08-02-1241
Patio And Porch Features
Enclosed, Patio, Screened
Pet Restrictions
2 pets her unit. Call HOA/Condo to confirm
Pets Allowed
Breed Restrictions, Cats OK, Dogs OK, Number Limit, Yes
Planned Unit Development YN
1
Property Condition
Completed
Property Description
End Unit
Public Remarks
Located in the lovely, gated community of Sandpiper Lake in the highly desirable Pelican Bay of Daytona Beach! This well maintained 2 bedrooms, 2 bath ground level & end unit condo is ready for a new owner! Featuring newer interior paint, all the appliances, 1 year old heating and cooling unit (no worries about keeping cool this summer!), tiled patio floor, updated light fixtures, and updated bathrooms. The primary bedroom has a large walk-in closet, ¾ bath with tiled step-in shower and bench and dual sinks. With tons of natural light this condo is inviting the moment you come through the front door. The large tiled screened in patio makes for comfortable day/night enjoyment! The community offers an active lifestyle in an ideal location. Just moments away from the world-renowned Daytona International Speedway, this property is perfect for motorsport enthusiasts and race fans alike. The excitement of Daytona's annual races, events, and festivals is just around the corner. Additionally, the property is just a short drive to the beach, offering easy access to vibrant dining, shopping, and entertainment options. With a $410 monthly HOA fee and a $900 annual fee, the HOA covers a wide range of services, including 24-hour security at the gated entrance, insurance, Internet, pest control, trash removal, sewer and water, ensuring a low-maintenance lifestyle that gives you more time to enjoy the community's amenities and the Florida sunshine. Whether you're considering it as a future home or a fantastic rental opportunity, this property offers both luxury and convenience in the heart of Daytona Beach.
RATIO Current Price By Calculated SqFt
161.60
Realtor Info
As-Is, Assoc approval required, Lease Restrictions, See Attachments
Road Responsibility
Public Maintained Road
Security Features
Gated Community, Security Gate, Smoke Detector(s)
Showing Requirements
Supra Lock Box, Lockbox, See Remarks, ShowingTime
Status Change Timestamp
2025-04-11T15:16:33.000Z
Tax Legal Description
UNIT 1 BLDG 124 SANDPIPER LAKE AT PELICAN BAY CONDO PHASE II PER OR 2230 PG 1070 PER OR 2245 PG 1244 PER OR 5517 PG 1250 PER OR 6866 PG 0539 PER OR 7935 PGS 4613 THRU 4615 INC PER OR 8406 PG 2214
Total Acreage
20 to less than 50
Universal Property Id
US-12127-N-523608021241-S-A
Unparsed Address
124 GOLDEN EYE DR #A
Utilities
Cable Available, Electricity Available, Phone Available, Sewer Available
Vegetation
Mature Landscaping
Window Features
Window Treatments





































