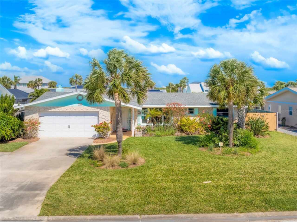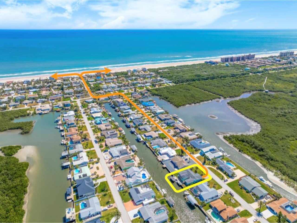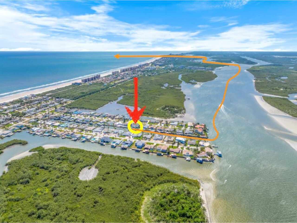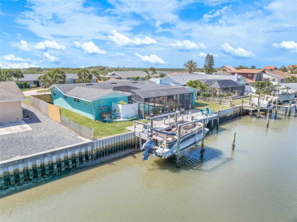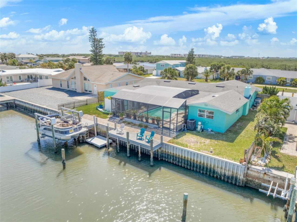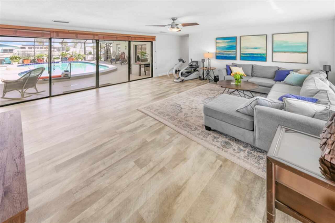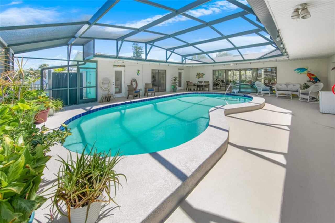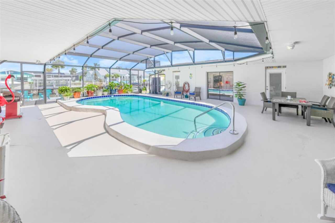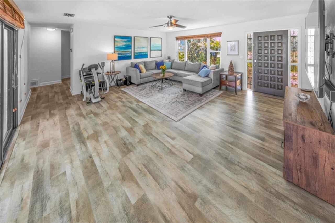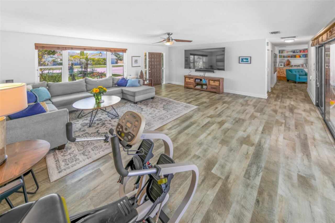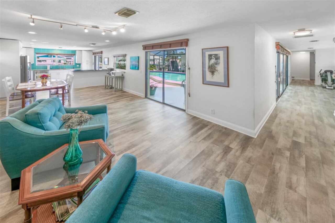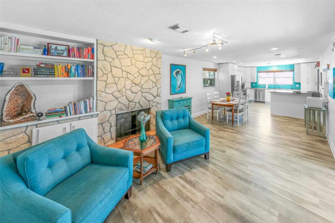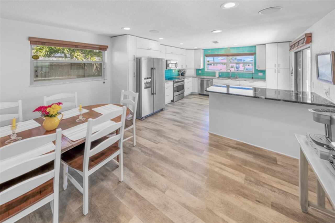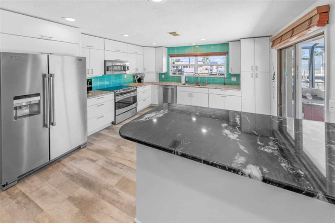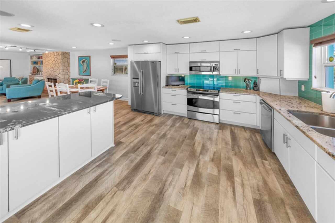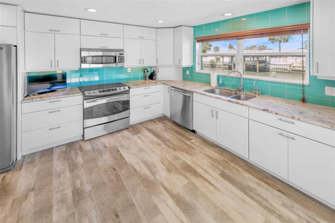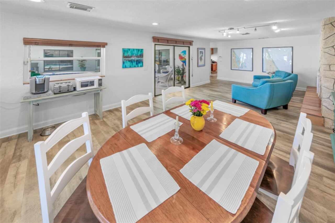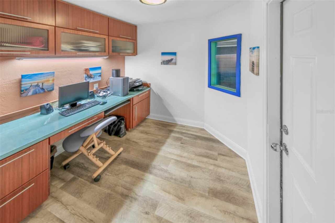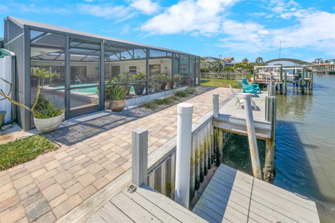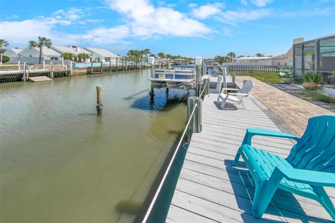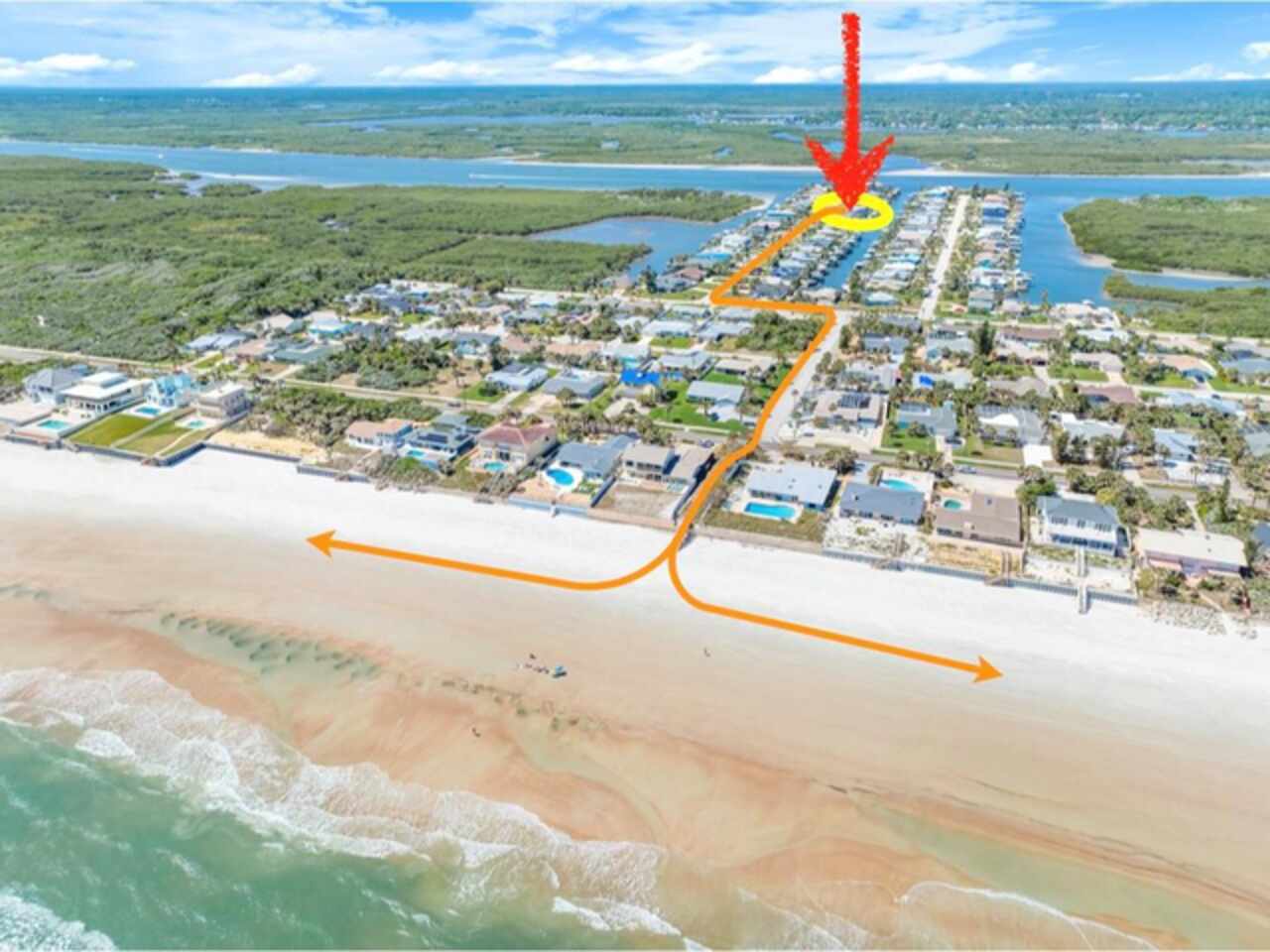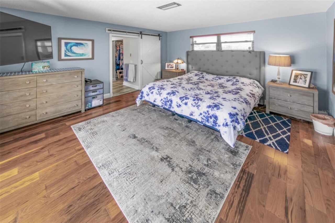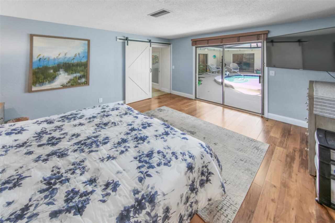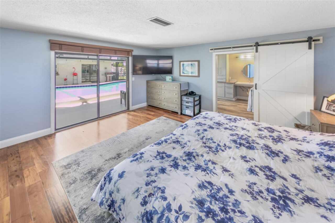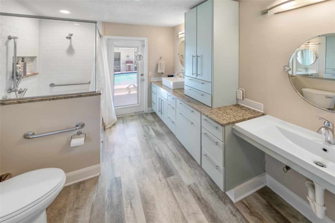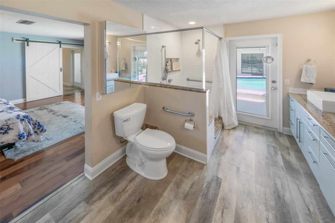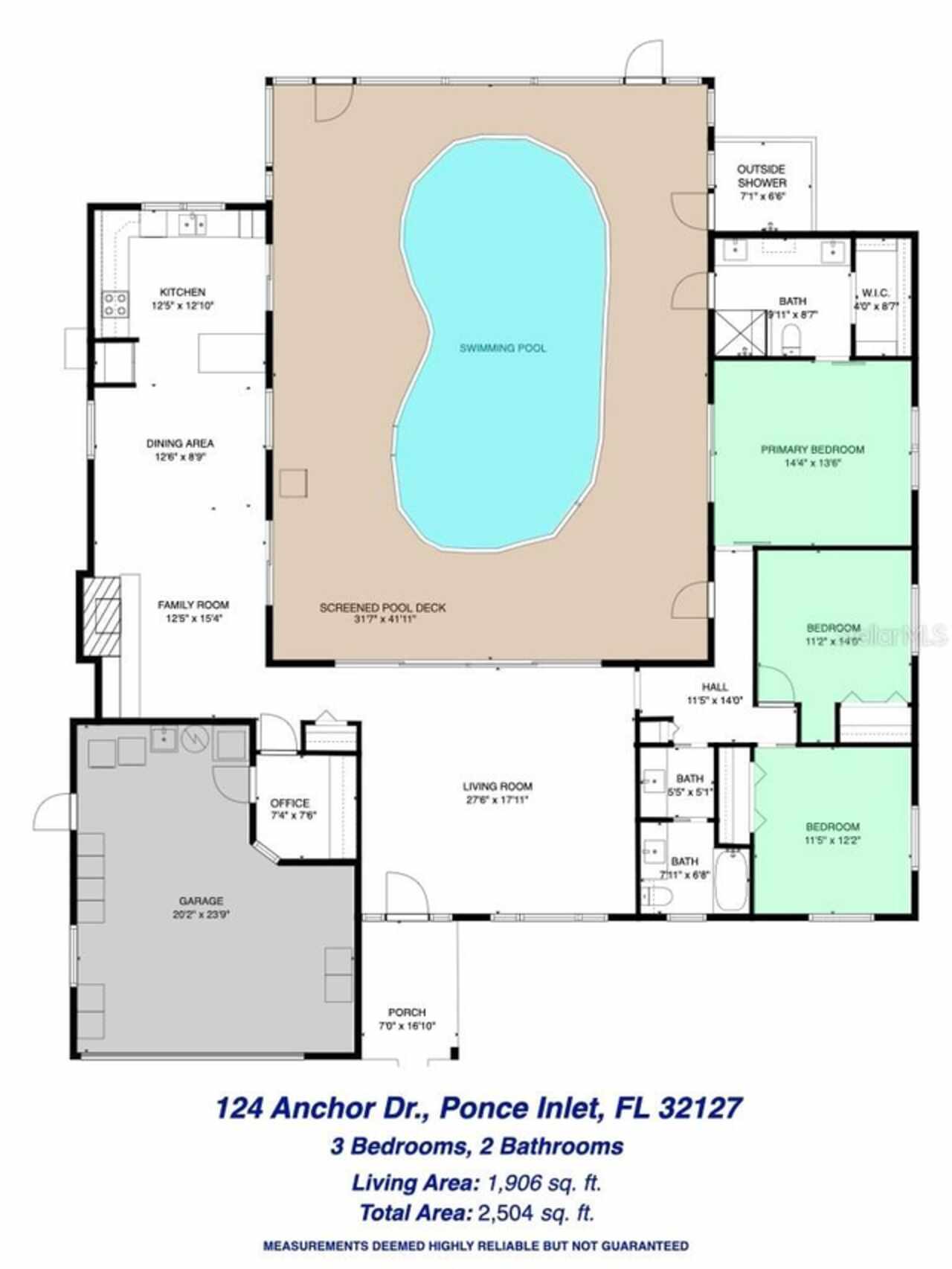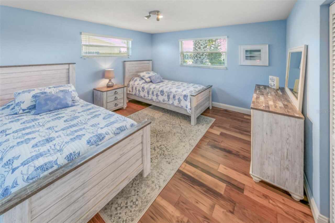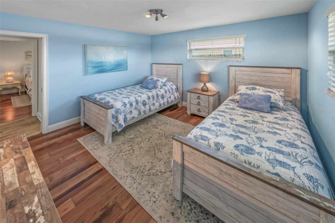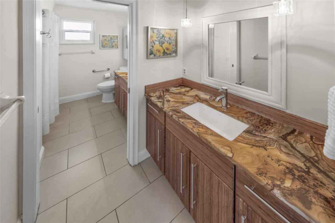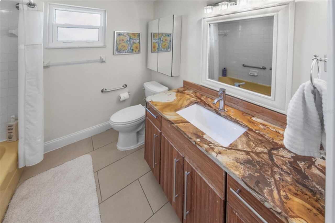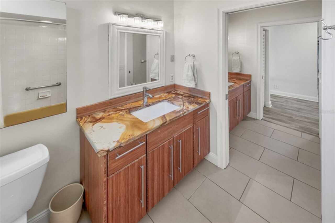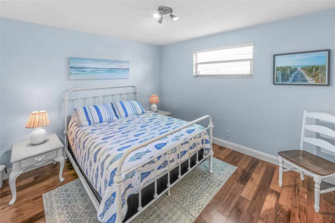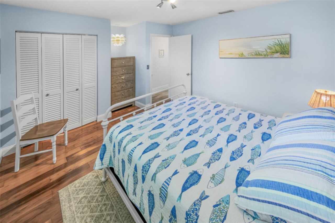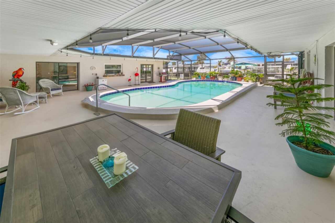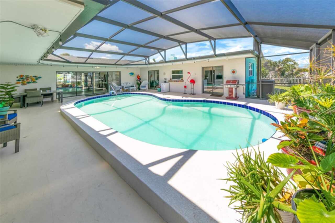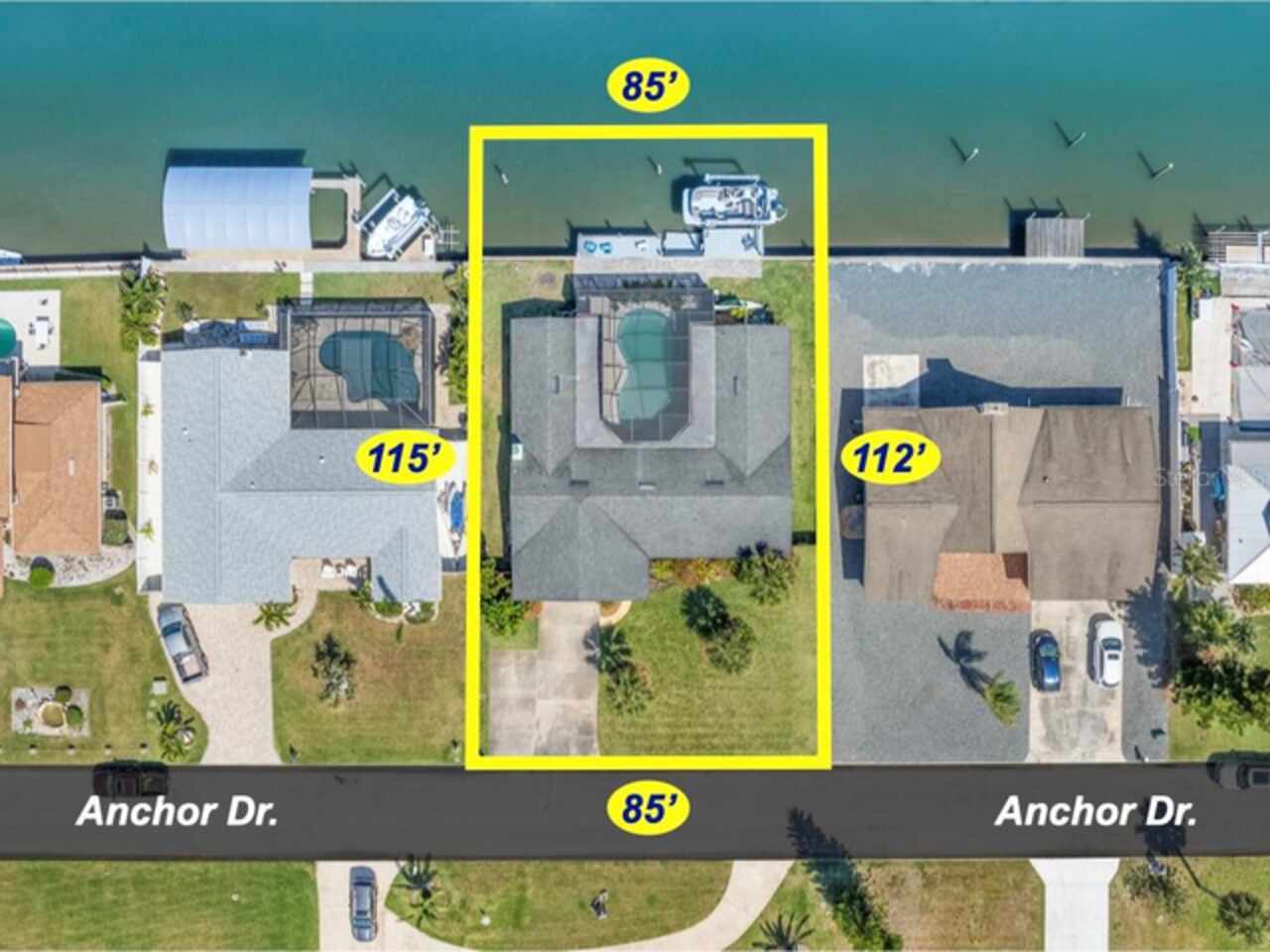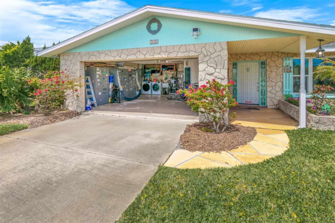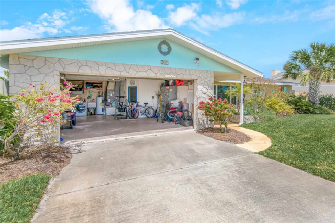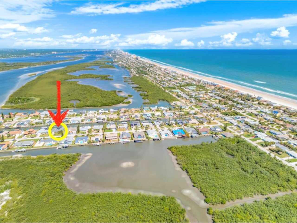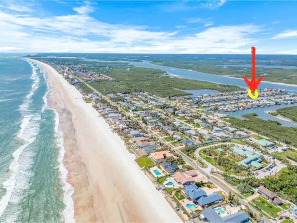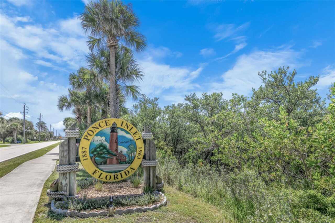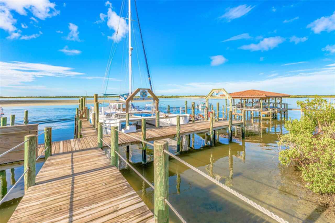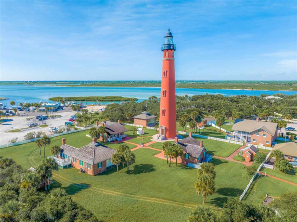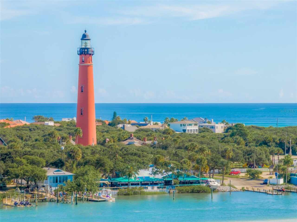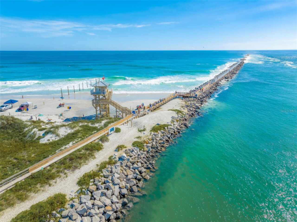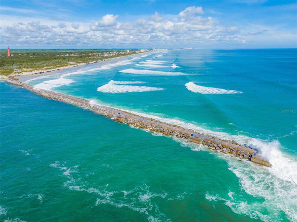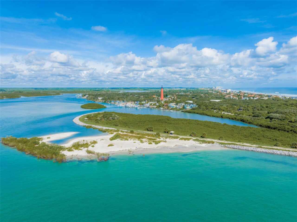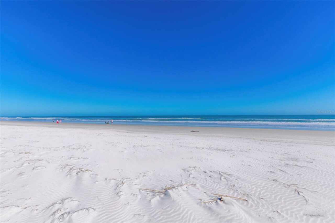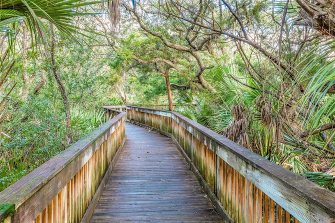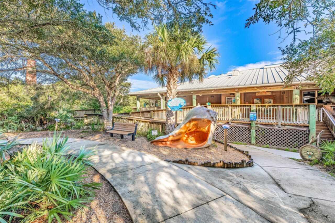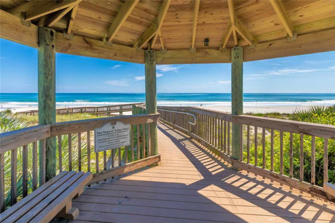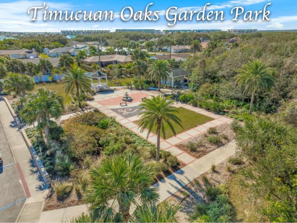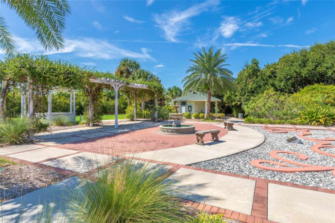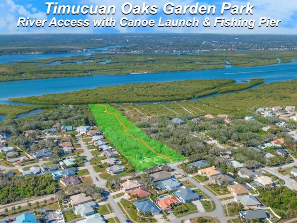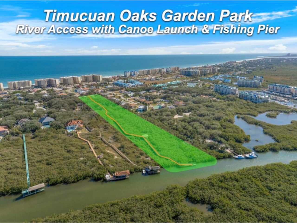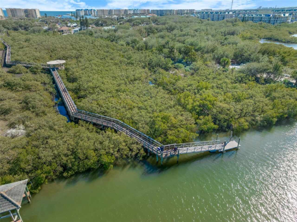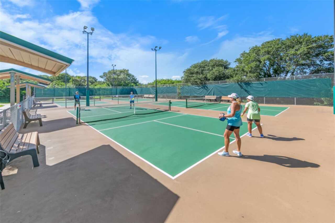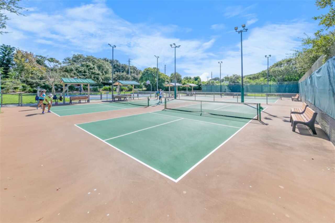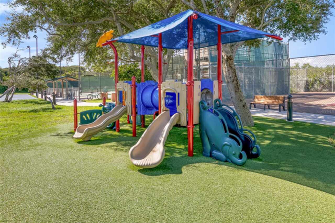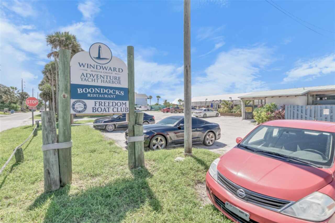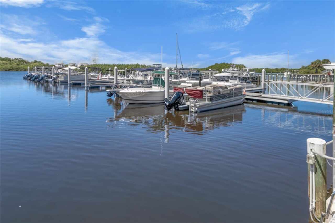Additional Information
Accessibility Features
Accessible Bedroom, Accessible Doors, Accessible Entrance, Accessible Kitchen, Accessible Central Living Area, Exterior Wheelchair Lift, Grip-Accessible Features
Additional Lease Restrictions
Ponce Inlet one month rule
Additional Parcels YN
false
Alternate Key Folio Num
631303000130
Appliances
Dishwasher, Dryer, Microwave, Range, Refrigerator, Washer
Building Area Source
Public Records
Building Area Total Srch SqM
232.63
Building Area Units
Square Feet
Calculated List Price By Calculated SqFt
603.36
Construction Materials
Block, Concrete, Stucco
Cumulative Days On Market
121
Elementary School
R.J. Longstreet Elem
Exterior Features
Outdoor Shower
Fireplace Features
Wood Burning
Flooring
Ceramic Tile, Luxury Vinyl, Wood
High School
Spruce Creek High School
Interior Features
Ceiling Fans(s), Stone Counters, Walk-In Closet(s)
Internet Address Display YN
true
Internet Automated Valuation Display YN
true
Internet Consumer Comment YN
true
Internet Entire Listing Display YN
true
Laundry Features
In Garage
List AOR
New Smyrna Beach Board of Realtors
Living Area Source
Public Records
Living Area Units
Square Feet
Lot Size Dimensions
85x115
Lot Size Square Meters
908
Middle Or Junior School
Silver Sands Middle
Modification Timestamp
2025-08-09T20:35:09.195Z
Parcel Number
6313-03-00-0130
Pool Features
Deck, Gunite, In Ground, Screen Enclosure
Previous List Price
1195000
Price Change Timestamp
2025-08-06T00:11:34.000Z
Public Remarks
BOATERS & FISHERMAN’S DREAM!! Navigate to the OPEN OCEAN WITHIN MINUTES!! Beautiful 3BR/2BA canal front SCREENED & HEATED POOL HOME with TWO DECKS, BOAT LIFT & FLOATING DOCK!! This coastal gem sits on DEEP WATER with the ability to DOCK TWO BOATS and A JET SKI!! Located on the INTRACOASTAL WATERWAY/HALIFAX RIVER on a QUIET CUL-DE-SAC in sought after PONCE INLET, and a short walk to the PRISTINE “NO DRIVE” SUGAR SAND BEACH access!! Enter this lovely (WHEELCHAIR ACCESSIBLE) home and your eyes focus on the LIGHT & BRIGHT OPEN FLOOR PLAN and TRIPLE SLIDING DOORS leading to the SPARKLING HEATED POOL and beyond to the TRANQUIL CANAL/RIVER WATERWAY. The main living area features LUXURY VINYL PLANK FLOORING & there is TEAKWOOD FLOORING in all three bedrooms. Relax by the WOOD BURNING FIREPLACE in the comfortable family room just off the UPDATED FULLY-EQUIPPED KITCHEN with stainless steel appliances, new refrigerator, granite countertops, wood cabinetry with full backsplash & bar seating. The CONVENIENT HOME OFFICE with built-in bamboo desk & cabinetry is perfect to work from home. The primary suite features BARN DOORS, PLANTATION SHUTTERS & WALK-IN CLOSET. The primary bathroom has a large step-in shower with seat, dual sinks and can also be a pool bath since it has a door to access the pool/patio area. Both guest bedrooms are spacious and the large guest bathroom has two vanities with granite countertops separated by an interior door allowing maximum privacy for one person to shower while another can use the second vanity & sink area. There is also an exterior HOT/COLD OUTSIDE SHOWER which is perfect for rinsing off after beach time! The two car garage has plenty of storage & the driveway has been expanded for added parking. The laundry area has a NEW WASHER & DRYER INCLUDED. The pool deck also has an extended covered area making this home perfect for entertaining both inside and outside!! Concrete block construction with many IMPACT WINDOWS, NEW HVAC in 2022 & NEW ROOF in 2018. Seller has never had any flooding or water intrusion! Make your waterfront dreams come true!! Call today for your private showing!!
RATIO Current Price By Calculated SqFt
603.36
Showing Requirements
Call Listing Agent
Status Change Timestamp
2025-04-10T18:16:14.000Z
Tax Annual Amount
13246.34
Tax Legal Description
LOT 13 YACHT HAVEN SUB MB 29 PG 92 PER OR 4930 PG 2723 PER OR 6546 PG 4469 PER OR 7632 PGS 1212-1213
Total Acreage
0 to less than 1/4
Universal Property Id
US-12127-N-631303000130-R-N
Unparsed Address
124 ANCHOR DR
Water Access
Canal - Saltwater, Intracoastal Waterway, River
Water Body Name
HALIFAX RIVER
Water Extras
Seawall - Other
Water View
Canal, Intracoastal Waterway































































