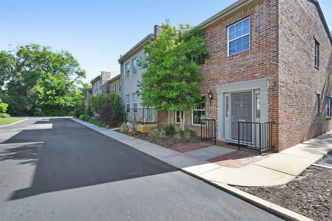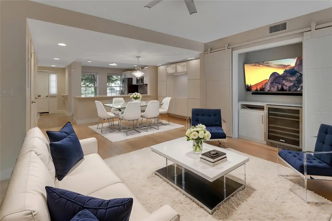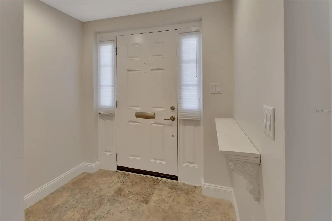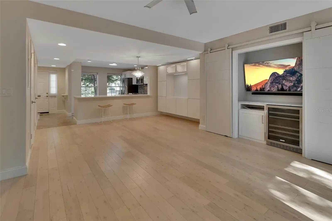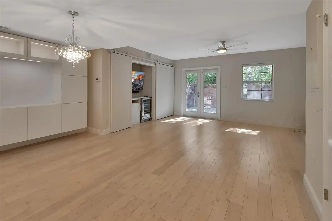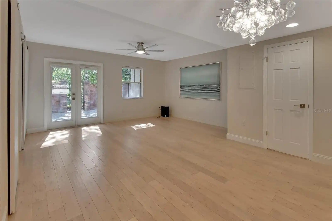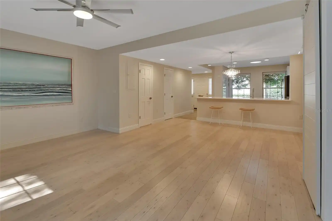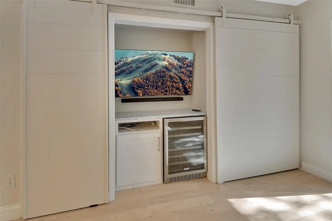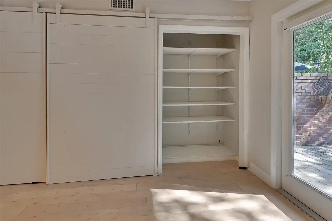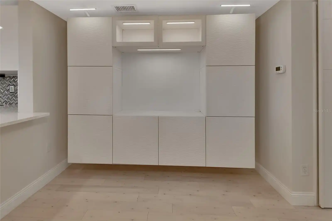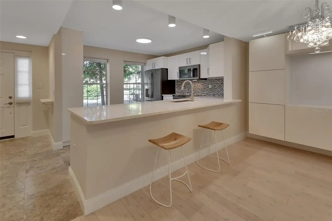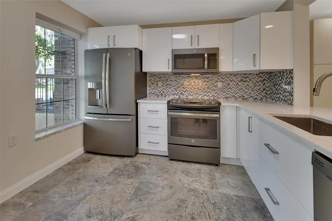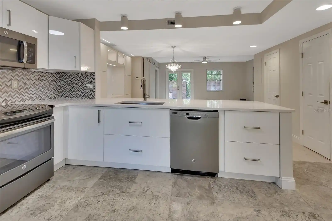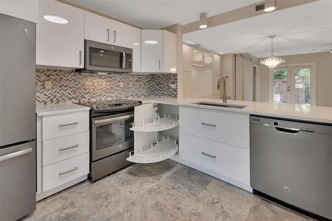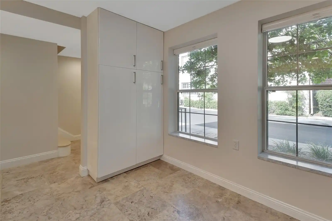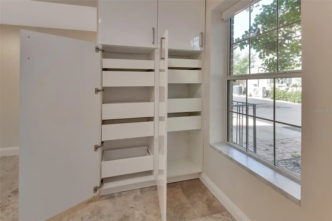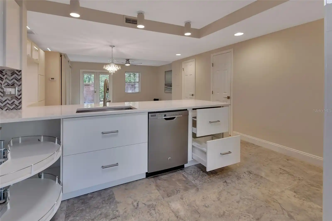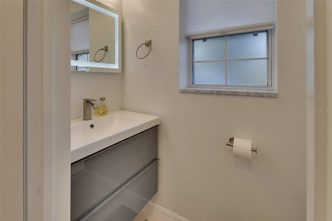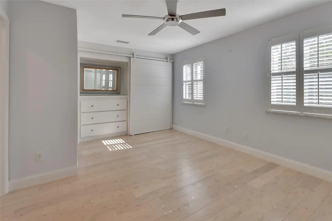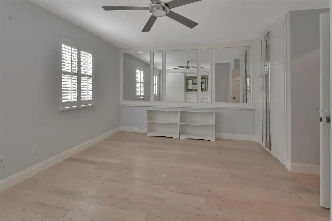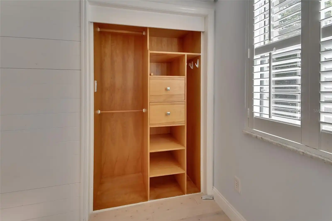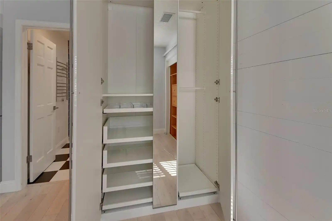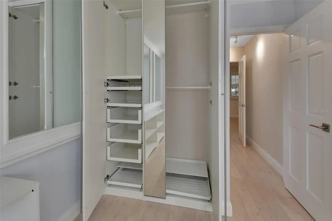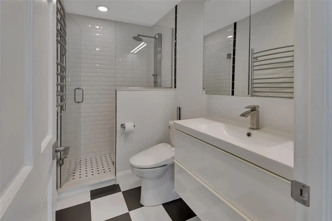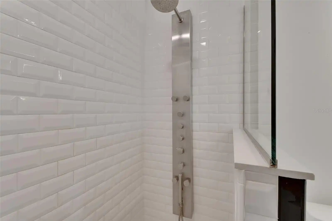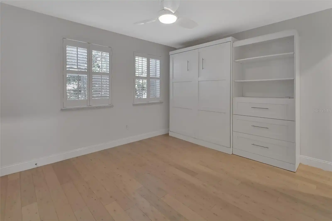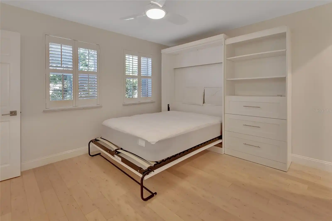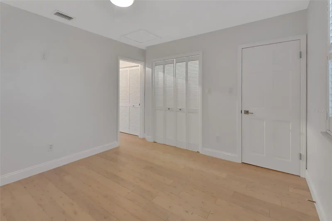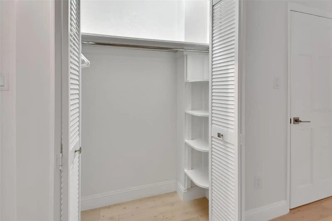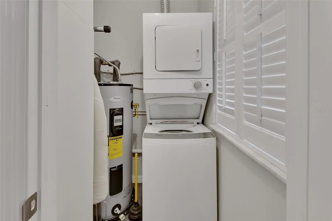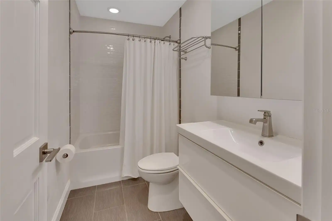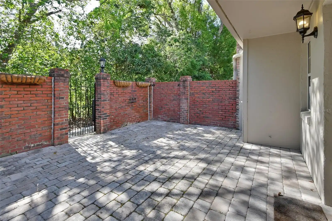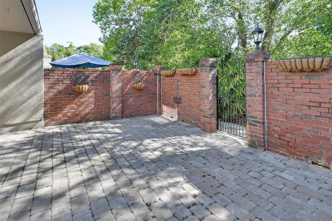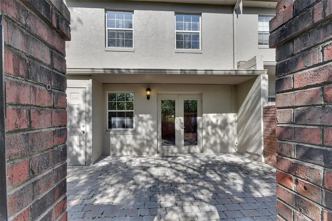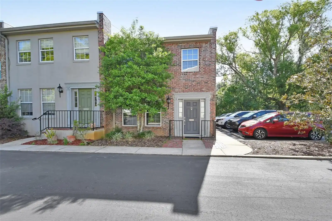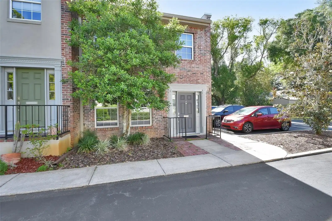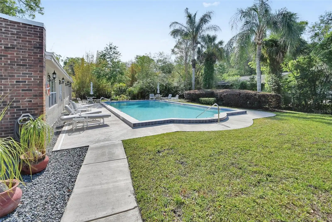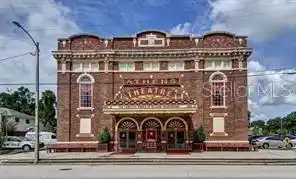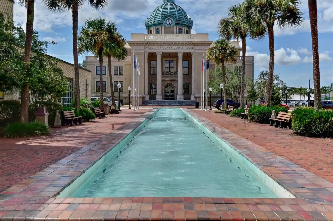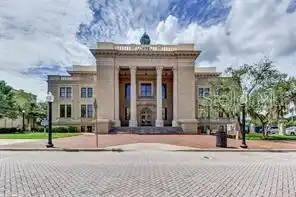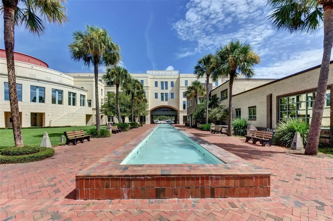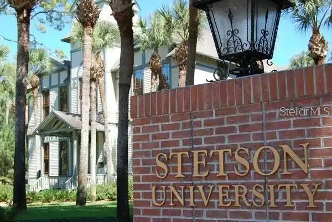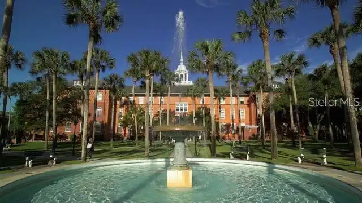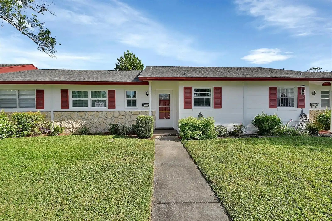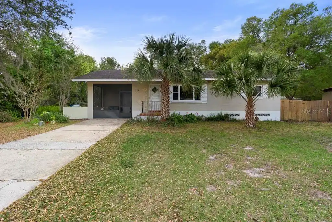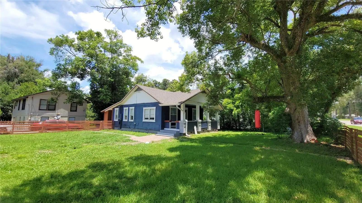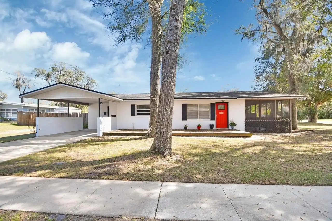Additional Information
Additional Parcels YN
false
Alternate Key Folio Num
2221941
Appliances
Dishwasher, Dryer, Electric Water Heater, Microwave, Range, Refrigerator, Washer, Wine Refrigerator
Architectural Style
Contemporary
Association Amenities
Clubhouse
Association Email
allen@bonomgmt.com
Association Fee Frequency
Monthly
Association Fee Includes
Insurance, Maintenance Structure, Maintenance Grounds, Pest Control, Pool
Association Fee Requirement
Required
Association URL
homewisedocs.com
Building Area Source
Public Records
Building Area Total Srch SqM
126.35
Building Area Units
Square Feet
Calculated List Price By Calculated SqFt
197.79
Community Features
Deed Restrictions, Pool, Sidewalks
Construction Materials
Block, Brick, Stucco
Cumulative Days On Market
78
Elementary School
Blue Lake Elem
Exterior Features
Courtyard, French Doors, Sidewalk
Flood Zone Date
2014-02-19
Flood Zone Panel
12127C0470H
Flooring
Carpet, Ceramic Tile, Luxury Vinyl
Foundation Details
Block, Slab
Interior Features
Built-in Features, Crown Molding, Living Room/Dining Room Combo, Open Floorplan, PrimaryBedroom Upstairs, Solid Surface Counters, Solid Wood Cabinets, Window Treatments
Internet Address Display YN
true
Internet Automated Valuation Display YN
false
Internet Consumer Comment YN
false
Internet Entire Listing Display YN
true
Laundry Features
Inside, Laundry Closet
Living Area Source
Public Records
Living Area Units
Square Feet
Lot Features
City Limits, Landscaped, Sidewalk, Paved
Lot Size Square Feet
98552
Lot Size Square Meters
9156
Middle Or Junior School
Deland Middle
Modification Timestamp
2025-07-08T15:17:10.030Z
Parcel Number
09-17-30-63-00-0160
Patio And Porch Features
Enclosed, Patio, Rear Porch
Pet Size
Small (16-35 Lbs.)
Pool Features
Gunite, In Ground
Previous List Price
279000
Price Change Timestamp
2025-06-11T18:43:49.000Z
Property Condition
Completed
Property Description
Corner Unit, End Unit
Public Remarks
One or more photo(s) has been virtually staged. Motivated Seller! Just reduced for quick sale. Light, bright, and beautifully updated. This desirable end unit in the sought-after 50+ community of Yorkfield Square, nestled in the heart of downtown DeLand, is filled with custom features and thoughtful upgrades throughout. The open-concept kitchen is a standout, boasting sleek European-style cabinetry, quartz countertops an oversized pantry with pull-out drawers, and a clever corner cabinet design that outshines any Lazy Susan. Every inch has been carefully designed for maximum functionality and style. The spacious dining area features a custom built-in cabinet—perfect for displaying treasures or storing essentials while the living room offers enclosed built-in shelving plus TV with soundbar. A convenient half bath is located downstairs, along with additional under-stair storage. The primary bedroom is both elegant and efficient, with plantation shutters and plenty of built-in storage. Enjoy a fully remodeled en-suite with spa-like jetted shower plus towel warmer. The guest bedroom includes a built-in Murphy bed, remodeled en-suite and also features plantation shutters, making it a perfect space for guests or a flexible home office. The conveniently located laundry is a extra bonus. Windows have been replaced, and the French doors open to a charming private walled and gated brick patio, complete with an outdoor storage closet and gardening shelvesideal for morning coffee or evening grilling. Take advantage of the private community pool and gathering room. Live the easygoing, active lifestyle you’ve been looking for. Enjoy the peace of a quiet community and the convenience of being just a short stroll from award-winning downtown DeLand, with its vibrant dining scene, boutique shopping, and year-round community events.
RATIO Current Price By Calculated SqFt
197.79
Showing Requirements
Supra Lock Box, Call Listing Agent
Status Change Timestamp
2025-04-21T17:52:37.000Z
Tax Legal Description
UNIT 16 YORKFIELD SQUARE CONDO MB 32 PGS 111-112 INC PER OR 1608 PGS 0003-0045 INC PER OR 3759 PG 4488 PER OR 7148 PG 0402 PER OR 7524 PGS 4039-4040 PER OR 8018 PG 0249
Universal Property Id
US-12127-N-09173063000160-S-16
Unparsed Address
117 N GARFIELD AVE #16
Utilities
Cable Available, Electricity Connected, Sewer Available, Water Connected
Vegetation
Mature Landscaping
Window Features
Blinds, Window Treatments












































